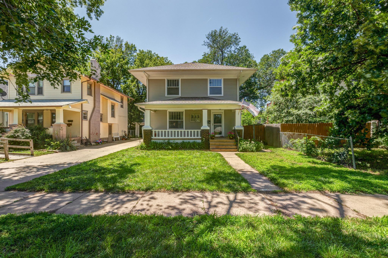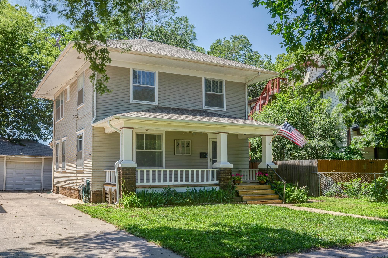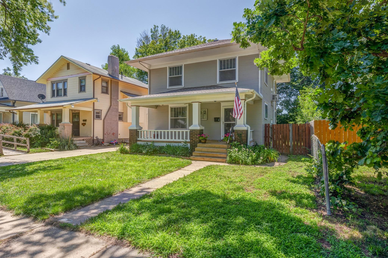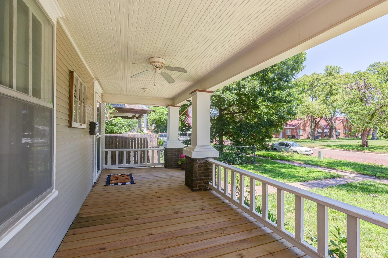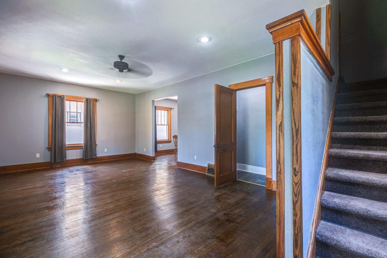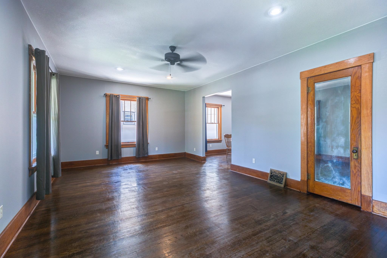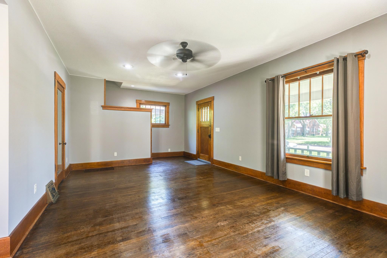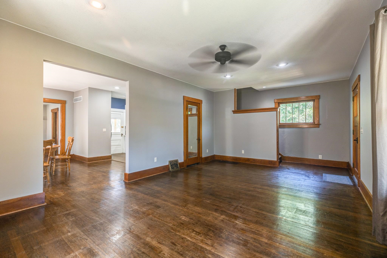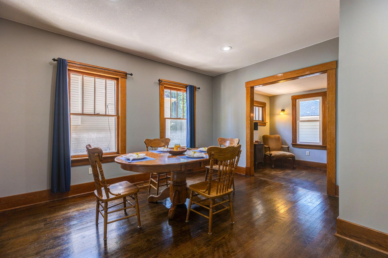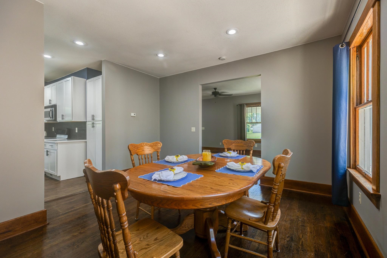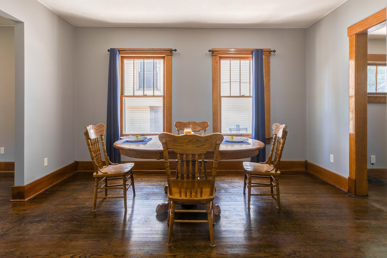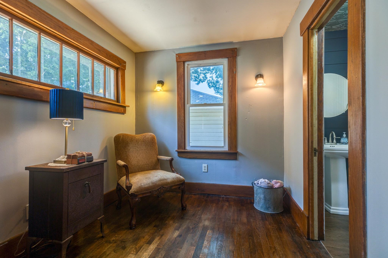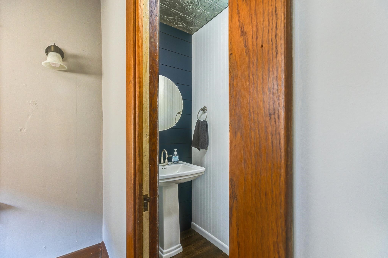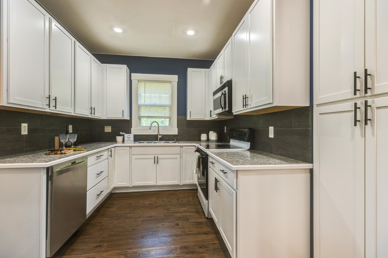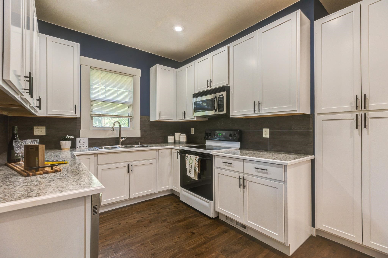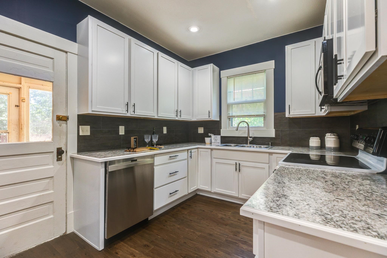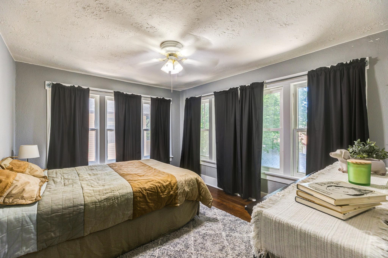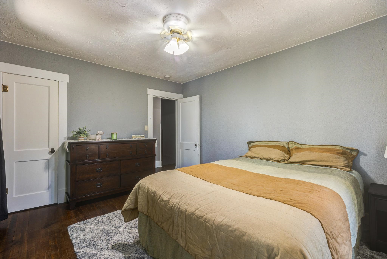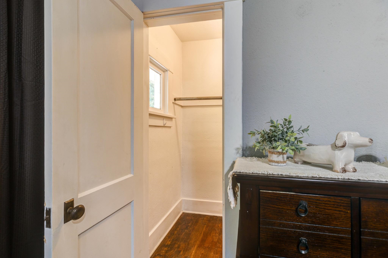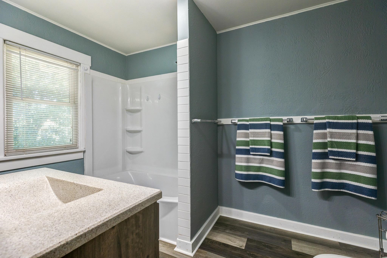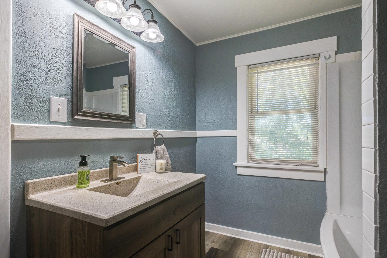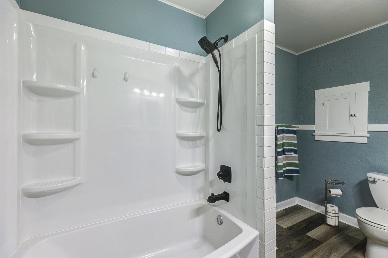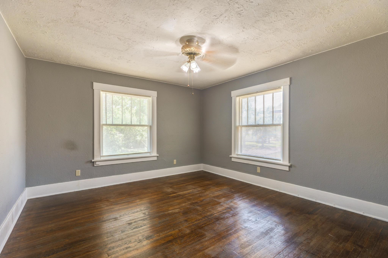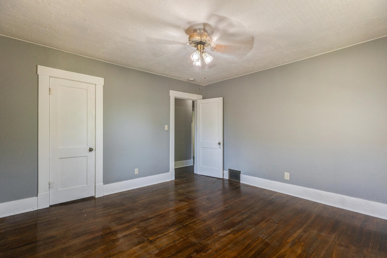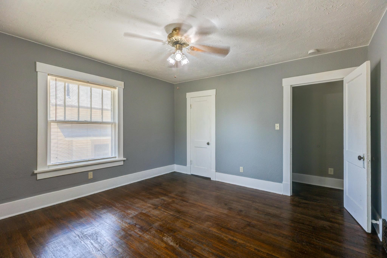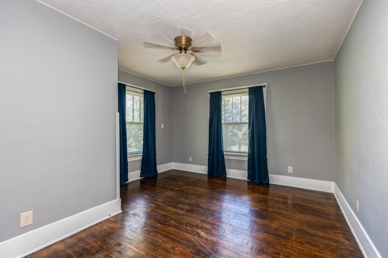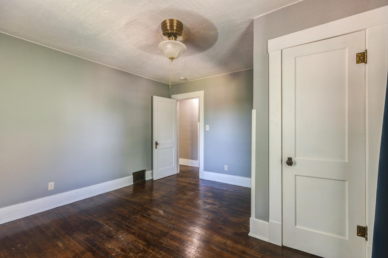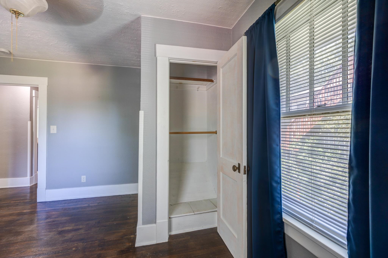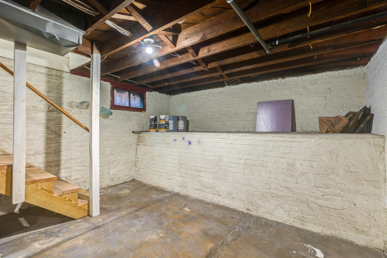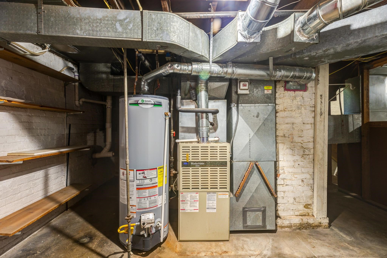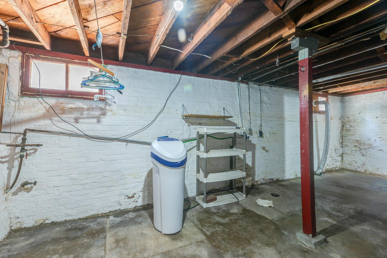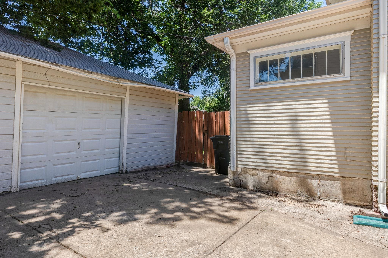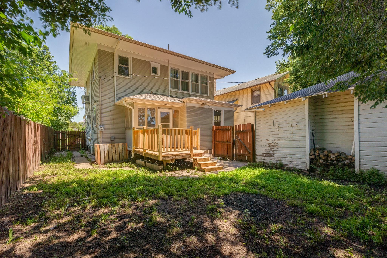Residential212 S 12th St
At a Glance
- Year built: 1915
- Bedrooms: 3
- Bathrooms: 1
- Half Baths: 1
- Garage Size: Detached
- Area, sq ft: 1,604 sq ft
- Floors: Hardwood, Laminate
- Date added: Added 5 months ago
- Levels: Two
Description
- Description: Move-in ready and full of charm - steps from downtown Salina. Welcome to this inviting 2 story home just a short stroll from all the dining, shopping and entertainment that our downtown area offers. With 3 bedrooms and 1.5 baths, this traditional home offers a perfect blend of vintage character and modern updates. Fall in love with the original hardwood floors through the common areas and bedrooms, complemented by an updated kitchen and refreshed bathrooms. The main floor features generous living and dining rooms, plus a cozy office nook ideal for remote work or quiet reading. Step outside to a fully fenced backyard with a new deck and unwind on the spacious covered front porch during peaceful Kansas evenings. Nothing to do but move right in and add your personal touch. Show all description
Community
- School District: Salina School District (USD 305)
- Elementary School: Cottonwood
- Middle School: Lakewood
- High School: Salina Central
- Community: PHILLIPS
Rooms in Detail
- Rooms: Room type Dimensions Level Master Bedroom 13 x 13 Upper Living Room 22 x 13 Main Kitchen 12 x 8 Main Bedroom 13 x 12 Upper Bedroom 13 x 11 Upper
- Living Room: 1604
- Appliances: Microwave, Refrigerator, Range
- Laundry: In Basement
Listing Record
- MLS ID: SCK657336
- Status: Sold-Co-Op w/mbr
Financial
- Tax Year: 2023
Additional Details
- Basement: Unfinished
- Exterior Material: Frame
- Roof: Composition
- Heating: Forced Air
- Cooling: Central Air, Wall/Window Unit(s)
- Interior Amenities: Ceiling Fan(s), Water Softener-Own
- Approximate Age: 81+ Years
Agent Contact
- List Office Name: Berkshire Hathaway PenFed Realty
- Listing Agent: Valerie, Lowell
Location
- CountyOrParish: Saline
- Directions: 9th Street, west on Walnut. Walnut south on 12th Street. Property is on the west side of street.
