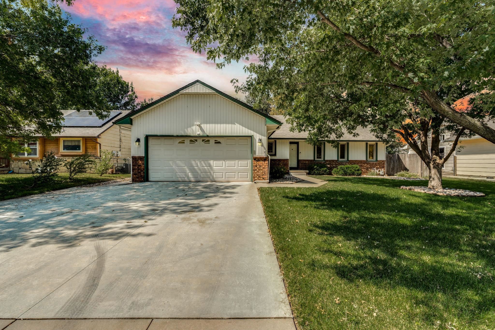
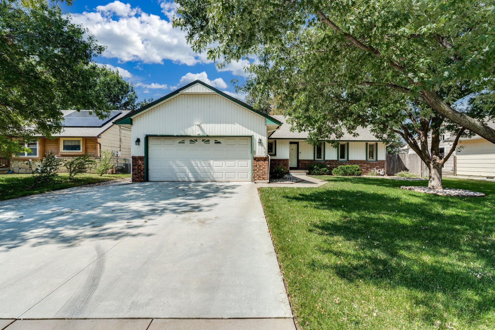
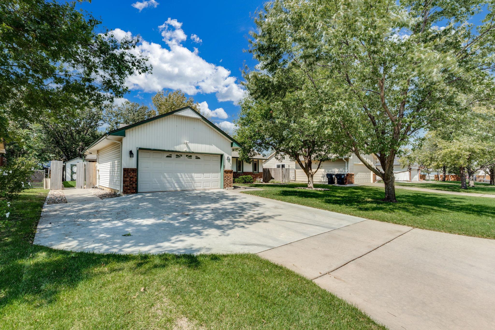
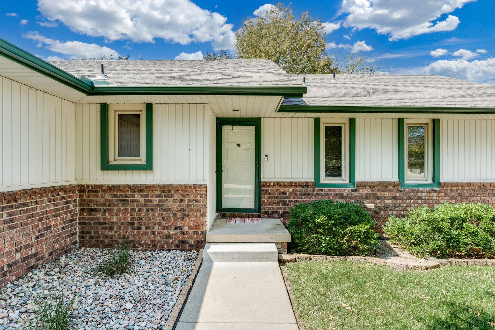

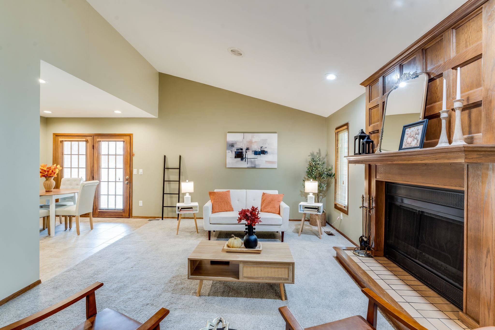

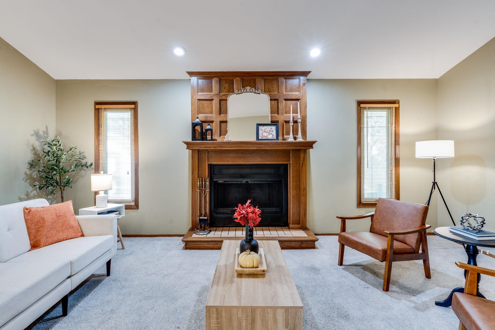
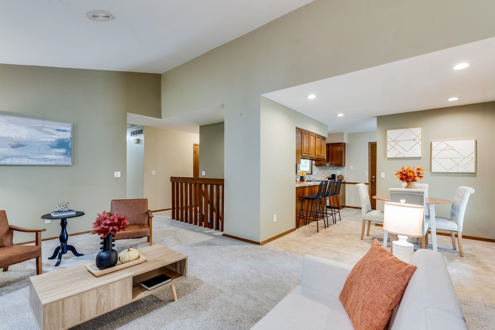

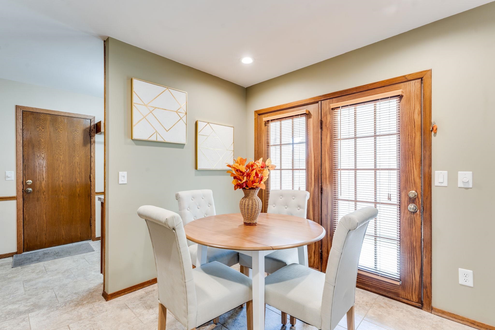

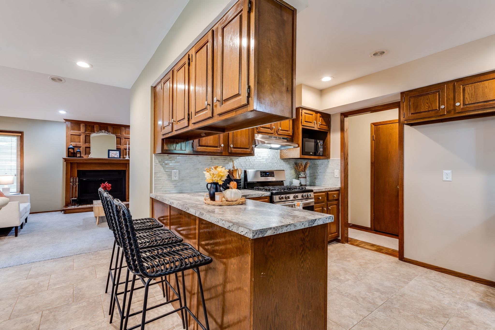
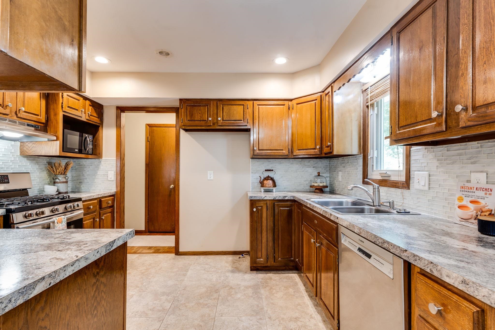

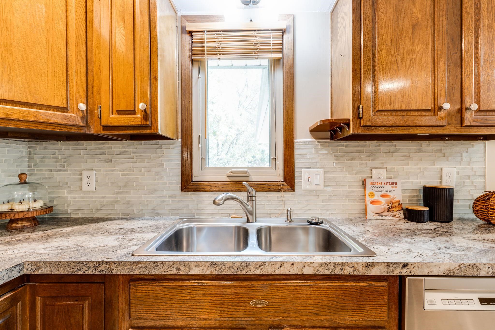

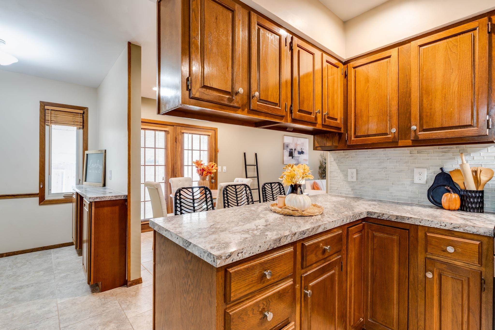




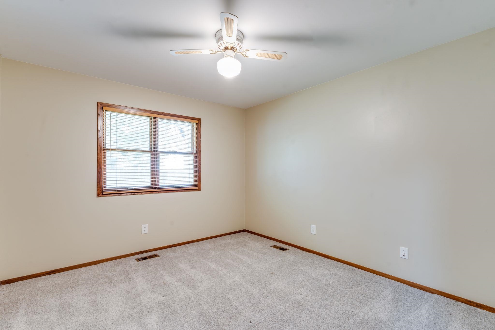
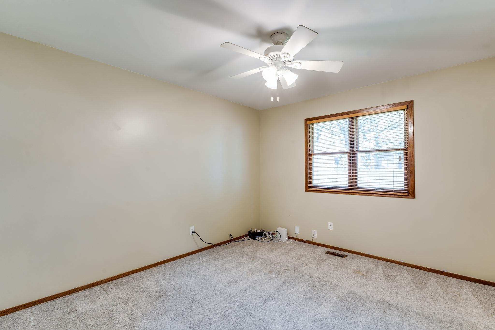
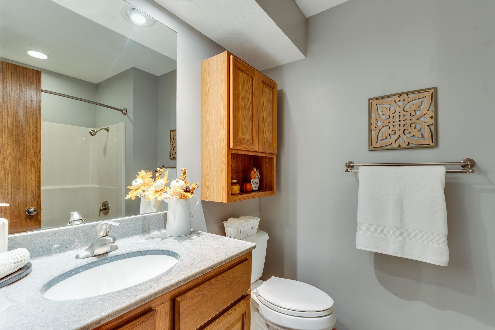


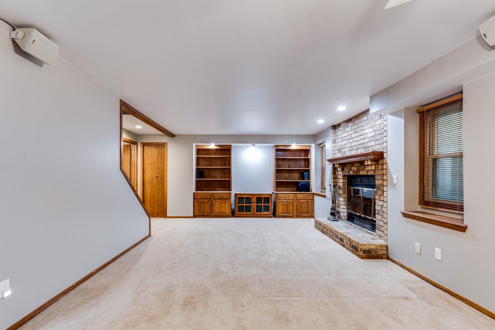
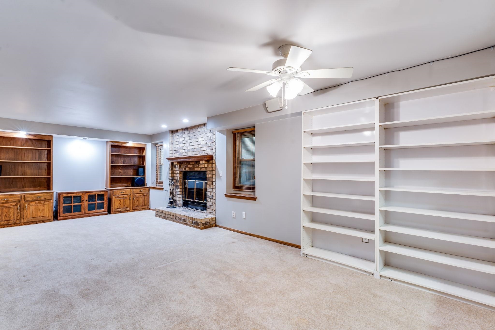
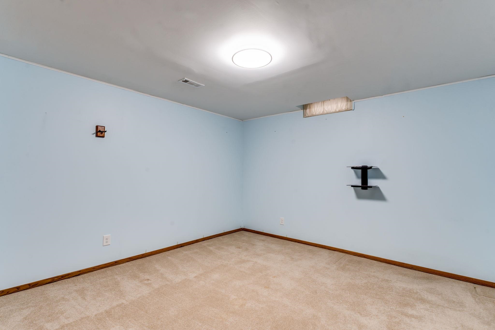


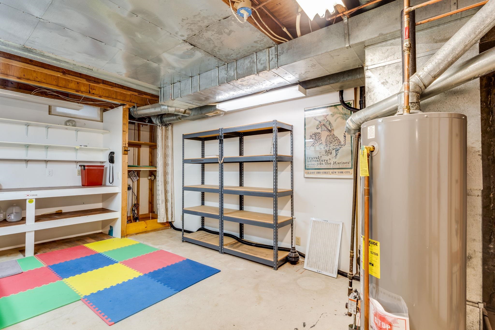
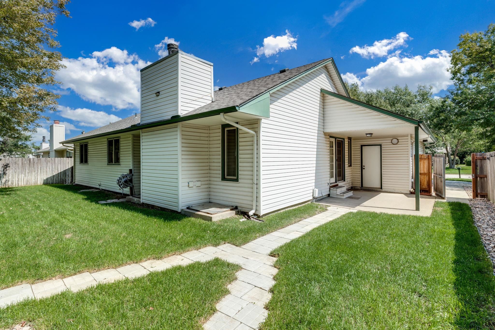
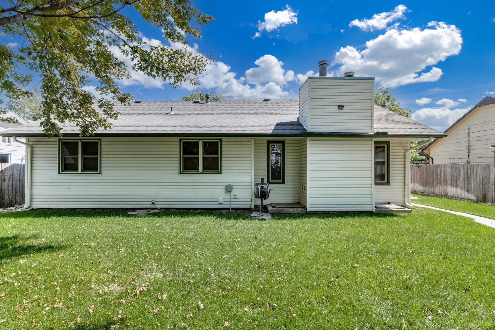
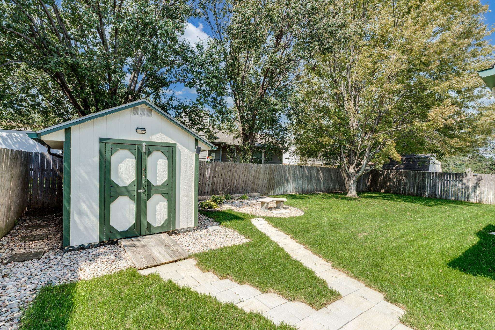
At a Glance
- Year built: 1982
- Bedrooms: 3
- Bathrooms: 3
- Half Baths: 0
- Garage Size: Attached, 2
- Area, sq ft: 2,055 sq ft
- Date added: Added 1 month ago
- Levels: One
Description
- Description: Welcome to this meticulously maintained ranch home in Southeast Wichita. This charming home features 3+ bedrooms and 3 bathrooms, offering ample space for comfortable living. Step inside to find an updated kitchen that will delight any home chef, complete with newer countertops and a stylish tile backsplash. The primary bedroom is a true retreat, boasting an updated en-suite bathroom with a modern shower. The finished basement is an entertainer's dream, featuring a spacious family room with a cozy fireplace, built-ins, and a wet bar. The basement also includes a non-conforming bedroom and a large storage room, providing flexible space for guests or hobbies. The home is equipped with newer windows, ensuring energy efficiency and a peaceful interior. There is main floor laundry for added convenience. This property is a fantastic opportunity for anyone seeking a move-in-ready home in a convenient location. Don't miss out on the chance to make this beautiful house your new home. Schedule your showing today! Show all description
Community
- School District: Wichita School District (USD 259)
- Elementary School: Beech
- Middle School: Curtis
- High School: Southeast
- Community: CHERRY CREEK HILLS
Rooms in Detail
- Rooms: Room type Dimensions Level Master Bedroom 11'5 X 13'7 Main Living Room 19'5 X 13'2 Main Kitchen 9'1 X 12 Main Bedroom 12'1 X 10'11 Main Bedroom 10'9 X 12 Main Bonus Room 12'10 X 12'9 Basement Dining Room 9'10 X 8'4 Main Family Room 24 X 12'9 Basement Bonus Room 18'11 X 11'11 Basement
- Living Room: 2055
- Master Bedroom: Master Bdrm on Main Level, Master Bedroom Bath, Shower/Master Bedroom
- Appliances: Disposal, Microwave, Range
- Laundry: In Basement, Main Floor, 220 equipment
Listing Record
- MLS ID: SCK661755
- Status: Sold-Co-Op w/mbr
Financial
- Tax Year: 2024
Additional Details
- Basement: Finished
- Roof: Composition
- Heating: Forced Air, Natural Gas
- Cooling: Central Air, Electric
- Exterior Amenities: Guttering - ALL, Frame w/Less than 50% Mas, Vinyl/Aluminum
- Interior Amenities: Ceiling Fan(s), Vaulted Ceiling(s), Wet Bar
- Approximate Age: 36 - 50 Years
Agent Contact
- List Office Name: Keller Williams Hometown Partners
- Listing Agent: Daniel, Gutierrez
Location
- CountyOrParish: Sedgwick
- Directions: Pawnee St & Rock Rd - South to Cherry Creek Dr, East to Dalton St, South to Home