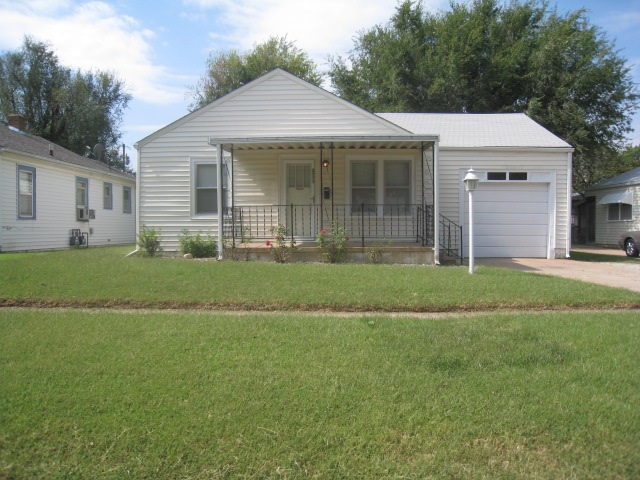Residential2111 S Ida ST
At a Glance
- Year built: 1942
- Bedrooms: 2
- Bathrooms: 1
- Half Baths: 0
- Garage Size: Attached, Opener, 1
- Area, sq ft: 1,114 sq ft
- Date added: Added 1 year ago
- Levels: One
Description
- Description: Just like new!!! New Kitchen and Dining are Vinyl floor. New Carpet throughout the first floor. New Paint on interior walls. Newer hot water heater. Furnace is an Amana, and Air Conditioning Unit is a Weather King. Roof is in good shape. 2 bedrooms with a newly renovated bathroom. Kitchen features new counter tops and a new range hood. One car garage with a nice garage opener. Garage also has an exposed attic area for storage above the garage. Basement has a large bonus room with a walk in closet; and there is also storage in the room where the furnace and hot water heater is located. The lockers to remain with home. Very nice covered front porch where you can sit and have your morning coffee or enjoy the fall weather. Very nice large back yard with wonderful shade tree, and back yard fence has an alley access to your back yard. Awnings cover the windows on the west side of the home which is a very nice touch at sundown. The home is being sold in "AS IS" condition and the Seller is unable to do any other repairs to this home, and home has been priced accordingly. One rose bush on the SE corner of the front of the house does not remain with the purchase of the home. Sellers son will remove it either prior to close or at Christmas, so the move will not kill the rose bush. Buyers, please check the school information out prior to making an offer. Show all description
Community
- School District: Wichita School District (USD 259)
- Elementary School: Gardiner
- Middle School: Hamilton
- High School: East
- Community: CAMPBELL
Rooms in Detail
- Rooms: Room type Dimensions Level Master Bedroom 11' 0" X 9' 7" Main Living Room 16' 0" X 11' 7" Main Kitchen 14' 9" X 13' 5" Main 9' 2" X 7' 6" Main Bonus Room 23' 0" X 8' 9" Basement Storage 11' 4" X 7' 6" Basement
- Living Room: 1114
- Appliances: None, Disposal
- Laundry: Main Floor, Separate Room, 220 equipment
Listing Record
- MLS ID: SCK510727
- Status: Expired
Financial
- Tax Year: 2014
Additional Details
- Basement: Partially Finished
- Roof: Composition
- Heating: Forced Air, Gas
- Cooling: Central Air, Electric
- Exterior Amenities: Fence-Chain Link, Guttering - ALL, Sidewalk, Storm Windows, Vinyl/Aluminum
- Interior Amenities: Ceiling Fan(s), Walk-In Closet(s), All Window Coverings
- Approximate Age: 51 - 80 Years
Agent Contact
- List Office Name: Golden Inc, REALTORS
Location
- CountyOrParish: Sedgwick
- Directions: From Broadway and Pawnee, go East on Pawnee to Ida; turn Left (North) and proceed North on Ida to Home. Home will be on Left Side (West side) of Ida.
