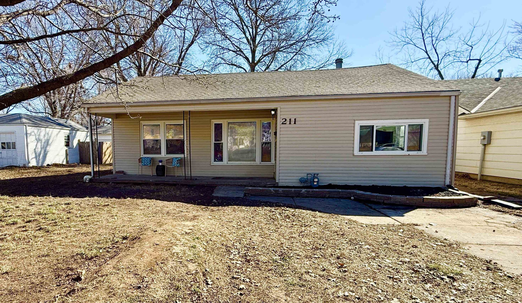
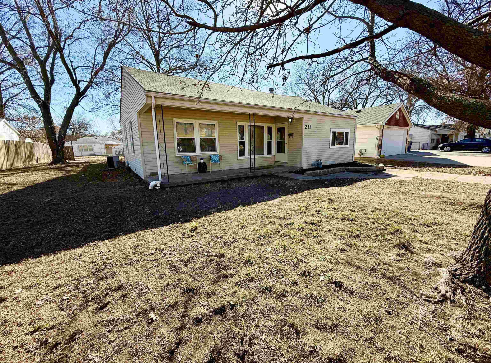
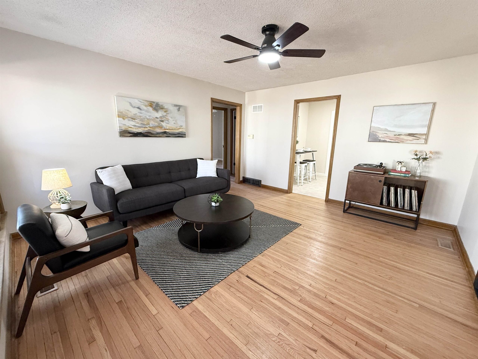
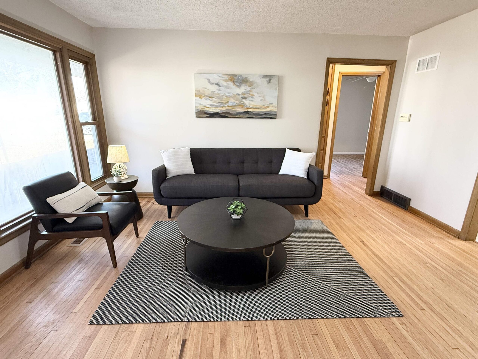
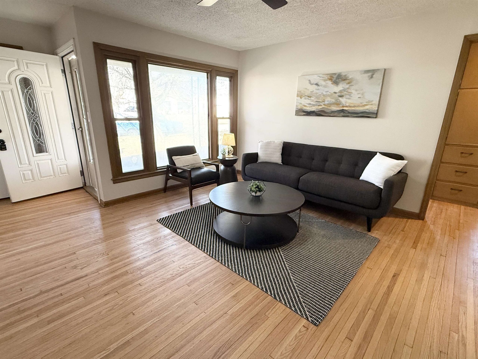
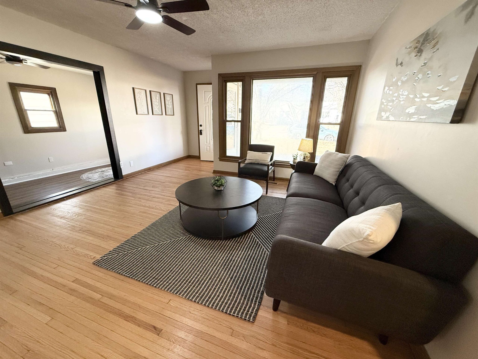
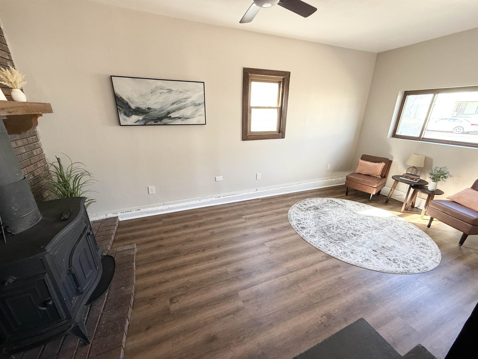
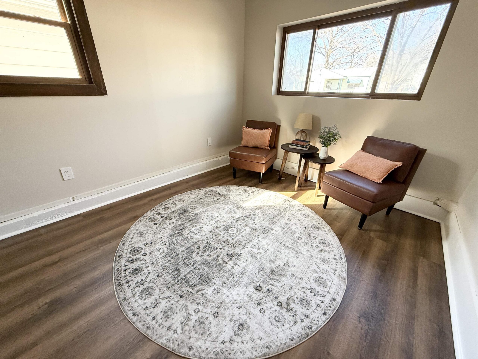
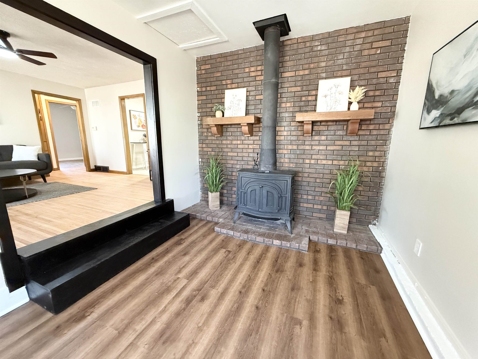

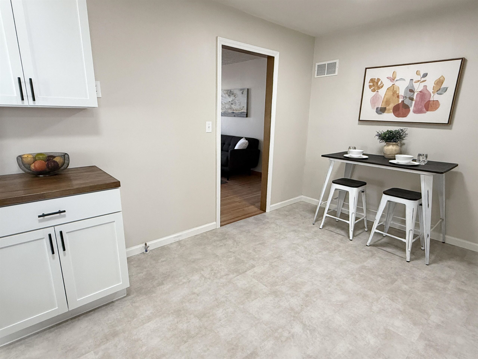
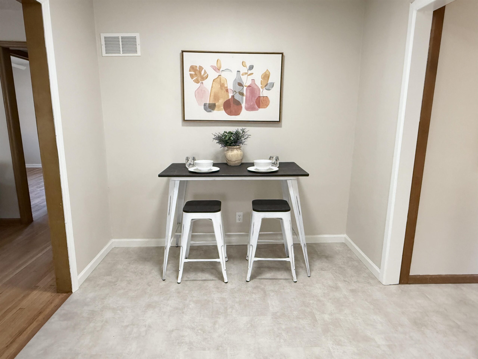
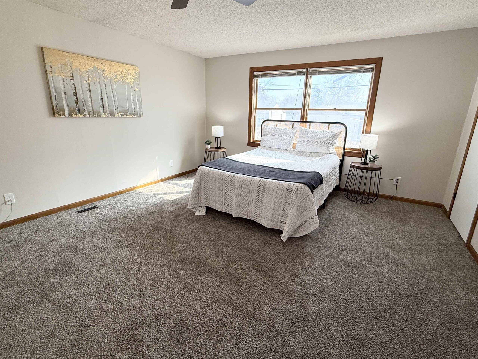
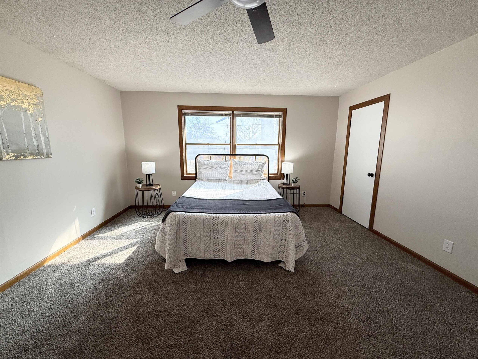
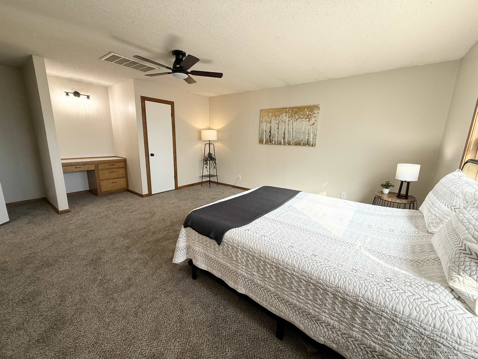
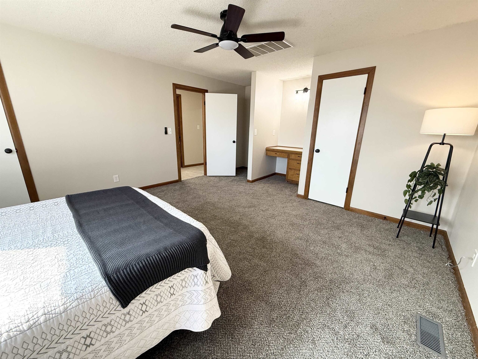
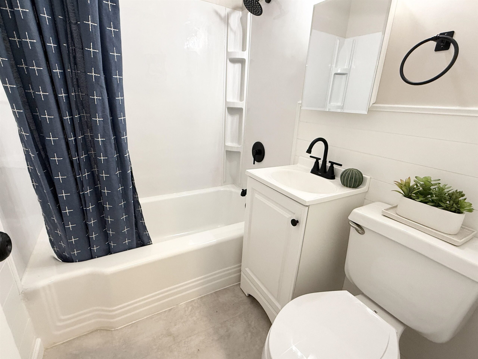
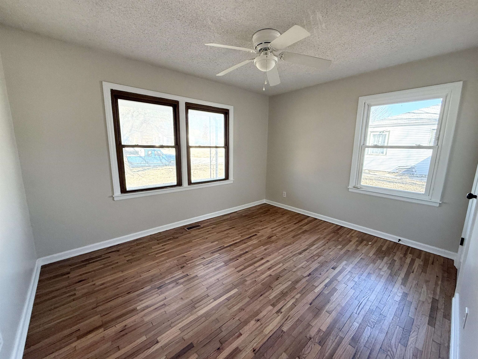
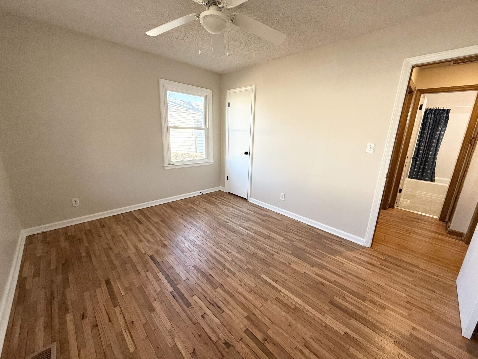

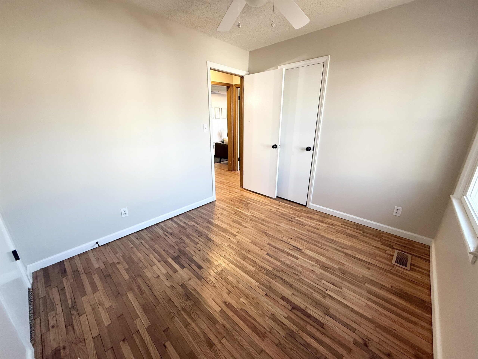
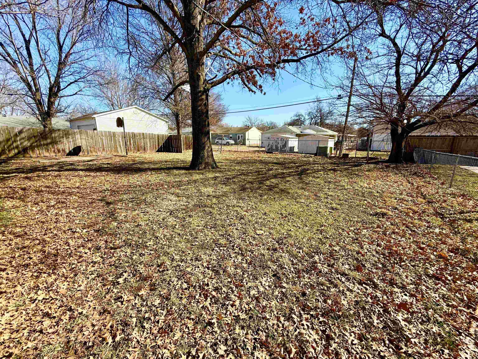
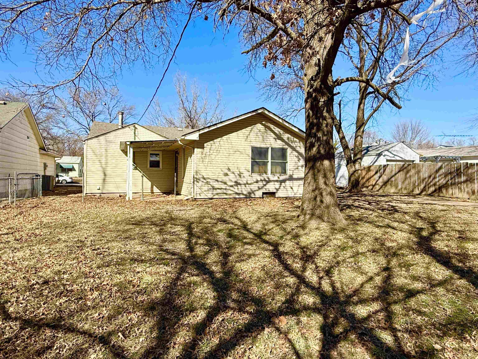
At a Glance
- Year built: 1950
- Bedrooms: 3
- Bathrooms: 1
- Half Baths: 0
- Garage Size: None, 0
- Area, sq ft: 1,502 sq ft
- Floors: Hardwood
- Date added: Added 3 months ago
- Levels: One
Description
- Description: This beautifully updated 3-bedroom, 1-bath home in Mulvane is move-in ready and full of charm! Step inside to discover freshly refinished hardwood floors and a brand-new kitchen featuring a custom tile backsplash, food-grade butcher block countertops, a new dishwasher, and a range. The fully remodeled bathroom, new flooring, and fresh paint throughout give the home a modern touch. The spacious master bedroom boasts a walk-in closet, while the unfinished basement offers ample storage space. Enjoy outdoor living in the large, fenced yard—perfect for pets, gardening, or entertaining. Don’t miss this beautiful, yet affordable home! AND…this home features a new sewer, water lines, shingles, and the water heater was replaced in 2020. The foundation has also been redone, so this home comes with a ton of peace of mind! NOTE: Seller has never used the woodburning stove and will not be making repairs to it. The unit has been cleaned and inspected and inspection report will be provided. The home is priced accordingly. Seller is a licensed agent in the state of Kansas. Offers due by Monday 3/3 by 5pm. Show all description
Community
- School District: Mulvane School District (USD 263)
- Elementary School: Mulvane/Munson
- Middle School: Mulvane
- High School: Mulvane
- Community: ENGLISH 2ND ADDITION TO MULVAN
Rooms in Detail
- Rooms: Room type Dimensions Level Master Bedroom 14x15 Main Living Room 13x14 Main Kitchen 12x15 Main Family Room 10x16 Main Bedroom 10x12 Main Bedroom 9x10 Main
- Living Room: 1502
- Master Bedroom: Master Bdrm on Main Level, Split Bedroom Plan
- Appliances: Dishwasher, Disposal, Range
- Laundry: Main Floor, Separate Room, 220 equipment
Listing Record
- MLS ID: SCK651461
- Status: Sold-Co-Op w/mbr
Financial
- Tax Year: 2024
Additional Details
- Basement: Unfinished
- Exterior Material: Frame
- Roof: Composition
- Heating: Forced Air, Natural Gas
- Cooling: Central Air, Electric
- Exterior Amenities: Guttering - ALL, Vinyl/Aluminum
- Interior Amenities: Ceiling Fan(s), Walk-In Closet(s)
- Approximate Age: 51 - 80 Years
Agent Contact
- List Office Name: Keller Williams Signature Partners, LLC
- Listing Agent: Brandy, Yarnell
- Agent Phone: (316) 681-3600
Location
- CountyOrParish: Sedgwick
- Directions: From K15 and 2nd, south on 2nd to Miller, east on Miller to home.