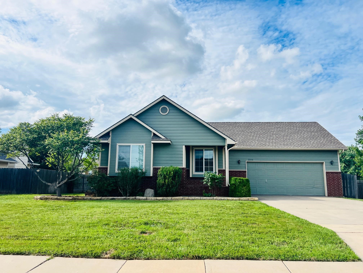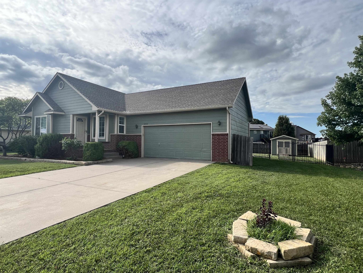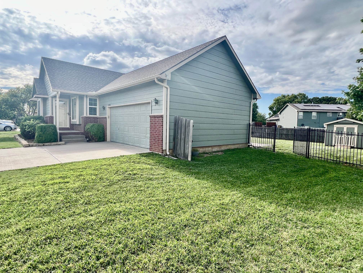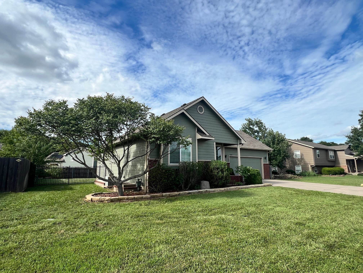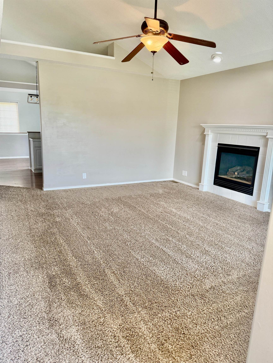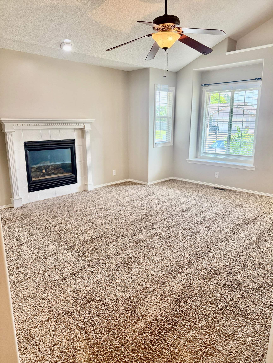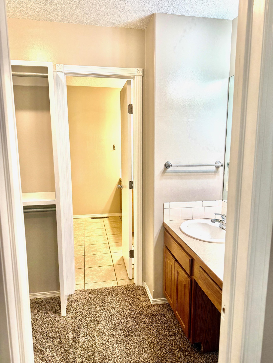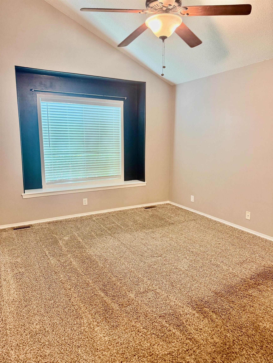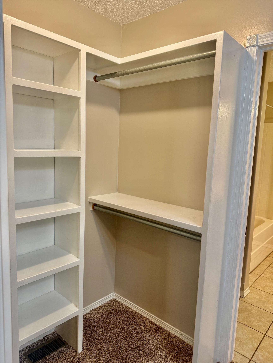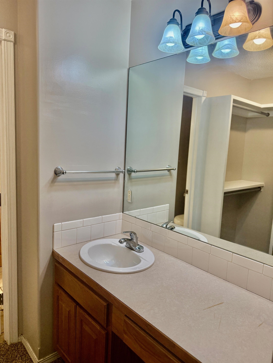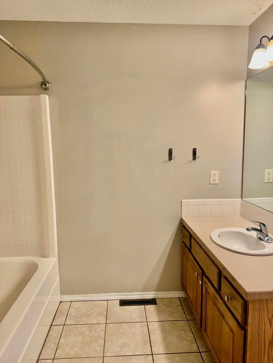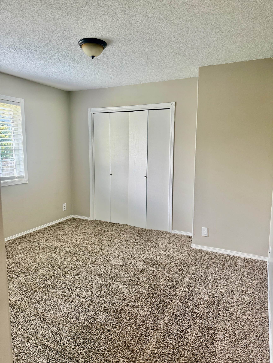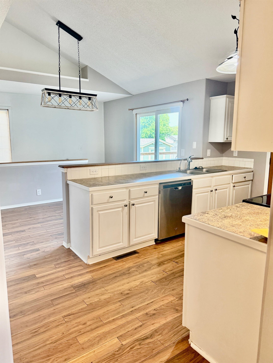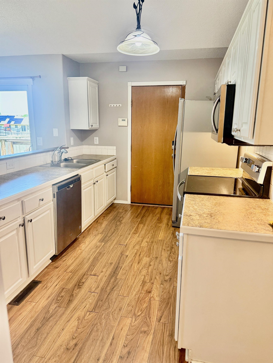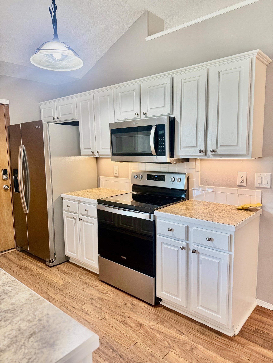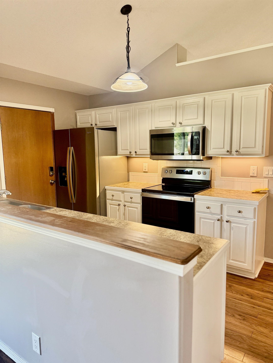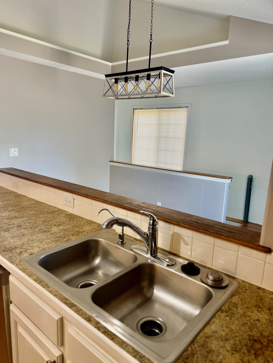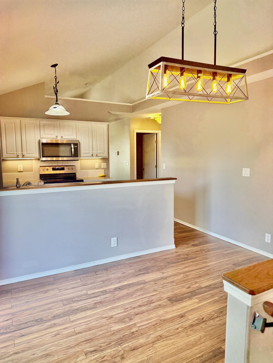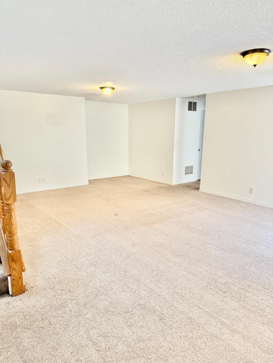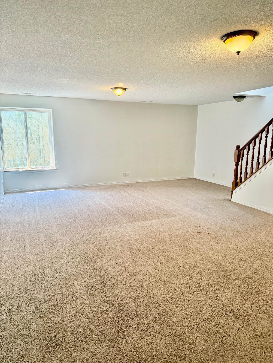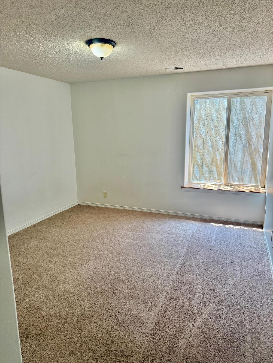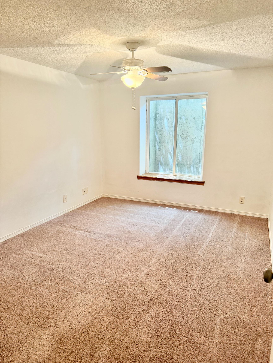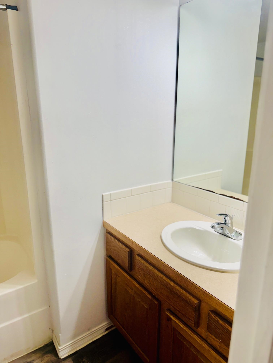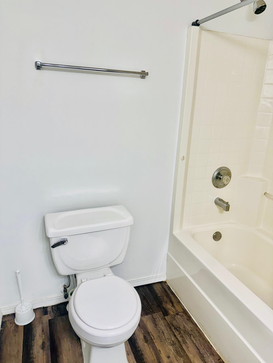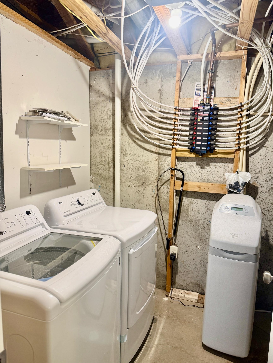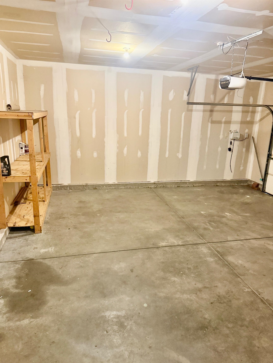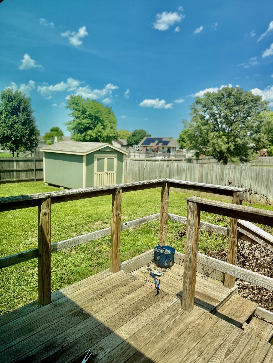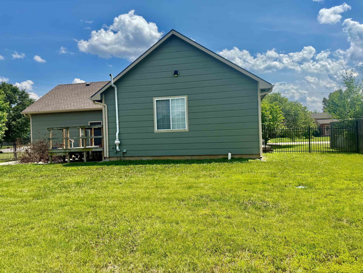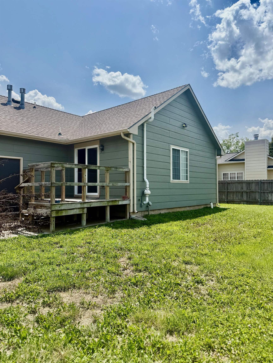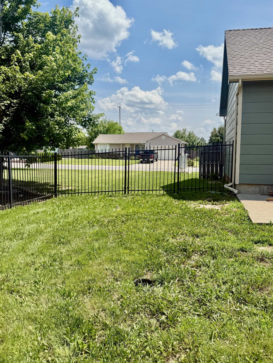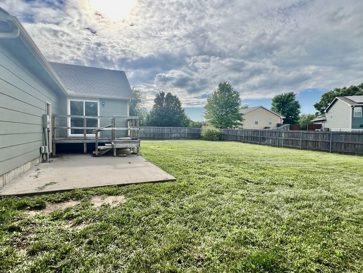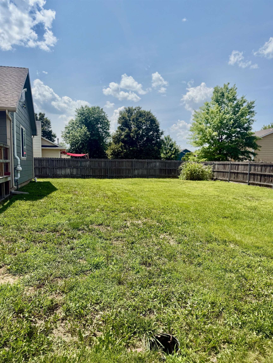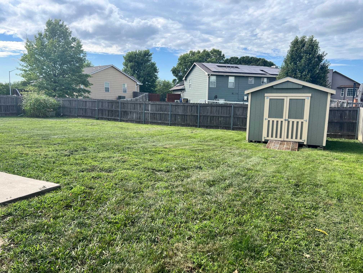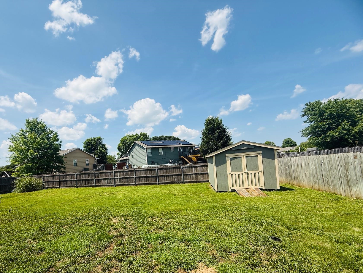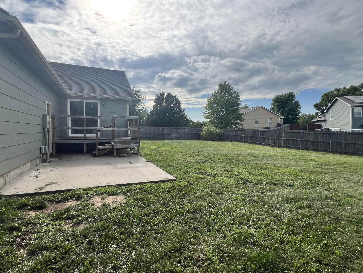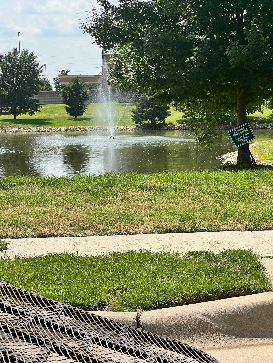Residential2106 E Summerset St
At a Glance
- Year built: 2000
- Bedrooms: 4
- Bathrooms: 2
- Half Baths: 1
- Garage Size: Attached, 2
- Area, sq ft: 2,024 sq ft
- Date added: Added 8 months ago
- Levels: One
Description
- Description: Move in ready home that is close to everything in the heart of Derby! This home is situated in the Amber Ridge development. This home is just down the street from the neighborhood catch and release pond with water feature and is easily a walk-able neighborhood! When you walk in, you will notice all the natural light throughout! The living room offers a beautiful gas fireplace and lots of space for your furniture. There is even a nice bench seat window! The primary bedroom also has a large window, walk in closet and bathroom access. There is another bedroom on the main level with a large closet. The kitchen and dining area is very welcoming and bright with a large window and easy to open sliding glass door. The sliding door off the dining allows you to effortlessly go to the backyard or enjoy the weather on the back deck. The basement access is also to the back of the dining room. In the basement you will be greeted with a large family room, storage under the stairs, laundry room, 2 nice sized bedrooms and a full-sized bathroom! The fenced in backyard has plenty of room to run and includes a large shed with ramp perfect to help put your riding mower away. Book your showing soon for this fabulous move in ready home in Derby! Show all description
Community
- School District: Derby School District (USD 260)
- Elementary School: El Paso
- Middle School: Derby North
- High School: Derby
- Community: AMBER RIDGE
Rooms in Detail
- Rooms: Room type Dimensions Level Master Bedroom 14x12 Main Living Room 16x14 Main Kitchen 12x5 Main Bedroom 12x11 Main Dining Room 12x11 Main Family Room 21x13 Basement Bedroom 12x11 Basement Bedroom 12x10 Basement
- Living Room: 2024
- Master Bedroom: Master Bdrm on Main Level
- Appliances: Dishwasher, Disposal, Range
- Laundry: In Basement
Listing Record
- MLS ID: SCK657838
- Status: Active
Financial
- Tax Year: 2024
Additional Details
- Basement: Finished
- Roof: Composition
- Heating: Forced Air
- Cooling: Central Air
- Exterior Amenities: Frame w/Less than 50% Mas
- Approximate Age: 21 - 35 Years
Agent Contact
- List Office Name: Berkshire Hathaway PenFed Realty
- Listing Agent: Lisa, Mayfield
Location
- CountyOrParish: Sedgwick
- Directions: Rock and 71st, East on 71st to Amber Ridge, North to Summerset, East to home
