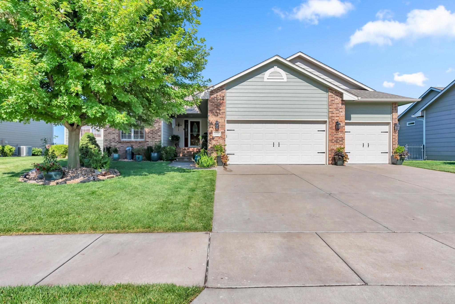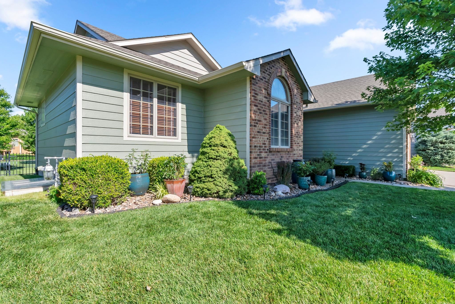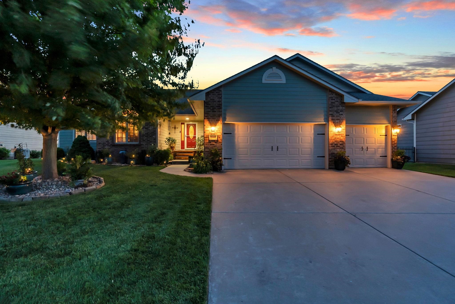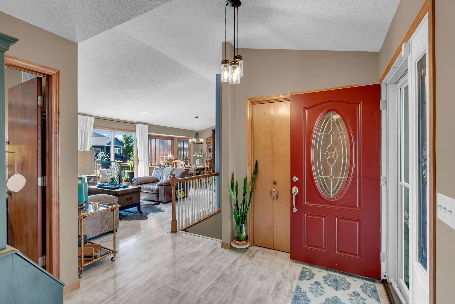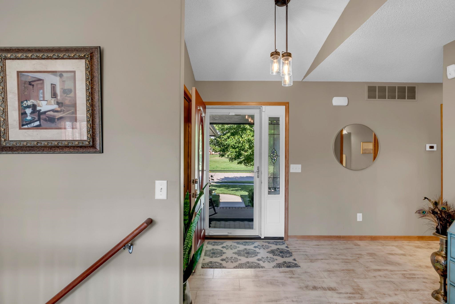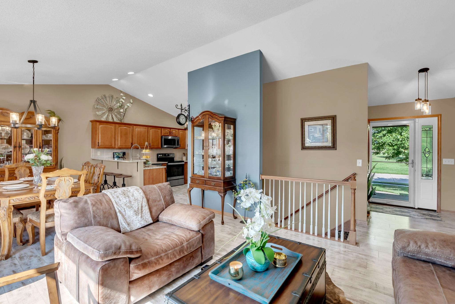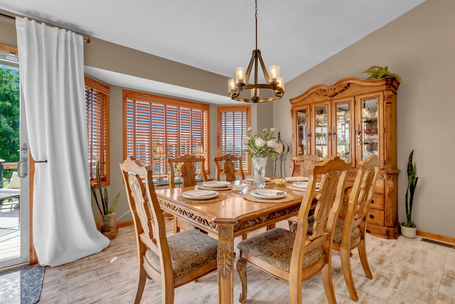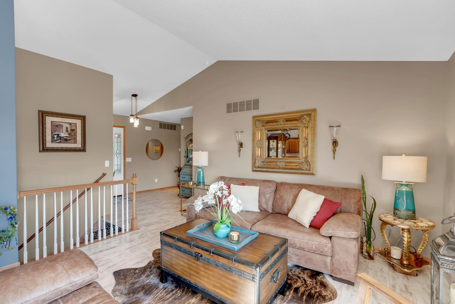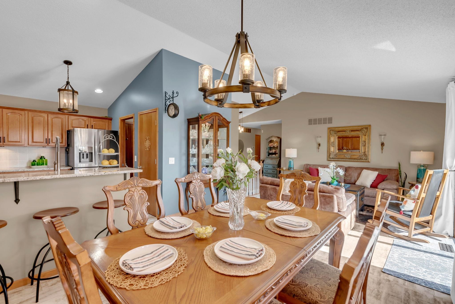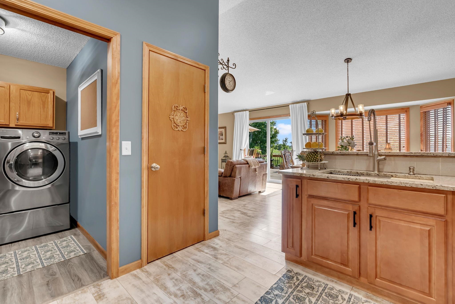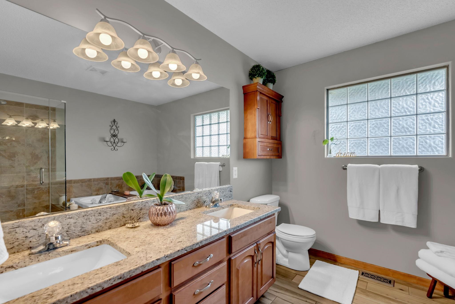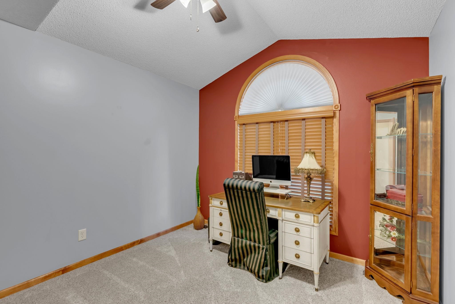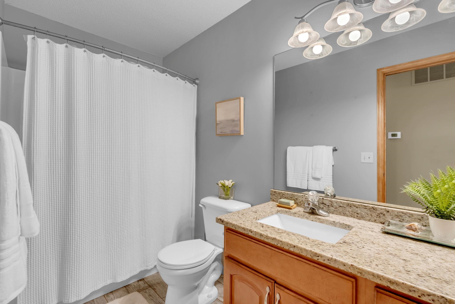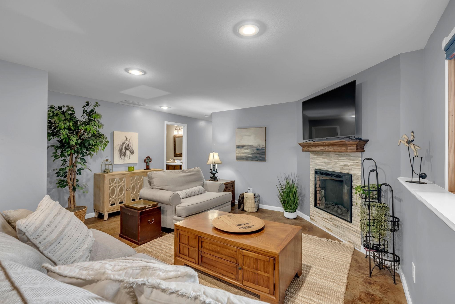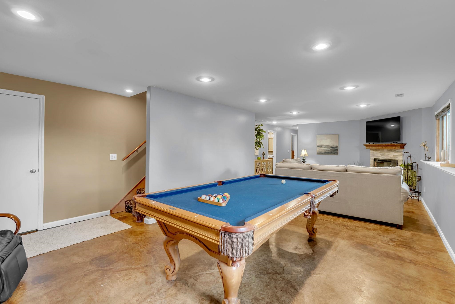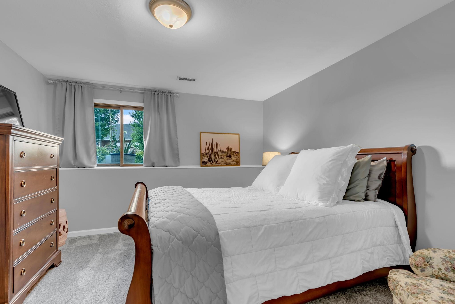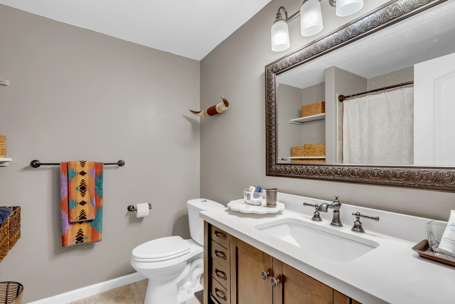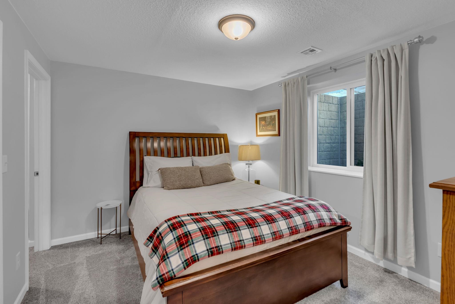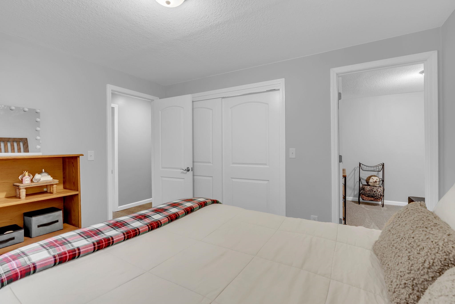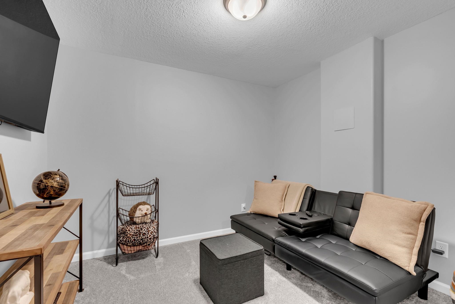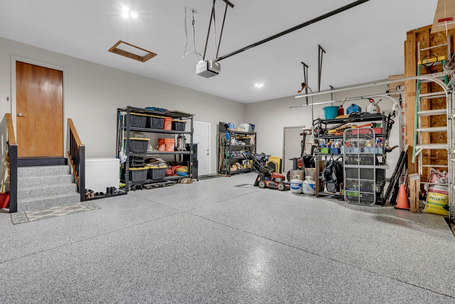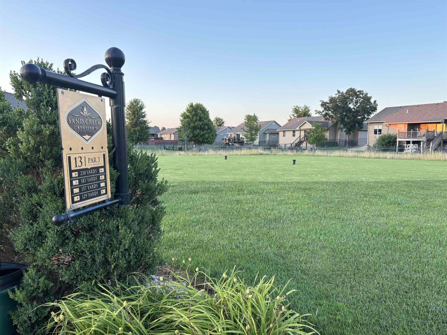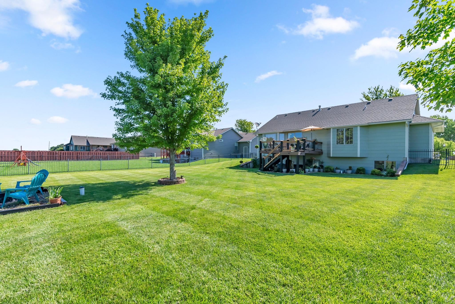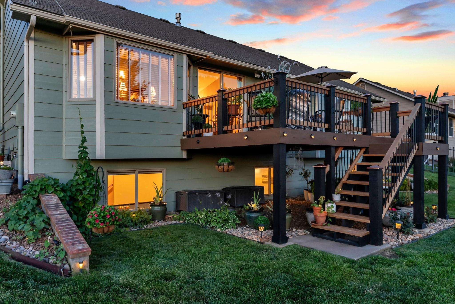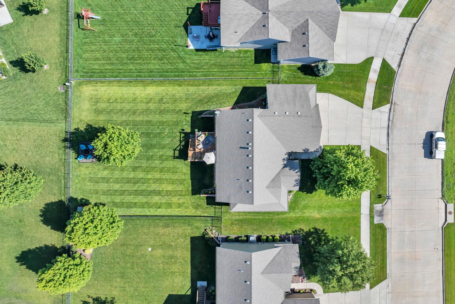Residential2105 Beltline
At a Glance
- Year built: 2007
- Bedrooms: 5
- Bathrooms: 3
- Half Baths: 0
- Garage Size: Attached, Opener, Oversized, 3
- Area, sq ft: 2,684 sq ft
- Floors: Smoke Detectors
- Date added: Added 7 months ago
- Levels: One
Description
- Description: Welcome to your new incredible home at 2105 Beltline. This home boasts five spacious bedrooms, three bathrooms and high-end finishes throughout. It also features an attached oversized three-car garage that's perfect for your golf-cart, hobbies or that future dream car collection. The chef inspired kitchen is a show stopper featuring gorgeous granite countertops, tile backsplash, workstation sink and high end stainless steel appliances that make everyday cooking feel like a culinary experience. The open-concept dining and living areas are bathed in natural light from a wall of windows framing the scenic view and leading seamlessly to the expansive brand-new deck which is perfectly trimmed with copper caps and solar lighting. The five spacious bedrooms include a fantastic bonus gaming/home theater room unlocking endless possibilities for entertainment. Step outside and enjoy your own slice of paradise with a cozy fire pit, seating area, and breathtaking views of the 13th tee box on the prestigious Sand Creek Station golf course. With well-water irrigation systems and mature trees this yard is a tranquil oasis. Whether you are hosting friends, or enjoying quiet sensational midwest sunsets, the outdoor space is truly unforgettable. Inside you will find a thoughtful layout including a storage room housing the HVAC system, water system, and brand-new water softener. This exceptional home is move-in ready, providing you with ample time to enjoy the golf course, the pool, the walking paths, the biking trails, or any of the other amenities and is just a short, picturesque fifteen minute drive away from Wichita. Show all description
Community
- School District: Newton School District (USD 373)
- Elementary School: South Breeze
- Middle School: Chisholm
- High School: Newton
- Community: SAND CREEK STATION
Rooms in Detail
- Rooms: Room type Dimensions Level Master Bedroom 13.6x15 Main Living Room 16x14 Main Kitchen 13x10 Main Dining Room 12.6x15 Main Bedroom 10.2x10.6 Main Bedroom 10x11 Main Bedroom 12.7x12 Basement Bedroom 9.6x11 Basement Additional Room 9x10 Basement Recreation Room 31.8x16.6 Basement Laundry 6x8 Main Storage 28.5x6 Basement
- Living Room: 2684
- Master Bedroom: Sep. Tub/Shower/Mstr Bdrm, Two Sinks, Granite Counters, Jetted Tub
- Appliances: Dishwasher, Disposal, Microwave, Refrigerator, Range
- Laundry: Main Floor, Separate Room
Listing Record
- MLS ID: SCK658700
- Status: Active
Financial
- Tax Year: 2024
Additional Details
- Basement: Finished
- Roof: Composition
- Heating: Forced Air
- Cooling: Central Air
- Exterior Amenities: Guttering - ALL, Irrigation Well, Sprinkler System, Frame w/Less than 50% Mas
- Interior Amenities: Ceiling Fan(s), Walk-In Closet(s), Water Softener-Own, Vaulted Ceiling(s), Window Coverings-Part
- Approximate Age: 11 - 20 Years
Agent Contact
- List Office Name: Keller Williams Signature Partners, LLC
- Listing Agent: Stephanie, Harbour
- Agent Phone: (316) 217-1800
Location
- CountyOrParish: Harvey
- Directions: South Newton KS. From Anderson, West on Beltline to home on West side of street.
