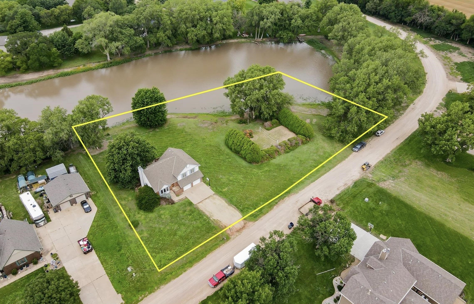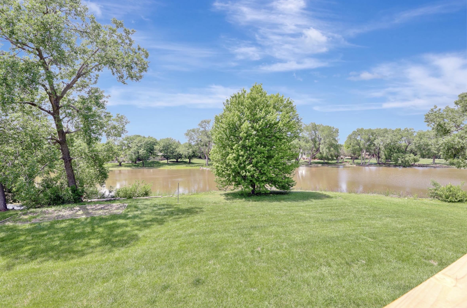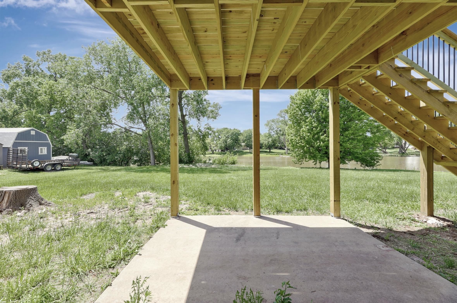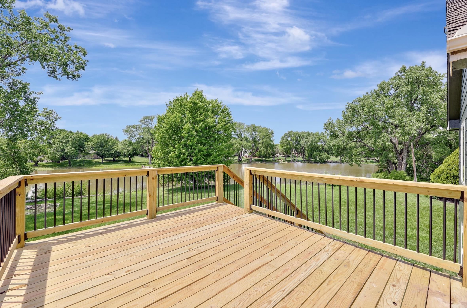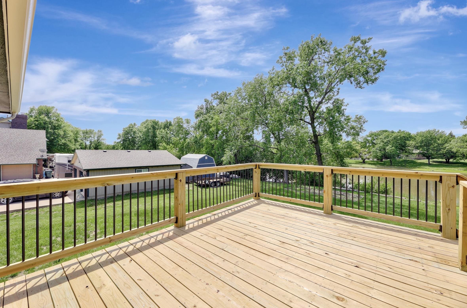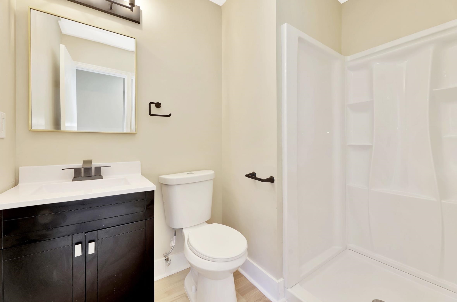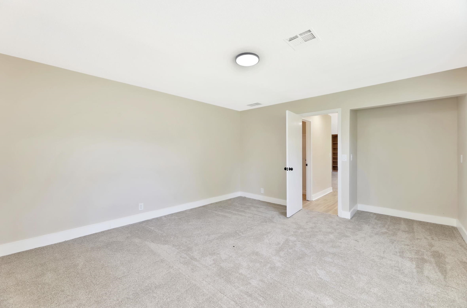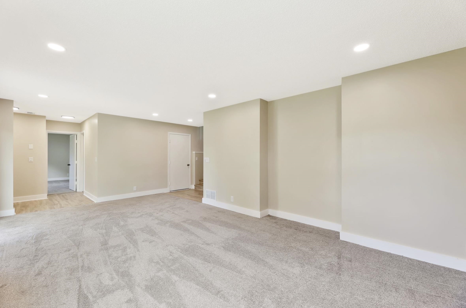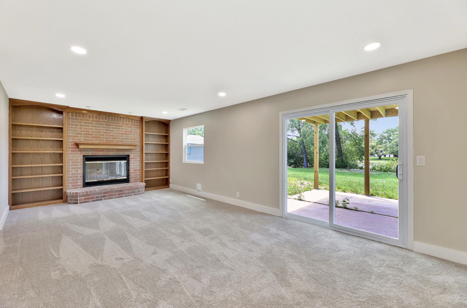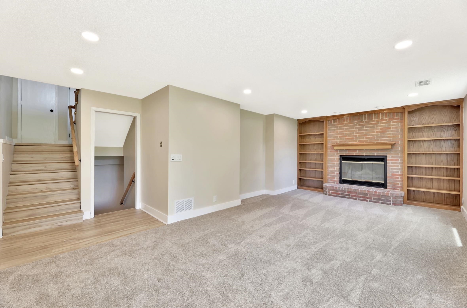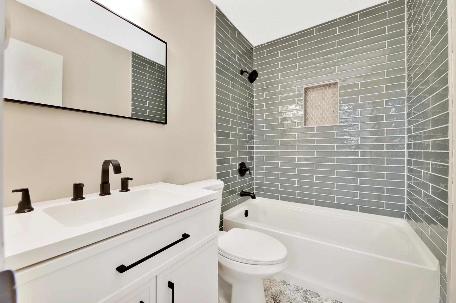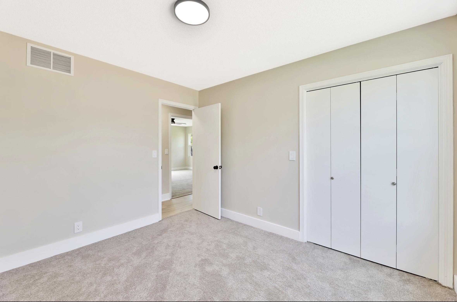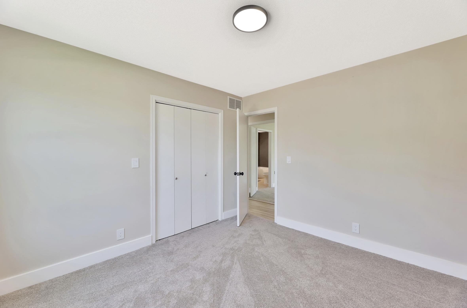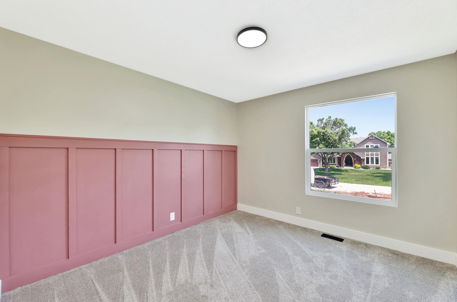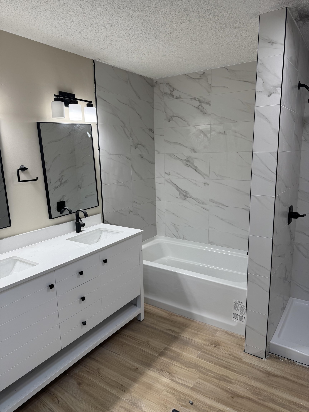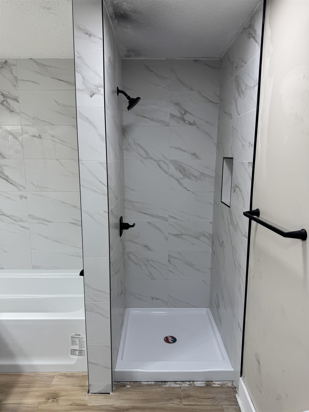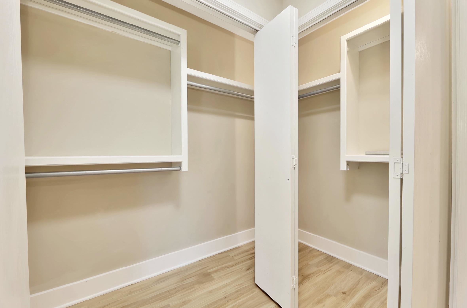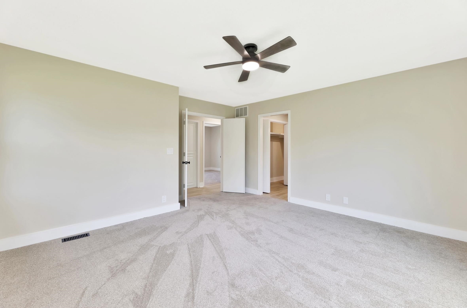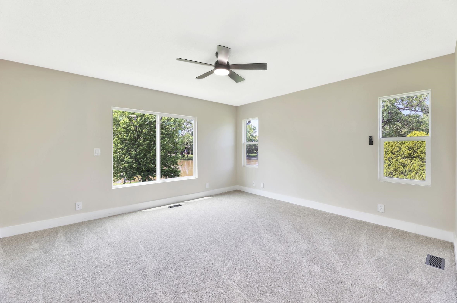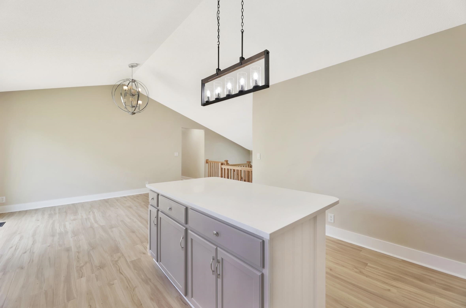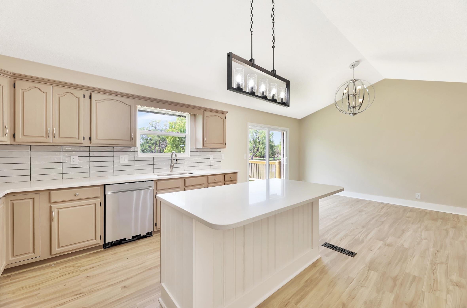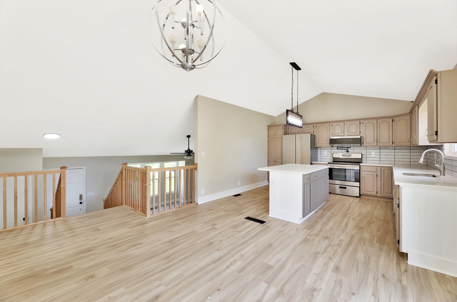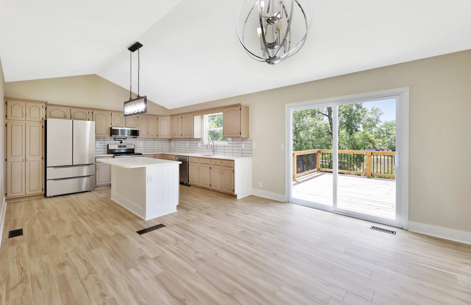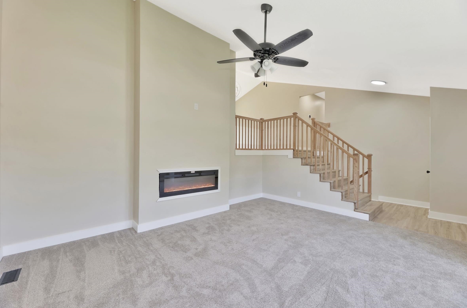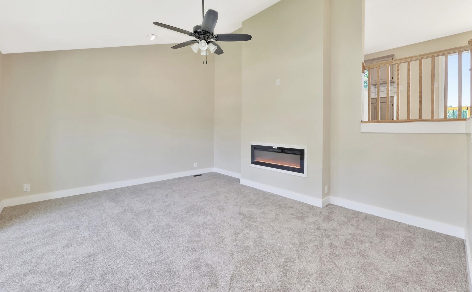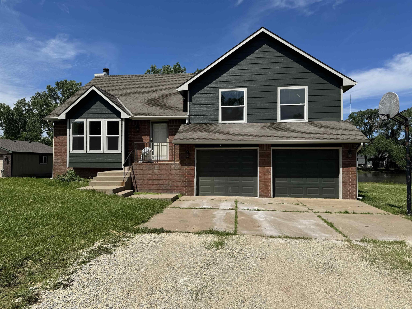Residential21029 W Tower Lakes Cir.
At a Glance
- Year built: 1988
- Bedrooms: 4
- Bathrooms: 3
- Half Baths: 0
- Garage Size: Attached, 2
- Area, sq ft: 2,295 sq ft
- Date added: Added 5 months ago
- Levels: Tri-Level
Description
- Description: Welcome to this beautiful 4-bedroom, 3-bathroom home nestled on 1.39 acres with stunning lake views. The exterior features an attached two-car garage, a spacious back deck with a patio below, and a dedicated volleyball area—perfect for outdoor entertaining. Brand new roof as of August 2025! Inside, you’ll find a bright and open living room with vaulted ceilings and an abundance of natural light. Just up the stairs is the formal dining room with direct access to the back deck, ideal for indoor-outdoor living. The generously sized kitchen offers plenty of cabinet space, a pantry, a breakfast bar, and includes both the dishwasher and range hood. The primary bedroom boasts a breathtaking lake views, an en-suite bathroom complete with a double vanity, new tub, and separate walk-in shower. Two additional bedrooms and a full bathroom complete the upper level. The walk-out basement features a cozy family room with a fireplace framed by built-in bookshelves and sliding doors leading to the backyard. You’ll also find a large fourth bedroom, a full bathroom, a laundry room, and a versatile storage/bonus room. Don’t miss your chance to own this unique property with endless possibilities and gorgeous lake views! Show all description
Community
- School District: Renwick School District (USD 267)
- Elementary School: St. Marks
- Middle School: Garden Plain
- High School: Garden Plain
- Community: Tower Lakes Estate
Rooms in Detail
- Rooms: Room type Dimensions Level Master Bedroom 14.8x14.3 Upper Living Room 13.3x16 Main Kitchen 13.5x12.8 Upper Bedroom 10.9x10.3 Upper Bedroom 10x9.6 Upper Bedroom 14.1x13.3 Lower Family Room 22.7x11.7 Lower Dining Room 10.5x16.5 Upper
- Living Room: 2295
- Master Bedroom: Master Bdrm on Sep. Floor, Sep. Tub/Shower/Mstr Bdrm, Two Sinks, Jetted Tub
- Appliances: Dishwasher, Disposal
- Laundry: Lower Level, 220 equipment
Listing Record
- MLS ID: SCK657683
- Status: Cancelled
Financial
- Tax Year: 2024
Additional Details
- Basement: Finished
- Roof: Composition
- Heating: Forced Air, Electric
- Cooling: Central Air, Electric
- Exterior Amenities: Guttering - ALL, Irrigation Well, Frame w/Less than 50% Mas
- Approximate Age: 21 - 35 Years
Agent Contact
- List Office Name: High Point Realty, LLC
- Listing Agent: Braxon, Byfield
Location
- CountyOrParish: Sedgwick
- Directions: W. 21st St & N. 215th St W - North to W. Tower Lakes Cir, East to the home around the bend.
