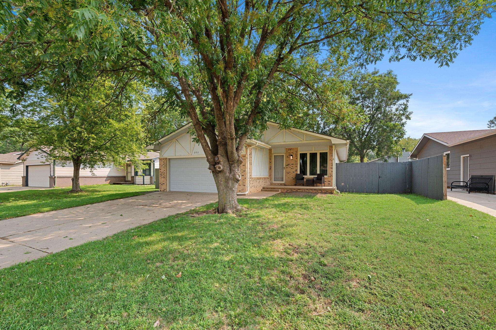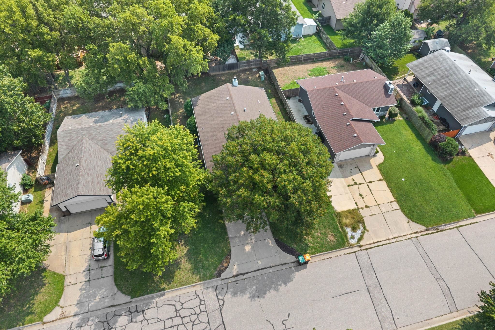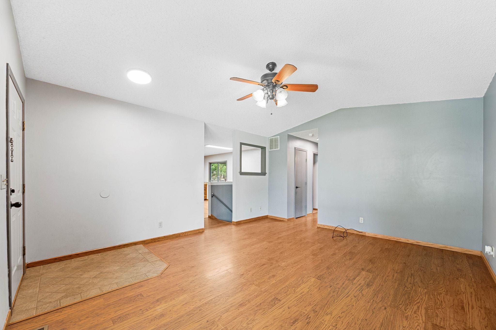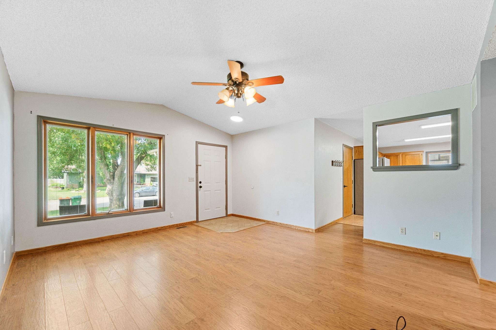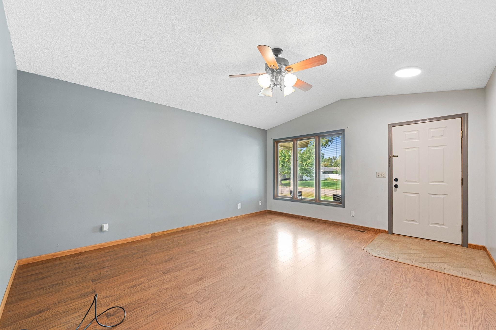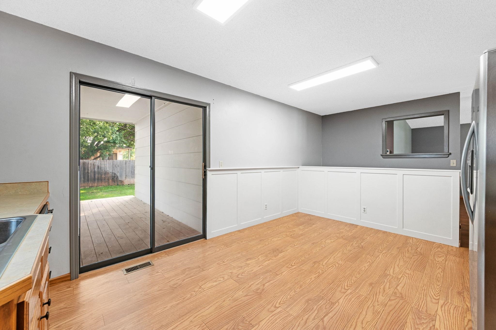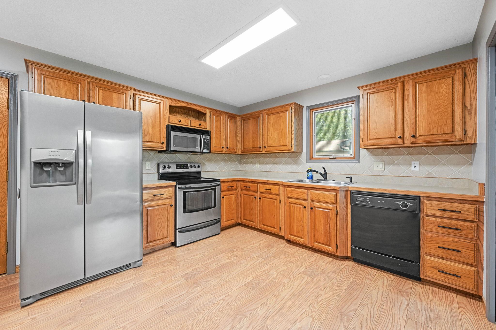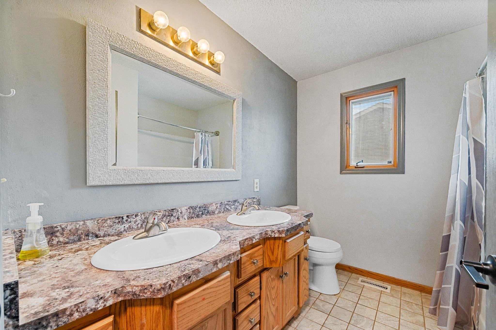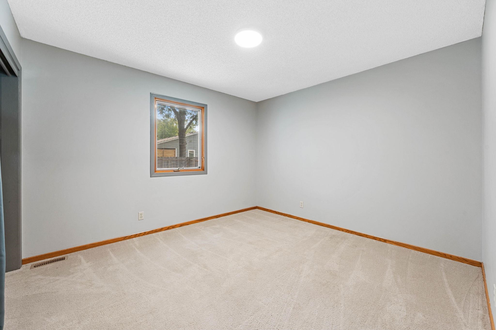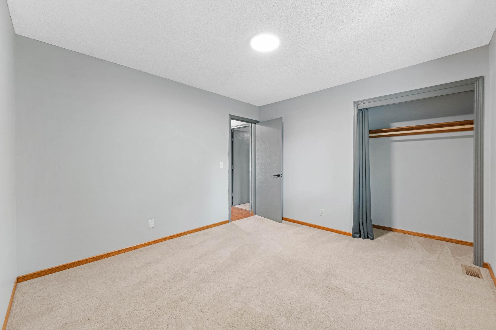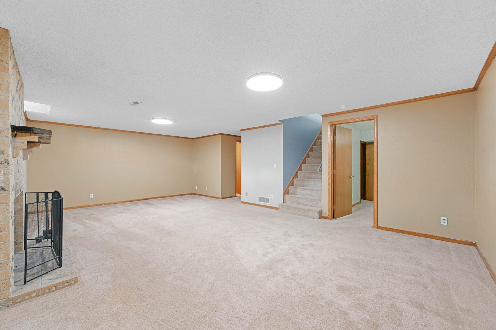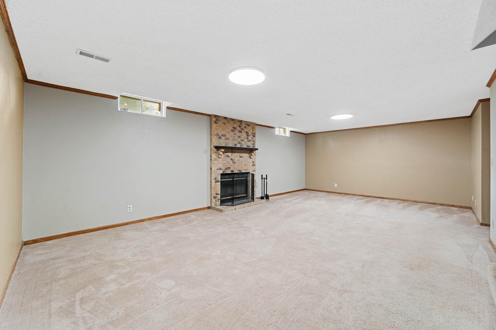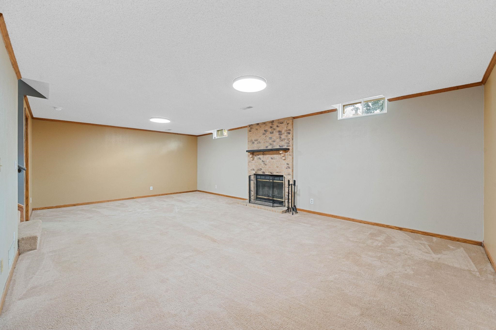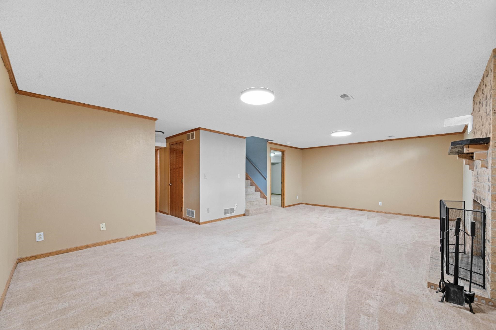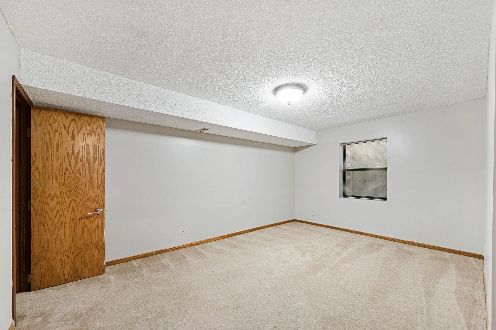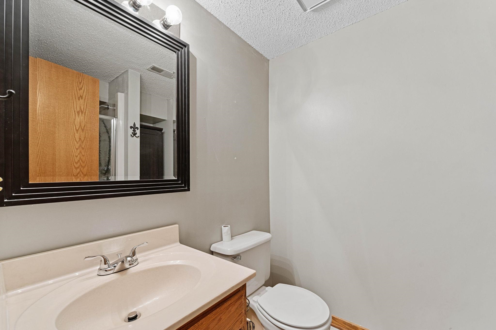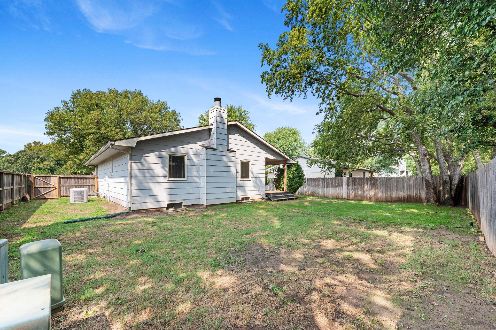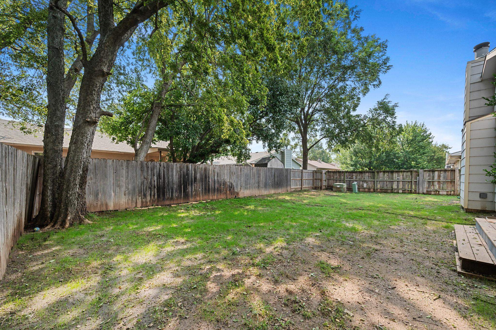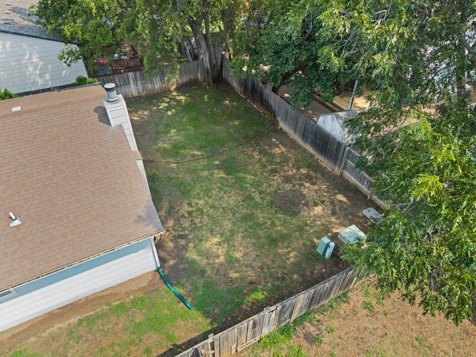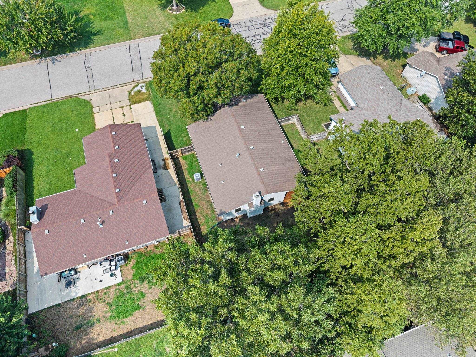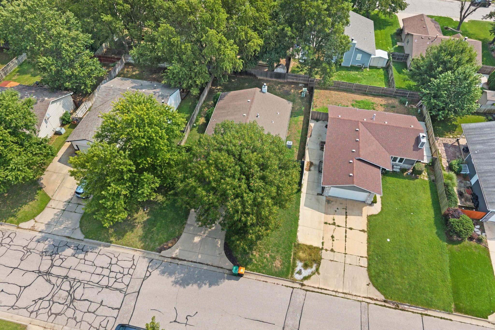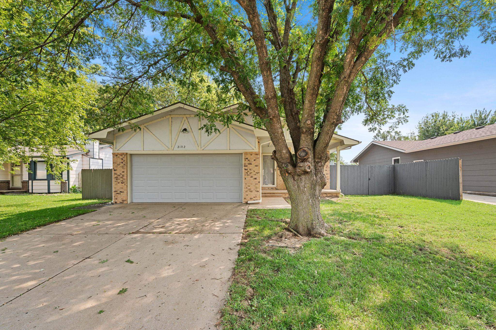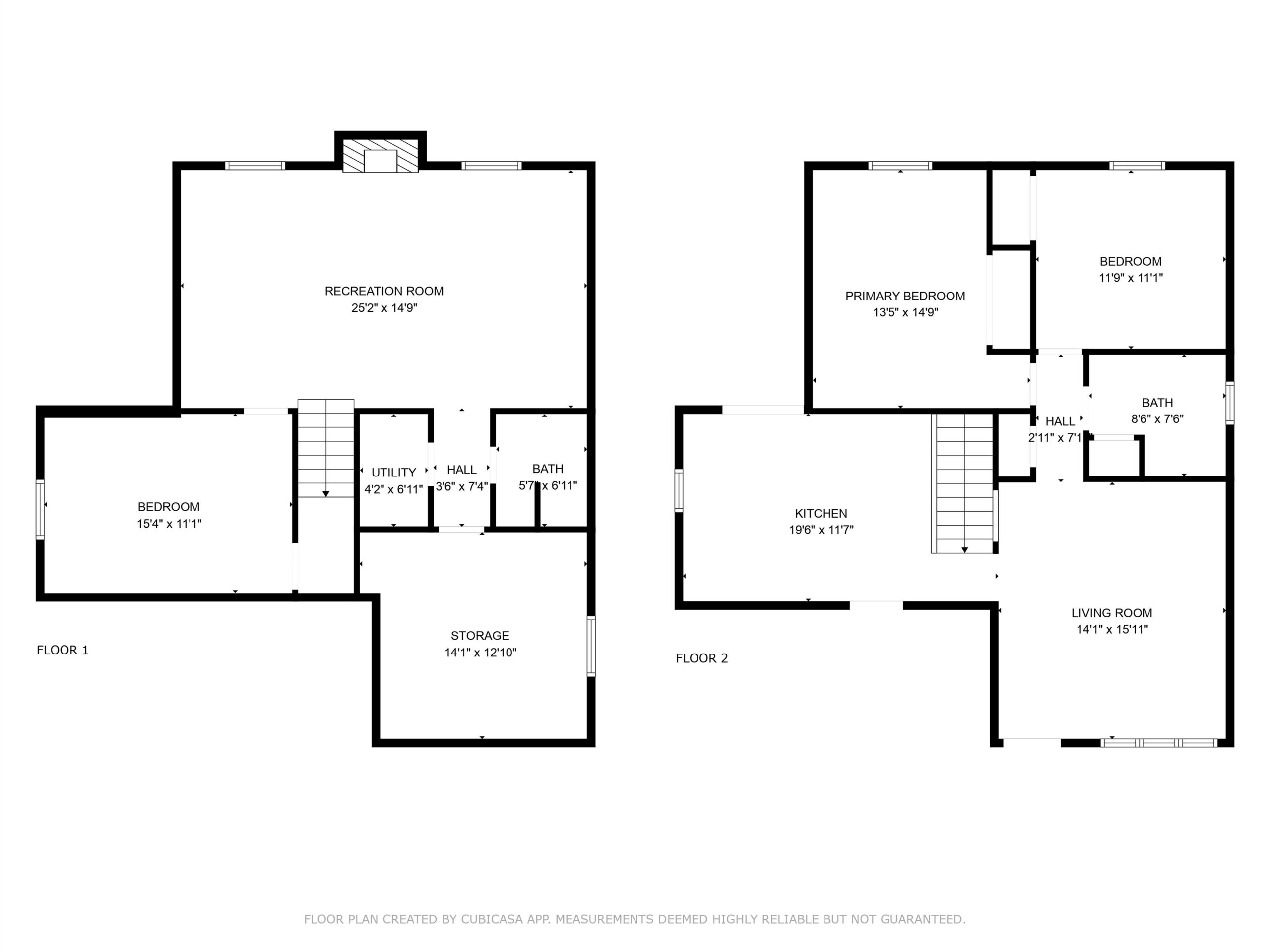At a Glance
- Year built: 1988
- Bedrooms: 3
- Bathrooms: 2
- Half Baths: 0
- Garage Size: Attached, Opener, 2
- Area, sq ft: 1,711 sq ft
- Floors: Laminate
- Date added: Added 2 weeks ago
- Levels: One
Description
- Description: Welcome home to this move-in-ready 3bed/2bath/2car ranch in the popular Maize school district. As you arrive, you’ll notice the inviting covered front porch and mature trees. Inside, the open living room features a vaulted ceiling and wood laminate flooring, flowing into a spacious kitchen and dining area accented with white wainscoting. A full set of appliances remain for the buyers’ convenience. The primary bedroom offers brand new carpet, with a second bedroom and full hall bath with dual vanities completing the main floor. The basement provides a sizable family/rec room with a wood-burning fireplace, a third bedroom, a hall bath with shower, and a laundry/mechanical area. Outdoor highlights include a newer covered deck, insulated garage door, replacement Pella windows throughout the main floor, and privacy-fenced yard. Nestled in a quiet neighborhood close to groceries, restaurants, and everything west Wichita has to offer - come see this home before it’s gone! *See the promo video for additional views of this home.* Show all description
Community
- School District: Maize School District (USD 266)
- Elementary School: Maize USD266
- Middle School: Maize
- High School: Maize
- Community: ECK
Rooms in Detail
- Rooms: Room type Dimensions Level Master Bedroom 14.10x11 Main Living Room 16x13.11 Main Kitchen 11.7x10.8 Main Bedroom 11.8x10.11 Main Family Room 24.4x14.8 Basement Bedroom 15.2x10.10 Basement
- Living Room: 1711
- Master Bedroom: Master Bdrm on Main Level, Two Sinks, Laminate Counters
- Appliances: Dishwasher, Disposal, Microwave, Refrigerator, Range
- Laundry: In Basement, 220 equipment
Listing Record
- MLS ID: SCK661340
- Status: Pending
Financial
- Tax Year: 2024
Additional Details
- Basement: Finished
- Roof: Composition
- Heating: Forced Air, Natural Gas
- Cooling: Central Air, Electric
- Exterior Amenities: Guttering - ALL, Frame w/Less than 50% Mas, Brick
- Interior Amenities: Ceiling Fan(s), Walk-In Closet(s), Vaulted Ceiling(s), Window Coverings-All
- Approximate Age: 36 - 50 Years
Agent Contact
- List Office Name: RE/MAX Premier
- Listing Agent: Christy, Friesen
- Agent Phone: (316) 854-0043
Location
- CountyOrParish: Sedgwick
- Directions: From 21st and Maize, West to Shefford St, South to home
