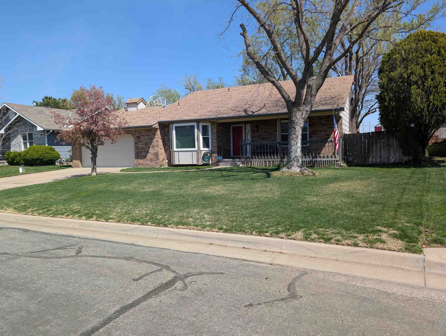

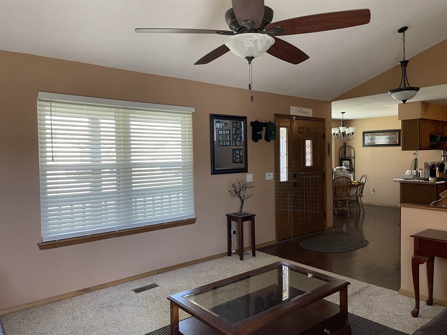
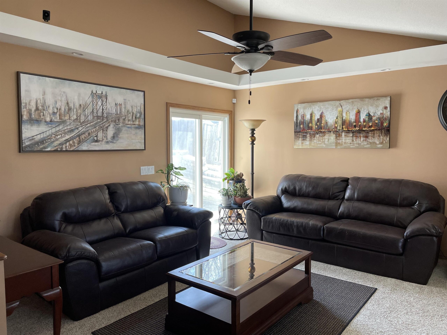
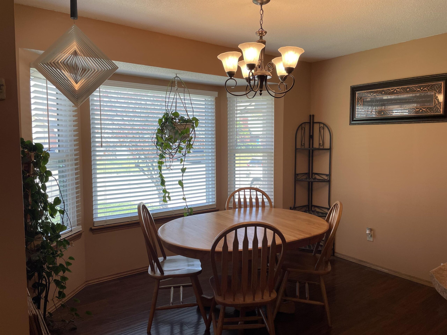
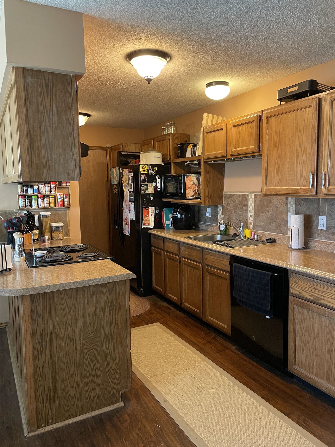
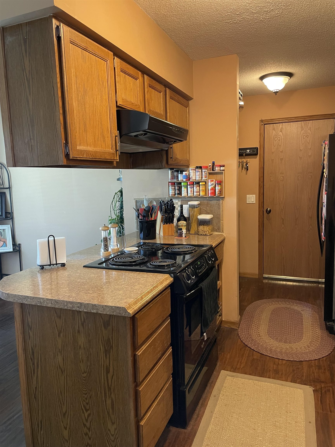
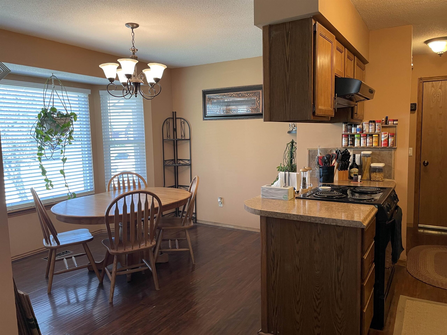
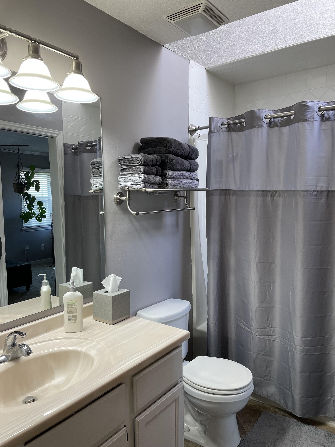
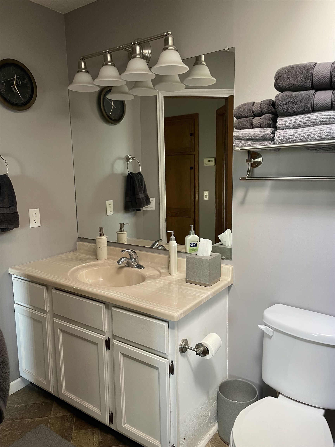
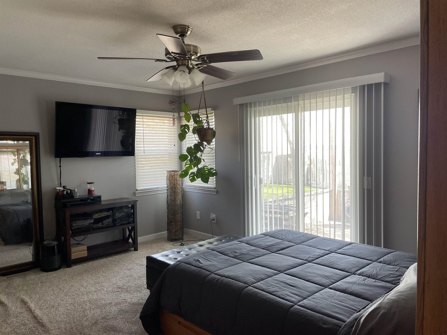
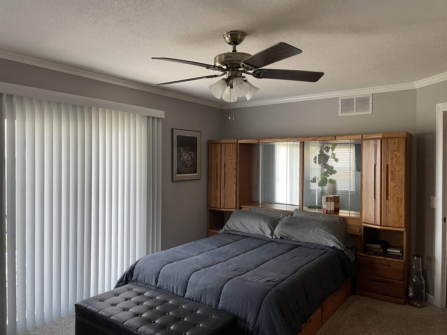
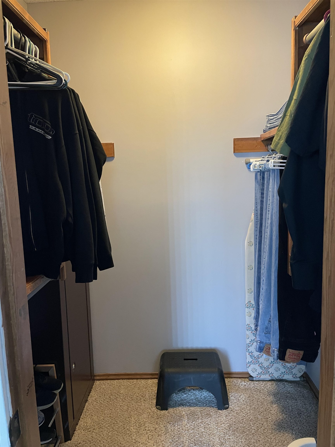
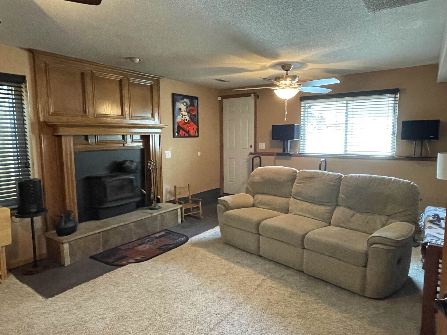
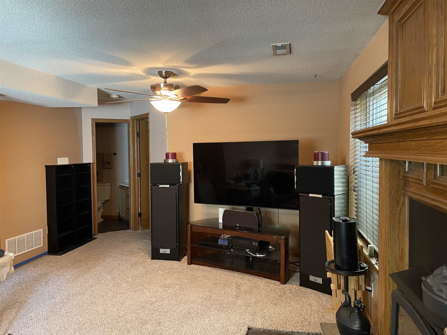
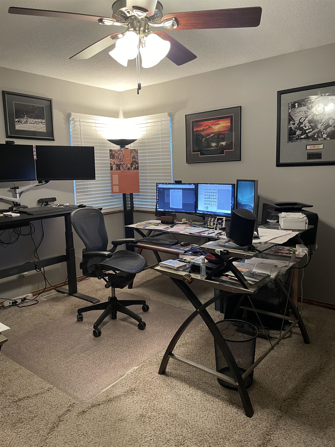
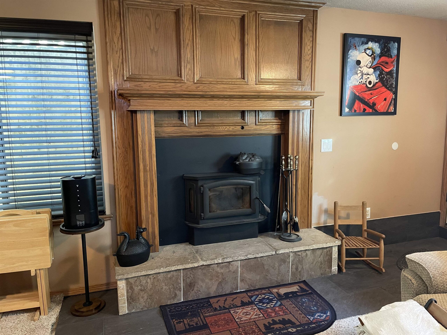
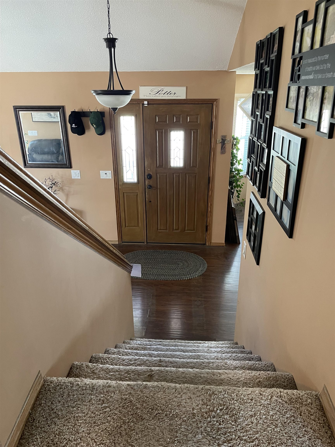
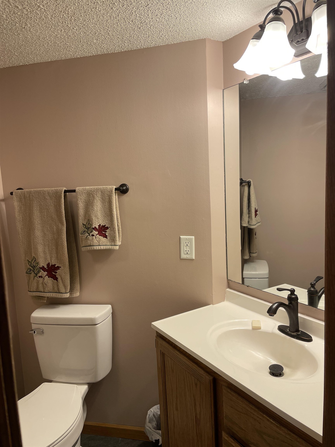
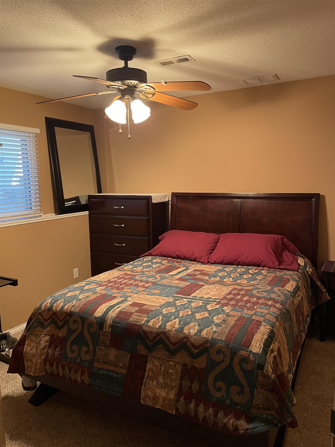
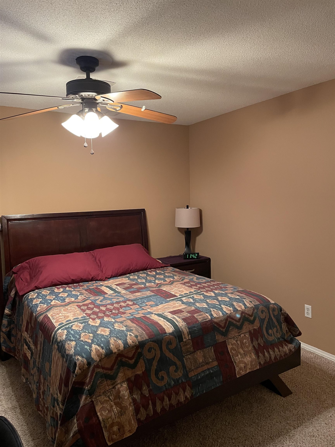
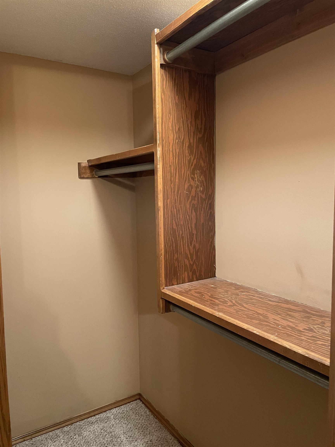
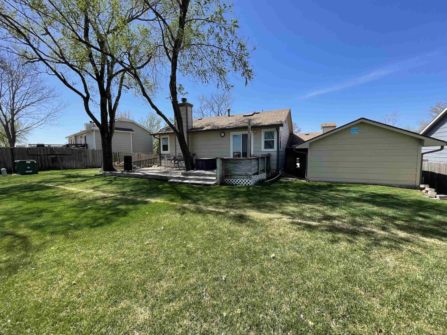
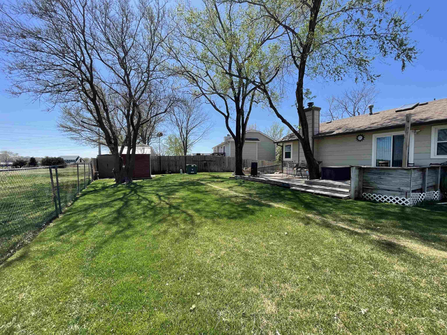
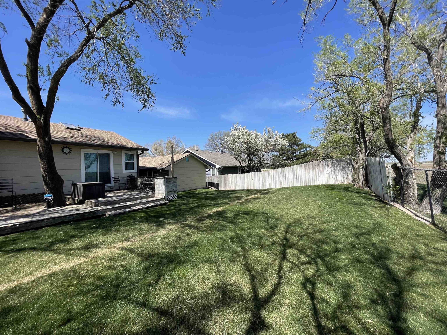
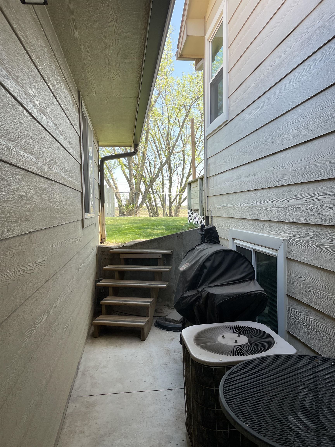
At a Glance
- Year built: 1989
- Bedrooms: 4
- Bathrooms: 2
- Half Baths: 0
- Garage Size: Attached, Oversized, 3
- Area, sq ft: 2,154 sq ft
- Floors: Laminate
- Date added: Added 3 months ago
- Levels: Quad-Level
Description
- Description: Lovely home for sale in a great location. This home is conveniently located to many of west Wichita's favorite restaurants and businesses. It's the perfect size for a growing family with four bedrooms and two bathrooms. The family room is cozy with a wood burning fireplace and absolutely perfect for movie nights. You will notice the pride of ownership as soon as you pull up and the curb appeal this home has. There is a well and sprinkler system to help keep it that way. The current owner had all of the windows replaced with Thermaguard windows that have a lifetime warranty and does transfer to the new buyers. The two-car garage has been extended to accommodate a third car and also makes a great work environment with a 50-amp breaker box/220, ceiling fans, a gas heater and newer LED shop lights. HOA covers lovely walking paths and maintaining community pool. Don't miss out on this one. Call and schedule an appointment soon! Show all description
Community
- School District: Wichita School District (USD 259)
- Elementary School: Benton
- Middle School: Wilbur
- High School: Northwest
- Community: WILLO-ESQUE
Rooms in Detail
- Rooms: Room type Dimensions Level Master Bedroom 16X12 Upper Living Room 15X13 Main Kitchen 15X18 Main Bedroom 13X14 Upper
- Living Room: 2154
- Master Bedroom: Master Bedroom Bath, Tub/Shower/Master Bdrm, Laminate Counters
- Appliances: Dishwasher, Disposal, Range, Humidifier
- Laundry: Main Floor
Listing Record
- MLS ID: SCK653016
- Status: Sold-Co-Op w/mbr
Financial
- Tax Year: 2024
Additional Details
- Basement: Finished
- Roof: Composition
- Heating: Forced Air
- Cooling: Central Air
- Exterior Amenities: Guttering - ALL, Irrigation Well, Sprinkler System, Frame w/Less than 50% Mas
- Interior Amenities: Ceiling Fan(s), Walk-In Closet(s), Window Coverings-All
- Approximate Age: 36 - 50 Years
Agent Contact
- List Office Name: Berkshire Hathaway PenFed Realty
- Listing Agent: Tammy, Weber
Location
- CountyOrParish: Sedgwick
- Directions: Starting on Ridge Rd, turn East on O'Neil. Take O'Neil to Renee, Renee curves and becomes Winterset. The home is on the the right.