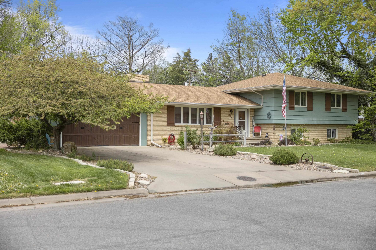
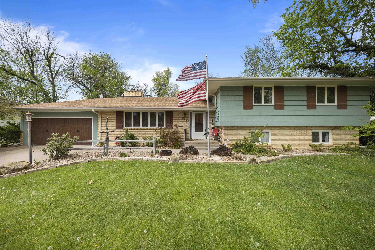
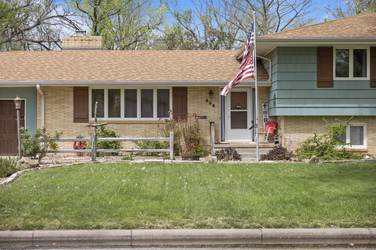
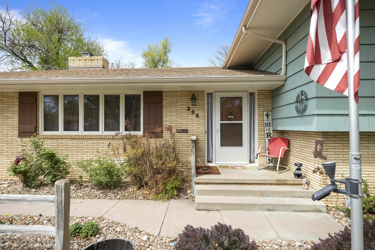
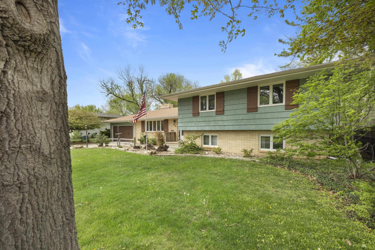
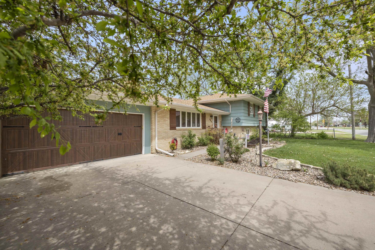
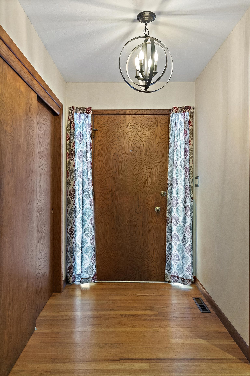
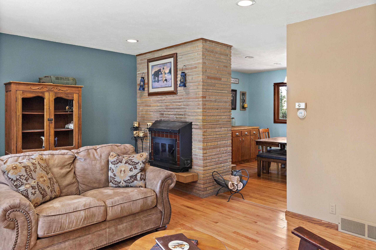
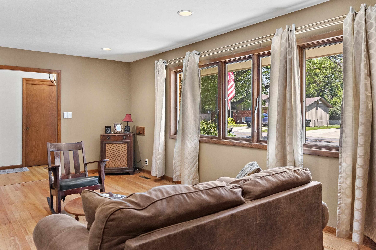
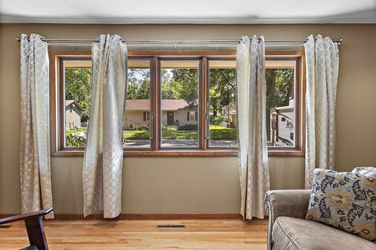
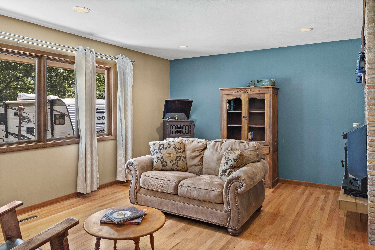
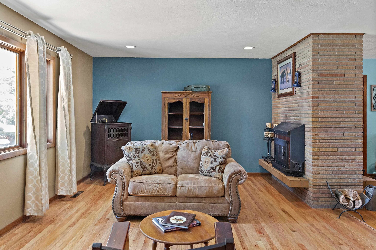
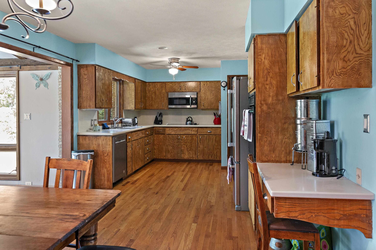
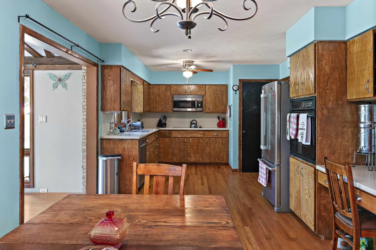
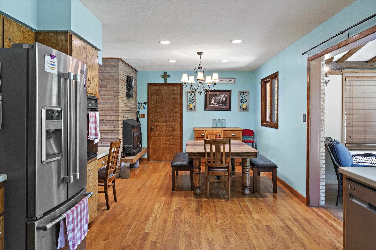
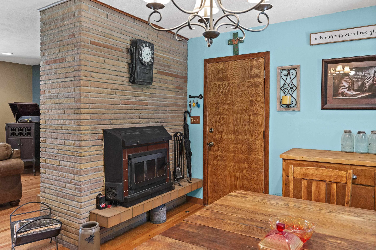
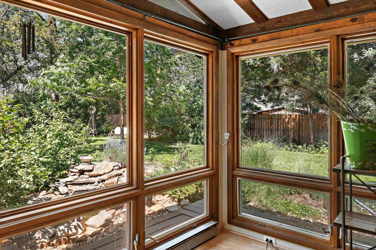
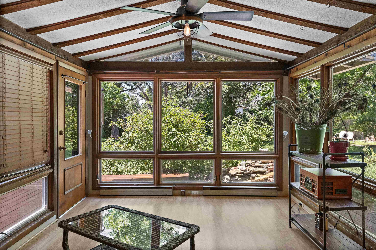
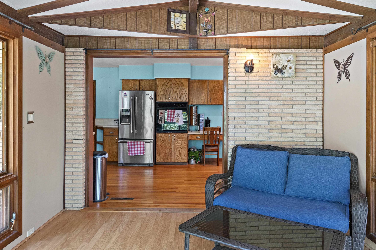
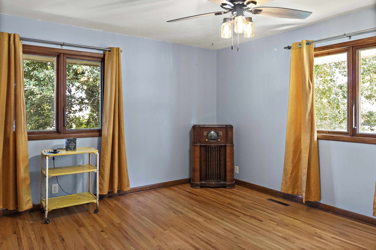
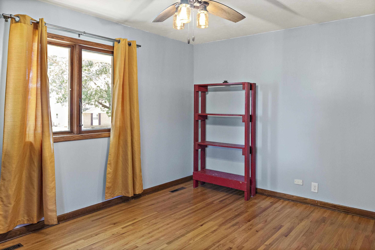
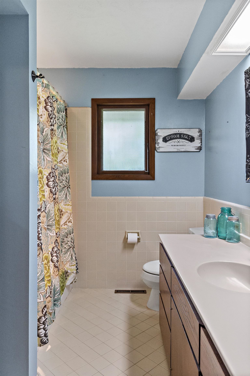
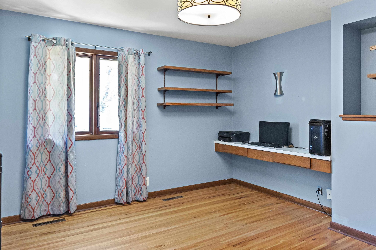

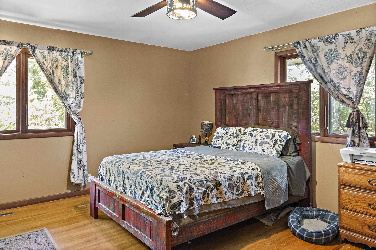
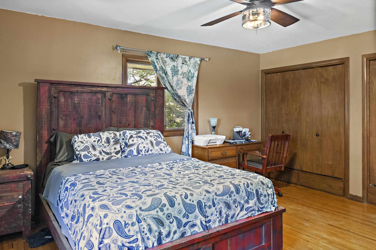
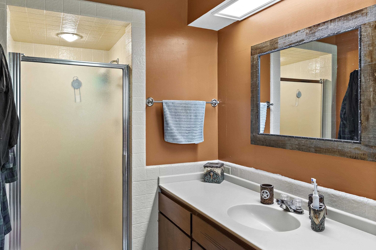
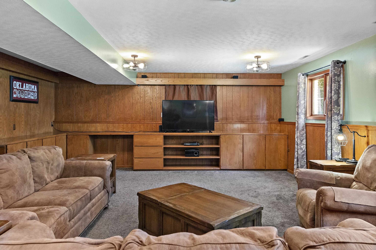
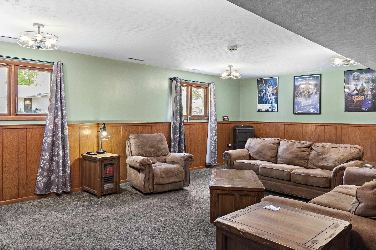
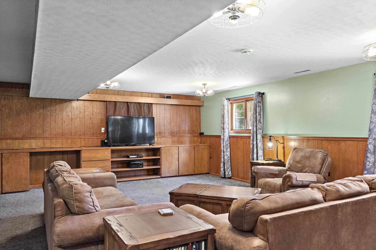
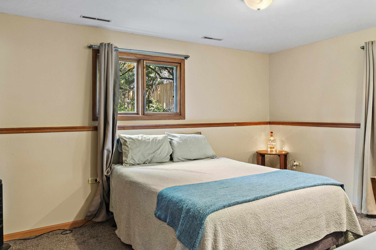
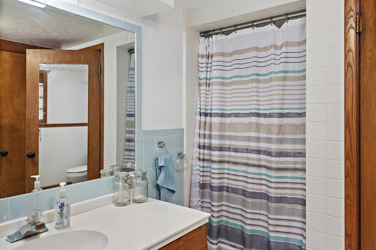
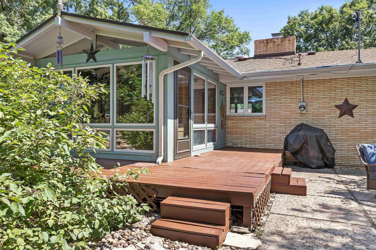
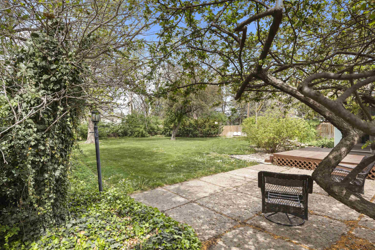
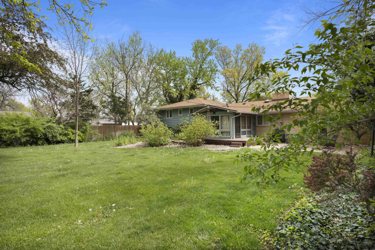
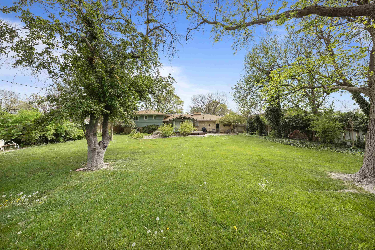
At a Glance
- Year built: 1961
- Bedrooms: 4
- Bathrooms: 3
- Half Baths: 0
- Garage Size: Attached, 2
- Area, sq ft: 2,453 sq ft
- Floors: Hardwood
- Date added: Added 3 months ago
- Levels: Quad-Level
Description
- Description: Spacious inside and out! This stunning quad-level home is a must see with FOUR bedrooms, 3 bathrooms, TWO living spaces, a 2 car garage, storage galore & A SUNROOM!! The brick exterior, manicured front lawn and landscape invite you up to the front door! As you walk in, the beautiful hardwood floors flow into the large living room which features a picture window and a 2-sided brick wood burning fireplace! On the other side of the fireplace sits the spacious dining room/kitchen with wood cabinets, Corian counter tops and tons of functionality! Off the kitchen/dining is the glassed in sunroom offering indoor and outdoor entertainment space. With beautiful beams along the pitched ceiling and stunning fixtures this will become your new favorite spot to spend an afternoon soaking in the serenity of the beautifully landscaped, extremely private back yard with a water feature! The 2nd floor features a spacious primary bedroom with an ensuite and tons of closet space. Also on the 2ndfloor are 2 large bedrooms with great closet space, beautiful fixtures and an abundance of natural light. Just across the hall from the 2 bedrooms is another full bathroom! On the lower level you will find a huge living room with tons of natural light pouring in as well as a 4th bedroom, a full bathroom and the laundry room. The lower unfinished basement offers even more storage! A backyard oasis, gorgeous sunroom, beautiful hardwood floors and 2 huge living rooms all on the northside of Hutchinson!!! Show all description
Community
- School District: Hutchinson Public Schools (USD 308)
- Elementary School: Morgan - Hutchinson
- Middle School: Hutchinson
- High School: Hutchinson
- Community: HUTCHISONS
Rooms in Detail
- Rooms: Room type Dimensions Level Master Bedroom 15.75 X 13 Upper Living Room 19.75 X 12.9 Main Kitchen 14 X 10 Main
- Living Room: 2453
- Master Bedroom: Split Bedroom Plan, Master Bedroom Bath, Shower/Master Bedroom, Other Counters
- Appliances: Dishwasher, Refrigerator, Range
- Laundry: In Basement
Listing Record
- MLS ID: SCK660523
- Status: Active
Financial
- Tax Year: 2024
Additional Details
- Basement: Finished
- Roof: Composition
- Heating: Natural Gas
- Cooling: Central Air
- Exterior Amenities: Guttering - ALL, Sprinkler System, Brick
- Interior Amenities: Ceiling Fan(s)
- Approximate Age: 51 - 80 Years
Agent Contact
- List Office Name: Berkshire Hathaway PenFed Realty
- Listing Agent: Courtney, Thompson
Location
- CountyOrParish: Reno
- Directions: West on 27th Ave and Main past Adams