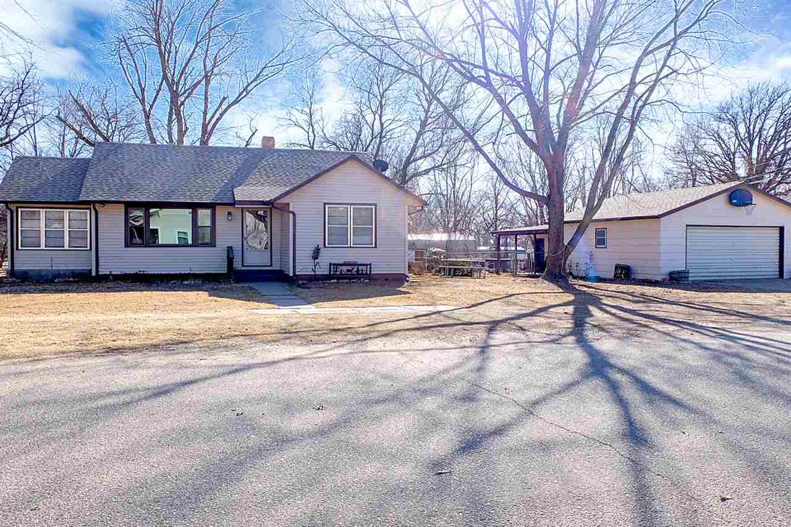

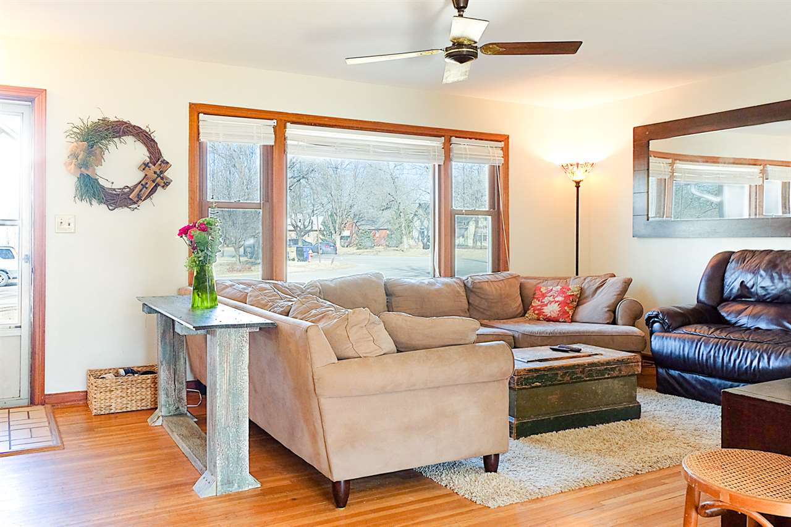


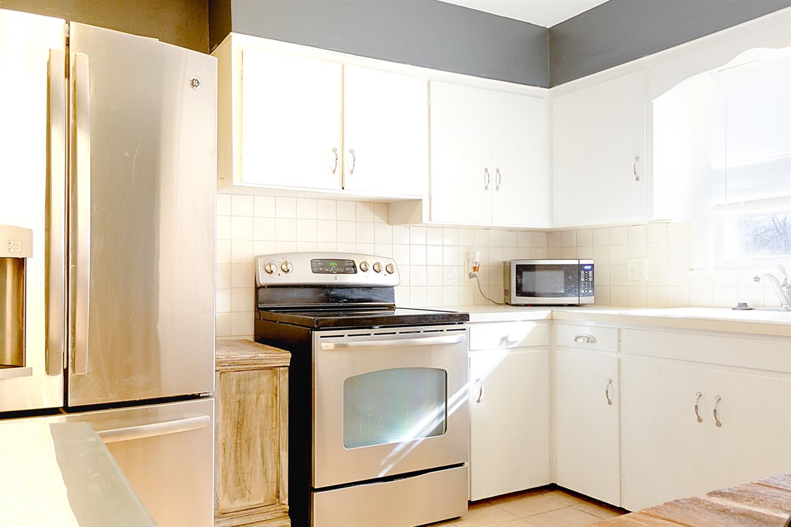


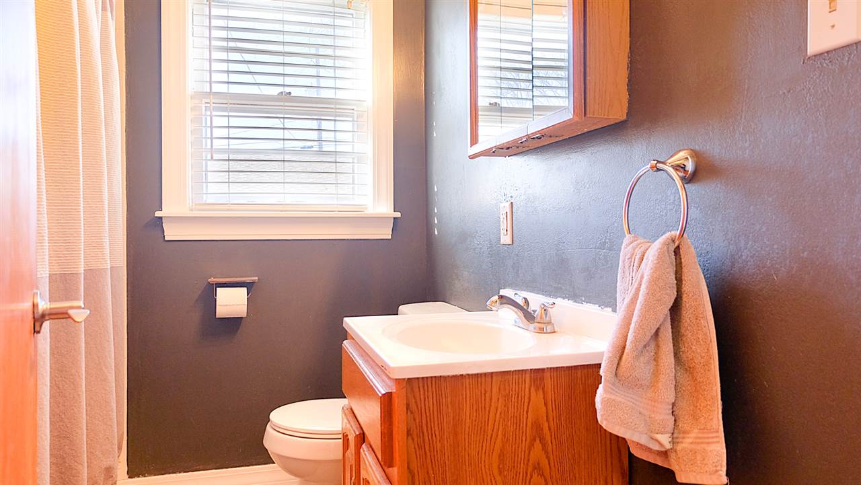



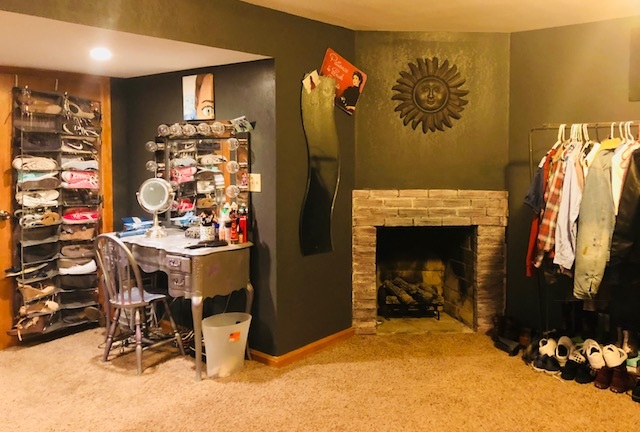
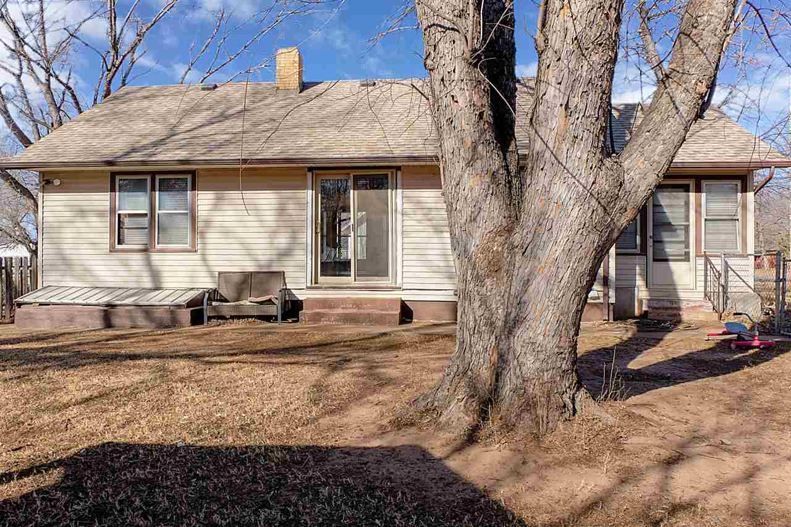
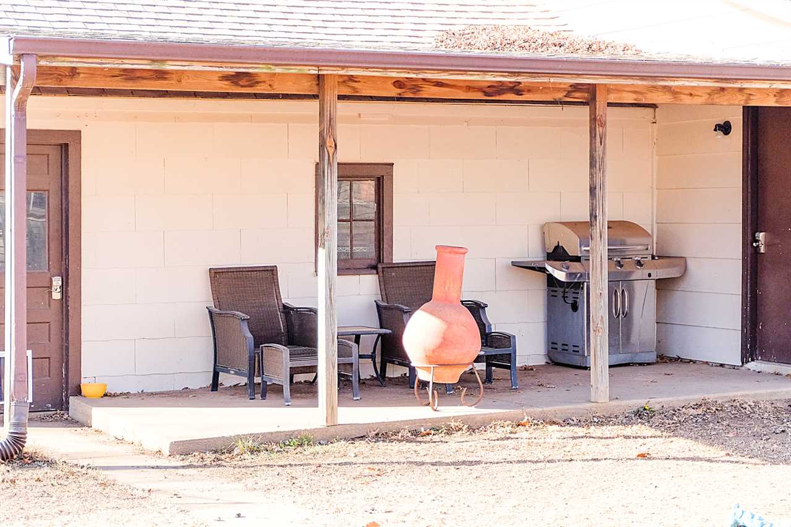
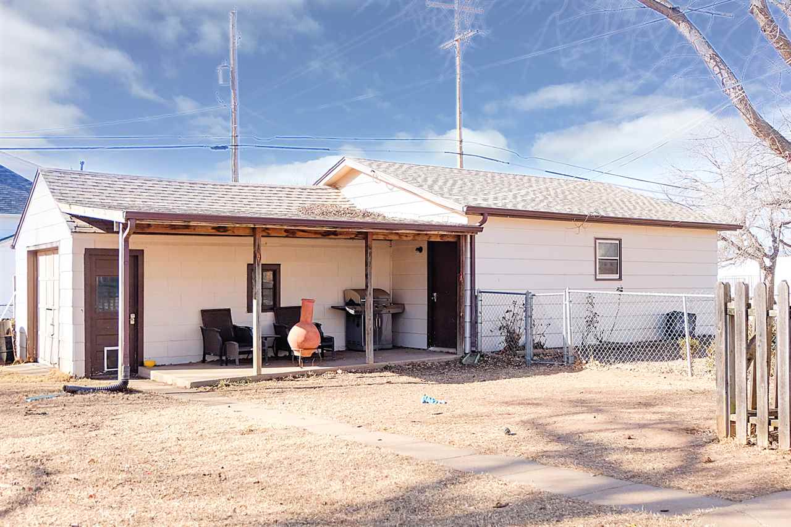
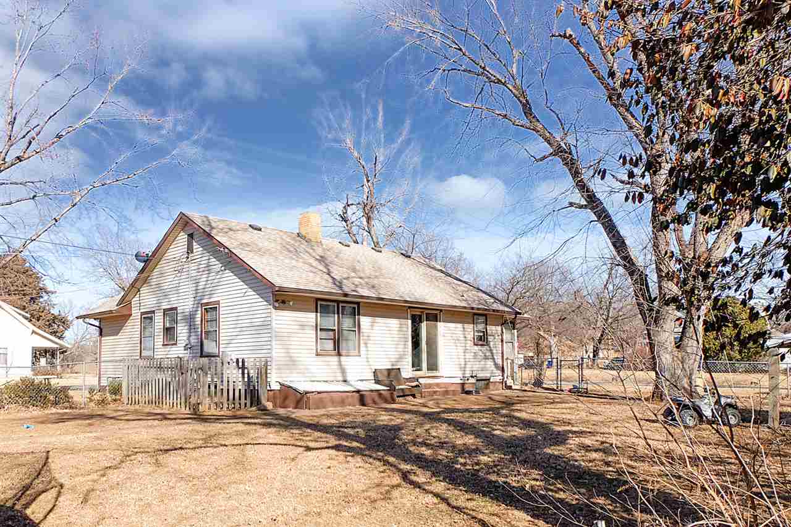
At a Glance
- Year built: 1950
- Bedrooms: 3
- Bathrooms: 1
- Half Baths: 0
- Garage Size: Detached, Oversized, 3
- Area, sq ft: 1,562 sq ft
- Date added: Added 1 year ago
- Levels: One
Description
- Description: If a small town move-in ready home with character is what you've been searching for, you've found it!! Situated on 1/3 of an acre (FOUR city lots!!). Original hardwood floors and woodwork throughout most of the home. Split bedroom plan: one with LOTS of windows and natural light - the other two with oversized closets (and the official master features a built-in style dresser, spacious living room, formal dining with built-in style hutch. Ample cabinet space in kitchen, yet room to add more (or a pantry). Huge family room in basement-currently being used as fourth bedroom- has a decorative fireplace. Nice storage space in basement. Updated electrical panel, HVAC and sewer line, new roof in 2015. Fenced yard, sidewalk from home to garage. 24x24 two-car garage PLUS an attached 1-car 14x20 garage. Nice covered patio attached to the garage paired with mature trees make this the perfect home for outdoor entertaining. Summer will be here before you know it. Plenty of room for a pool should your heart desire. Clearwater offers an aquatic center, park, jogging path, fishing pond, golf course and so much more! Show all description
Community
- School District: Clearwater School District (USD 264)
- Elementary School: Clearwater West
- Middle School: Clearwater
- High School: Clearwater
- Community: TRACEY & BYERS
Rooms in Detail
- Rooms: Room type Dimensions Level Master Bedroom 14x11 Main Living Room 20x13 Main Kitchen 10x11 Main Dining Room 11x11 Main Bedroom 12x11 Main Bedroom 17x9 Main Family Room 20x19 Basement
- Living Room: 1562
- Master Bedroom: Split Bedroom Plan
- Appliances: Disposal, Range/Oven
- Laundry: In Basement, 220 equipment
Listing Record
- MLS ID: SCK546373
- Status: Sold-Inner Office
Financial
- Tax Year: 2017
Additional Details
- Basement: Partially Finished
- Roof: Composition
- Heating: Forced Air, Gas
- Cooling: Central Air, Electric
- Exterior Amenities: Fence-Chain Link, Guttering - ALL, Storm Doors, Storm Windows, Vinyl/Aluminum
- Interior Amenities: Ceiling Fan(s), Decorative Fireplace, Hardwood Floors, Partial Window Coverings
- Approximate Age: 51 - 80 Years
Agent Contact
- List Office Name: Golden Inc, REALTORS
Location
- CountyOrParish: Sedgwick
- Directions: From 135th W & Ross (in Clearwater), head west on Ross to Lee, then south to home.