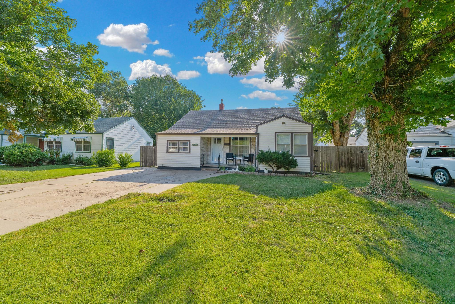
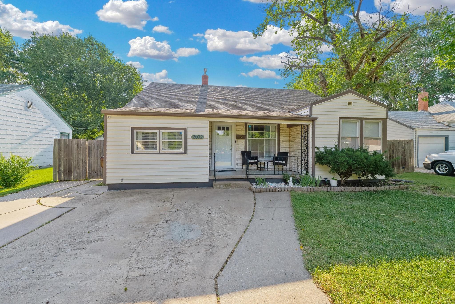

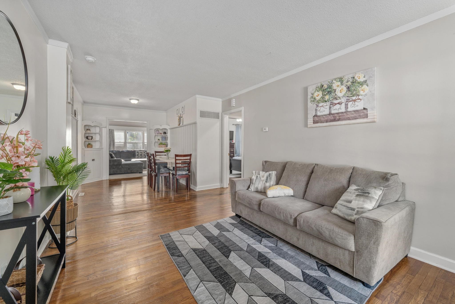
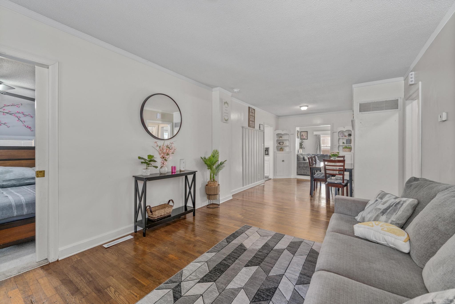
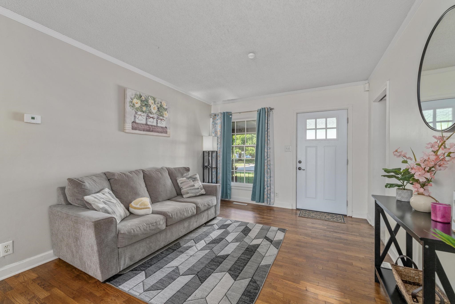




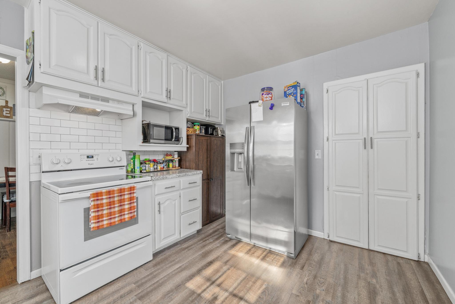
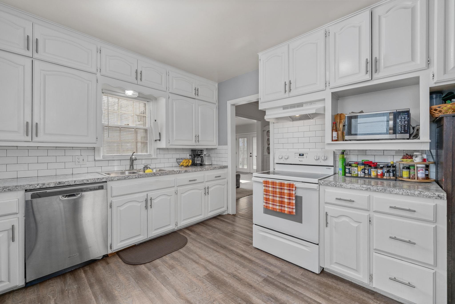


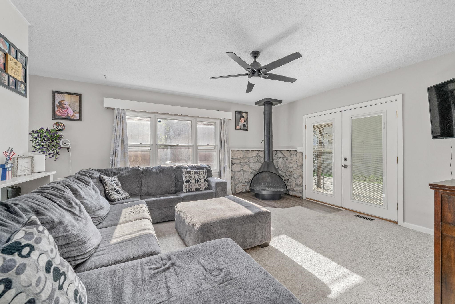
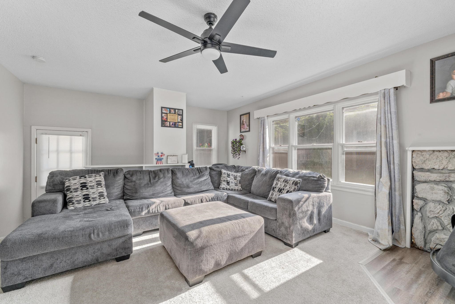
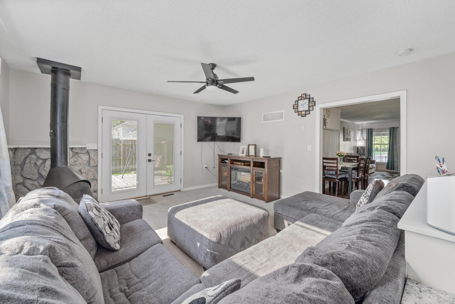


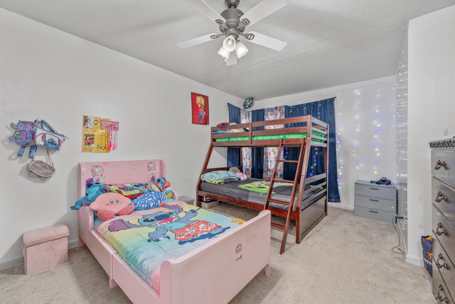
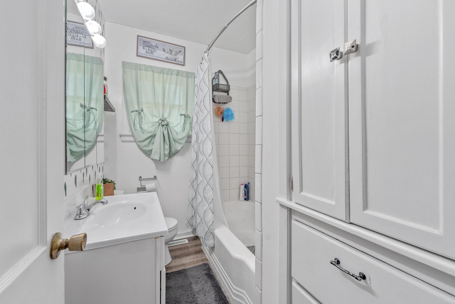
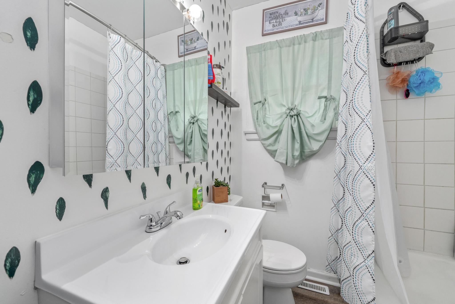
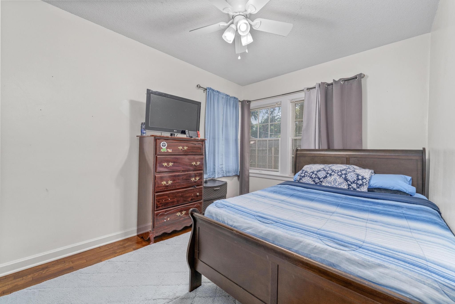

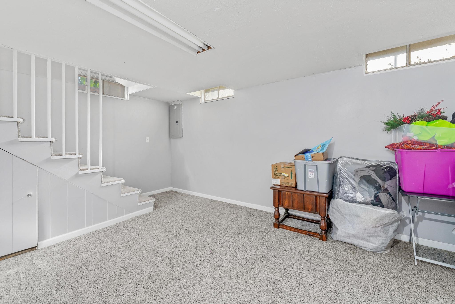
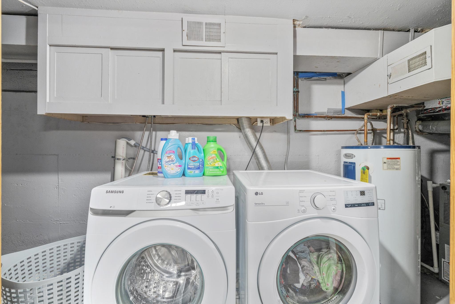

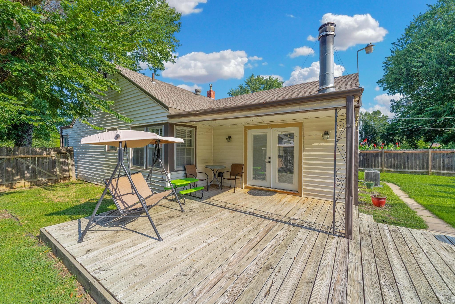
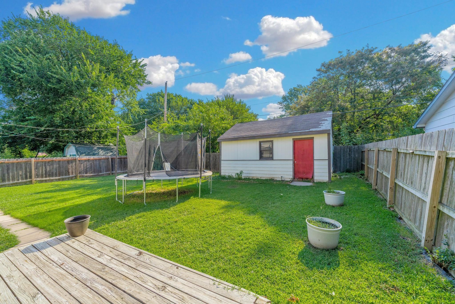
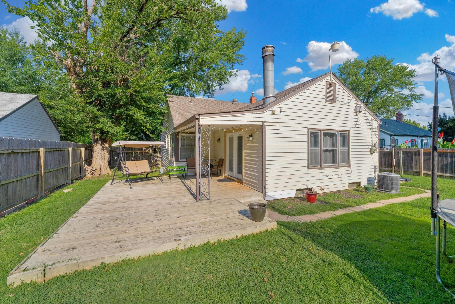
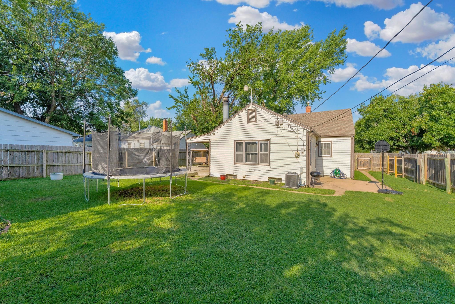
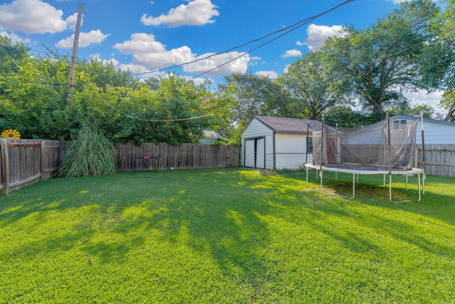
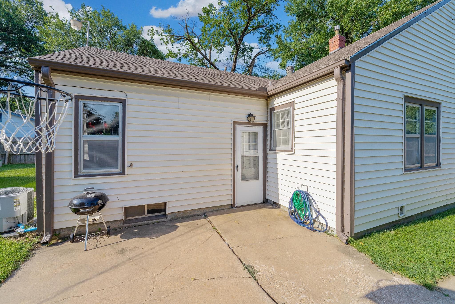
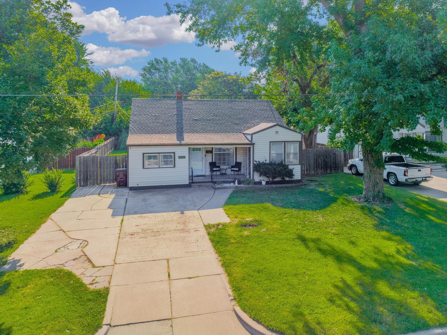
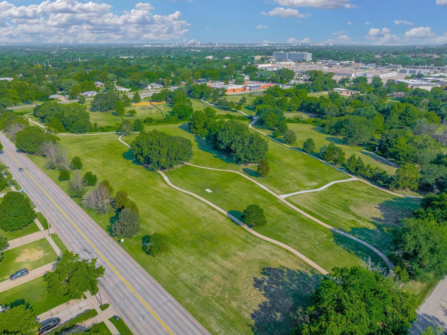
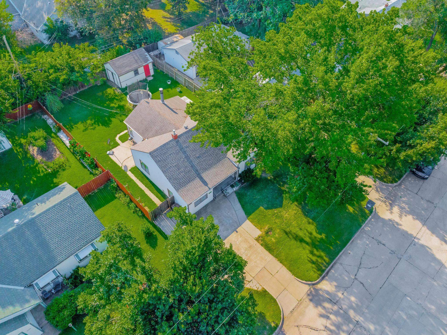
At a Glance
- Year built: 1942
- Bedrooms: 3
- Bathrooms: 1
- Half Baths: 0
- Garage Size: None, 0
- Area, sq ft: 1,557 sq ft
- Floors: Hardwood, Laminate
- Date added: Added 3 months ago
- Levels: One
Description
- Description: ADORABLE, COZY HOME located near a huge PARK with walking paths and frisbee gold course. Beautiful living room with refinished original hardwood floors. In back of house is a cozy carpeted family room with tons of natural light, cute build in desk area, vintage cone freestanding fireplace, and newer French patio doors with built-in blinds. Basement has an additional finished room with a space for the Laundry room. All kitchen appliances remain with the house. Oversized shed in backyard for additional storage. Beautiful back yard with full wood privacy fence on all sides. This home also offers built in cabinets and drawers throughout the house and a large deck partially covered. This is a must see, you can't miss this great opportunity! Schedule your appointment today, this home won't last long. Show all description
Community
- School District: Wichita School District (USD 259)
- Elementary School: Griffith
- Middle School: Mead
- High School: East
- Community: EDGETOWN PARK
Rooms in Detail
- Rooms: Room type Dimensions Level Master Bedroom 15 x 12 Main Living Room 17 x 12 Main Kitchen 13 x 11 Main Dining Room 12 x 10 Main Family Room 15 x 14 Main Bedroom 16.5 x 10 Main Bedroom 12 x 9 Main Additional Room 16 x 10 Basement
- Living Room: 1557
- Master Bedroom: Master Bdrm on Main Level
- Appliances: Dishwasher, Disposal, Microwave, Refrigerator, Range
- Laundry: In Basement, 220 equipment
Listing Record
- MLS ID: SCK659926
- Status: Active
Financial
- Tax Year: 2024
Additional Details
- Basement: Finished
- Roof: Composition
- Heating: Forced Air, Natural Gas
- Cooling: Central Air, Electric
- Exterior Amenities: Guttering - ALL, Frame w/Less than 50% Mas, Vinyl/Aluminum
- Interior Amenities: Ceiling Fan(s), Hot Tub, Window Coverings-Part
- Approximate Age: 81+ Years
Agent Contact
- List Office Name: Berkshire Hathaway PenFed Realty
- Listing Agent: Glenda, Flores
Location
- CountyOrParish: Sedgwick
- Directions: From Mt Vernon and Oliver, West on Mt Vernon, South on Crestway to home.