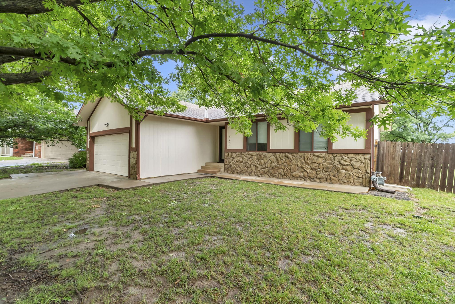
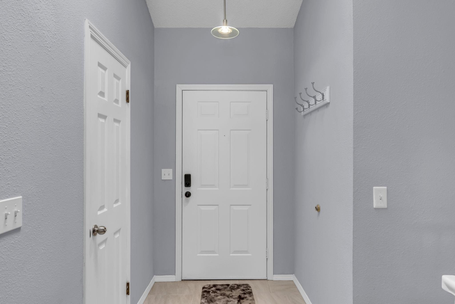
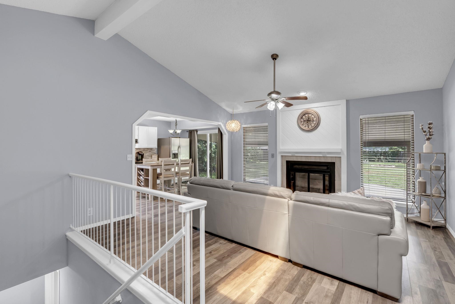
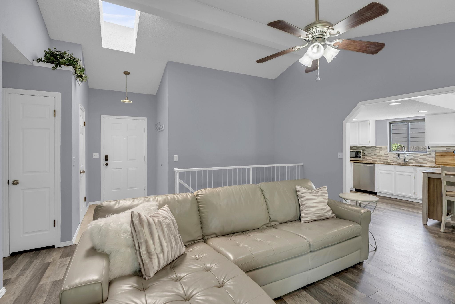
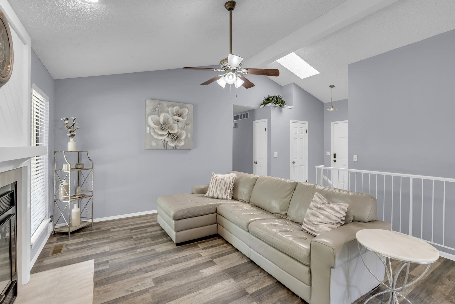
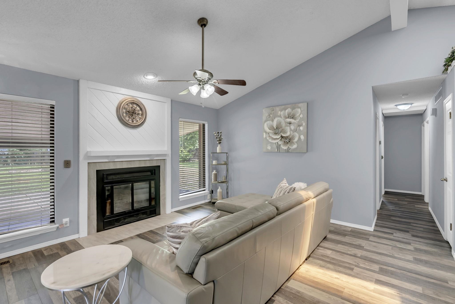
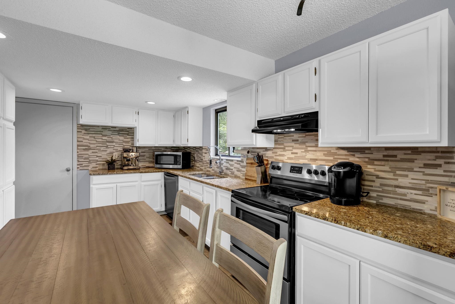
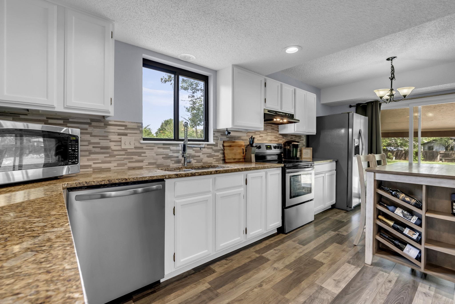

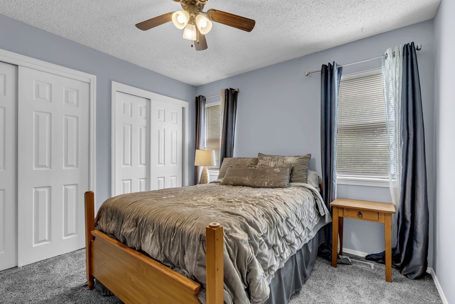
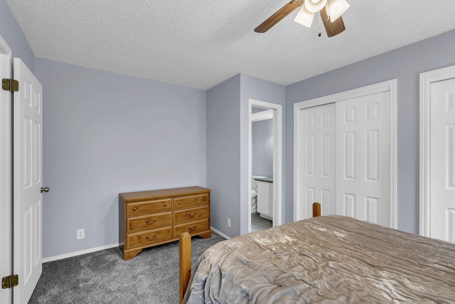
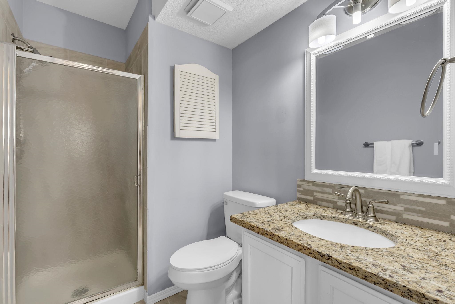
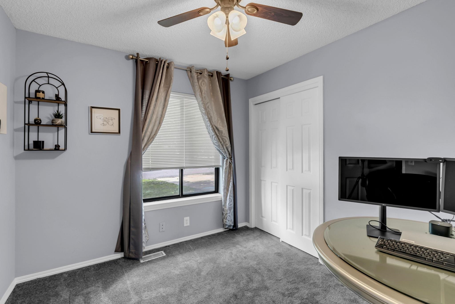

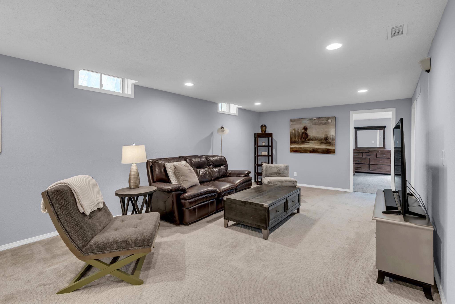
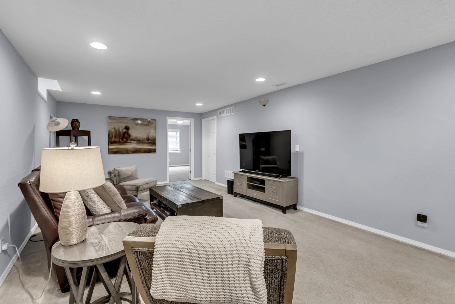
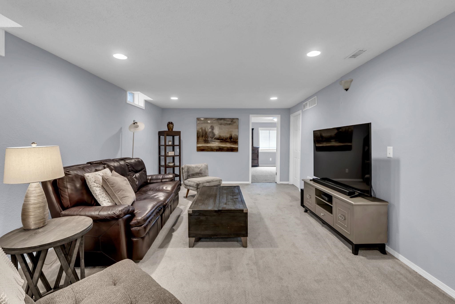


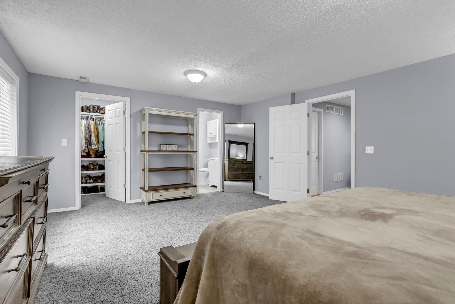

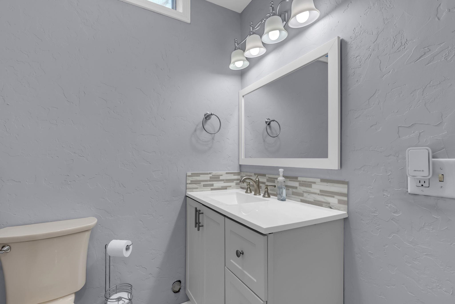
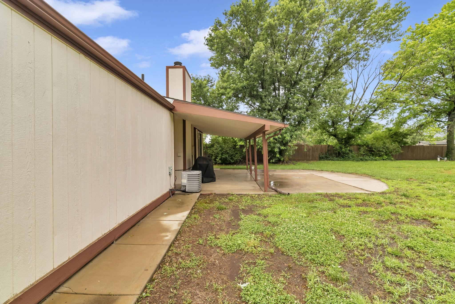
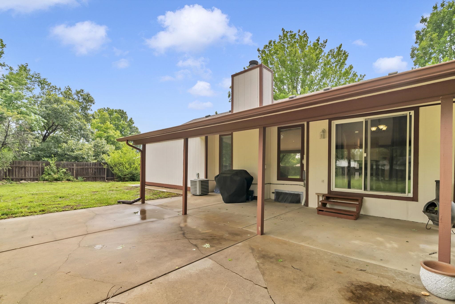
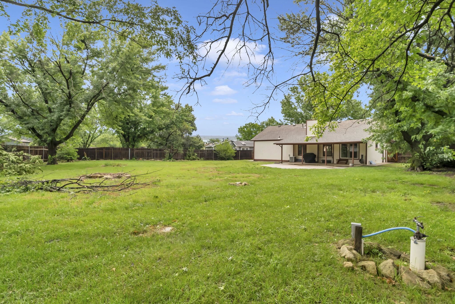
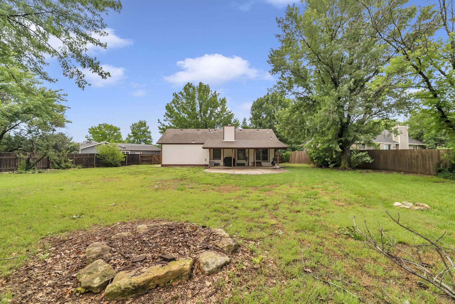

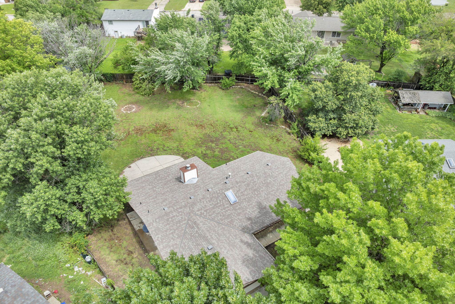
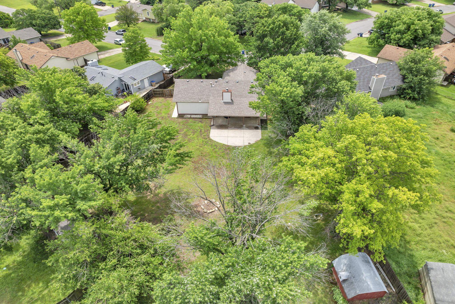
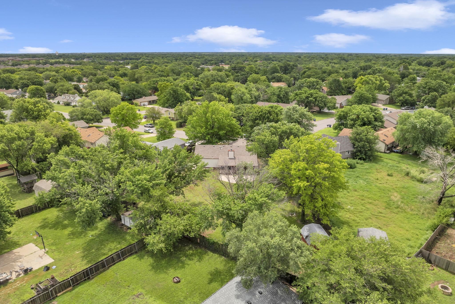

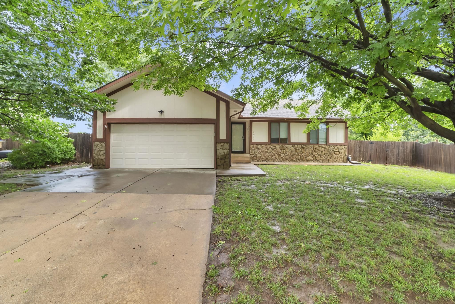


At a Glance
- Year built: 1980
- Bedrooms: 4
- Bathrooms: 4
- Half Baths: 0
- Garage Size: Attached, Opener, 2
- Area, sq ft: 2,010 sq ft
- Date added: Added 2 months ago
- Levels: One
Description
- Description: This incredible home is in Derby. To master suites, one on the main level and one in the finished basement. The house has been remodeled with nice finishes—granite countertops in the kitchen and baths. The home features four full bathrooms, all of which have been updated. The fenced-in backyard features an extended covered patio, perfect for entertaining and barbecues. It also accommodates an 8x12 shed for tools and mowers. All the appliances will be staying with the house, along with the washer and dryer. Kitchen appliances are stainless steel. The basement master suite has a 4ft walk-in tile shower and vanity with a California closet. Roof is 6 years old. Show all description
Community
- School District: Derby School District (USD 260)
- Elementary School: Derby Hills
- Middle School: Derby North
- High School: Derby
- Community: NORTH VILLAGE
Rooms in Detail
- Rooms: Room type Dimensions Level Master Bedroom 15.07x18.62 Basement Living Room 15.61x14.71 Main Kitchen 9.52x19.24 Main Bedroom 10.61x9.32 Main Master Bedroom 10.95x13.93 Main Family Room 13x23.07 Basement
- Living Room: 2010
- Master Bedroom: Master Bdrm on Sep. Floor, Master Bdrm on Main Level, Master Bedroom Bath, Shower/Master Bedroom, Granite Counters
- Appliances: Dishwasher, Disposal, Refrigerator, Range, Washer, Dryer
- Laundry: In Basement, 220 equipment
Listing Record
- MLS ID: SCK657218
- Status: Sold-Co-Op w/mbr
Financial
- Tax Year: 2024
Additional Details
- Basement: Finished
- Roof: Composition
- Heating: Forced Air, Natural Gas
- Cooling: Central Air, Electric
- Exterior Amenities: Guttering - ALL, Irrigation Well, Frame w/More than 50% Mas
- Interior Amenities: Ceiling Fan(s), Walk-In Closet(s), Window Coverings-Part
- Approximate Age: 36 - 50 Years
Agent Contact
- List Office Name: Keller Williams Hometown Partners
- Listing Agent: Laurie, Ungles
Location
- CountyOrParish: Sedgwick
- Directions: South on K-15 towards Derby turn east on 63rd str south to Buckner turn south go towards High Point turn east to Burning Tree turn left to home.