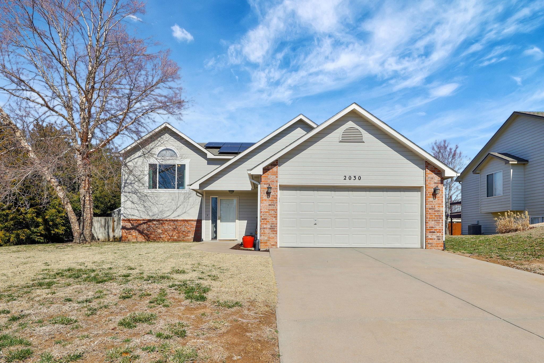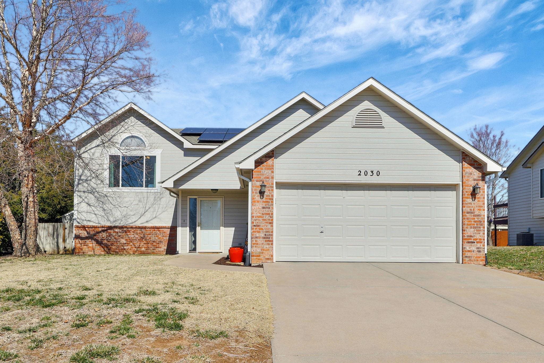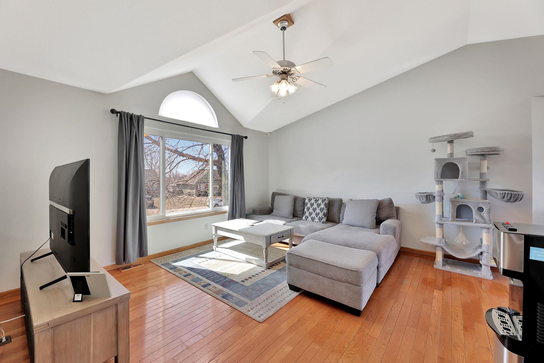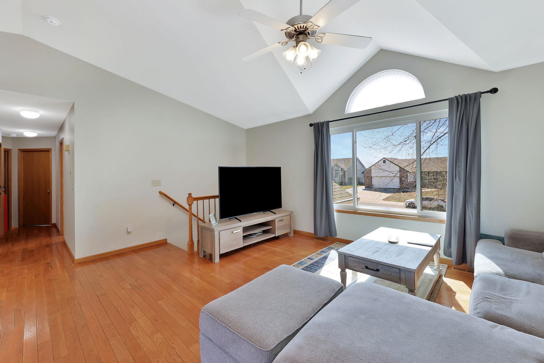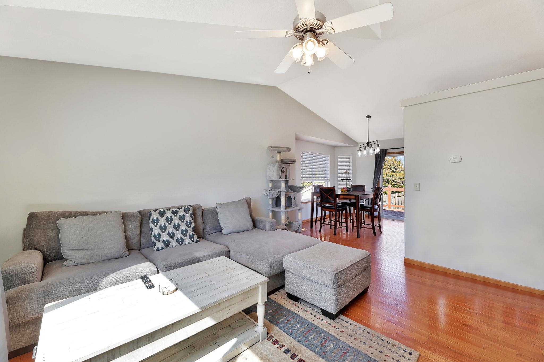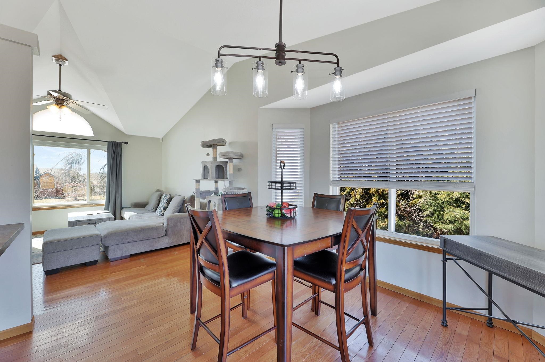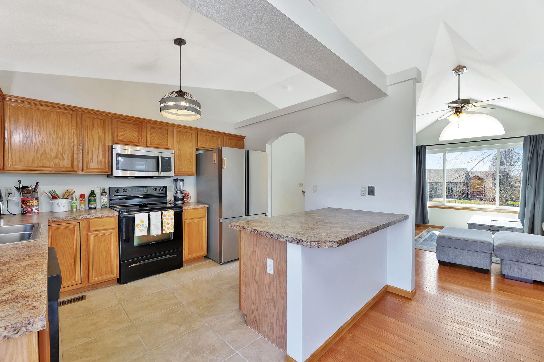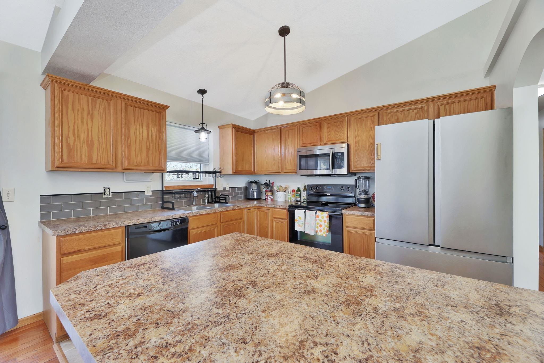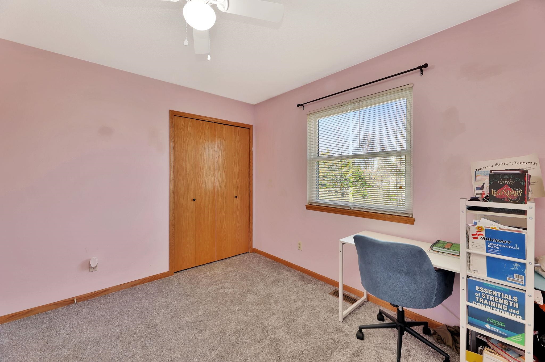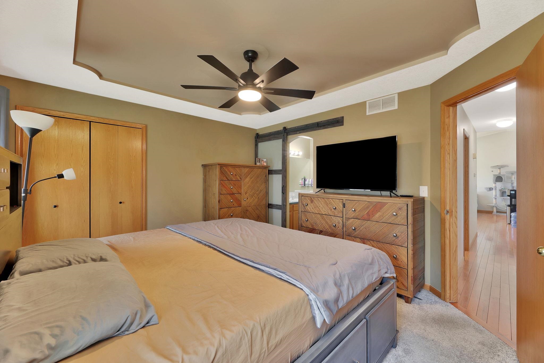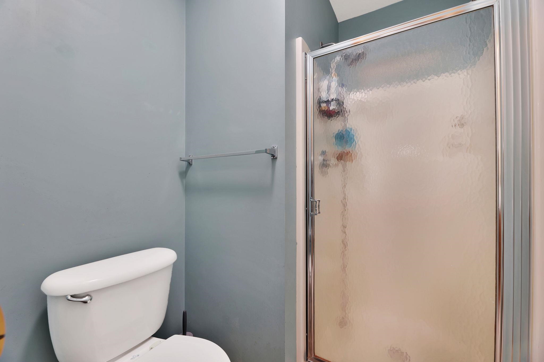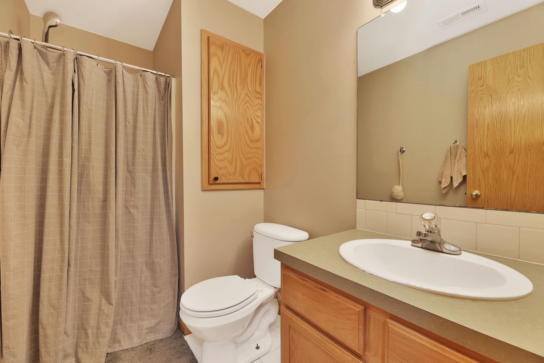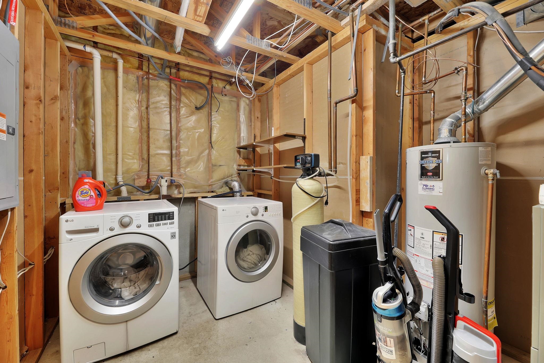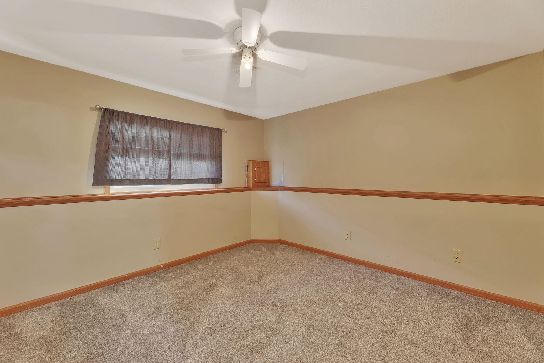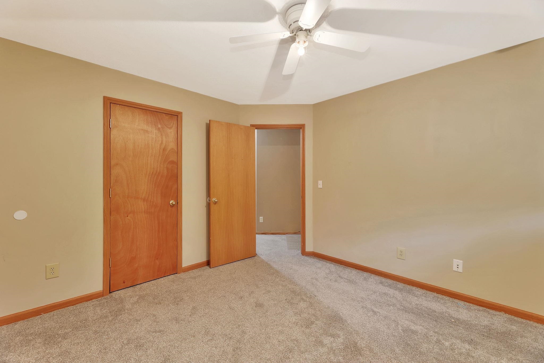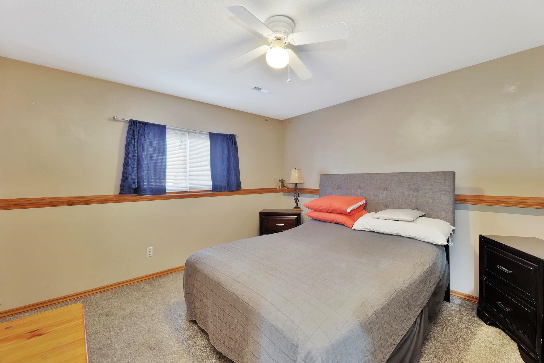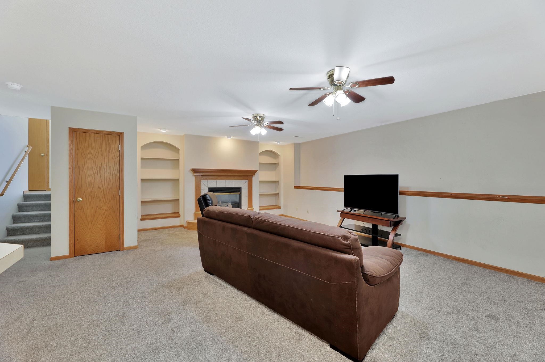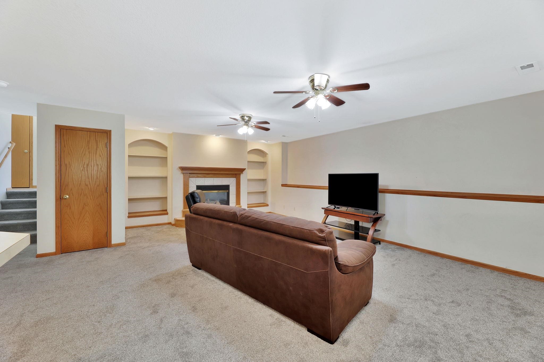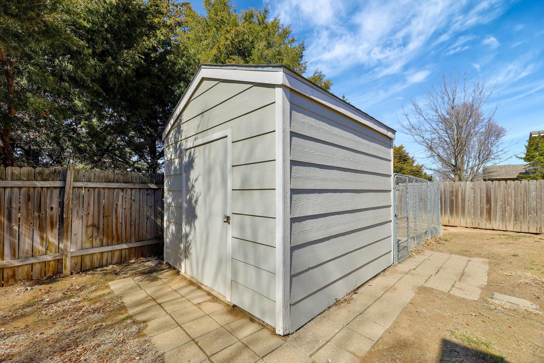Residential2030 E Zachary Dr
At a Glance
- Year built: 2000
- Bedrooms: 5
- Bathrooms: 3
- Half Baths: 0
- Garage Size: Attached, Opener, 2
- Area, sq ft: 2,230 sq ft
- Floors: Hardwood
- Date added: Added 5 months ago
- Levels: Bi-Level
Description
- Description: Welcome to this beautiful 5-bedroom, 3-bathroom home located in Springcreek Addition in Derby. It’s perfect for those looking for space, style, and major energy savings. Oh, and did we mention? It comes with fully paid-off solar panels. That's right—no extra payments and huge savings on your electricity bill from day one! Roof/ gutters replaced 8/2022 along with fresh exterior paint and new light fixtures in dining room and kitchen! Tiled entryway leads to large sized living room with vaulted ceilings. Wonderful open floor plan with kitchen/dining room combo. Kitchen boasts eat-in bar, fresh tile backsplash and tile flooring. Real hardwood floors throughout living, dining room and hallway. Upstairs offers 3 bedrooms with new carpet and a main hall bath. Master offers a tray ceiling, walk-in closet and en-suite bathroom with separate water closet. Viewout basement has a 22x21 family room with fireplace, built-in shelves and dry bar. Two more large sized bedrooms finish off basement with an additional 3rd bathroom and separate laundry room. Backyard offers privacy fenced yard with deck and storage shed. Show all description
Community
- School District: Derby School District (USD 260)
- Elementary School: Park Hill
- Middle School: Derby
- High School: Derby
- Community: SPRINGCREEK
Rooms in Detail
- Rooms: Room type Dimensions Level Master Bedroom 14x12 Main Living Room 18x14 Main Kitchen 11x9 Main
- Living Room: 2230
- Master Bedroom: Master Bdrm on Main Level, Shower/Master Bedroom
- Appliances: Dishwasher, Disposal, Microwave
- Laundry: In Basement, 220 equipment
Listing Record
- MLS ID: SCK651960
- Status: Sold-Co-Op w/mbr
Financial
- Tax Year: 2024
Additional Details
- Basement: Finished
- Roof: Composition
- Heating: Solar
- Cooling: Central Air, Electric
- Exterior Amenities: Sprinkler System, Frame w/Less than 50% Mas
- Interior Amenities: Ceiling Fan(s), Water Softener-Own, Window Coverings-All
- Approximate Age: 21 - 35 Years
Agent Contact
- List Office Name: Berkshire Hathaway PenFed Realty
- Listing Agent: Michelle, Estrada
- Agent Phone: (316) 680-0414
Location
- CountyOrParish: Sedgwick
- Directions: Rock Rd & Madison, S on Rock Rd to Osage, E on Osage to Zachary, S on Zachary
