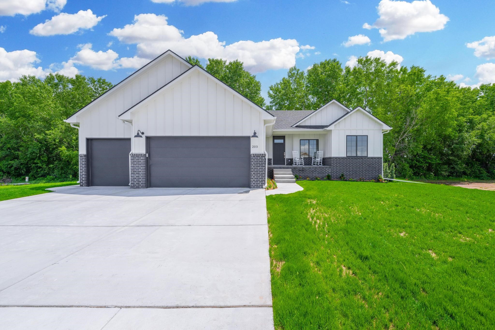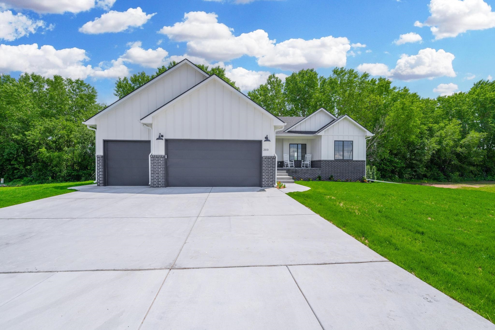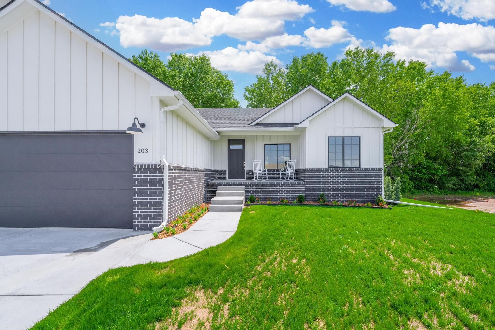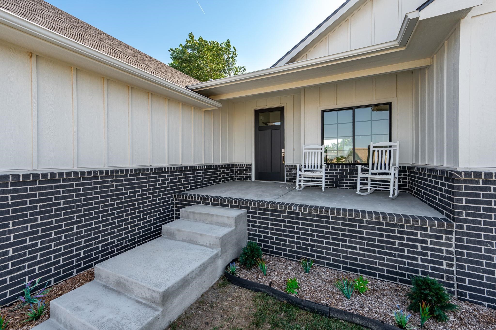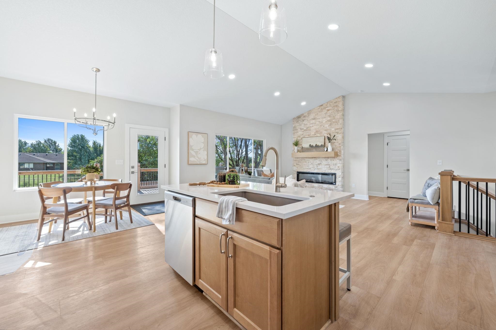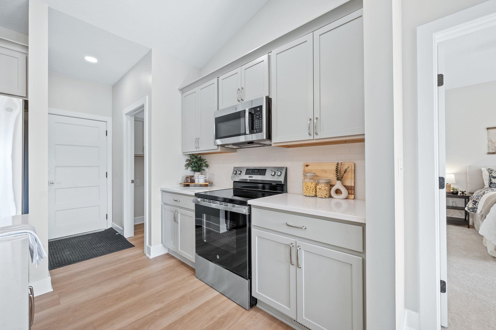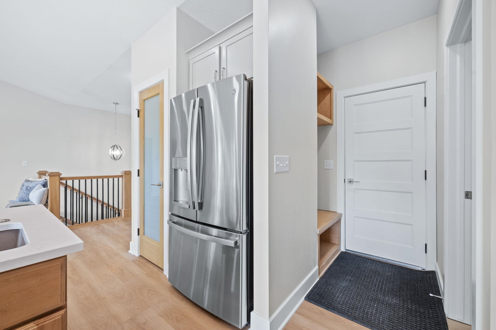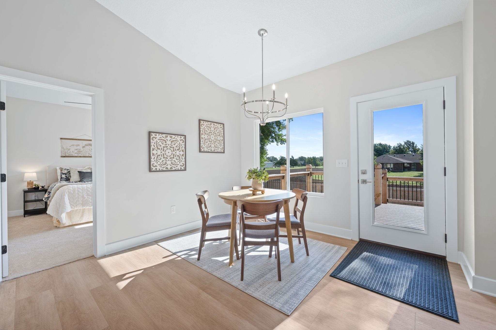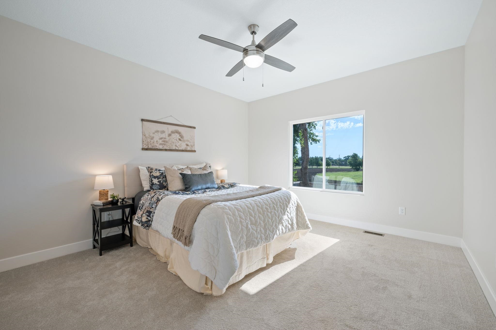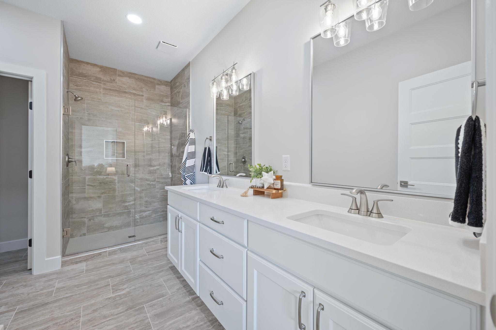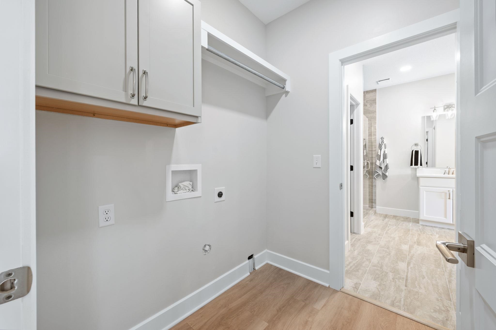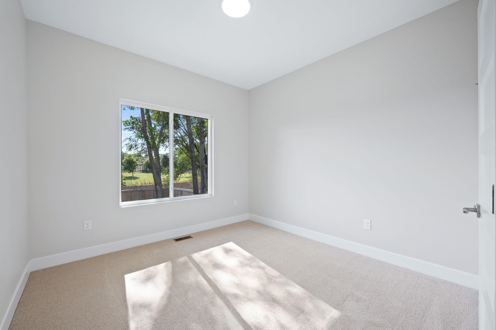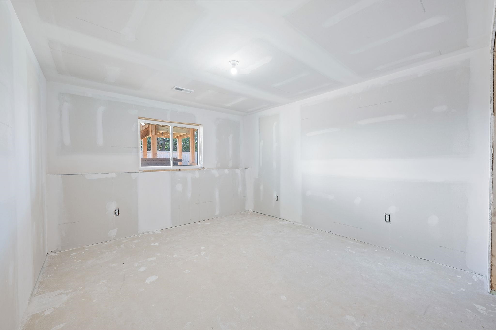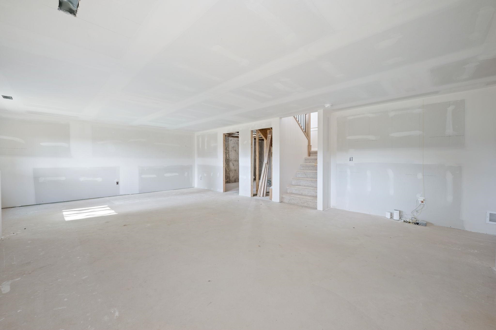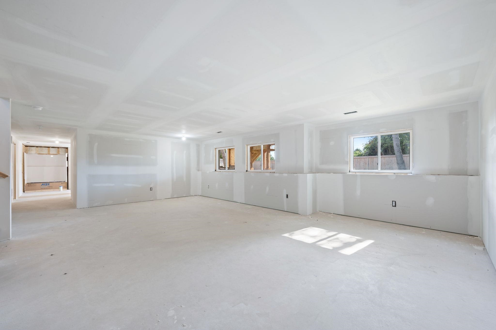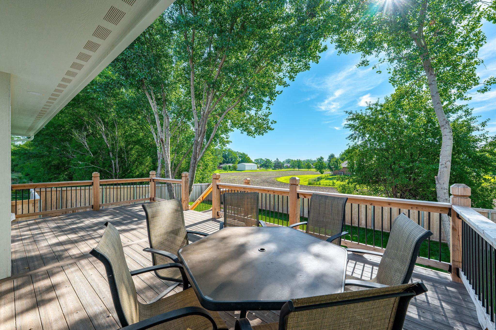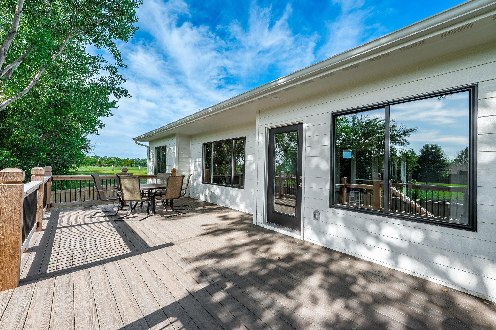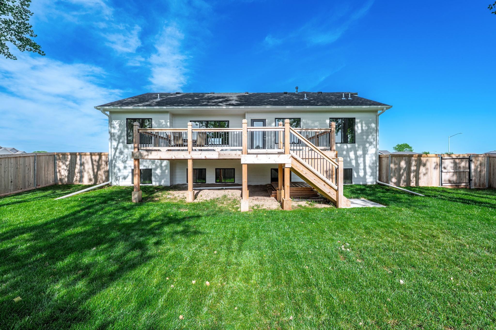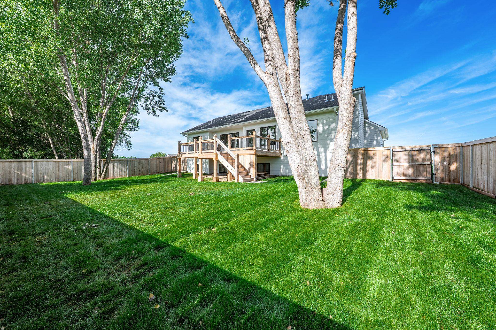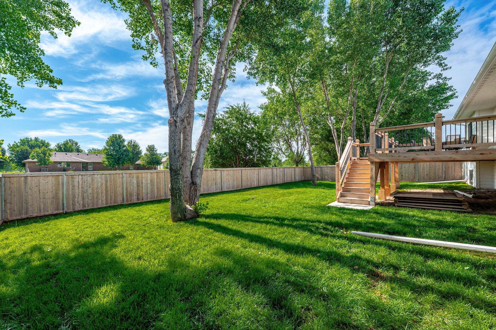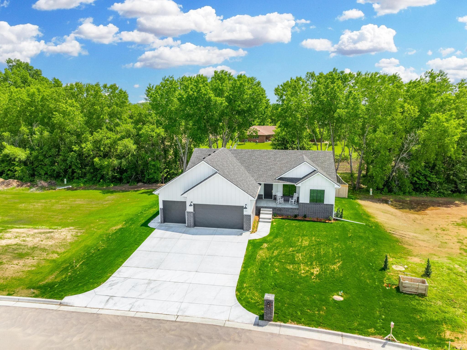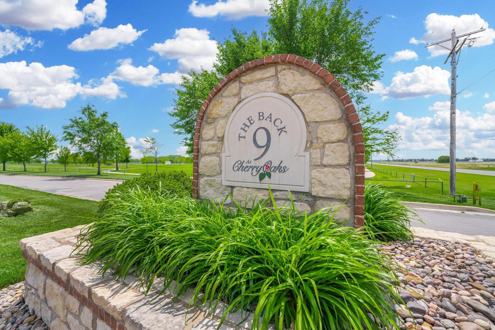Residential203 W Cherry Oaks St
At a Glance
- Builder:
- Year built: 2024
- Bedrooms: 3
- Bathrooms: 2
- Half Baths: 0
- Garage Size: Attached, 3
- Area, sq ft: 1,465 sq ft
- Date added: Added 4 months ago
- Levels: One
Description
- Description: Tee Off Into Your Dream Home on the Back 9 of Cherry Oaks Golf Course! Just 30 minutes west of Wichita, this brand-new custom build in Cheney, KS offers the ultimate golf course lifestyle — complete with scenic views, modern design, and exceptional value. This thoughtfully designed home features an open-concept layout with 3 spacious bedrooms and 2 full bathrooms, all on the main floor. You'll love the natural flow of the floor plan, where the primary suite connects effortlessly to the en-suite bath, large walk-in closet, and convenient laundry room. A split-bedroom design provides added privacy, with two additional bedrooms and a full bathroom located on the opposite side of the home. The full basement is already sheetrocked, offering a head start on your dream space — whether that’s a custom recreational room, additional bedrooms, bathroom, or expanded storage. Enjoy your private outdoor retreat with a large, fenced-in backyard shaded by mature trees and a spacious deck perfect for morning coffee, evening BBQs, or simply soaking in those peaceful golf course views. The landscaping is already complete, so all you need to do is move in! Additional highlights include a 3-car garage, low HOA fees, and specials set to end in 2025 — Where can you find that in a new build?! BONUS: Seller is including a one-year Cherry Oaks Golf Course membership, giving you year-round access to tee off just steps from your back door. Don’t miss your chance to live on one of the best lots in Cherry Oaks! Show all description
Community
- School District: Cheney School District (USD 268)
- Elementary School: Cheney
- Middle School: Cheney
- High School: Cheney
- Community: GREENS AT CHERRY OAKS
Rooms in Detail
- Rooms: Room type Dimensions Level Master Bedroom 13x13 Main Living Room 20x11 Main Kitchen 20x11 Main
- Living Room: 1465
- Appliances: Dishwasher, Disposal, Range
- Laundry: Main Floor
Listing Record
- MLS ID: SCK659995
- Status: Sold-Inner Office
Financial
- Tax Year: 2024
Additional Details
- Basement: Unfinished
- Roof: Composition
- Heating: Forced Air
- Cooling: Central Air
- Exterior Amenities: Frame w/Less than 50% Mas
- Approximate Age: New
Agent Contact
- List Office Name: Lange Real Estate
- Listing Agent: Kristen, Wewe
Location
- CountyOrParish: Sedgwick
- Directions: From Kellogg/US 54 and 391st St W, south on 391st St W/Lake Road to Cherry Oaks Street (Back 9 addition). East on Cherry Oaks Street. Follow to property, it sits on the east side of the street.
