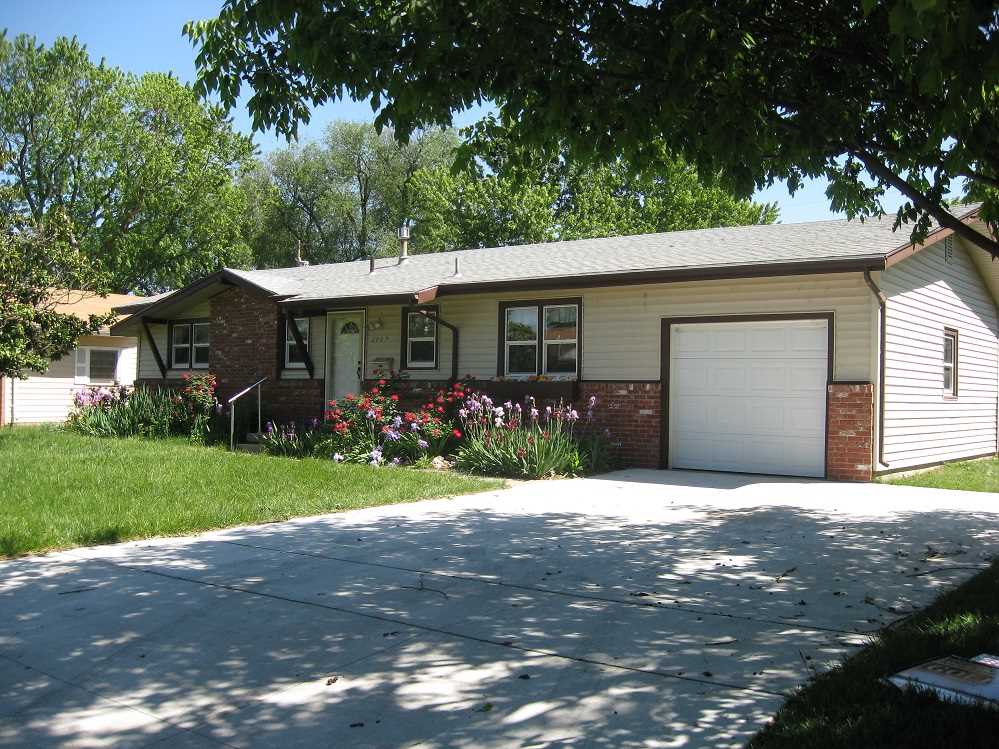
At a Glance
- Year built: 1961
- Bedrooms: 3
- Bathrooms: 2
- Half Baths: 0
- Garage Size: Attached, Opener, 1
- Area, sq ft: 1,548 sq ft
- Date added: Added 1 year ago
- Levels: One
Description
- Description: REPLACEMENT ANDERSEN WINDOWS, NEW ENTRY DOOR & STORM DOOR, VINYL SIDING, SPRINKLER SYSTEM ON WELL IN FRONT ONLY, HOT WATER 2011, UPDATED APPLIANCES, AIR BEAR FILTRATION ON HVAC, NEW DOUBLE WIDE DRIVEWAY WITH FULL APPROACH. Show all description
Community
- School District: Wichita School District (USD 259)
- Elementary School: Mclean
- Middle School: Marshall
- High School: North
- Community: RIVERLAWN HEIGHTS
Rooms in Detail
- Rooms: Room type Dimensions Level Master Bedroom 10.10 X 12.4 Main Living Room 19 X 12 Main Kitchen 10.4 X 8.4 Main Dining Room 7 X 8.4 Main Bedroom 12.8 X 8.10 Main Bedroom 10 X 9 Main Office 15 X 11 Basement Family Room 26 X 11 Basement
- Living Room: 1548
- Master Bedroom: Master Bdrm on Main Level
- Appliances: Dishwasher, Disposal, Refrigerator, Range/Oven
- Laundry: In Basement, Separate Room, 220 equipment
Listing Record
- MLS ID: SCK518776
- Status: Expired
Financial
- Tax Year: 2015
Additional Details
- Basement: Finished
- Roof: Composition
- Heating: Forced Air, Gas
- Cooling: Central Air, Electric
- Exterior Amenities: Fence-Chain Link, Guttering - ALL, Irrigation Pump, Irrigation Well, Sprinkler System, Storm Doors, Storm Windows, Frame w/Less than 50% Mas, Vinyl/Aluminum
- Interior Amenities: Hardwood Floors, All Window Coverings
- Approximate Age: 51 - 80 Years
Agent Contact
- List Office Name: Golden Inc, REALTORS
Location
- CountyOrParish: Sedgwick
- Directions: NORTH ON AMIDON FROM 21ST ST TO MANHATTAN, WEST TO HOME