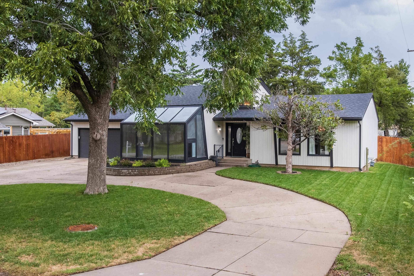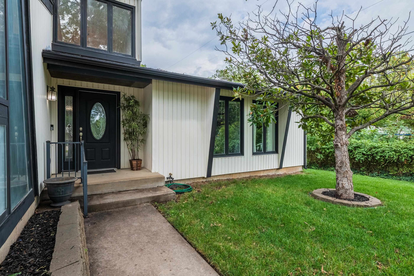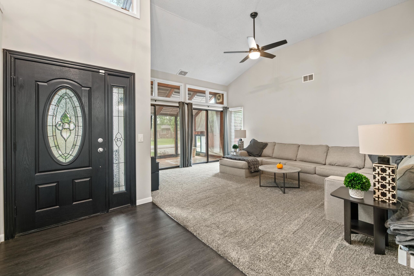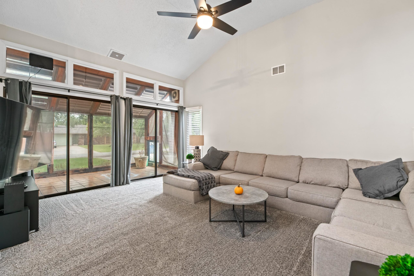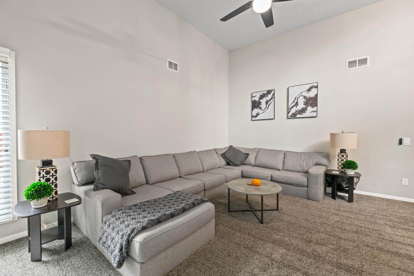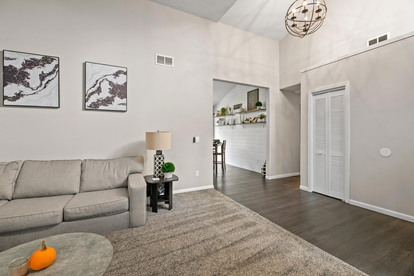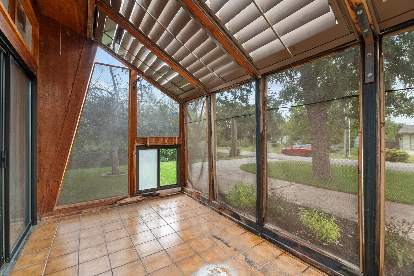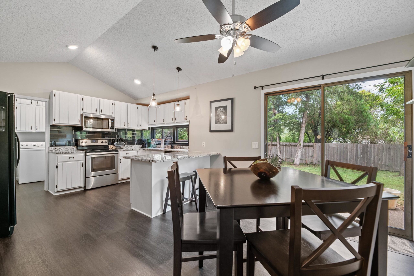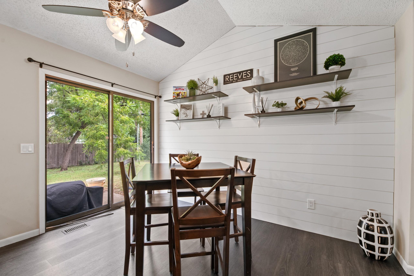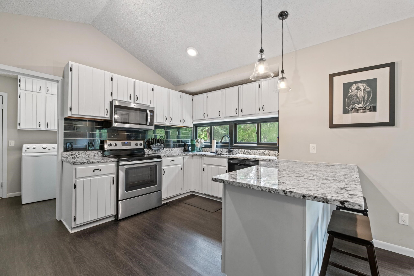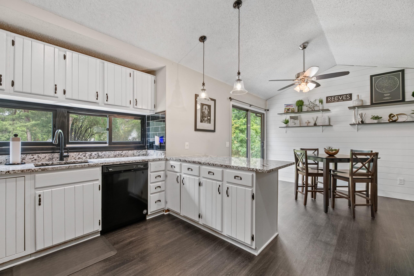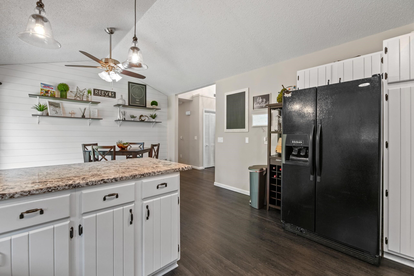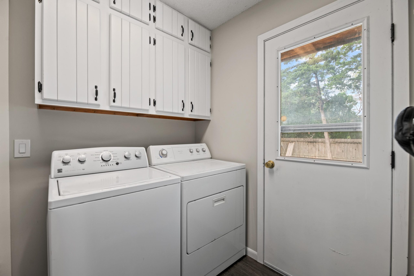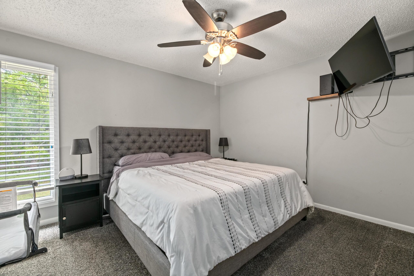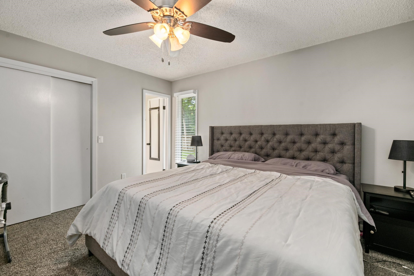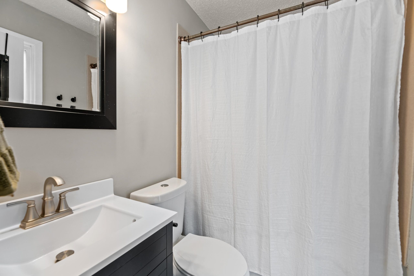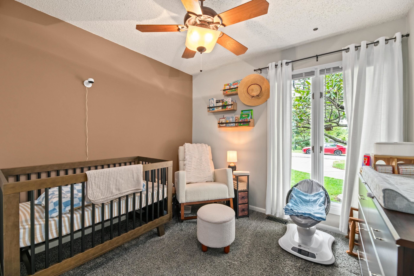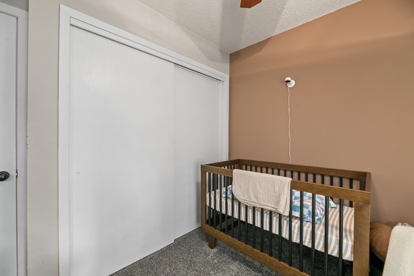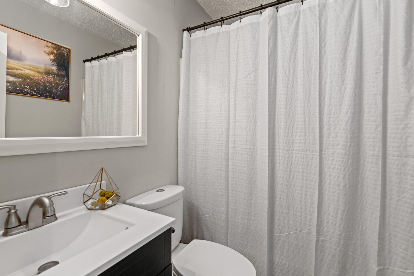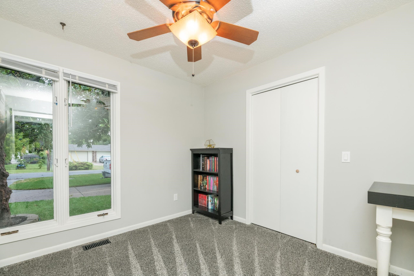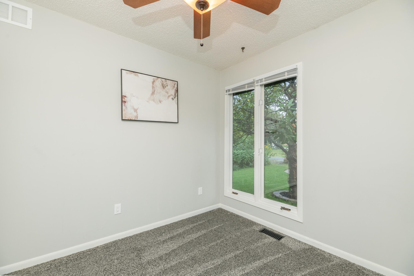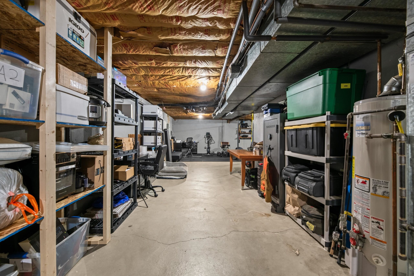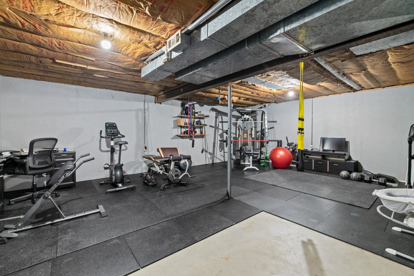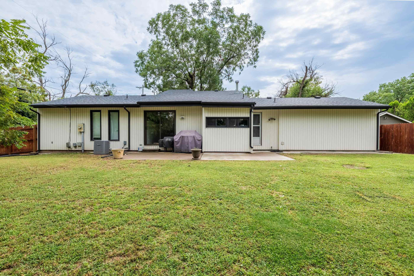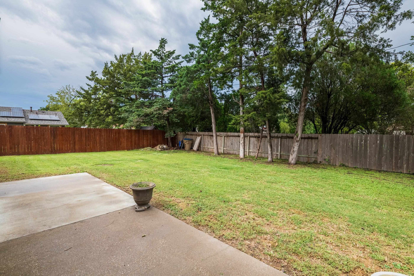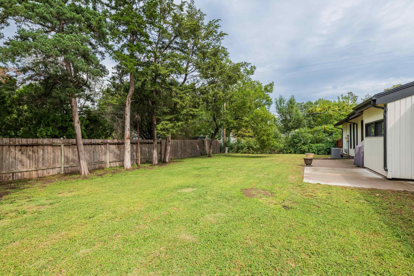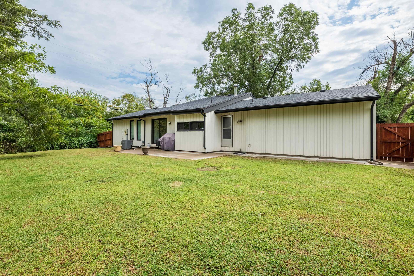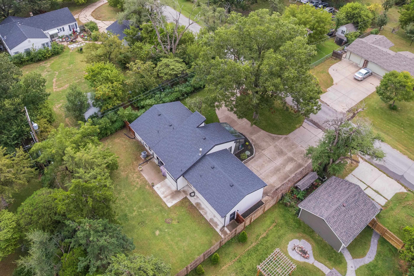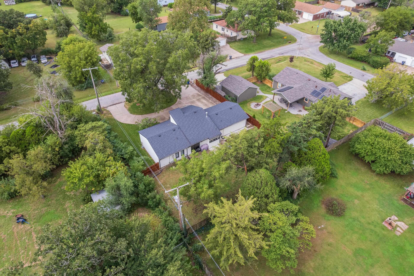Residential2024 W 27th St N
At a Glance
- Year built: 1985
- Bedrooms: 3
- Bathrooms: 2
- Half Baths: 0
- Garage Size: Attached, Oversized, 2
- Area, sq ft: 1,409 sq ft
- Floors: Laminate
- Date added: Added 2 months ago
- Levels: One
Description
- Description: Completely renovated, vaulted ceilings, spacious kitchen and dining, and a sunroom?! Yes, all that and more is waiting for you at this lovely home. When you walk in the door you will be greeted by a vaulted entry flooded with natural light. The living room has plenty of space to relax or entertain and also has that vaulted ceiling. Walk through the sliding glass doors into the sunroom. This area is a great space for entertaining or hobbies- are you a plant person? They will love it here! The dining and kitchen are spacious indeed! Plenty of room to cook all the holiday desserts. Featuring granite counters, a breakfast bar, a pantry, and plenty of cabinet and counter space- you don't want to miss it. The main floor laundry is conveniently located off the kitchen, and leads to the garage and basement. Heading back down the hall you will find the completely updated hall bath, and three bedrooms. The master comes complete with plenty of closet space and a completely updated ensuite bath. The basement is unfinished, but the future rec room measures 25' X 19' and is currently being used as a home gym. (Flooring may stay with acceptable offer!) Heading back upstairs, don't miss the attached 2 car garage, and fully fenced back yard with a concrete patio. As if all that wasn't enough, the roof is only 5 years old! Show all description
Community
- School District: Wichita School District (USD 259)
- Elementary School: Pleasant Valley
- Middle School: Pleasant Valley
- High School: Heights
- Community: VAN ACRES
Rooms in Detail
- Rooms: Room type Dimensions Level Master Bedroom 12 x 13.3 Main Living Room 17.3 x 13.3 Main Kitchen 14 x 10.6 Main Bedroom 9.9 x 10 Main Bedroom 9.9 x 9.6 Main Dining Room 12 x 9.6 Main Laundry 8.6 x 6.3 Main Sun Room 7.25X13.25 Main
- Living Room: 1409
- Master Bedroom: Master Bdrm on Main Level, Tub/Shower/Master Bdrm
- Appliances: Dishwasher, Microwave, Range
- Laundry: Main Floor, Separate Room, 220 equipment
Listing Record
- MLS ID: SCK662153
- Status: Sold-Co-Op w/mbr
Financial
- Tax Year: 2024
Additional Details
- Basement: Unfinished
- Roof: Composition
- Heating: Forced Air, Natural Gas
- Cooling: Central Air, Electric
- Exterior Amenities: Guttering - ALL, Vinyl/Aluminum
- Interior Amenities: Ceiling Fan(s), Vaulted Ceiling(s)
- Approximate Age: 36 - 50 Years
Agent Contact
- List Office Name: Keller Williams Hometown Partners
- Listing Agent: Denise, Lewis
Location
- CountyOrParish: Sedgwick
- Directions: 25th and Amidon, North on Amidon, West on 27th to home
