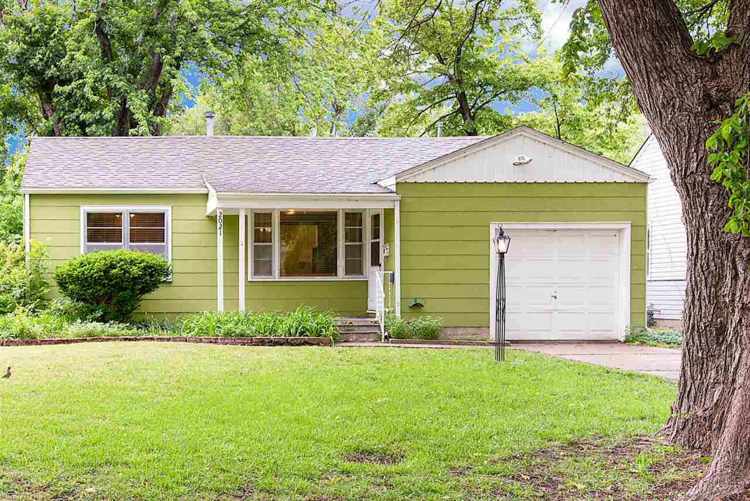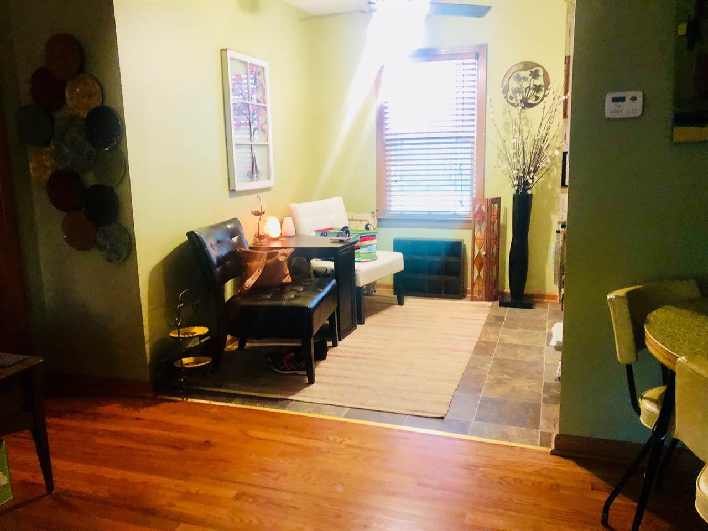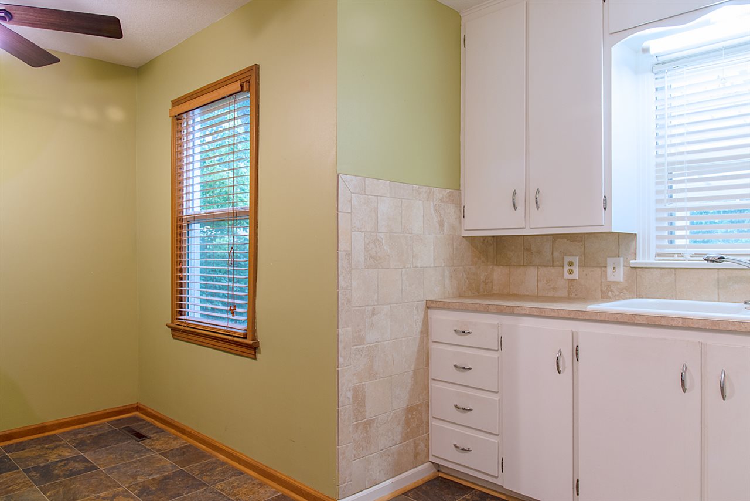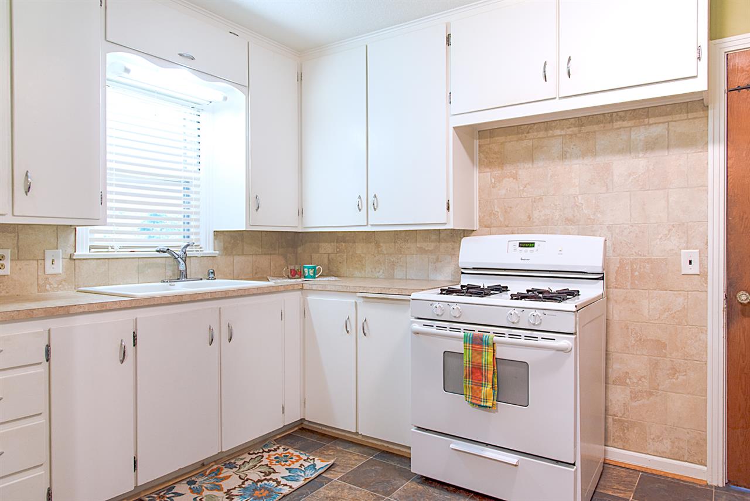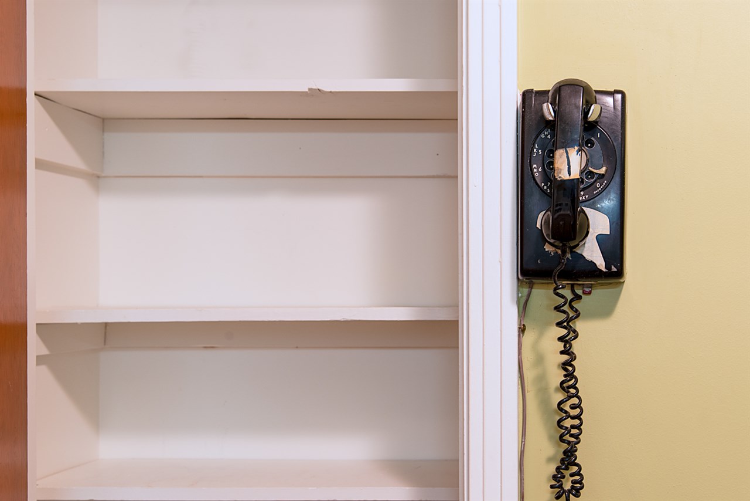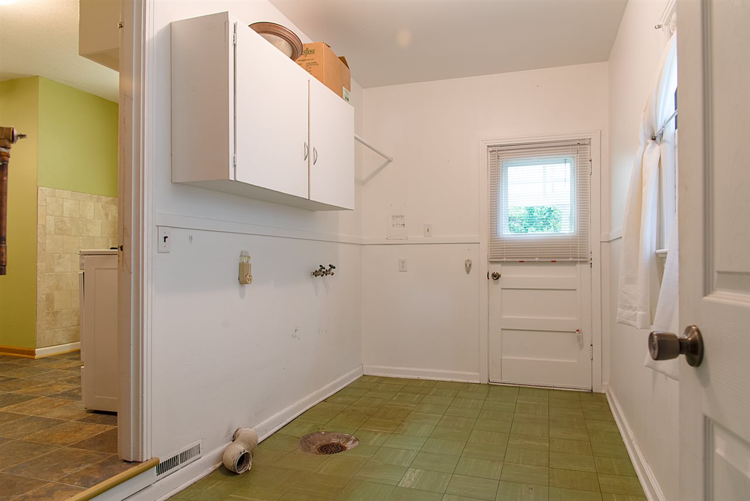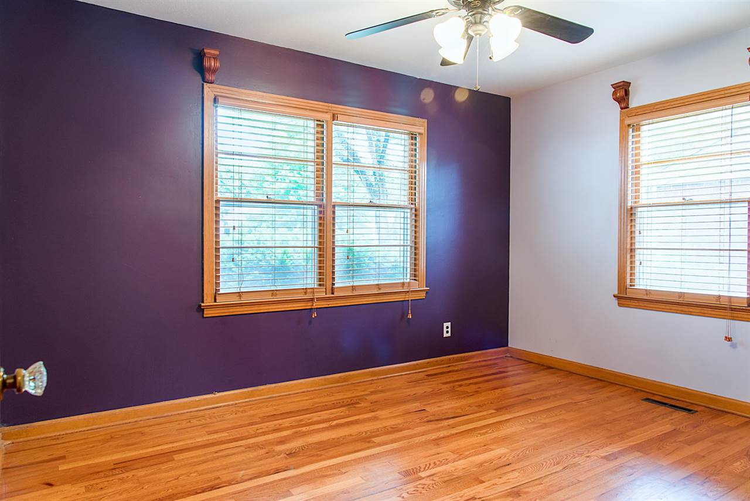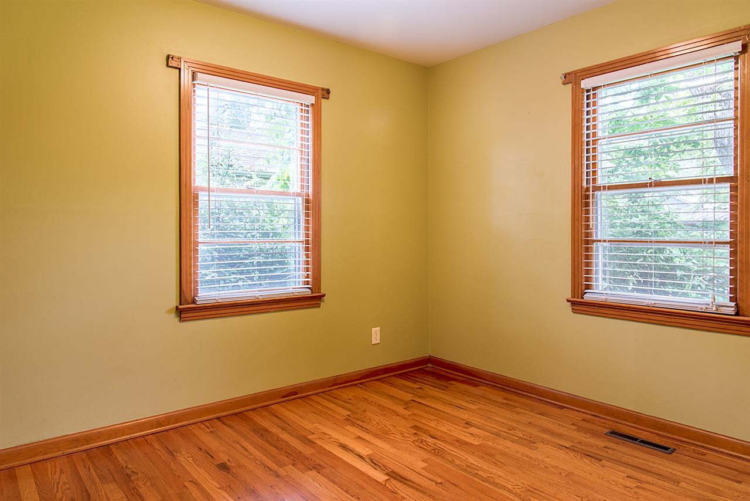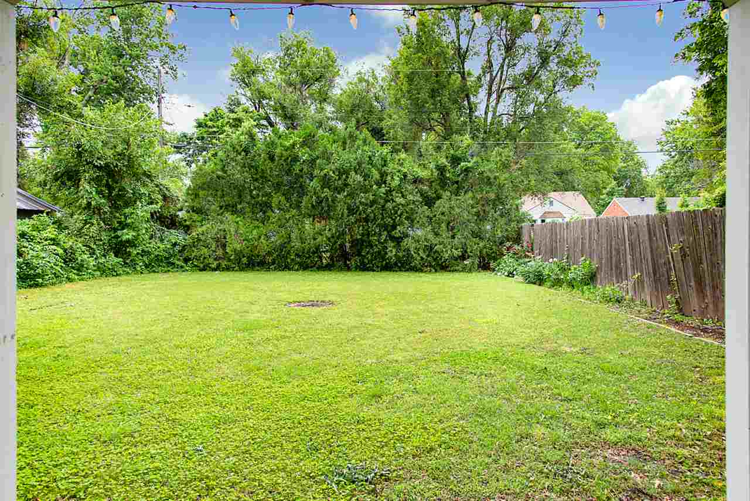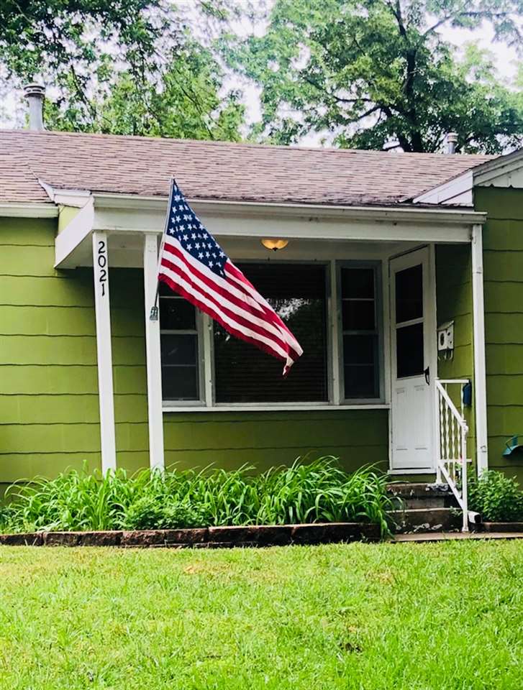Residential2021 N Burns St
At a Glance
- Year built: 1949
- Bedrooms: 2
- Bathrooms: 1
- Half Baths: 0
- Garage Size: Attached, Opener, 1
- Area, sq ft: 874 sq ft
- Date added: Added 1 year ago
- Levels: One
Description
- Description: Situated on a lovely TREE-LINED STREET in NORTH RIVERSIDE, this two-bedroom home is ready for you to make it your new HOME. COVERED FRONT PORCH, stunning ORIGINAL HARDWOOD FLOORS, updated kitchen with PANTRY - refrigerator - and a gas stove! Dining room, updated bath, coat closet AND a linen closet, large laundry room, COVERED PATIO overlooks your private back yard, and a shed. Not only does this home have an attached one-car garage, it also has UPDATED ELECTRIC PANEL. Close to the river and all that Riverside has to offer. Show all description
Community
- School District: Wichita School District (USD 259)
- Elementary School: Woodland
- Middle School: Marshall
- High School: North
- Community: FORD
Rooms in Detail
- Rooms: Room type Dimensions Level Master Bedroom 13x10 Main Living Room 14x14 Main Kitchen 8x12 Main Dining Room 7x8 Main Bedroom 11x9 Main Laundry 14x7 Main
- Living Room: 874
- Master Bedroom: Master Bdrm on Main Level
- Appliances: Disposal, Refrigerator, Range/Oven
- Laundry: Main Floor, Separate Room, 220 equipment
Listing Record
- MLS ID: SCK567113
- Status: Sold-Co-Op w/mbr
Financial
- Tax Year: 2018
Additional Details
- Basement: None
- Roof: Composition
- Heating: Forced Air, Gas
- Cooling: Central Air, Electric
- Exterior Amenities: Patio-Covered, Fence-Chain Link, Fence-Wood, Guttering - ALL, Sidewalk, Storage Building, Storm Doors, Storm Windows, Frame
- Interior Amenities: Ceiling Fan(s), Hardwood Floors, All Window Coverings
- Approximate Age: 51 - 80 Years
Agent Contact
- List Office Name: Golden Inc, REALTORS
Location
- CountyOrParish: Sedgwick
- Directions: From 21st and Amidon, east to Woodrow, south to 20th, east to Burns, south to home.
