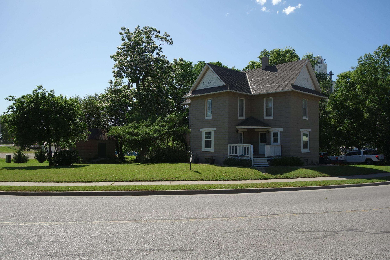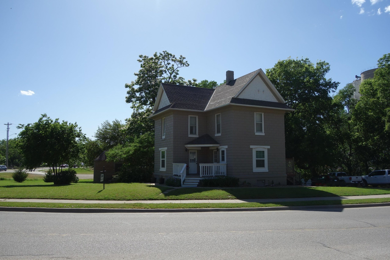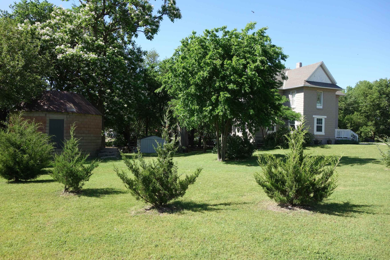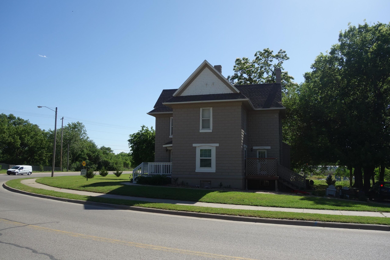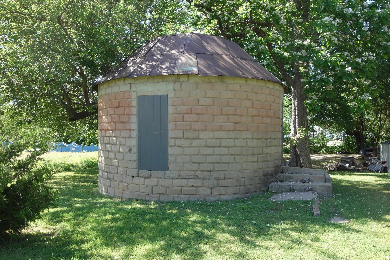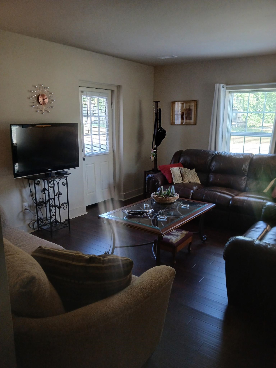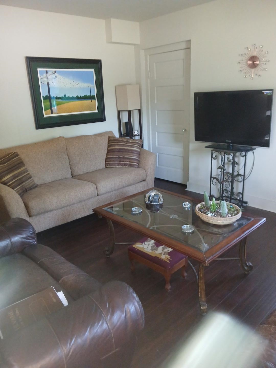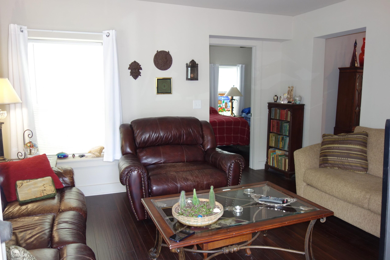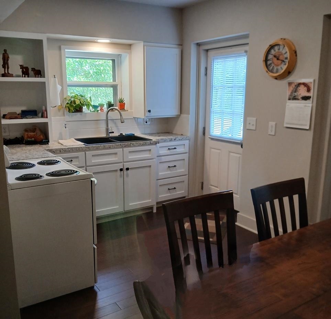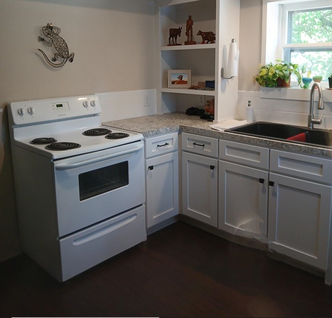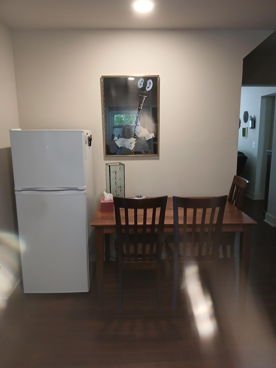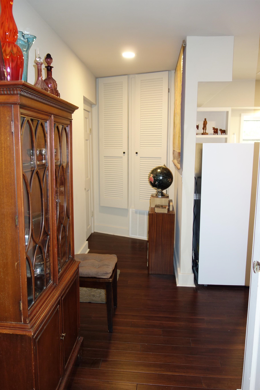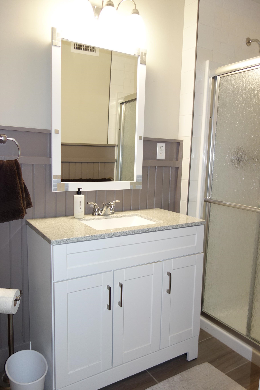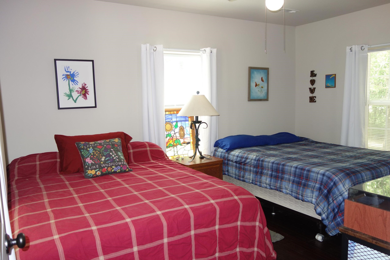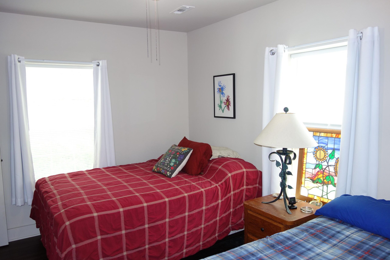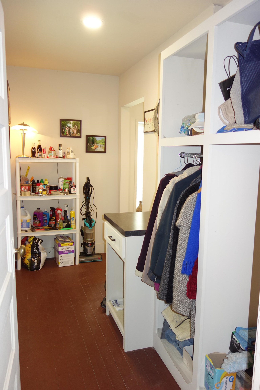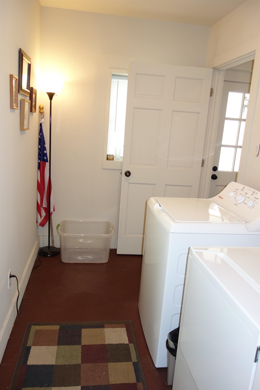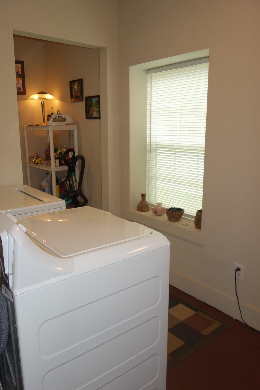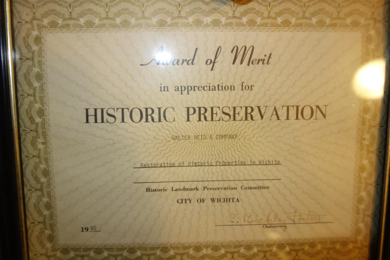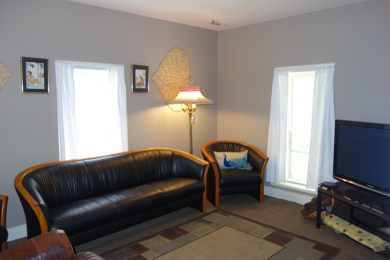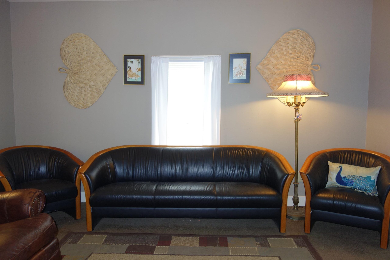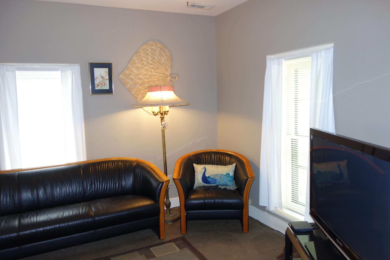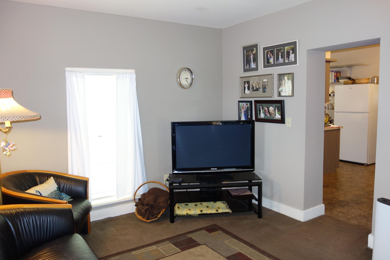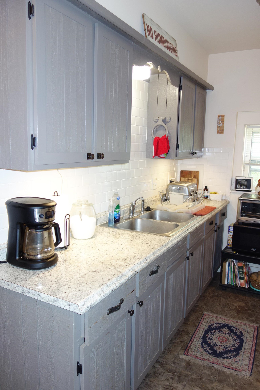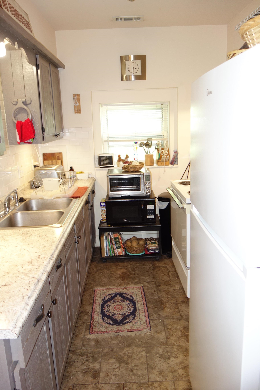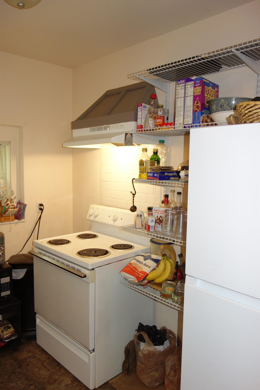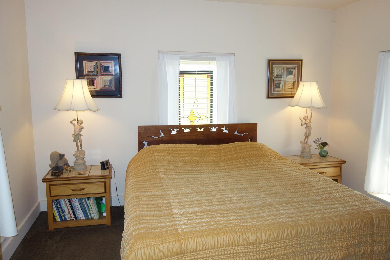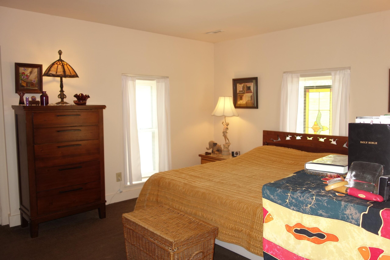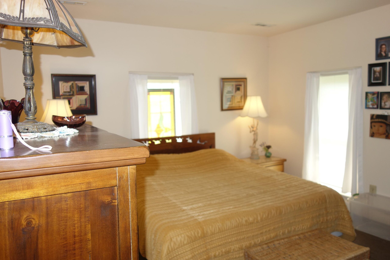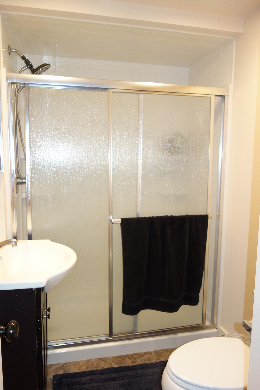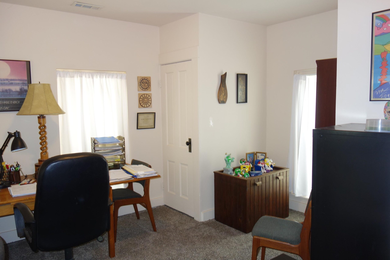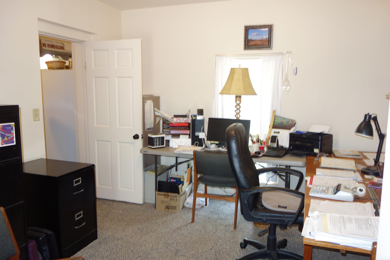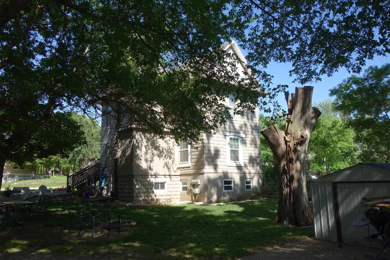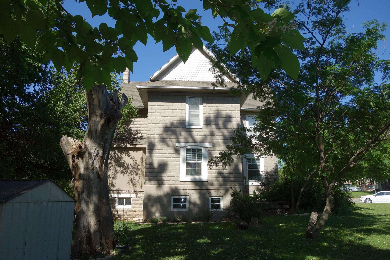Residential202 W Blair
At a Glance
- Year built: 1925
- Bedrooms: 3
- Bathrooms: 2
- Half Baths: 0
- Garage Size: None, 0
- Area, sq ft: 1,825 sq ft
- Floors: Hardwood
- Date added: Added 5 months ago
- Levels: Two
Description
- Description: Rare opportunity! One of Mulvane’s original homes in the Original town of Mulvane. The owners of this amazing home have owned it since the mid 1970’s. It was a Triplex for many years. The owners moved into the home just over 5 years ago to renovate the home into a single-family residence that is set up for a possible multi-family home. The home still has 2 meters in case someone wanted to set the home up as a multi-generational living unit or two apartments. This would also make a great AirBNB. This gorgeous 3 bedroom – 2-bathroom home is located on a large ½ acre plus corner lot. This well-built all stone home is very solid with no settling issues. The walls on this home are over 12 inches thick with an insulation value of over R30. The interior of the home has been updated by rewiring - plumbing - floors – windows – stairs – walls – etc. The 1st and 2nd floors are set up for multi-family. The 1st floor has one bedroom – one bathroom – compete kitchen - living room – dining – full unfinished basement. You could add another bathroom in the basement and finish it out for additional living space. The upstairs is a 2 bedroom – 1 bathroom – living room - kitchen – dining. The home has zoned heating and A/C. A bonus with this home is the silo type structure. This structure is original. There are stories on its original function. This structure can be converted into whatever your imagination can dream up. Could be an outdoor kitchen – bar. This home is a must see. Set up your private showing today. Show all description
Community
- School District: Mulvane School District (USD 263)
- Elementary School: Munson
- Middle School: Mulvane
- High School: Mulvane
- Community: ORIGINAL TOWN-MULVANE
Rooms in Detail
- Rooms: Room type Dimensions Level Master Bedroom 10'8" X 14'4" Main Living Room 12'7" X 15'2" Main Kitchen 8'6" X 12'3" Main Laundry 6'0" X 9'6" Main Storage 5'0" X 11'6" Main Bedroom 12'7" X 15'0" Upper Bedroom 11'4" X 14'2" Upper Living Room 10'8" X 14'2" Upper Kitchen 7'3" X 13'3" Upper
- Living Room: 1825
- Master Bedroom: Master Bdrm on Main Level
- Appliances: Disposal, Range
- Laundry: Main Floor, Separate Room, 220 equipment
Listing Record
- MLS ID: SCK655684
- Status: Sold-Co-Op w/mbr
Financial
- Tax Year: 2024
Additional Details
- Basement: Unfinished
- Exterior Material: Stone
- Roof: Composition
- Heating: Forced Air, Zoned, Natural Gas
- Cooling: Central Air, Zoned, Electric
- Exterior Amenities: Guttering - ALL
- Interior Amenities: Ceiling Fan(s), Window Coverings-Part
- Approximate Age: 81+ Years
Agent Contact
- List Office Name: Berkshire Hathaway PenFed Realty
- Listing Agent: Tom, Fagan
- Agent Phone: (316) 304-3203
Location
- CountyOrParish: Sumner
- Directions: From the corner of Main Street and 1st street - Go South on 1st street to home on the right.
