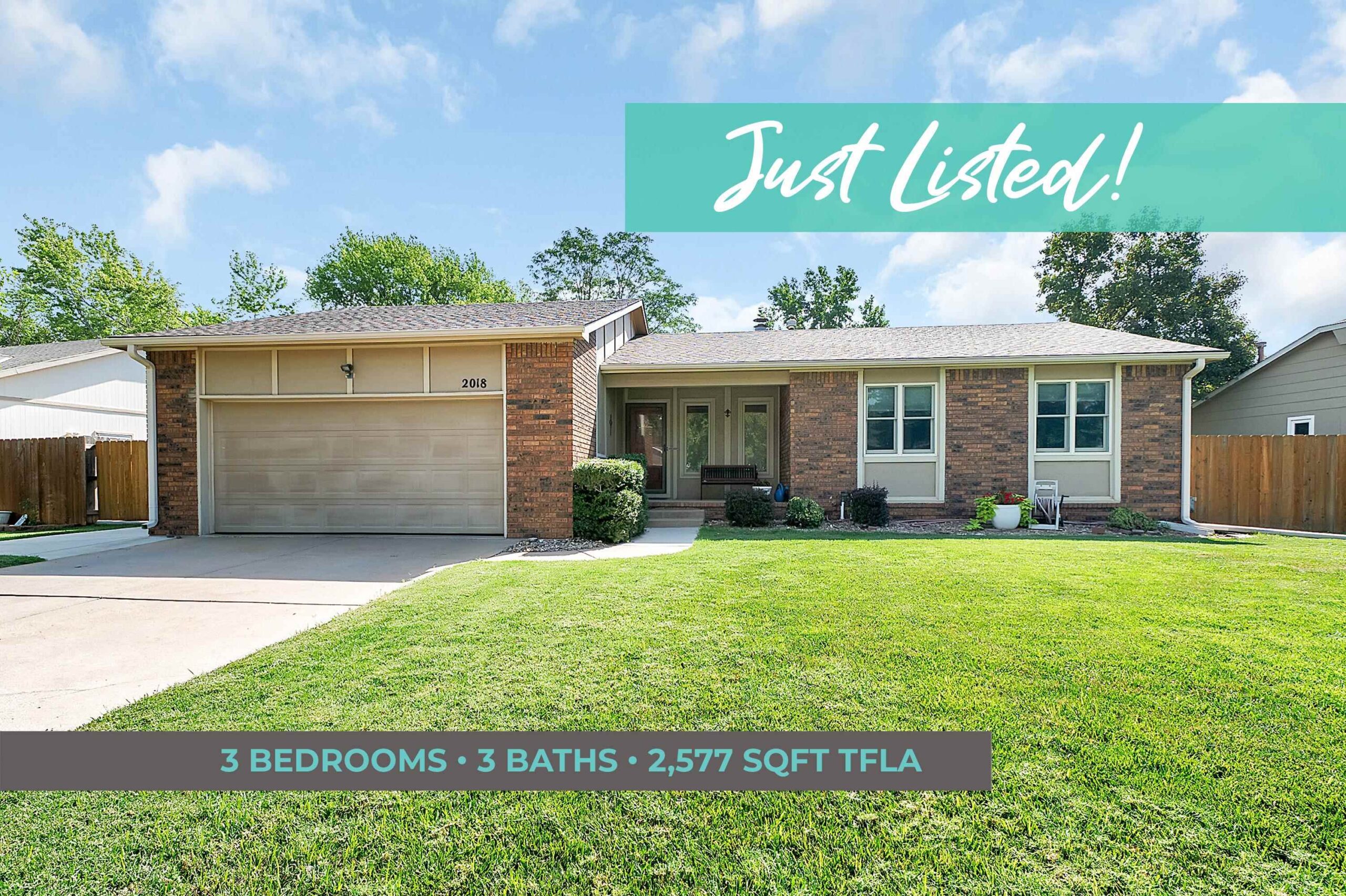Residential2018 N Westfield Circle
At a Glance
- Year built: 1985
- Bedrooms: 3
- Bathrooms: 3
- Half Baths: 0
- Garage Size: Attached, Opener, 2
- Area, sq ft: 2,577 sq ft
- Floors: Smoke Detector(s)
- Date added: Added 4 months ago
- Levels: One
Description
- Description: Spacious & Light-Filled Home in Desirable Maize School District Welcome to this inviting 3-bedroom, 3-bath home, located in the sought-after Maize School District. Featuring an open-concept layout filled with natural light, this home offers comfort and versatility for modern living. The main floor centers around a warm and welcoming family room with a wood-burning fireplace, accented by built-in shelving—perfect for cozy evenings or casual gatherings. The finished basement adds flexibility with a dedicated office space, a generous storage room, and a second large family room complete with a wet bar—ideal for entertaining or relaxing. Additional highlights include a new roof currently being installed, and a tranquil backyard retreat with a playset that can remain at the buyer’s request. This well-maintained home combines space, functionality, and style—plus access to top-rated schools—making it the perfect place to call home! Show all description
Community
- School District: Maize School District (USD 266)
- Elementary School: Maize USD266
- Middle School: Maize South
- High School: Maize South
- Community: JAMESBURG PARK
Rooms in Detail
- Rooms: Room type Dimensions Level Master Bedroom 15.4 x 13.10 Main Living Room 19.3 x 18.7 Main Kitchen 13.7 x 8 Main Dining Room Main Bedroom 13.5 x 9.8 Main Bedroom 11.4 x 9.4 Main Family Room 35.5 x 26.8 Basement Office 13.1 x 11.7 Basement Storage 20.10 x 11.4 Basement
- Living Room: 2577
- Master Bedroom: Master Bdrm on Main Level, Master Bedroom Bath, Shower/Master Bedroom, Laminate Counters
- Appliances: Dishwasher, Disposal, Range, Smoke Detector
- Laundry: In Basement, Separate Room, 220 equipment
Listing Record
- MLS ID: SCK659474
- Status: Sold-Co-Op w/mbr
Financial
- Tax Year: 2024
Additional Details
- Basement: Finished
- Roof: Composition
- Heating: Forced Air, Natural Gas
- Cooling: Central Air, Gas
- Exterior Amenities: Guttering - ALL, Sprinkler System, Frame w/Less than 50% Mas
- Interior Amenities: Ceiling Fan(s), Vaulted Ceiling(s), Wet Bar, Window Coverings-Part, Smoke Detector(s)
- Approximate Age: 36 - 50 Years
Agent Contact
- List Office Name: Keller Williams Signature Partners, LLC
- Listing Agent: Kirk, Short
- Agent Phone: (316) 371-4668
Location
- CountyOrParish: Sedgwick
- Directions: 21ST AND TYLER WEST ON 21ST TO BYRON. SOUTH ON BYRON TO WESTFIELD CIR. NORTH TO HOME

































