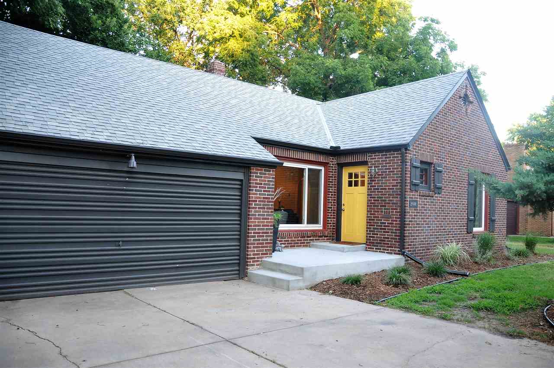


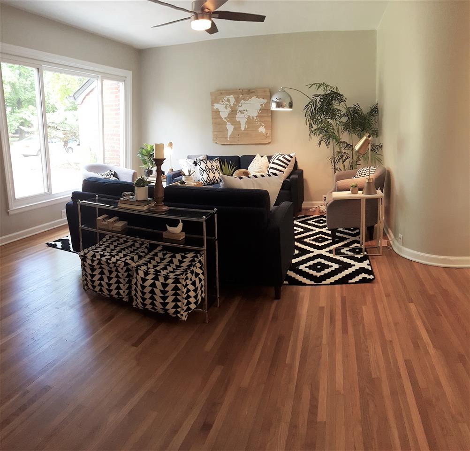
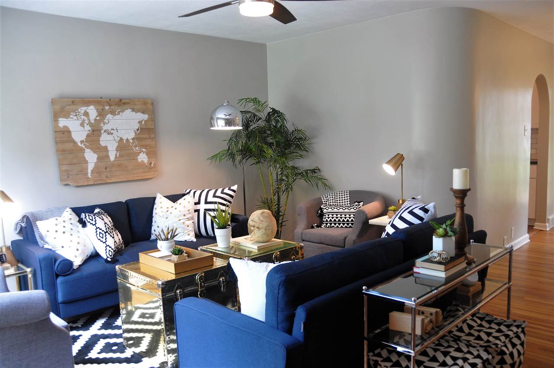
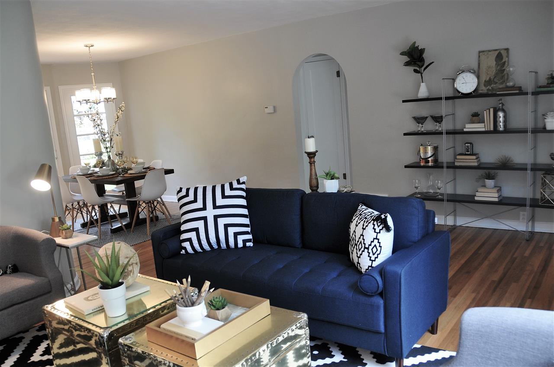
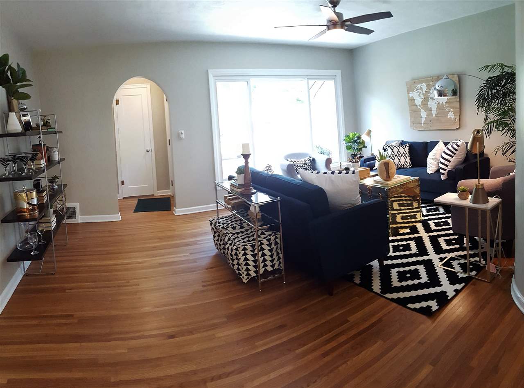


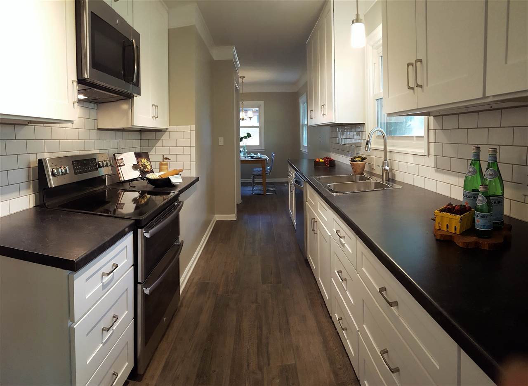
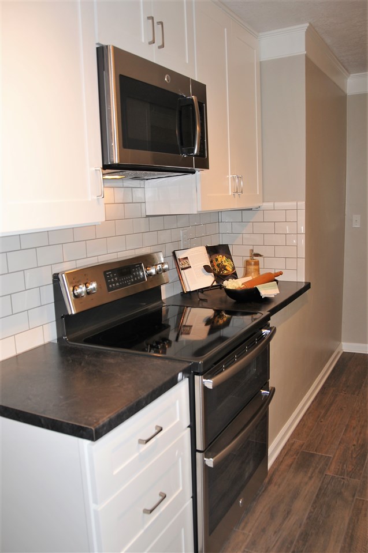

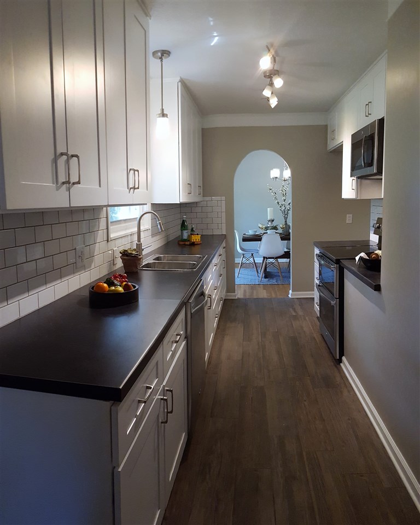
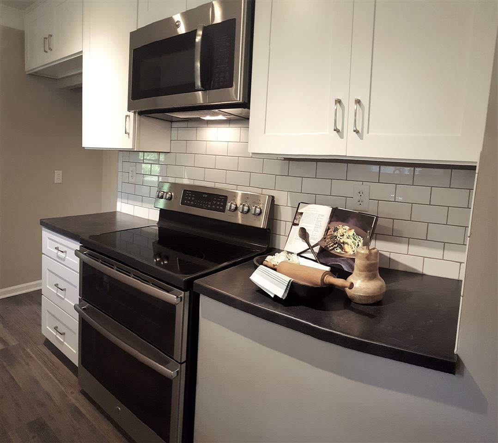
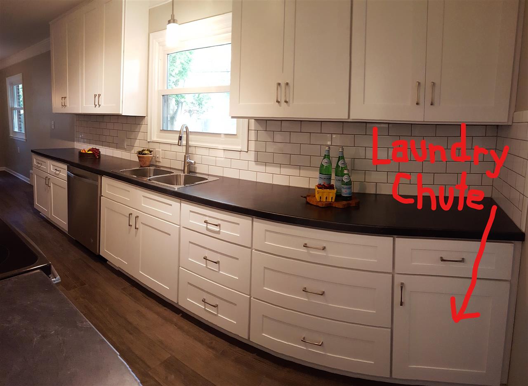
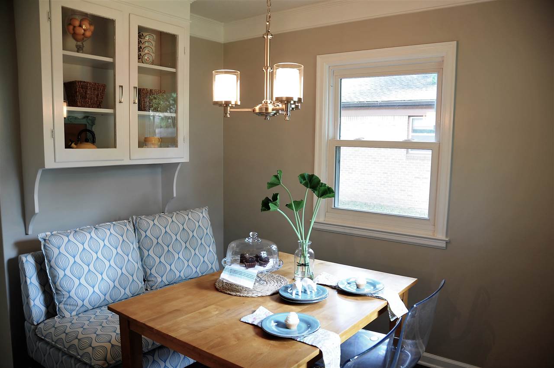
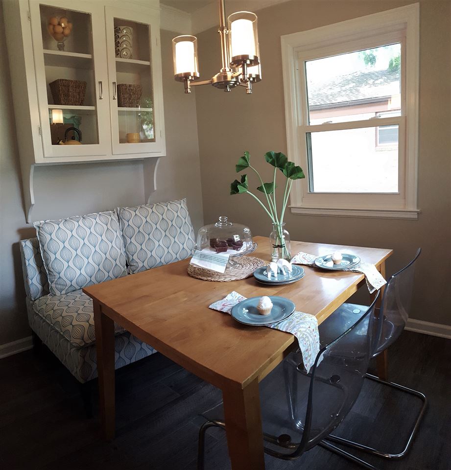
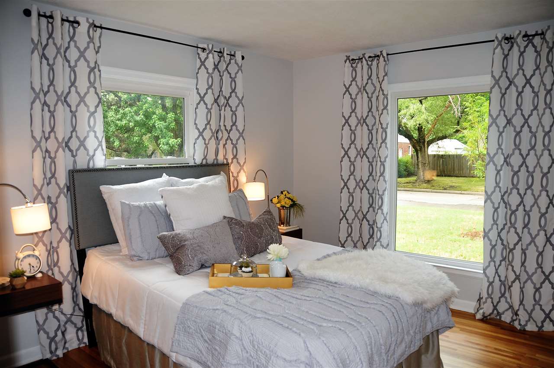
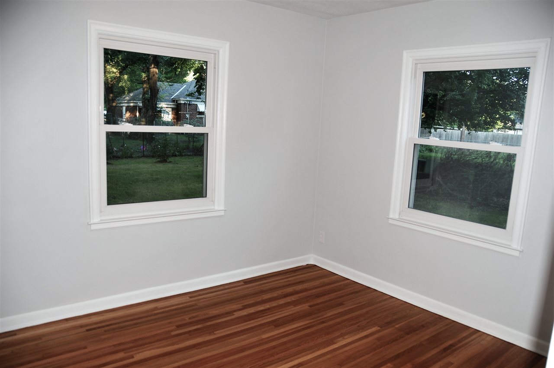
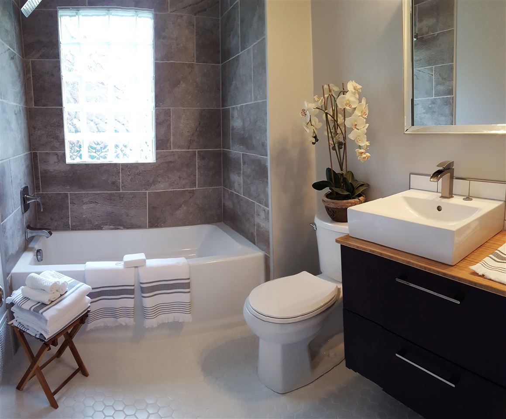
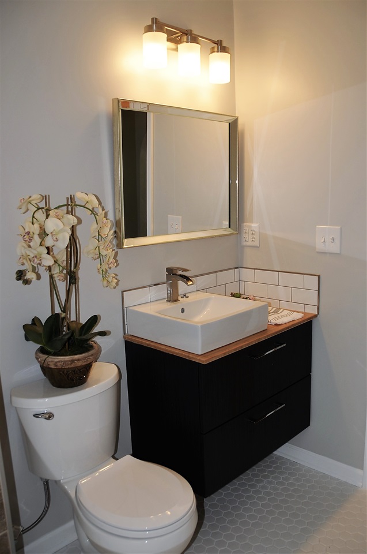



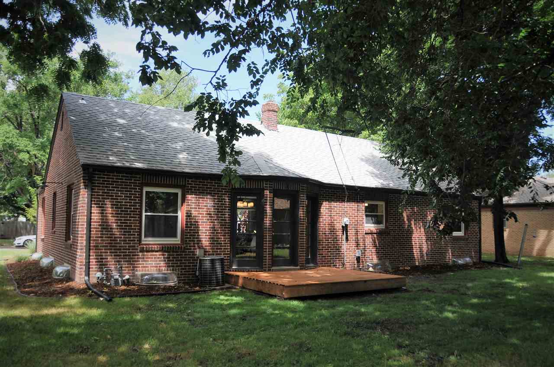
At a Glance
- Year built: 1941
- Bedrooms: 2
- Bathrooms: 1
- Half Baths: 1
- Garage Size: Attached, 2
- Area, sq ft: 1,154 sq ft
- Date added: Added 1 year ago
- Levels: One
Description
- Description: BEAUTIFULLY updated all brick ranch with unique original touches. Check out the rounded wall in the living room, the arched doorways and the bay window area with door to the backyard. This house started with some fantastic, unique features that have only been enhanced by the tastefully timeless updates. New shaker style, all white cabinets go to the ceiling just as they would have in the original design but have adjustable shelves, soft close hinges and dove tailed drawers. Stylish wood-look tile in the kitchen and breakfast nook is a 21st century upgrade with a nod to the past. The new kitchen floor plan allows for a microwave and dishwasher while still leaving plenty of cabinet and counter top space. The double-in-a-single oven will be appreciated not only for special occasions but for everyday use as the smaller upper oven preheats faster and is of sufficient size for casseroles, cakes and cookie sheets. The bathroom has also been updated with a freestanding vanity from Ikea, over-sized tub and a tile shower. Another nod to the past can be found in the white octagon floor tiles. It all comes together for a functional, attractive bath. Original hardwood floors have been refinished and are spectacular. New windows add to the energy efficiency of the all brick exterior. In the back yard, you'll find a deck surrounded by a nice sized yard with a mixture of new and established landscaping, mature trees and a chain link fence. The basement is waiting to be finished into a spacious living space for the new family. The two car attached garage completes the package. All new gutters are protected by a gutter guard. Show all description
Community
- School District: Wichita School District (USD 259)
- Elementary School: Woodland
- Middle School: Marshall
- High School: North
- Community: PAYNE AVE FORDS 2ND
Rooms in Detail
- Rooms: Room type Dimensions Level Master Bedroom 12'6"x11 Main Living Room 17'9"x13'2" Main Kitchen 15'x7'8" Main Dining Room 13'x10' Main Bedroom 11'x10' Main Bonus Room 9'4"x7'6" Main
- Living Room: 1154
- Master Bedroom: Master Bdrm on Main Level
- Appliances: Dishwasher, Disposal, Microwave, Range/Oven
- Laundry: In Basement, 220 equipment
Listing Record
- MLS ID: SCK537067
- Status: Sold-Co-Op w/mbr
Financial
- Tax Year: 2016
Additional Details
- Basement: Unfinished
- Roof: Composition
- Heating: Forced Air, Gas
- Cooling: Central Air, Electric
- Exterior Amenities: Deck, Fence-Chain Link, Guttering - ALL, Sidewalk, Storm Windows, Frame, Brick
- Interior Amenities: Ceiling Fan(s), Hardwood Floors
- Approximate Age: 51 - 80 Years
Agent Contact
- List Office Name: Golden Inc, REALTORS
Location
- CountyOrParish: Sedgwick
- Directions: From 13th and Garland, go north to 19th Street. East on 19th to Hood, north to home.