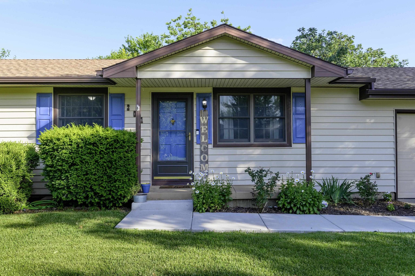

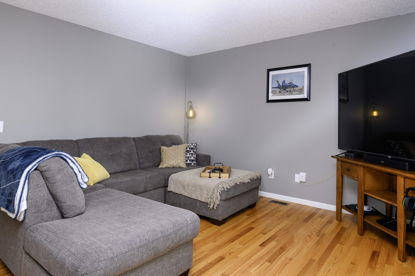
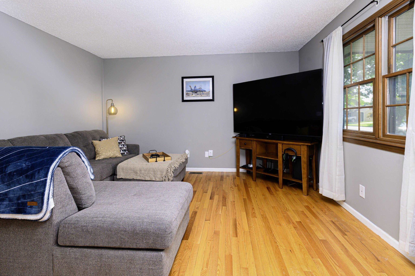
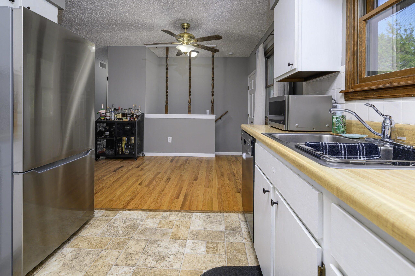
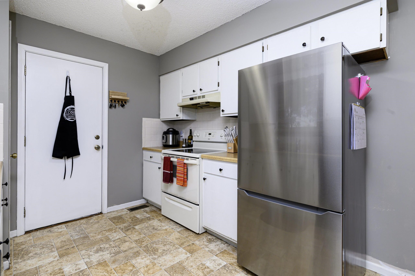
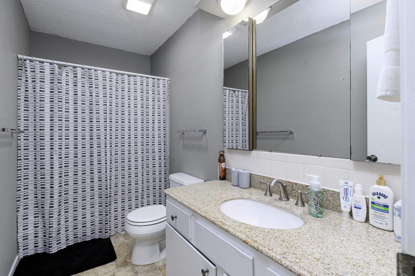
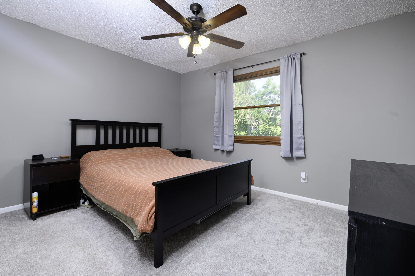
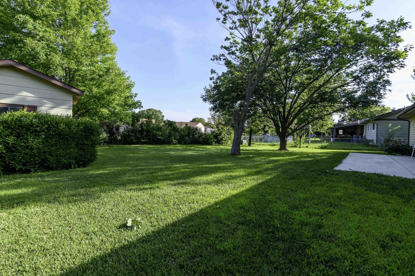
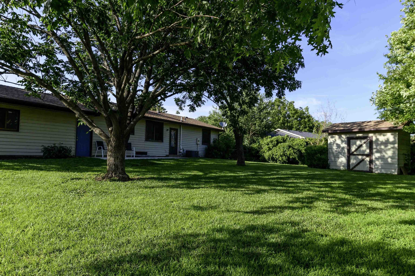
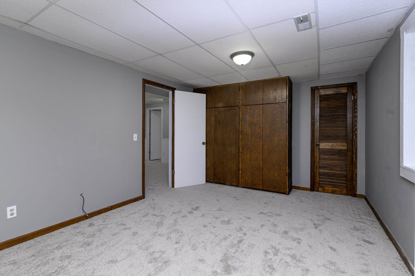
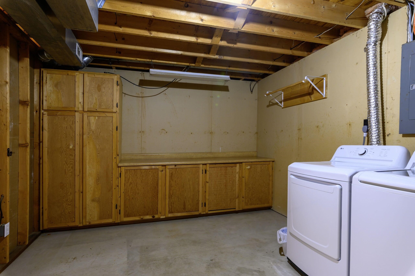
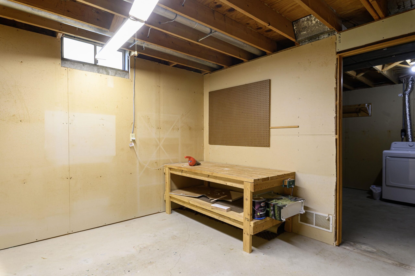
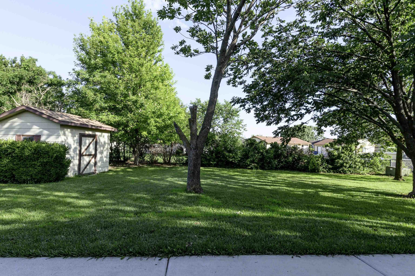
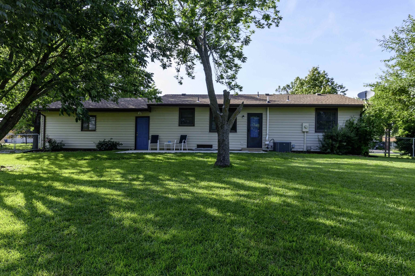
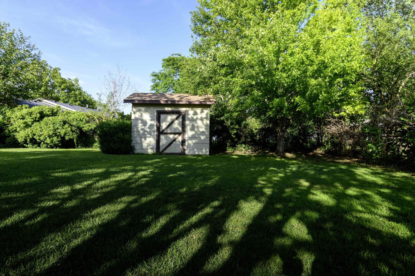
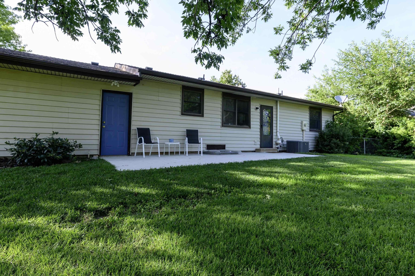
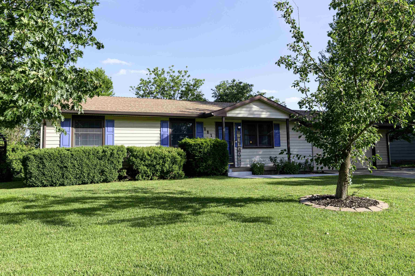
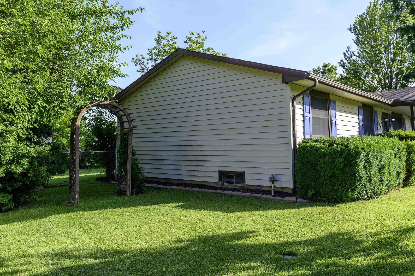
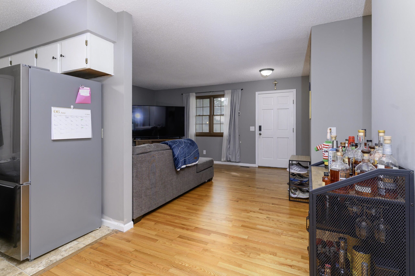
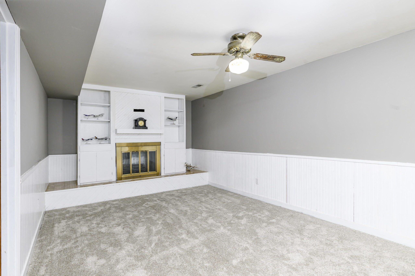
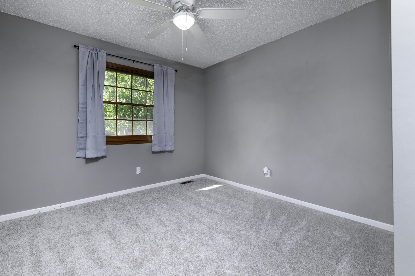
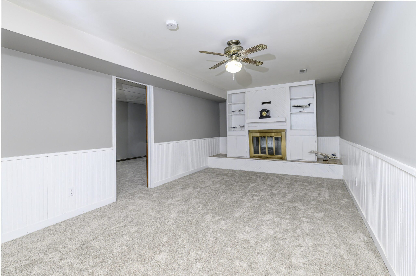
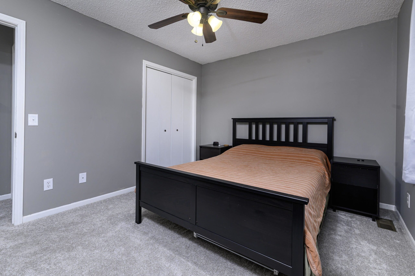
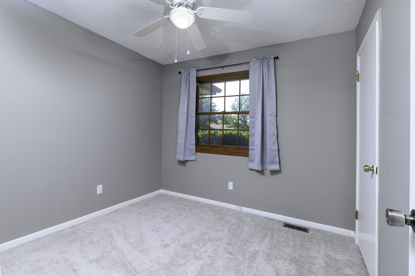
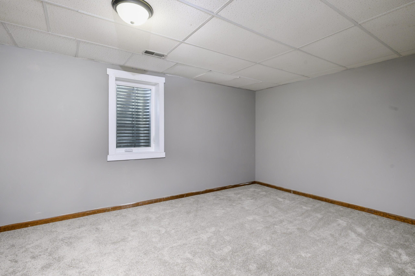
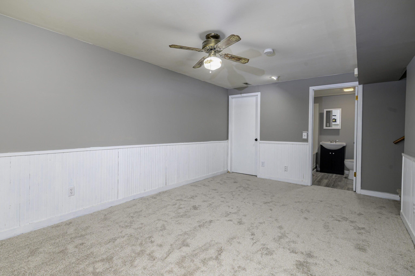
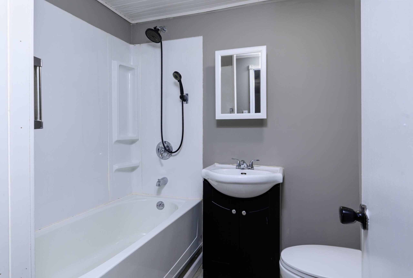
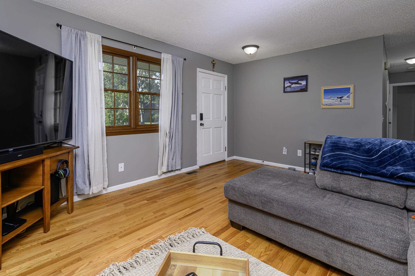
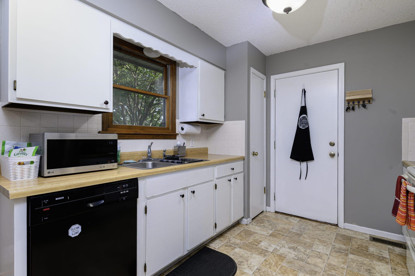
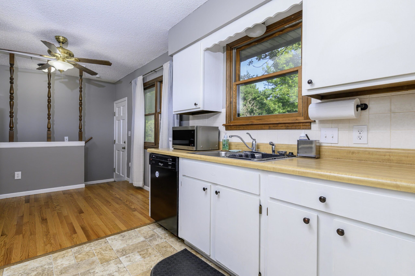
At a Glance
- Year built: 1983
- Bedrooms: 4
- Bathrooms: 2
- Half Baths: 0
- Garage Size: Attached, Opener, 2
- Area, sq ft: 1,442 sq ft
- Floors: Hardwood
- Date added: Added 3 weeks ago
- Levels: One
Description
- Description: Welcome to this beautifully maintained 4-bedroom, 2-bath home in the heart of Goddard! Step inside to find fresh new carpet throughout, creating a warm and inviting atmosphere. The spacious living areas offer plenty of room to relax and entertain, including a cozy fireplace in the basement—perfect for movie nights or gatherings. Enjoy cooking in the well-appointed kitchen, all appliances stay with the kitchen, then step out to the back patio to unwind or host summer barbecues in the peaceful backyard. Additional features include a 2-car attached garage and shed out back for convenience and extra storage. This move-in ready home is located in a desirable neighborhood close to schools, parks, and all that Goddard has to offer. Show all description
Community
- School District: Goddard School District (USD 265)
- Elementary School: Clark Davidson
- Middle School: Goddard
- High School: Robert Goddard
- Community: THREE FOUNTAINS WEST
Rooms in Detail
- Rooms: Room type Dimensions Level Master Bedroom 13x10 Main Living Room 16x14 Main Kitchen 10x9 Main
- Living Room: 1442
- Master Bedroom: Master Bdrm on Main Level
- Appliances: Dishwasher, Refrigerator, Range
- Laundry: In Basement
Listing Record
- MLS ID: SCK657707
- Status: Sold-Co-Op w/mbr
Financial
- Tax Year: 2024
Additional Details
- Basement: Partially Finished
- Exterior Material: Frame
- Roof: Composition
- Heating: Forced Air, Natural Gas
- Cooling: Central Air, Electric
- Exterior Amenities: Above Ground Outbuilding(s), Brick
- Interior Amenities: Window Coverings-All
- Approximate Age: 36 - 50 Years
Agent Contact
- List Office Name: Keller Williams Hometown Partners
- Listing Agent: Alena, Sellers
Location
- CountyOrParish: Sedgwick
- Directions: from Kellogg in Goddard go south on Main St to Swanee west to home.