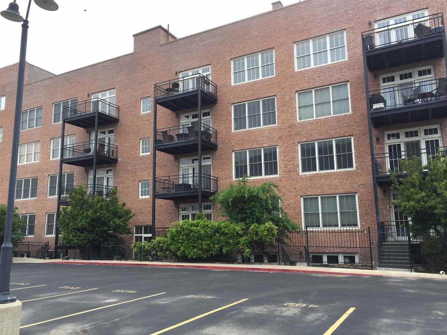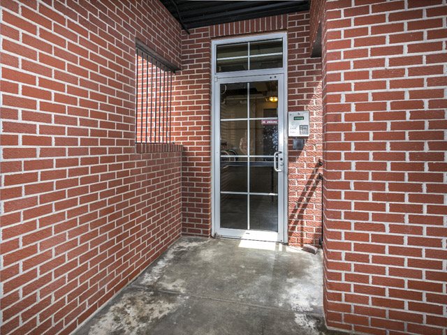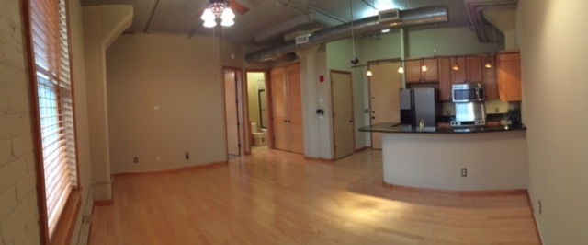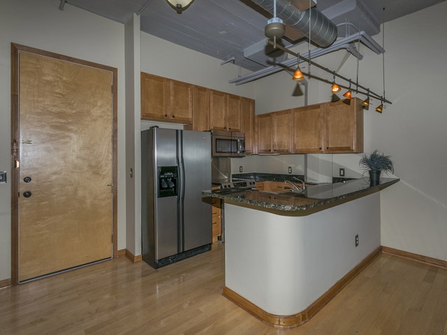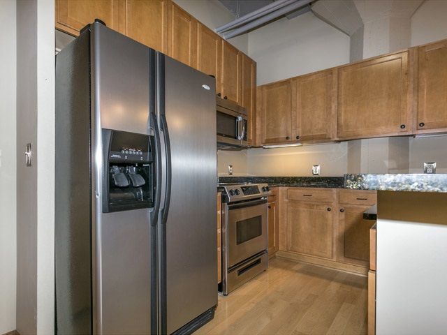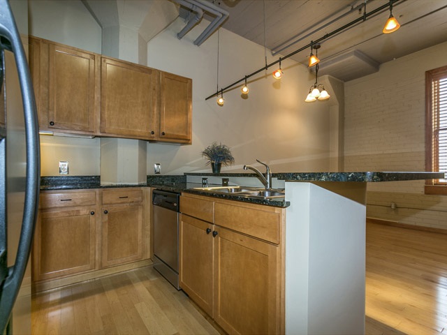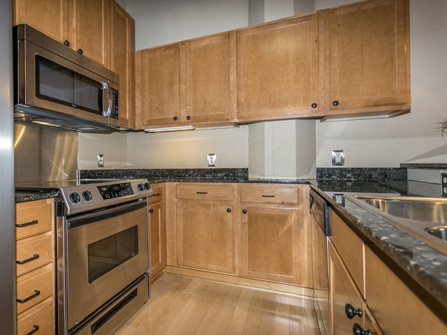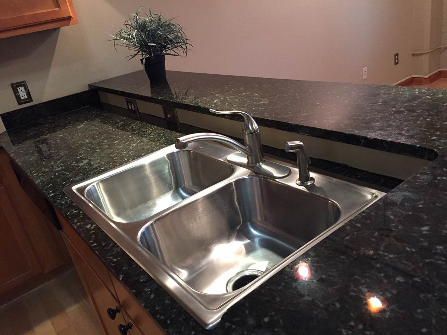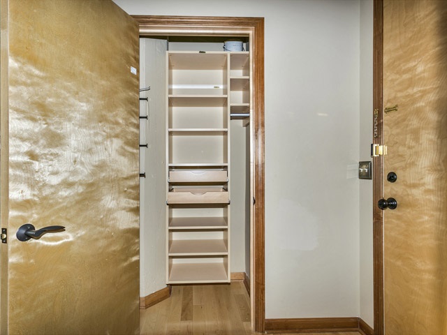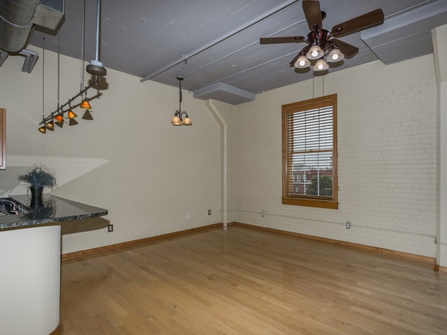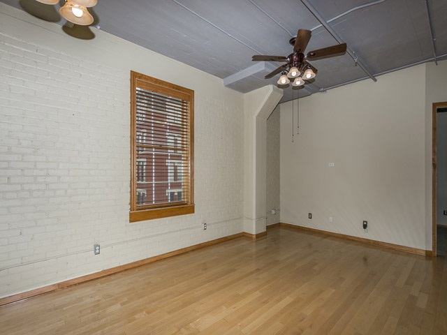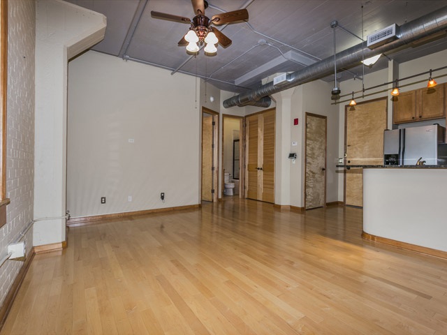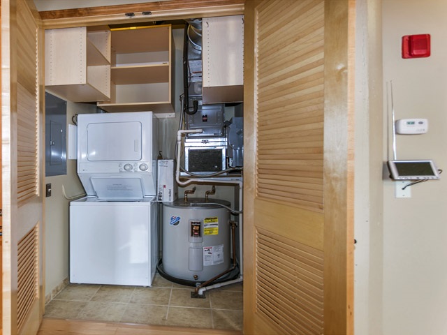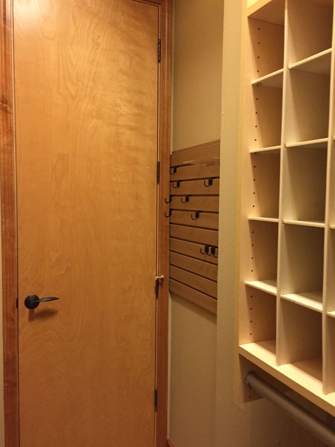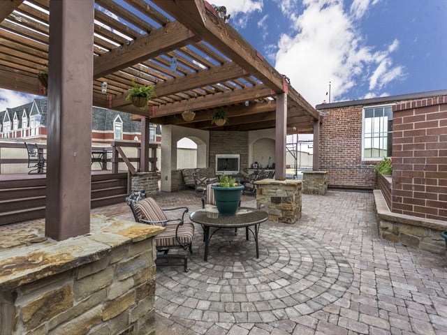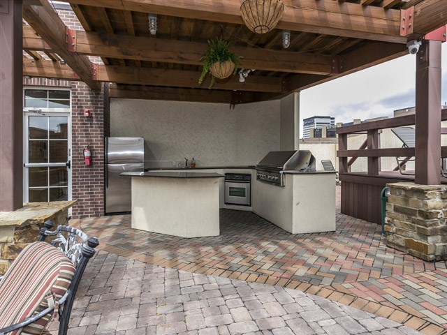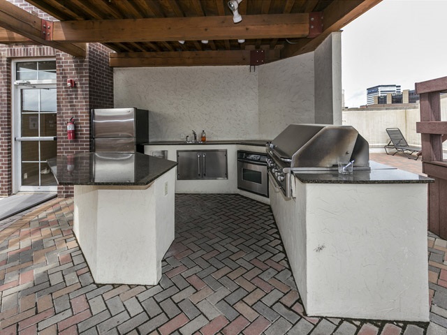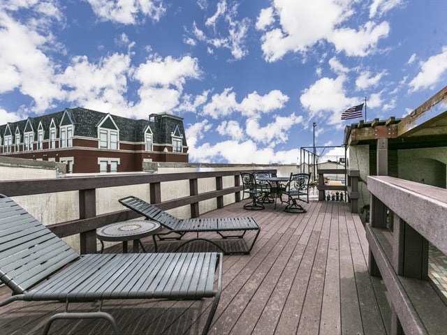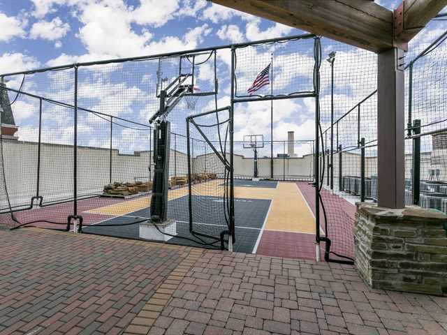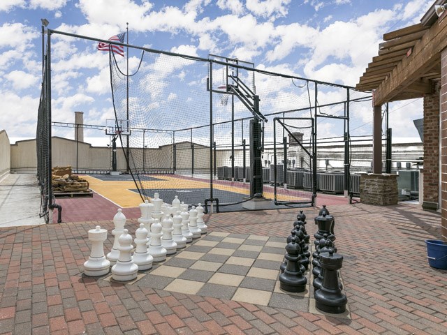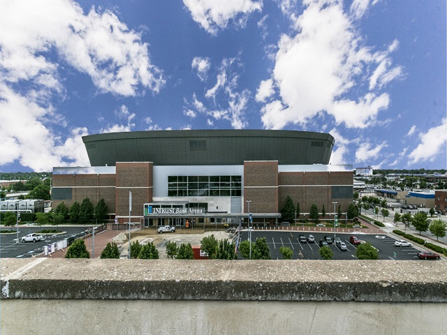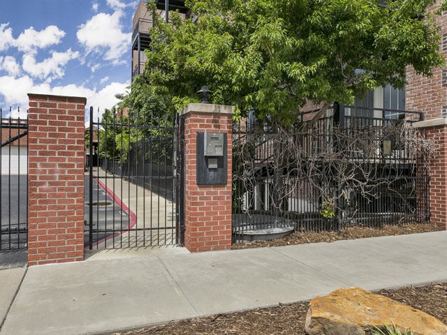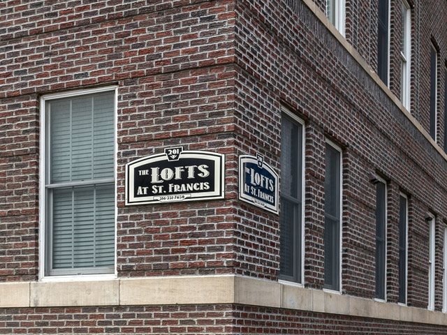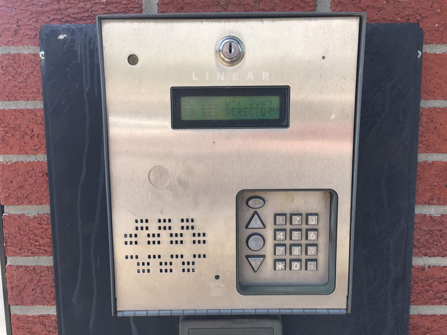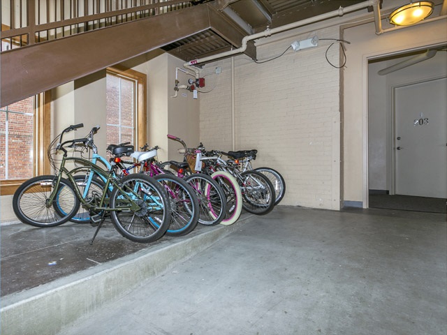Residential201 S ST FRANCIS ST
At a Glance
- Year built: 1925
- Bedrooms: 1
- Bathrooms: 1
- Half Baths: 0
- Garage Size: Detached, Opener, 1
- Area, sq ft: 684 sq ft
- Date added: Added 1 year ago
- Levels: One
Description
- Description: CAREFREE COSMOPOLITAN LIVING, YET SECURE & PRIVATE IN THE HEART OF DOWNTOWN WICHITA! Optional 1 car detached garage space for additional $15,000. Steps to Intrust Arena, fine and casual downtown dining, Old Town nightlife/shopping/entertainment, Century II productions, city attractions including museums on the river and all the synergy of ongoing events - yet secure with gated parking & entry! This historical space was completely redesigned and restored to condominium living in 2005. You'll appreciate the quality of solid wood doors, granite counter-tops, wood floors, 10 ft ceilings, exposed ventilation and the original brick construction adds to the charm. So quiet and private! But when you are ready to play there is a community rooftop with outdoor kitchen/grill, fireplace conversation area, sun deck and a sport-court for letting off steam! The condo features stainless steel kitchen appliances and includes stacked washer/dryer. Central location with easy access to Kellogg for effortless commute to anywhere in the city! These units don't come along everyday - here's your chance to experience Wichita downtown living at The Lofts at St Francis! HOA includes: trash, water, ext maintenance & insurance, snow removal and common area upkeep - paid monthly. Show all description
Community
- School District: Wichita School District (USD 259)
- Elementary School: Lincoln
- Middle School: Hamilton
- High School: West
- Community: LOFTS AT ST FRANCIS
Rooms in Detail
- Rooms: Room type Dimensions Level Master Bedroom 12'8" X 10'2" Main Living Room 19' X 13' Main Kitchen 8' X 8' Main
- Living Room: 684
- Master Bedroom: Master Bdrm on Main Level
- Appliances: Dishwasher, Disposal, Microwave, Refrigerator, Range/Oven, Washer, Dryer
- Laundry: Main Floor, 220 equipment
Listing Record
- MLS ID: SCK535342
- Status: Sold-Co-Op w/mbr
Financial
- Tax Year: 2016
Additional Details
- Basement: None
- Roof: Other/See Remarks
- Heating: Forced Air, Heat Pump, Electric
- Cooling: Central Air, Electric, Heat Pump
- Exterior Amenities: Patio-Covered, Deck, Fence-Wrought Iron/Alum, Guttering - ALL, Security Light, Sidewalk, Storm Windows, Other - See Remarks, Gated Entry, Brick
- Interior Amenities: Ceiling Fan(s), Walk-In Closet(s), Hardwood Floors, Vaulted Ceiling, All Window Coverings
- Approximate Age: 11 - 20 Years
Agent Contact
- List Office Name: Golden Inc, REALTORS
Location
- CountyOrParish: Sedgwick
- Directions: SOUTH ON ST FRANCIS FROM DOUGLAS TO 201, PARK ON STREET OUTSIDE GATED PARKING (ON SOUTH SIDE OF BUILDING). CSS WILL PROVIDE ENTRY INSTRUCTIONS.

