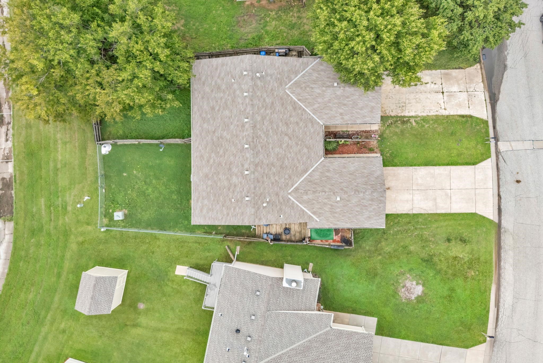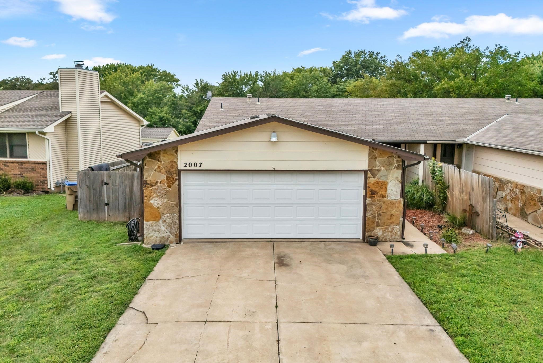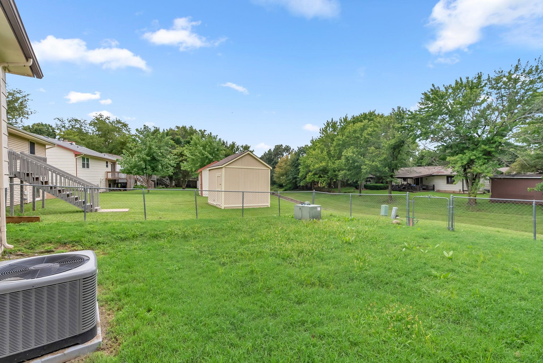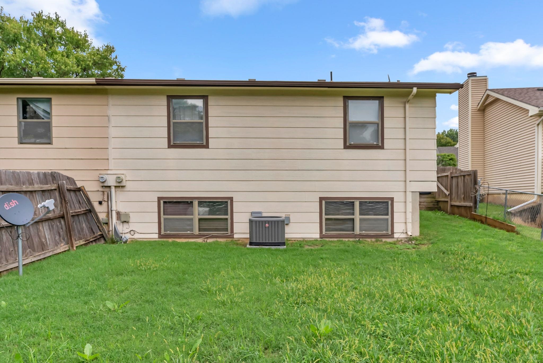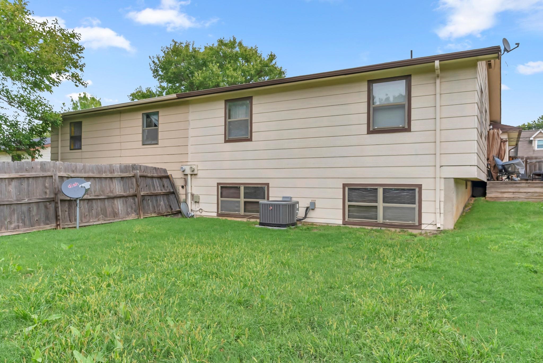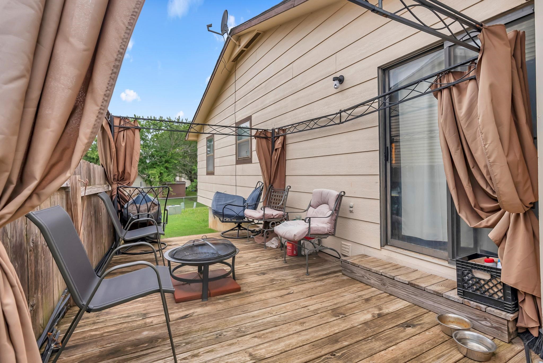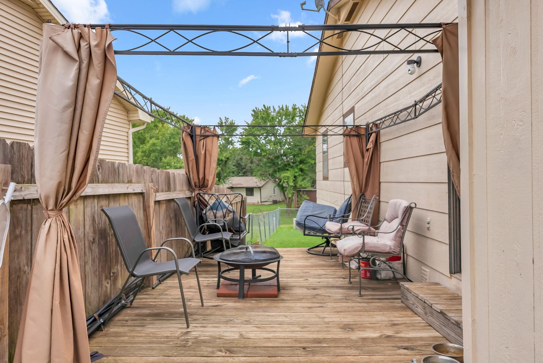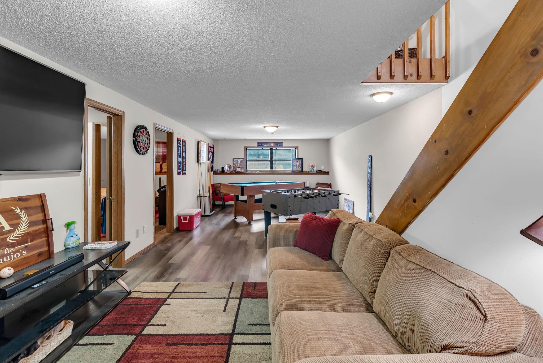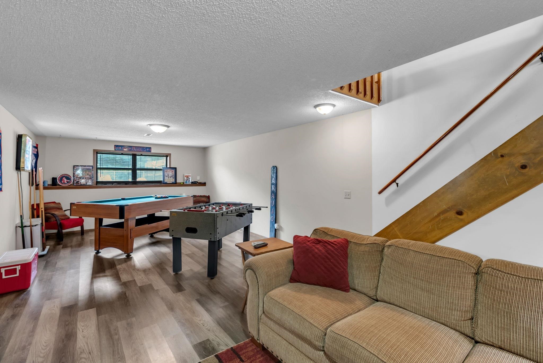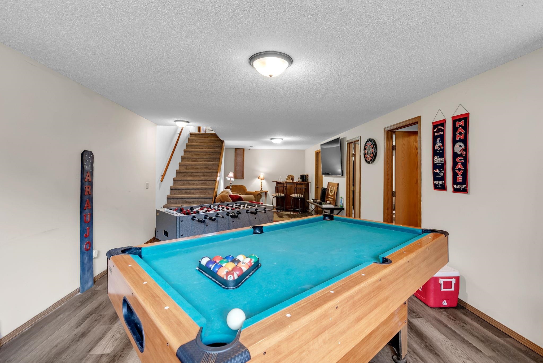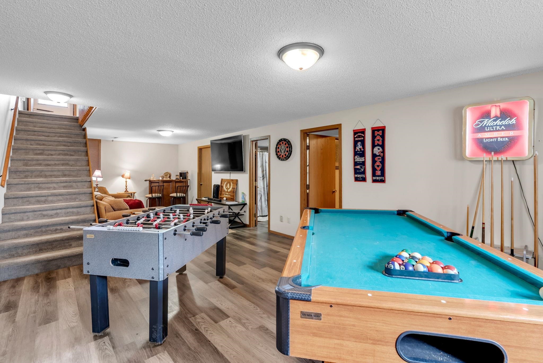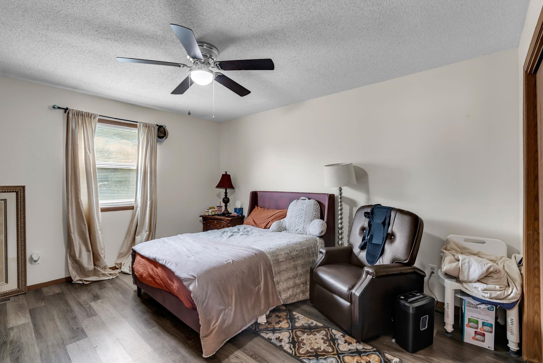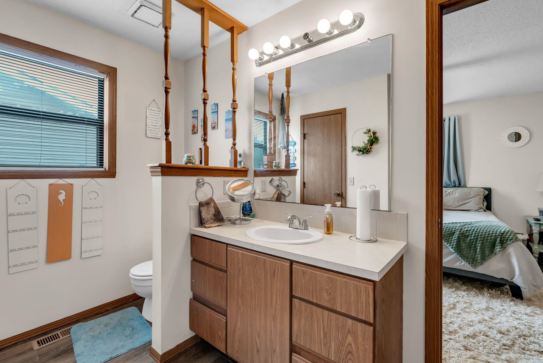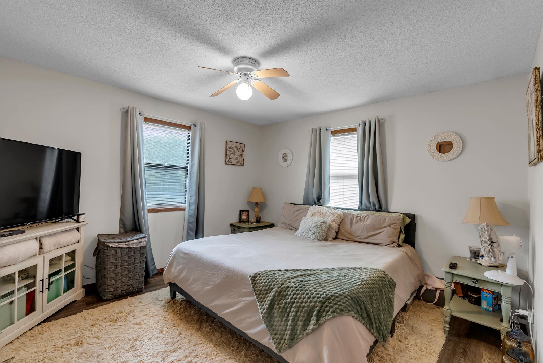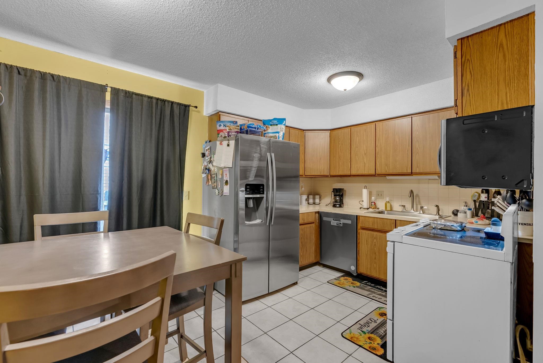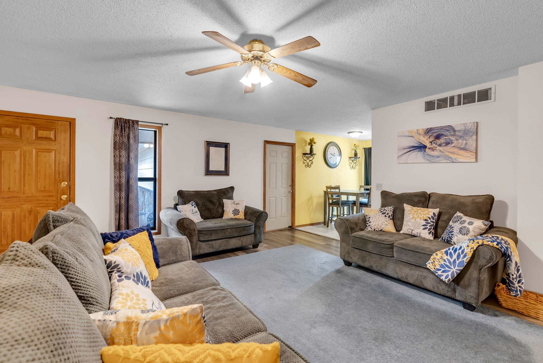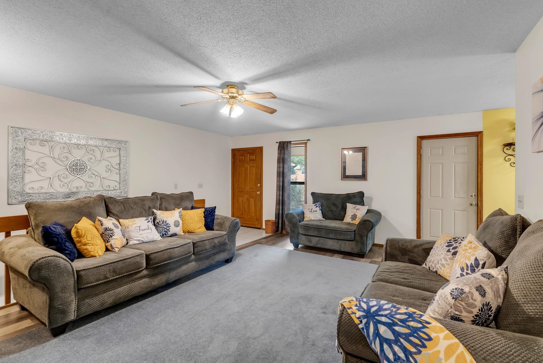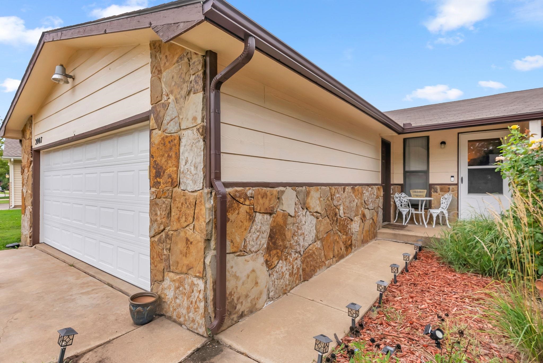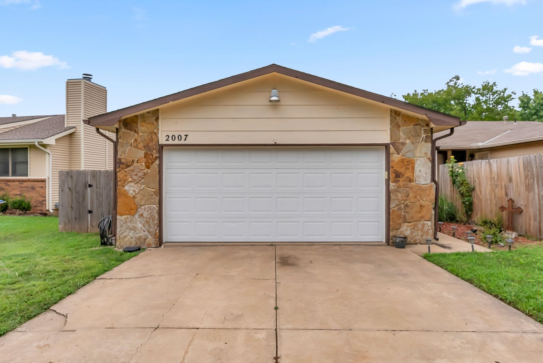Residential2007 N Pepper Corn Rd
At a Glance
- Year built: 1986
- Bedrooms: 3
- Bathrooms: 2
- Half Baths: 0
- Garage Size: Attached, Opener, 2
- Area, sq ft: 1,890 sq ft
- Date added: Added 2 months ago
- Levels: One
Description
- Description: Charming TWIN HOME! Discover the perfect blend of comfort & modern living in this beautifully maintained twin home! With 980 square feet on the main plus a full finished view out basement, this home offers spacious living space perfect for both relaxation or entertaining w/a total of 3 bedrooms & 2 baths to accommodate family or guests. The well appointed kitchen & dining boasts stunning tile for an easy care elegant touch. Note the added bonus of the updated desirable Luxury Vinyl Plank flooring on both main & basement levels. Ease of mind with the 1 year old HVAC system! The beauty of natural light pouring into the view-out basement generous family room makes it ideal for family gatherings or guests. The laundry area is conveniently located in the basement keeping the noise from main living areas and helping make daily chores a breeze. Step outside to your private oasis with delightful deck access through the sliding doors from the dining room which is perfect for summer barbecues or quiet evenings overlooking your fenced backyard. The attached oversized 2 car garage offers ample space for vehicles & storage. With no HOA dues & LOW taxes, this property is exceptionally affordable at $185000. Now ready for its new owner, don't miss this opportunity to make it yours! Show all description
Community
- School District: Derby School District (USD 260)
- Elementary School: Derby Hills
- Middle School: Derby
- High School: Derby
- Community: NORTH VILLAGE
Rooms in Detail
- Rooms: Room type Dimensions Level Master Bedroom 14x12 Main Living Room 19x17 Main Kitchen 10x7 Main Dining Room 10x7 Main Bedroom 12x12 Main Family Room 34x14 Basement Bedroom 15x12 Basement
- Living Room: 1890
- Master Bedroom: Master Bdrm on Main Level, Tub/Shower/Master Bdrm, Laminate Counters
- Appliances: Dishwasher, Disposal, Microwave, Refrigerator, Range
- Laundry: In Basement, Separate Room, 220 equipment
Listing Record
- MLS ID: SCK663259
- Status: Sold-Co-Op w/mbr
Financial
- Tax Year: 2024
Additional Details
- Basement: Finished
- Roof: Composition
- Heating: Forced Air, Natural Gas
- Cooling: Central Air, Electric
- Exterior Amenities: Guttering - ALL, Frame w/Less than 50% Mas
- Interior Amenities: Ceiling Fan(s), Walk-In Closet(s), Window Coverings-All
- Approximate Age: 36 - 50 Years
Agent Contact
- List Office Name: RE/MAX Premier
- Listing Agent: Marsha, Allen
- Agent Phone: (316) 806-6111
Location
- CountyOrParish: Sedgwick
- Directions: Buckner between Patriot and Meadowlark to North Point, east to Pepper Corn, north to home.
