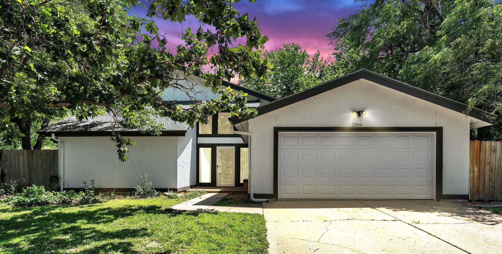
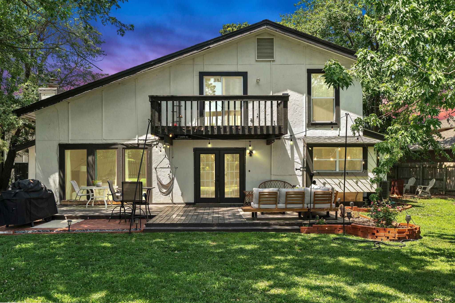
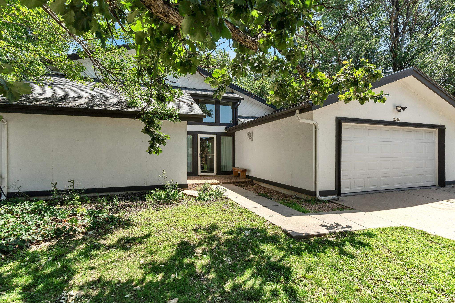

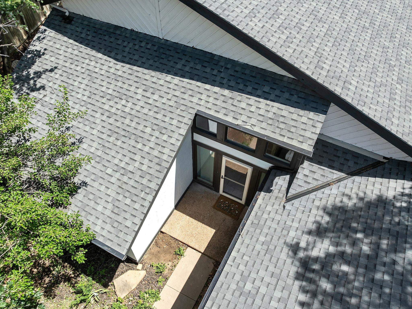
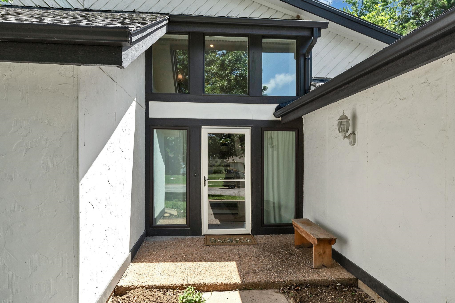
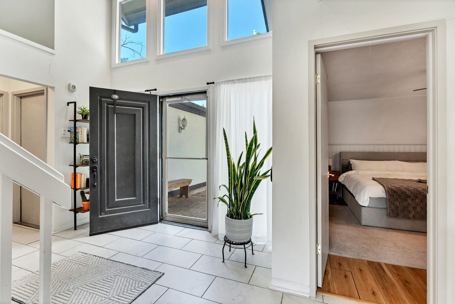
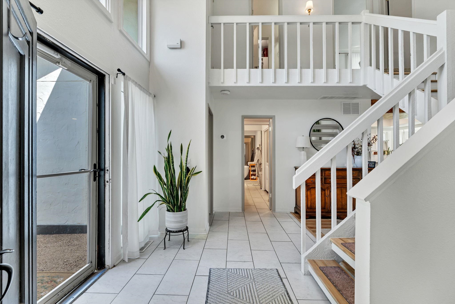
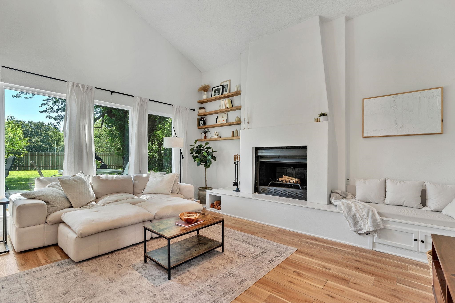
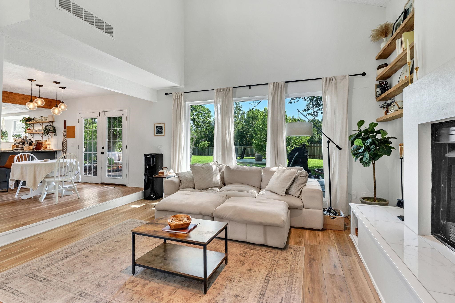
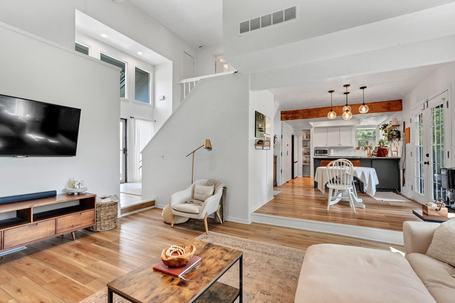
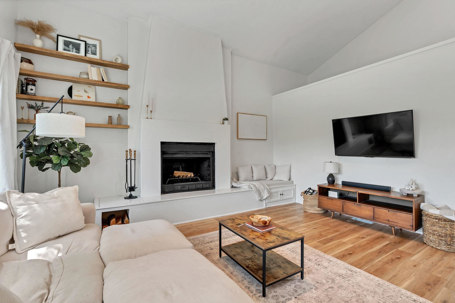
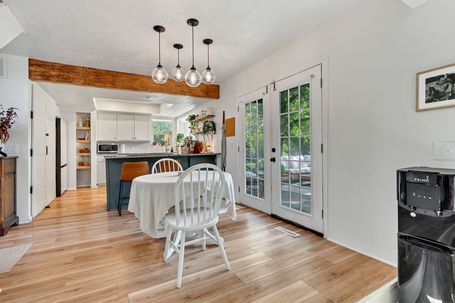
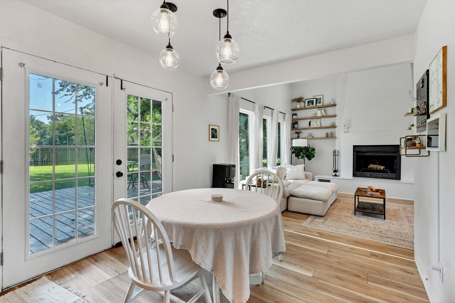


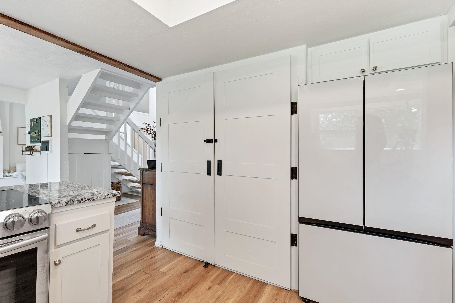


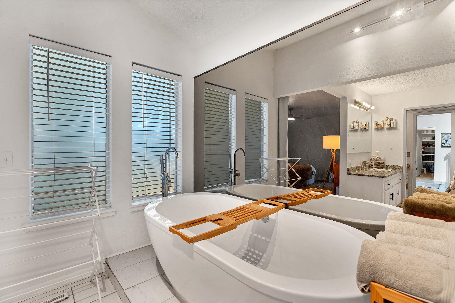


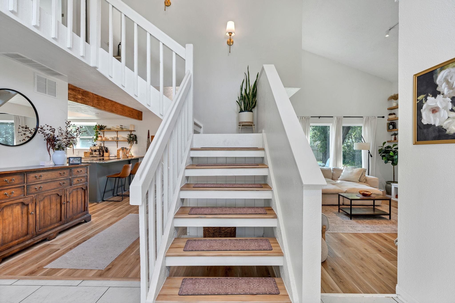
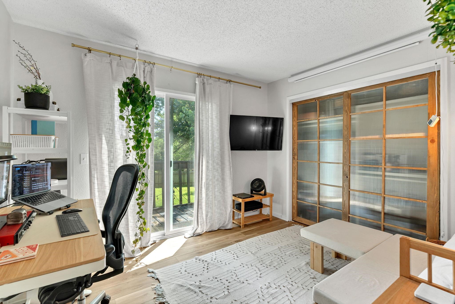

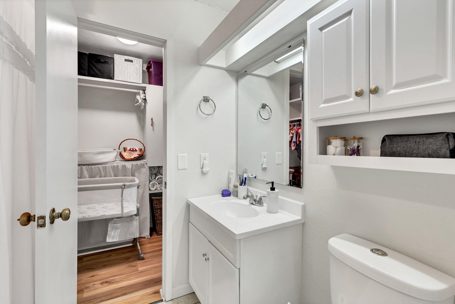
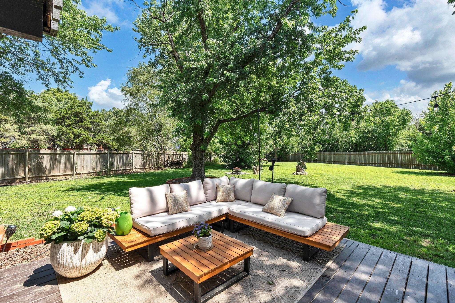

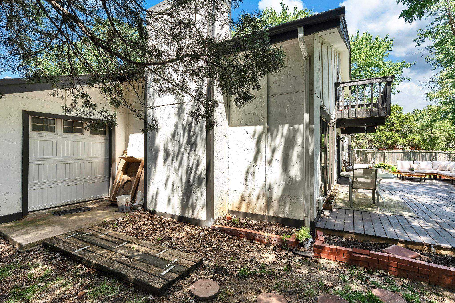
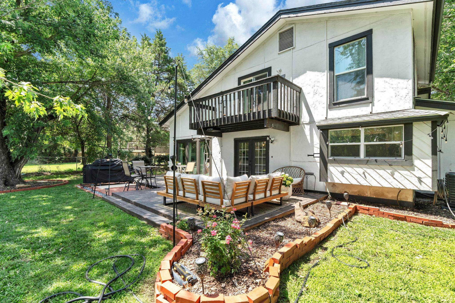
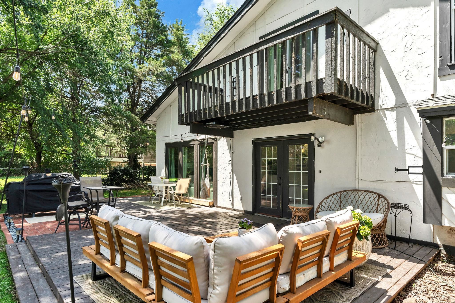

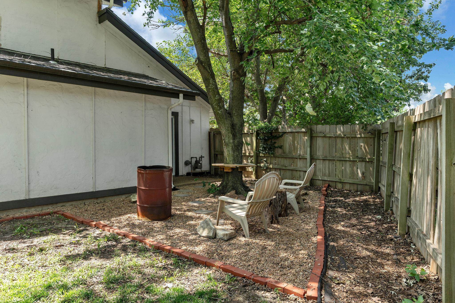
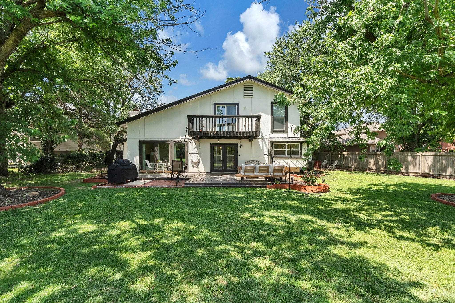
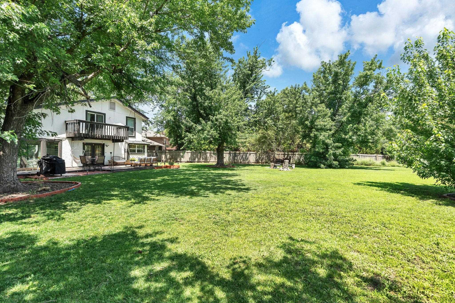
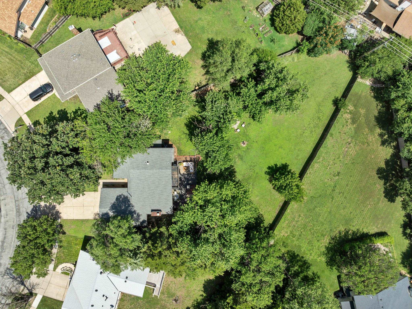
At a Glance
- Year built: 1979
- Bedrooms: 3
- Bathrooms: 2
- Half Baths: 1
- Garage Size: Attached, Opener, 2
- Area, sq ft: 1,845 sq ft
- Date added: Added 3 months ago
- Levels: One and One Half
Description
- Description: Step into warmth, charm, and character in this stunning 1½ story home that truly has it all. High windows flood the main living space with natural light, offering breathtaking sunrise and sunset views that make every day feel special. In the fall, curl up beside the gorgeous fireplace and soak in the beauty of your surroundings. Situated on a spacious .41-acre lot, this home is made for entertaining—inside and out. Multiple decks and thoughtfully designed patios create the perfect setting for outdoor gatherings, morning coffee, or peaceful evenings under the stars. Inside, the main-floor primary suite feels like a private retreat with its spa-like bathroom, while the upper level offers two additional bedrooms and a full bath—plenty of room for family, guests, or a home office. Beautifully updated throughout, this home blends space, style, and charm with ease. If you’re looking for character, a big yard, and room to grow—this one won’t last long! Home is being sold in it's present condition. Show all description
Community
- School District: Wichita School District (USD 259)
- Elementary School: Beech
- Middle School: Curtis
- High School: Southeast
- Community: CHERRY CREEK HILLS
Rooms in Detail
- Rooms: Room type Dimensions Level Master Bedroom 13x15 Main Living Room 15x17 Main Kitchen 11x10 Main Dining Room 9x11 Main Bedroom 11x13 Upper Bedroom 9x11 Upper
- Living Room: 1845
- Master Bedroom: Master Bdrm on Main Level, Master Bedroom Bath, Tub/Shower/Master Bdrm
- Appliances: Dishwasher, Disposal, Refrigerator, Range
- Laundry: Main Floor, 220 equipment
Listing Record
- MLS ID: SCK657863
- Status: Sold-Co-Op w/mbr
Financial
- Tax Year: 2024
Additional Details
- Basement: None
- Roof: Composition
- Heating: Forced Air, Natural Gas
- Cooling: Central Air, Electric
- Exterior Amenities: Balcony, Sprinkler System, Stucco
- Interior Amenities: Ceiling Fan(s), Walk-In Closet(s), Vaulted Ceiling(s)
- Approximate Age: 36 - 50 Years
Agent Contact
- List Office Name: Keller Williams Hometown Partners
- Listing Agent: Katie, Hackney
Location
- CountyOrParish: Sedgwick
- Directions: From Rock and Pawnee intersection, east on Pawnee, left on E Cherry Creek Dr, left on Lori Ln. House will be on your right. From Rock and Harry, south on Rock, left on Bluestem, right on White Oak, left on Chalet. House will be on your left