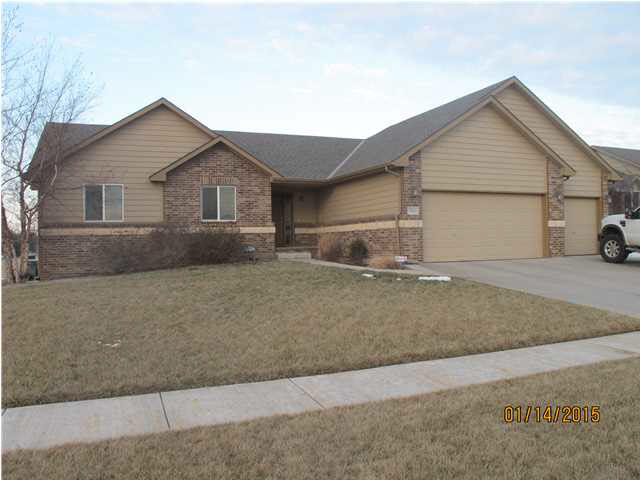
At a Glance
- Year built: 2008
- Bedrooms: 5
- Bathrooms: 0
- Garage Size: Attached, Oversized, 3
- Area, sq ft: 2,468 sq ft
- Date added: Added 1 year ago
- Levels: One
Description
- Description: So Nice. Lake view from almost every room in home including Basement. Looks like a Model and sets on a Big corner Lake Lot. 5 Huge Bedroom, 3 full baths, both shower and tubs in all bathrooms. Oversized 3 car garage. Master Bedroom is Big and Beautiful with Lake View..With a Huge Bathroom which Includes a shower and A Whirlpool Tub. 6 ft. deluxe dual Vanity. Every bedroom has big Closets. Master Closet has a Walk in with with shelving for storage. Brand new Stainless steel Appliances in the Kitchen. Island with lots of storage under it. Sprinkler System with a Well$$$$$$ Security System. Cozy gas Fireplace in Living Room Upstairs. Back yard faces north, Means no sun glaring in your face, overlooking the lake. Fish with your family from your Back Yard. Conveniently minutes to down Wichita or New Market Square. located 1/2 mile north of Goddard. Holy Sprit Church. This Home will not Last. GODDARD SCHOOLS PICKS UP ON STREET. TRUELY A BEAUTIFUL OPEN HOME. WALKING DISTANCE TO HOLY SPRIT CATHOLIC CHURCH. REDUCED $14,000 TO $204,900....ANIXIOUS SELLER....BRING THIS SELLER AN OFFER TODAY...YOU WILL BE SO HAPPY YOU BOUGHT ONE OF THE BEST DEALS IN SAINT ANDREWS PLACE.,....AND A FORMER MODEL.. Show all description
Community
- School District: Goddard School District (USD 265)
- Elementary School: Goddard
- Middle School: Goddard
- High School: Robert Goddard
- Community: ST ANDREWS PLACE
Rooms in Detail
- Rooms: Room type Dimensions Level Master Bedroom 13x14 Main Living Room 14x15 Main Kitchen 16x14 Main Bedroom 12x13 Basement Bedroom 10x12 Main Bedroom 12x11 Main Family Room 21x19 Basement Bedroom 19x13 Basement
- Living Room: 2468
- Master Bedroom: Master Bdrm on Main Level, Split Bedroom Plan, Shower/Master Bedroom, Tub/Shower/Master Bdrm, Sep. Tub/Shower/Mstr Bdrm, Two Sinks
- Appliances: Dishwasher, Disposal, Range/Oven
- Laundry: Main Floor, Separate Room, 220 equipment
Listing Record
- MLS ID: SCK377609
- Status: Expired
Financial
- Tax Year: 2014
Additional Details
- Basement: Finished
- Roof: Composition
- Heating: Forced Air, Gas
- Cooling: Central Air, Electric
- Exterior Amenities: Patio-Covered, Deck, Guttering - ALL, Irrigation Pump, Irrigation Well, Sidewalk, Sprinkler System, Frame w/Less than 50% Mas
- Interior Amenities: Ceiling Fan(s), Walk-In Closet(s), Humidifier, Water Softener-Own, Security System, Vaulted Ceiling, Water Pur. System, Whirlpool, All Window Coverings
- Approximate Age: 6 - 10 Years
Agent Contact
- List Office Name: Golden Inc, REALTORS
Location
- CountyOrParish: Sedgwick
- Directions: From Kellogg/183rd west: 1/2 mile north on 183rd to Sunset. Located on NE corner of 183rd and Sunset