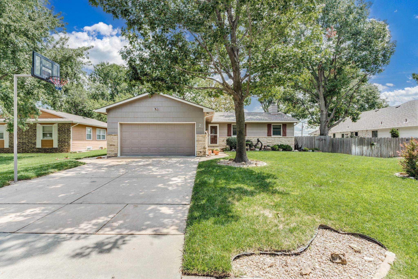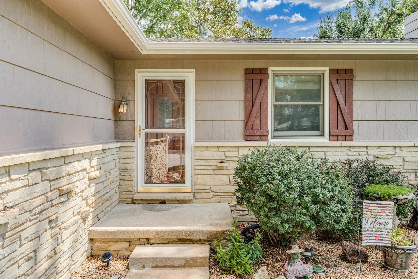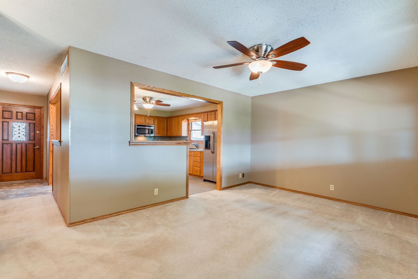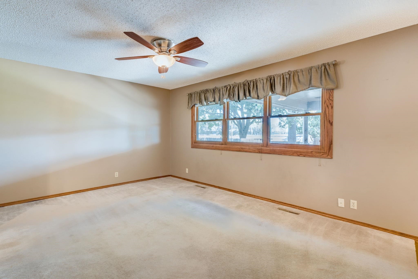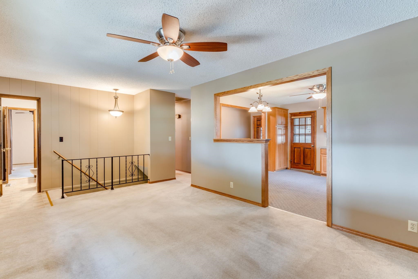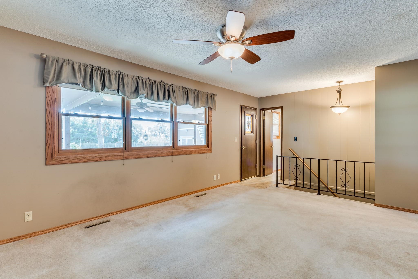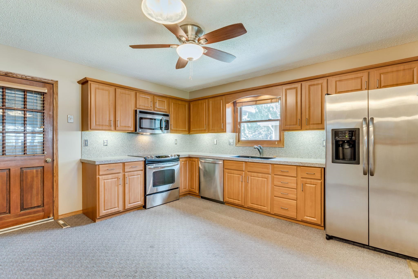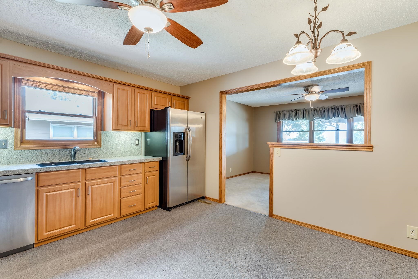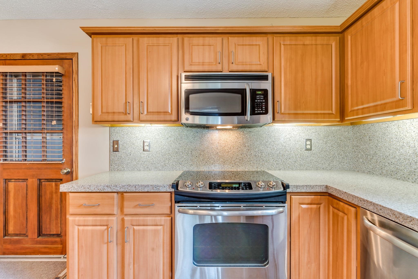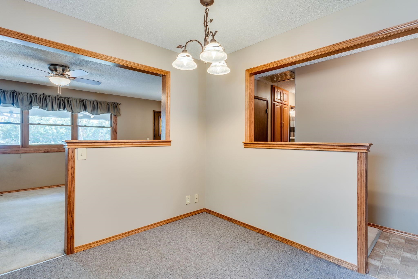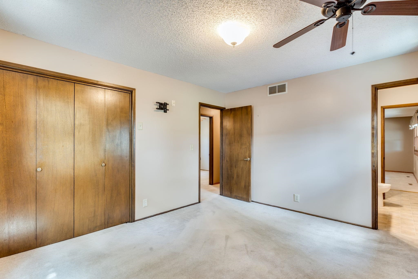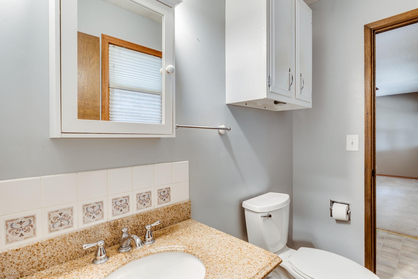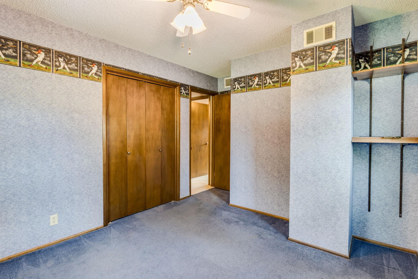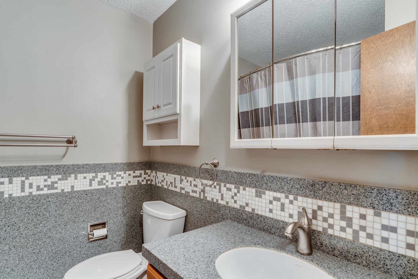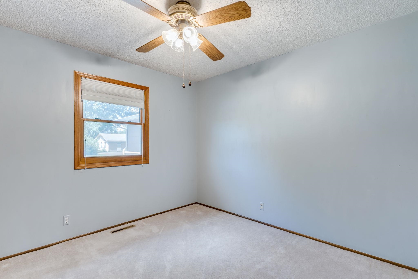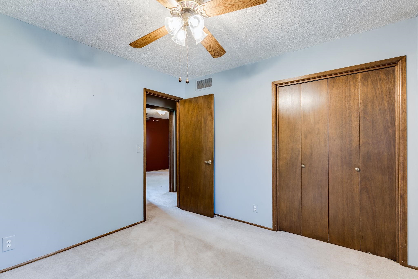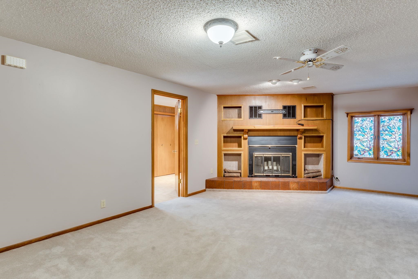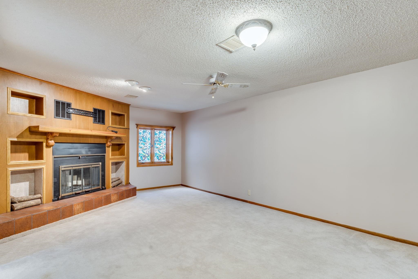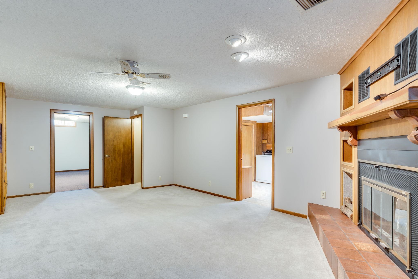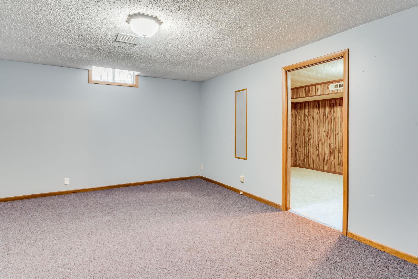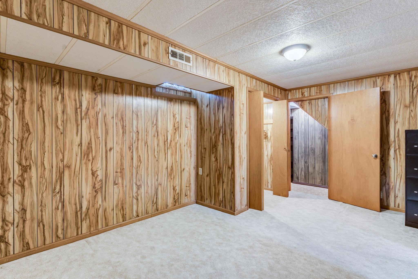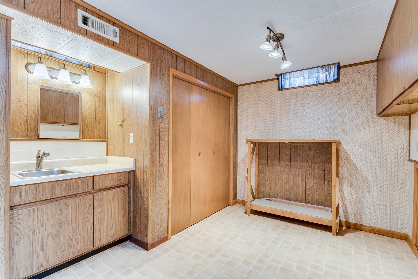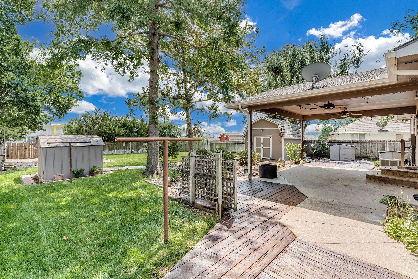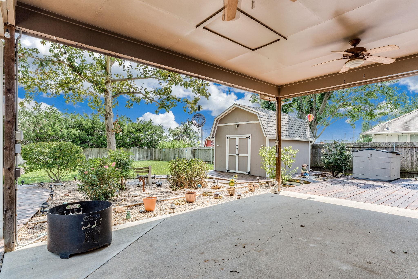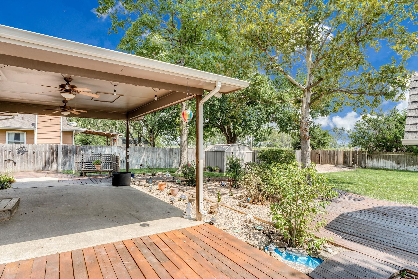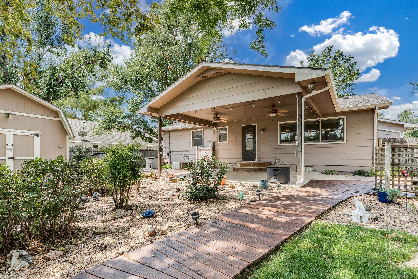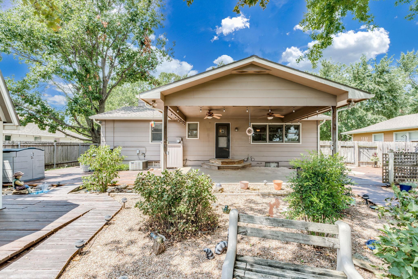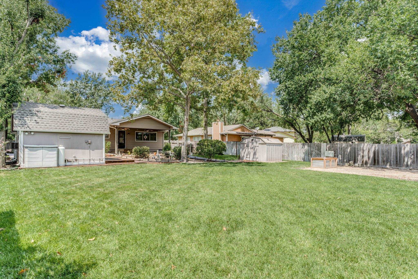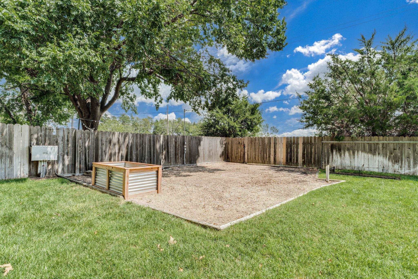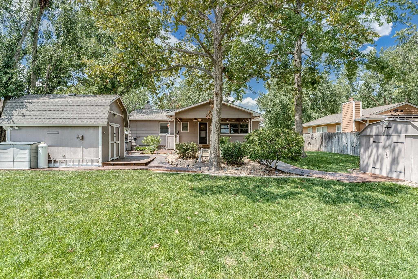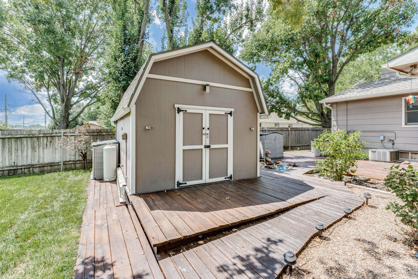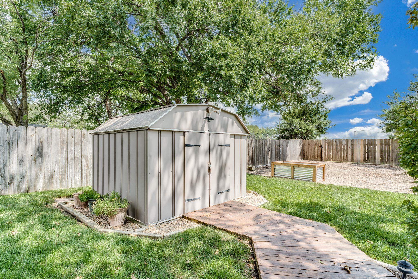At a Glance
- Year built: 1976
- Bedrooms: 3
- Bathrooms: 1
- Half Baths: 1
- Garage Size: Attached, Opener, 2
- Area, sq ft: 2,121 sq ft
- Date added: Added 1 month ago
- Levels: One
Description
- Description: Charming Valley Center Home with Endless Amenities! Tucked away on a quiet cul-de-sac, this well-maintained home offers an unbeatable location—just a short walk to Valley Center Public Schools, the Valley Rec Center, and Arrowhead Park with its playground, fishing lake, and walking path. Mature trees frame the lot, adding shade and beauty. Inside, the spacious living room features a ceiling fan and convenient half bath access. The well-equipped kitchen boasts hard-surface countertops, abundant cabinetry, and stainless steel appliances—including the refrigerator—plus a cozy dining area. The large primary bedroom enjoys access to the half bath, while two additional main floor bedrooms share a full hall bath with hard-surface counters. The fully finished basement is perfect for gatherings, with a wood-burning fireplace surrounded by built-in cabinetry and a tile hearth. You’ll also find a large non-conforming 4th bedroom with a massive walk-in closet—ideal for a game room, exercise space, or guest retreat—plus a laundry room with shower, wash sink, and extra storage. Washer and dryer remain! The backyard is a private oasis with a covered patio (ceiling fans included), refinished deck, garden with bench, and two storage sheds—the larger insulated with power, perfect for a workshop. There’s also a spacious lawn, auxiliary parking with gated access from Meridian for trailers, boats, campers, or just additional off street parking! Newly replaced roof for added peace of mind. This beautiful home is move-in ready and packed with perks! Some information may be estimated and is not guaranteed. Show all description
Community
- School District: Valley Center Pub School (USD 262)
- Elementary School: Valley Center
- Middle School: Valley Center
- High School: Valley Center
- Community: VALLEY MEADOWS
Rooms in Detail
- Rooms: Room type Dimensions Level Master Bedroom 12' x 14' Main Living Room 12' x 20.5' Main Kitchen 13' x 14' Main Dining Room 7' x 9' Main Bedroom 10.5' x 13.5' Main Bedroom 10.5' x 10.5' Main Family Room 13.5' x 24' Basement Additional Room 13.5' x 16.5' Basement Additional Room 10.5' x 16.5' Basement Laundry 10.5' x 21' Basement
- Living Room: 2121
- Master Bedroom: Master Bdrm on Main Level, Master Bedroom Bath, 1/2 Bath/Master Bedroom, Other Counters
- Appliances: Dishwasher, Disposal, Microwave, Refrigerator, Range, Washer, Dryer
- Laundry: In Basement, Separate Room, 220 equipment, Sink
Listing Record
- MLS ID: SCK660171
- Status: Pending
Financial
- Tax Year: 2024
Additional Details
- Basement: Finished
- Roof: Composition
- Heating: Forced Air, Natural Gas
- Cooling: Central Air, Electric
- Exterior Amenities: Guttering - ALL, Irrigation Pump, Irrigation Well, Sprinkler System, Frame w/Less than 50% Mas
- Interior Amenities: Ceiling Fan(s)
- Approximate Age: 36 - 50 Years
Agent Contact
- List Office Name: J Russell Real Estate
- Listing Agent: Alec, Davis
Location
- CountyOrParish: Sedgwick
- Directions: North of 5th St. on Meridian, Meridian to Southwind Dr., West on Southwind Dr., turn right on Breeze Ct., home is on the right.
