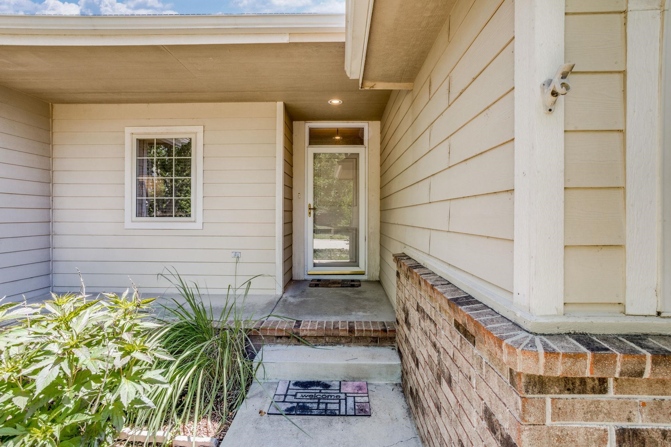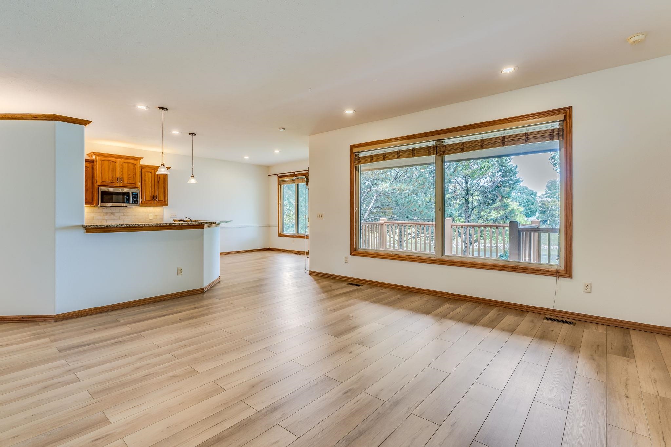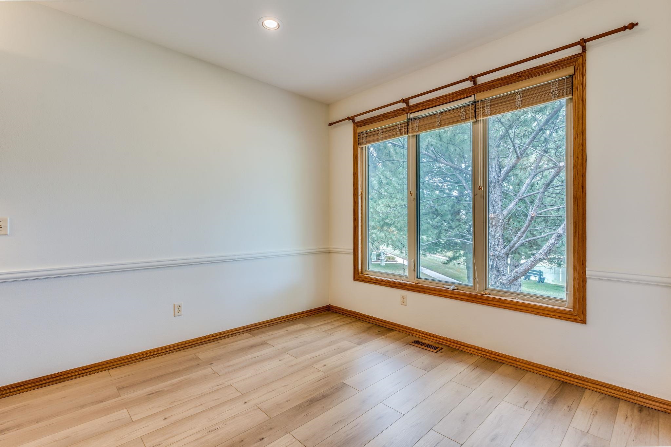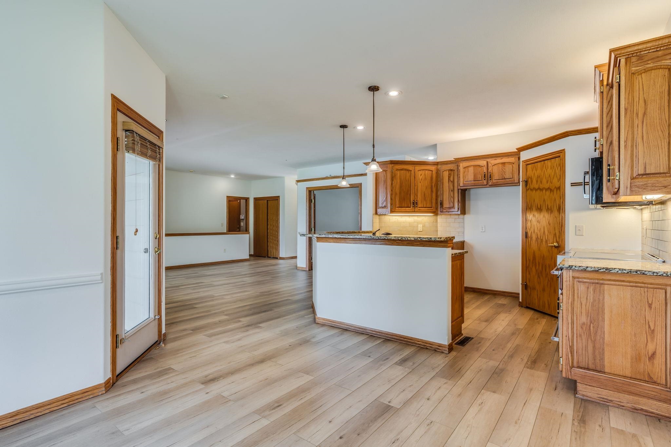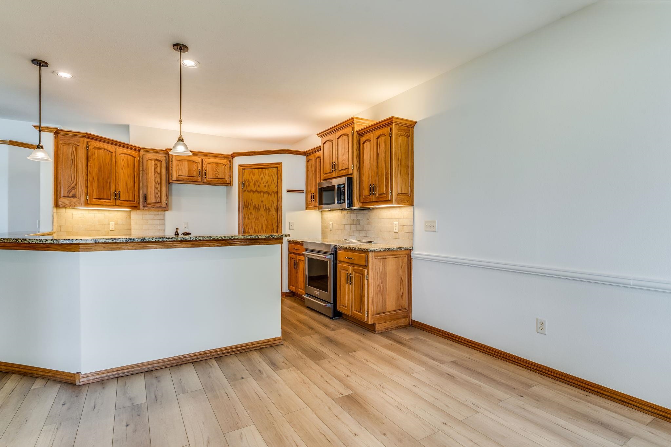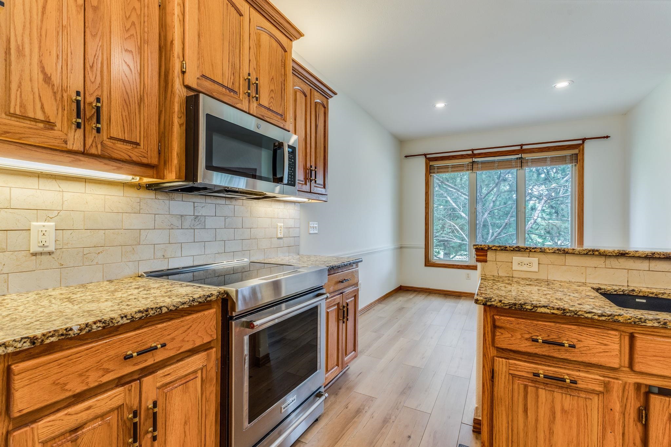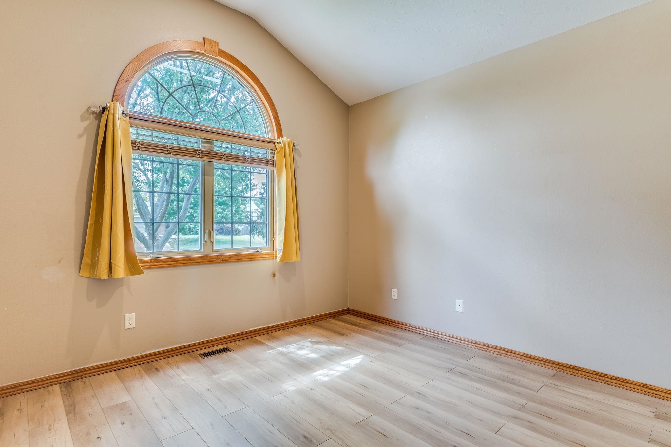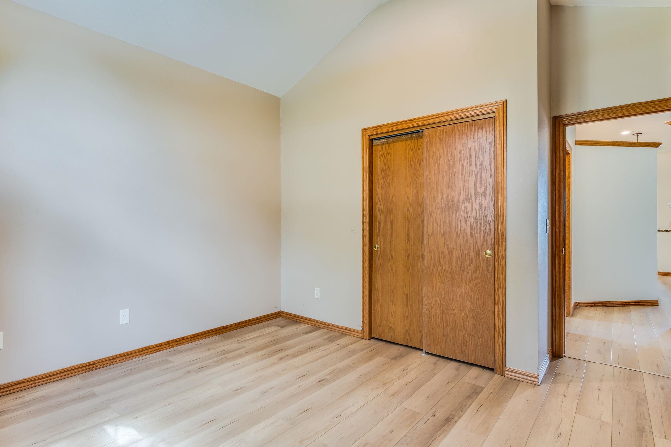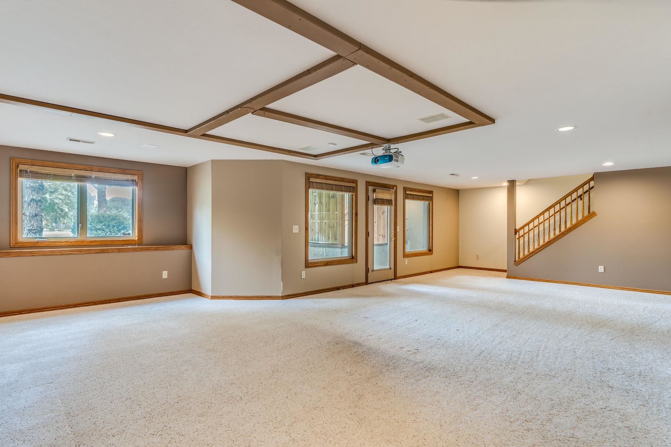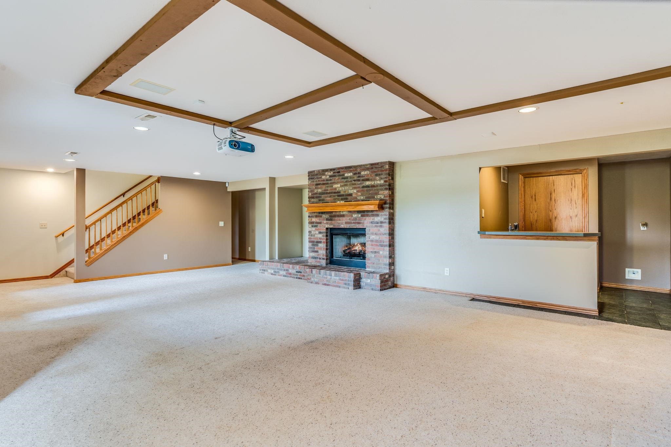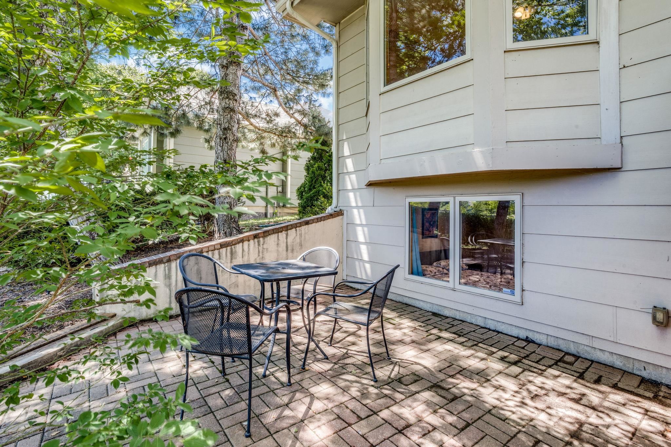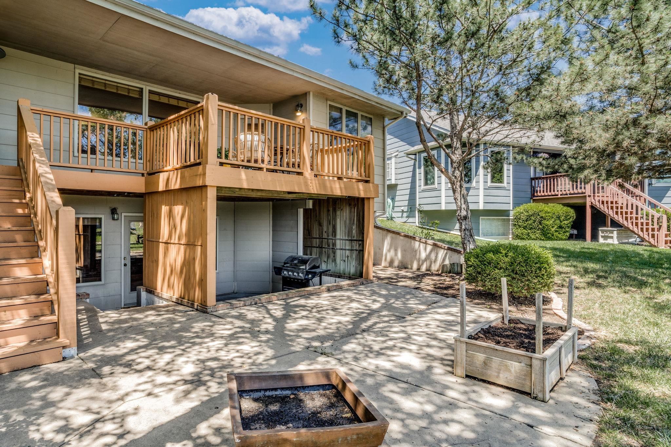Residential1936 N Quail Crossing
At a Glance
- Year built: 2000
- Bedrooms: 4
- Bathrooms: 3
- Half Baths: 0
- Garage Size: Attached, Opener, Oversized, 2
- Area, sq ft: 3,025 sq ft
- Floors: Laminate, Smoke Detector(s)
- Date added: Added 4 months ago
- Levels: One
Description
- Description: Waterfront views, shaded outdoor living spaces, the serenity you require to grow your dreams. Enter into the open living, kitchen and dining floor plan and take a moment to appreciate the large display windows overlooking the waterfront. Fresh paint and upgraded luxury flooring showcase the space! Kitchen features built-in slide-out shelving in the pantry and cabinets. Proceed out back to the shaded deck over the waterfront to the east, perfect for a serene morning and shaded evenings. The spacious primary suite includes a jetted tub as well as two walk-in closets, in addition to a second access to the deck and views of the lake. The finished basement comes equipped with a home theater projector and screen as well as a wet bar and plenty of storage space. This is also where you will find the 4rd bedroom, 3rd bath, and walk out access to the patio, and again the stunning lake views! There are options to make this home turnkey to your style, ask an agent for details before you move in to your new home! Don't let this opportunity pass you by! Show all description
Community
- School District: Andover School District (USD 385)
- Elementary School: Andover
- Middle School: Andover
- High School: Andover
- Community: QUAIL CROSSINGS
Rooms in Detail
- Rooms: Room type Dimensions Level Master Bedroom 12.5x14.5 Main Living Room 17.5x16 Main Kitchen 11x11 Main Bedroom Main Bedroom Lower Bedroom Main
- Living Room: 3025
- Master Bedroom: Master Bdrm on Main Level, Split Bedroom Plan, Sep. Tub/Shower/Mstr Bdrm, Two Sinks, Laminate Counters
- Appliances: Dishwasher, Disposal, Microwave, Range, Humidifier, Smoke Detector
- Laundry: Main Floor
Listing Record
- MLS ID: SCK663317
- Status: Active
Financial
- Tax Year: 2024
Additional Details
- Basement: Finished
- Roof: Composition
- Heating: Forced Air, Natural Gas
- Cooling: Central Air, Electric
- Exterior Amenities: Guttering - ALL, Sprinkler System, Frame w/Less than 50% Mas
- Interior Amenities: Ceiling Fan(s), Walk-In Closet(s), Wet Bar, Smoke Detector(s)
- Approximate Age: 21 - 35 Years
Agent Contact
- List Office Name: Keller Williams Hometown Partners
- Listing Agent: Traci, Terrill
- Agent Phone: (316) 644-5292
Location
- CountyOrParish: Butler
- Directions: E ON 21ST TO QUAIL CROSSING, S TO HOME.


