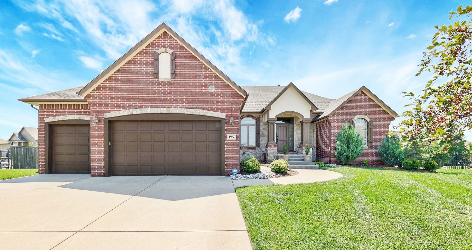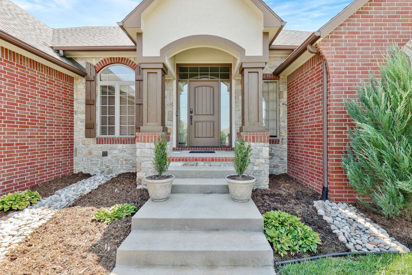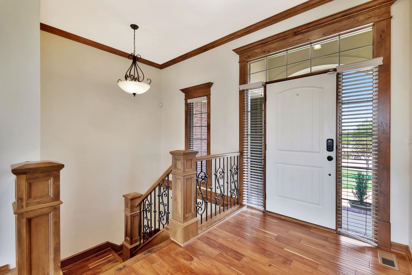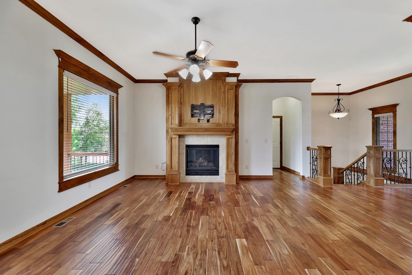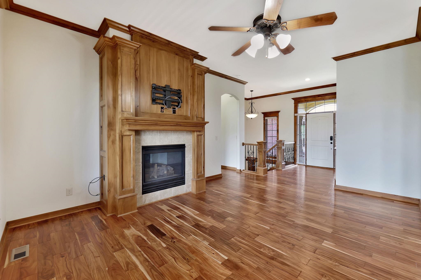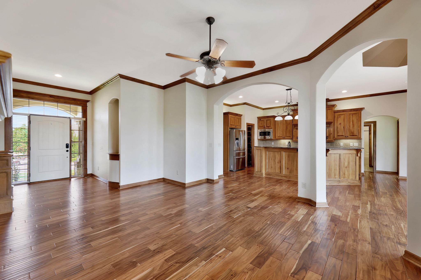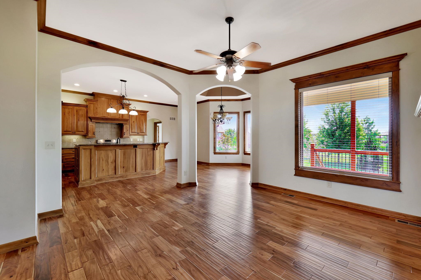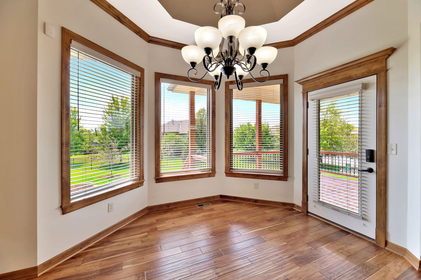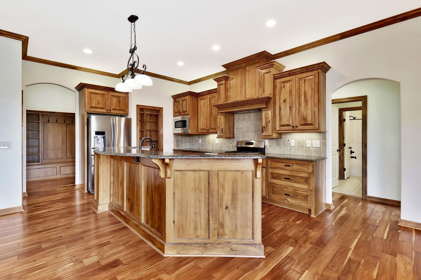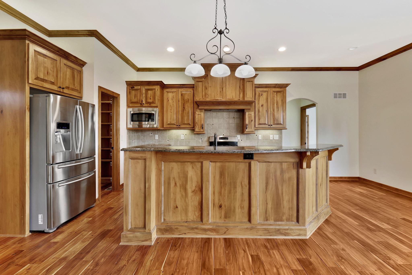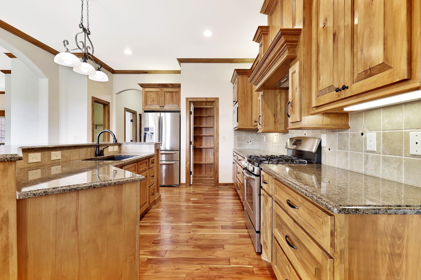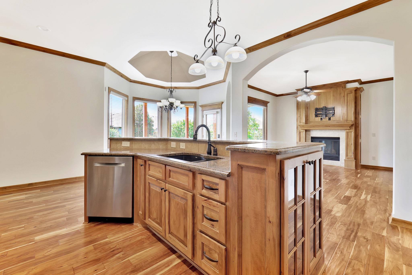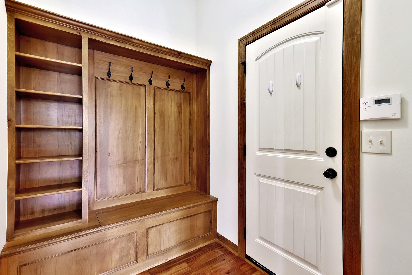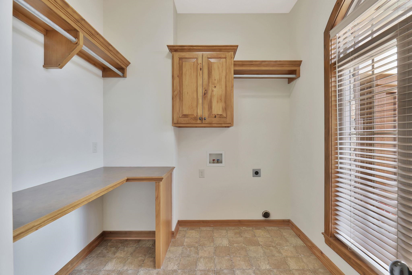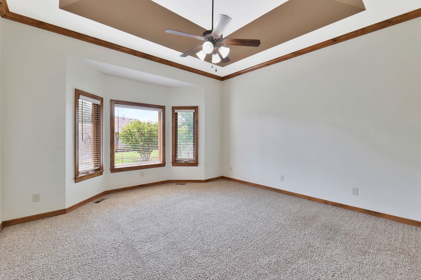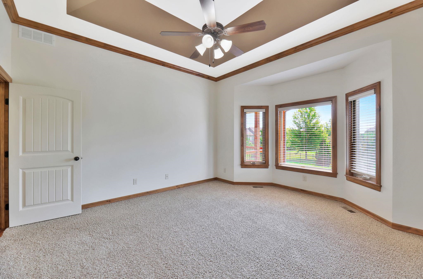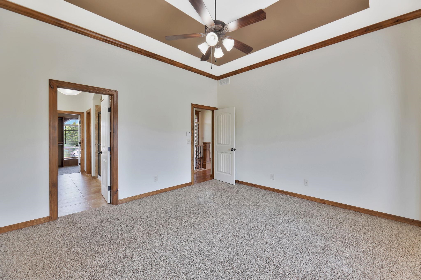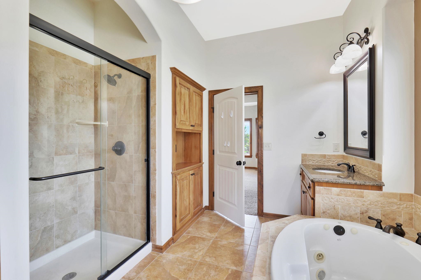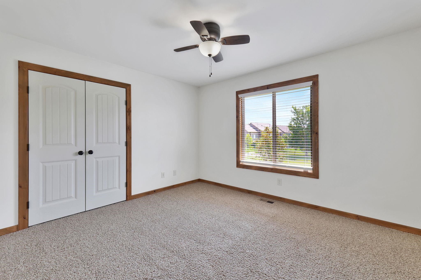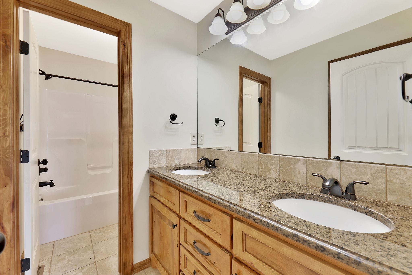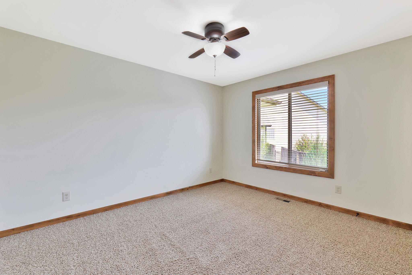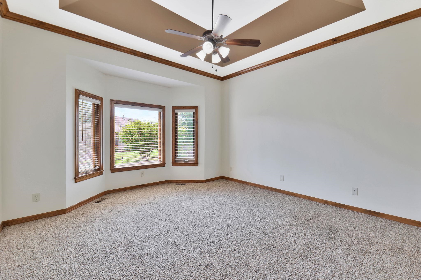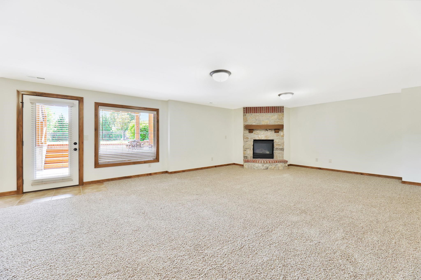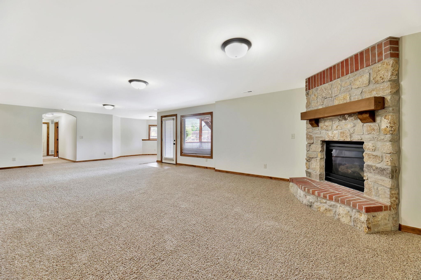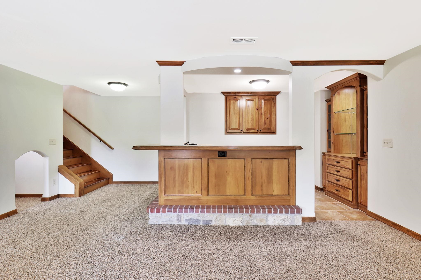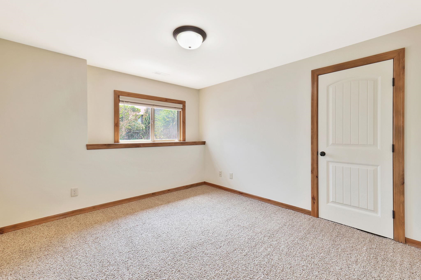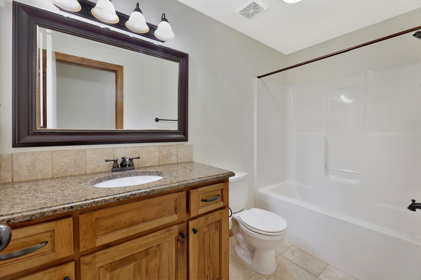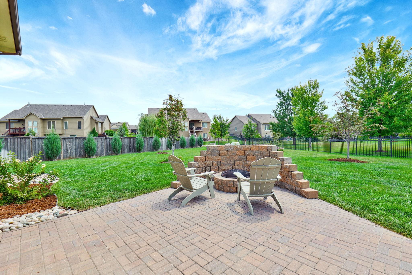Residential1934 N Castle Rock Ct
At a Glance
- Year built: 2012
- Bedrooms: 5
- Bathrooms: 3
- Half Baths: 1
- Garage Size: Attached, Opener, Oversized, 3
- Area, sq ft: 3,466 sq ft
- Floors: Hardwood
- Date added: Added 5 months ago
- Levels: One
Description
- Description: Tucked on a quiet cul-de-sac in desirable Garden Walk, this beautifully maintained McClellan-built home pairs quality construction with timeless appeal. Built in 2011 on a generous 0.39-acre lot, it offers an East-facing backyard with room to roam and a striking brick-and-stone exterior that sets the tone from the curb. Step inside to find rich hardwood floors flowing through the main living areas, crisp walls, soaring ceilings trimmed with crown molding, and thoughtful details throughout. Windows spanning the back of the home soak the living spaces with natural light. The open kitchen is as functional as it is inviting, featuring granite countertops, a gas range, under-cabinet lighting, walk-in pantry, and a large island with seating—perfect for morning coffee or casual gatherings. Two fireplaces—one on each level—create warm focal points, and a convenient drop zone just inside the garage entry keeps everyday essentials neatly in place. The split-bedroom layout ensures privacy, and the spacious primary suite feels like a retreat with its coffered ceiling, dual vanities, jetted tub, separate shower, private water closet, and oversized walk-in closet. Entertain with ease in the walk-out basement complete with a generous rec/family room, pretty wet bar, two additional bedrooms, full bath, and ample storage. From the covered deck to the brick patio with a built-in fire pit, the backyard is ideal for both relaxing and entertaining. Mature landscaping and a full sprinkler system with an irrigation well keep the lawn lush and inviting. Located in the award-winning Andover School District, this home also benefits from lower Sedgwick County taxes. Recent updates—including a new roof in 2019, HVAC system in 2020, and water heater in June 2025—offer peace of mind, while fresh interior paint creates a blank canvas ready for your personal style. Don't miss this pristine home in a quiet, established neighborhood. Show all description
Community
- School District: Andover School District (USD 385)
- Elementary School: Wheatland
- Middle School: Andover
- High School: Andover
- Community: GARDEN WALK
Rooms in Detail
- Rooms: Room type Dimensions Level Master Bedroom 14x16 Main Living Room 16x18 Main Kitchen 15x15 Main Dining Room 14.4x18.4 Main Bedroom 11x13 Main Bedroom 11x12 Main Recreation Room 18x33 Basement Bedroom 11x13 Basement Bedroom 11x17 Basement
- Living Room: 3466
- Master Bedroom: Master Bdrm on Main Level, Split Bedroom Plan, Master Bedroom Bath, Sep. Tub/Shower/Mstr Bdrm, Two Sinks, Granite Counters, Jetted Tub
- Appliances: Dishwasher, Disposal, Microwave, Refrigerator, Range, Humidifier
- Laundry: Main Floor, Separate Room, 220 equipment
Listing Record
- MLS ID: SCK659825
- Status: Active
Financial
- Tax Year: 2024
Additional Details
- Basement: Finished
- Exterior Material: Stone
- Roof: Composition
- Heating: Forced Air, Natural Gas
- Cooling: Central Air, Electric
- Exterior Amenities: Guttering - ALL, Sprinkler System, Frame w/Less than 50% Mas, Brick
- Interior Amenities: Ceiling Fan(s), Walk-In Closet(s), Wet Bar, Window Coverings-All
- Approximate Age: 11 - 20 Years
Agent Contact
- List Office Name: Reece Nichols South Central Kansas
- Listing Agent: Kelly, Kemnitz
- Agent Phone: (316) 308-3717
Location
- CountyOrParish: Sedgwick
- Directions: From 21st and 127th, East to Castle Rock. South on Castle Rock to the second Castle Rock Ct. Home is at end of cul-de-sac on the right.
