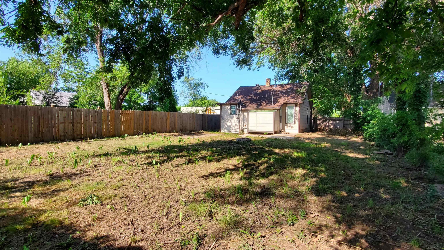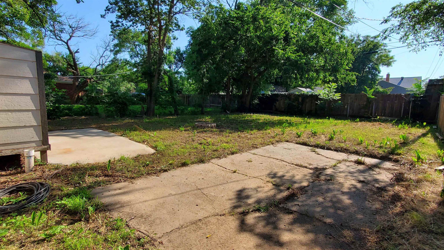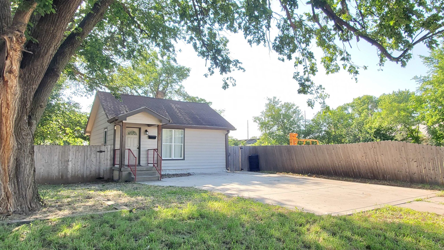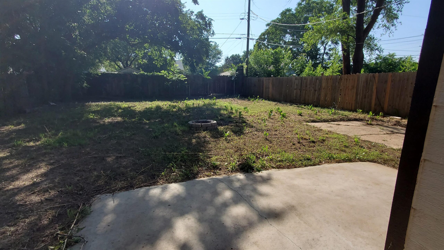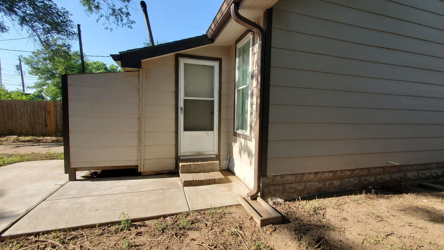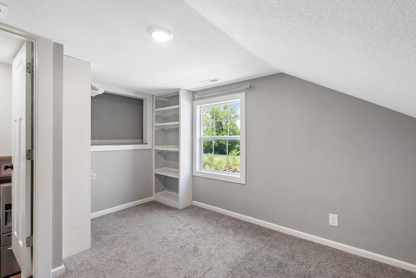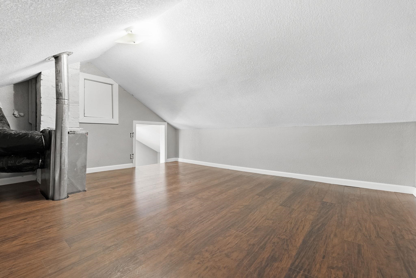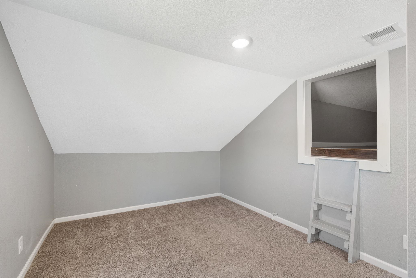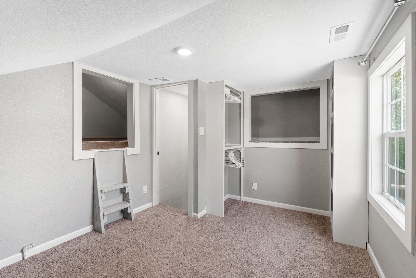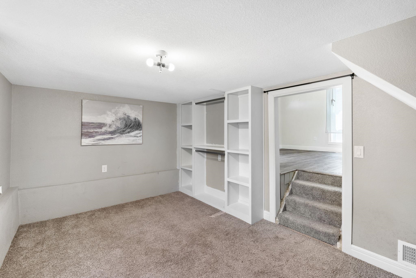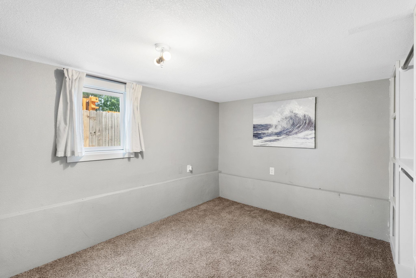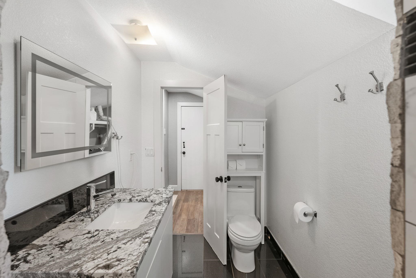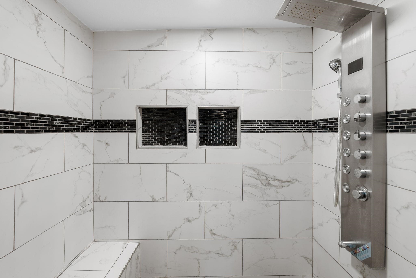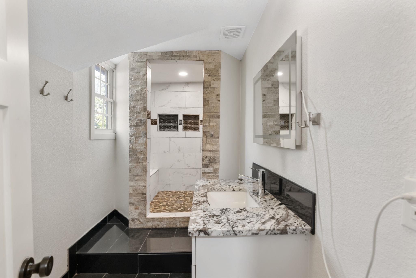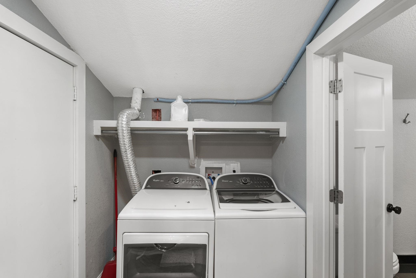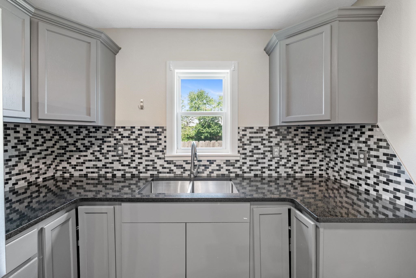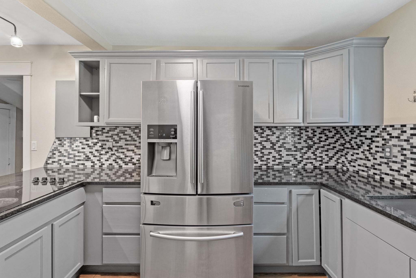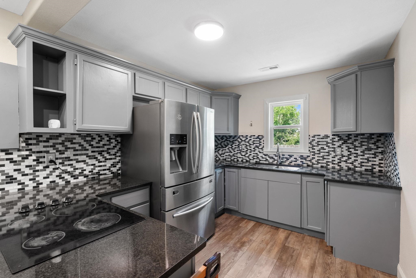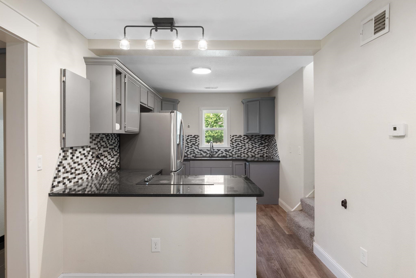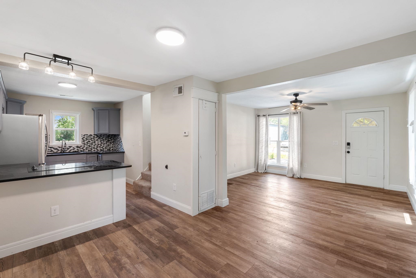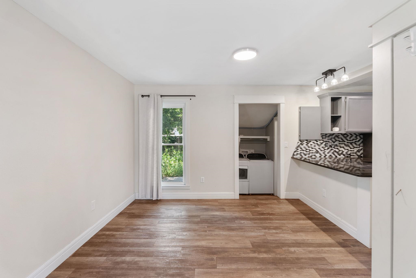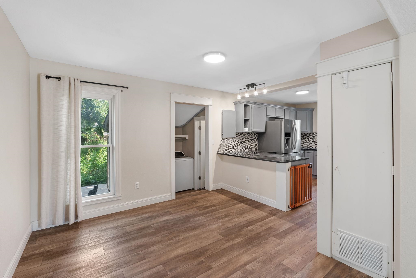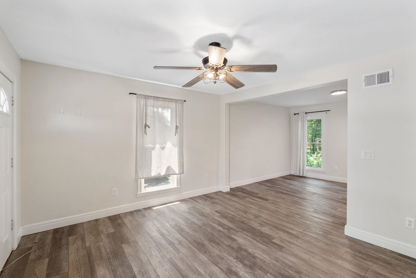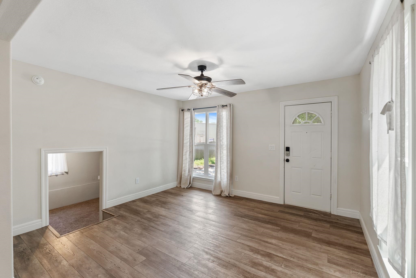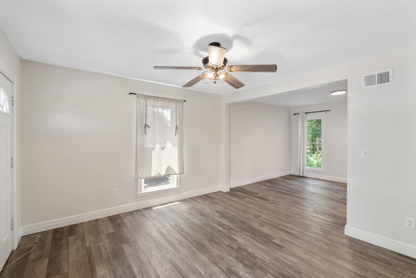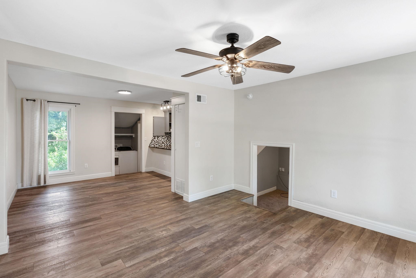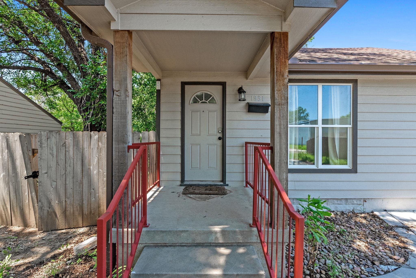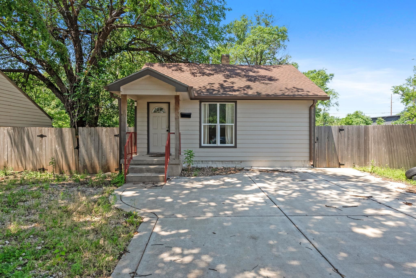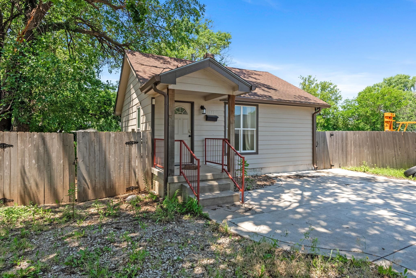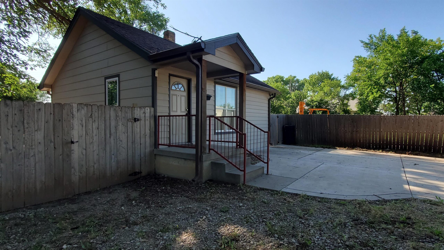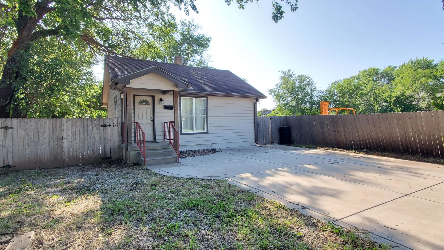Residential1931 S Lulu
At a Glance
- Year built: 1940
- Bedrooms: 2
- Bathrooms: 1
- Half Baths: 0
- Garage Size: None, 0
- Area, sq ft: 690 sq ft
- Date added: Added 7 months ago
- Levels: Tri-Level
Description
- Description: Welcome to this beautifully updated 2-bedroom, 1-bathroom gem, offering 690 sq ft of stylish living space. Cozy, cute, multi-level! This home boasts standout features, especially in the kitchen and bathroom, which have been thoughtfully renovated to ahigh standard. The kitchen shines with modern appliances, sleek countertops, and ample cabinetry, making it both functional and inviting. The bathroom is equally remarkable, with contemporary fixtures and finishes that create a spa-like retreat. In addition to the stunning updates, this home offers generous storage options, ensuring you have all the space you need to stay organized. Come take a look! Show all description
Community
- School District: Wichita School District (USD 259)
- Elementary School: Gardiner
- Middle School: Hamilton
- High School: West
- Community: WALTER MORRIS & SONS
Rooms in Detail
- Rooms: Room type Dimensions Level Master Bedroom 14x10 Upper Living Room 14x13 Main Kitchen 10x10 Main Dining Room 10x12 Main Bedroom 12x10 Lower Laundry 7x6 Main
- Living Room: 690
- Master Bedroom: Master Bdrm on Sep. Floor
- Appliances: Refrigerator, Washer, Dryer
- Laundry: Main Floor, Separate Room
Listing Record
- MLS ID: SCK657098
- Status: Pending
Financial
- Tax Year: 2024
Additional Details
- Basement: None
- Exterior Material: Frame
- Roof: Composition
- Heating: Forced Air, Natural Gas
- Cooling: Central Air, Electric
- Exterior Amenities: Guttering - ALL
- Interior Amenities: Ceiling Fan(s), Window Coverings-Part
- Approximate Age: 81+ Years
Agent Contact
- List Office Name: Keller Williams Signature Partners, LLC
- Listing Agent: Suzanne, Smith
- Agent Phone: (316) 200-4000
Location
- CountyOrParish: Sedgwick
- Directions: K15 AND MOUNT VERNON. WEST TO LULU. NORTH ON LULU TO HOME
