
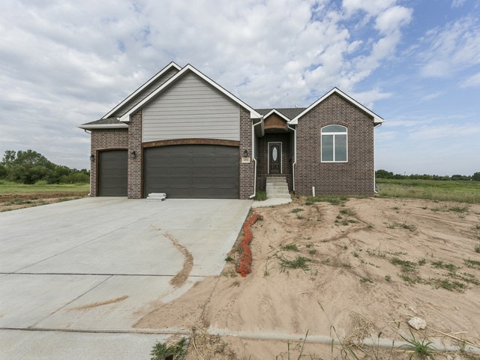


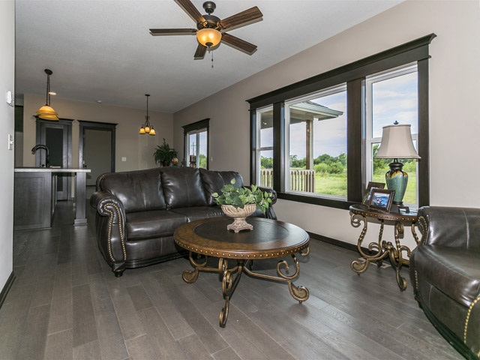
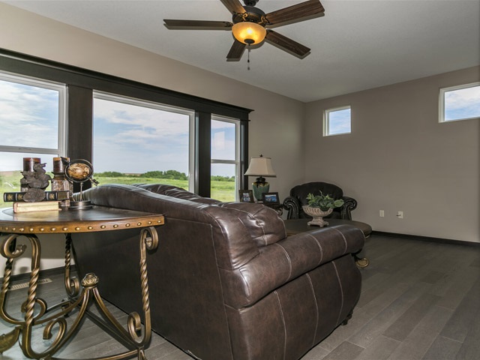
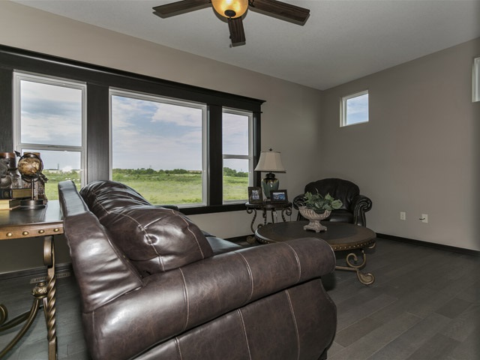
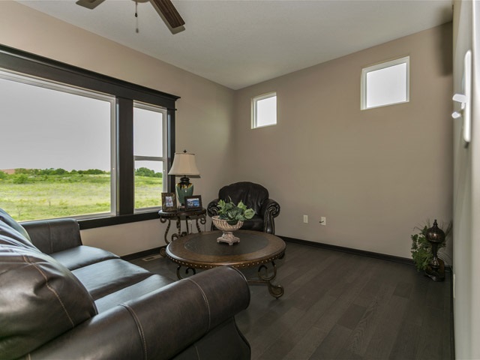

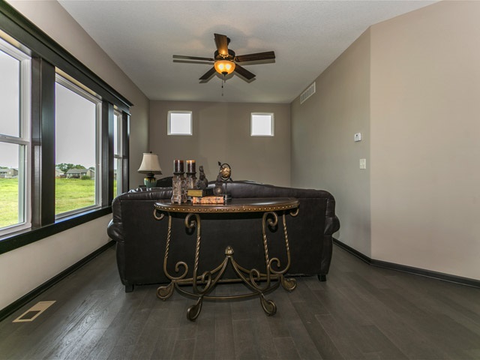
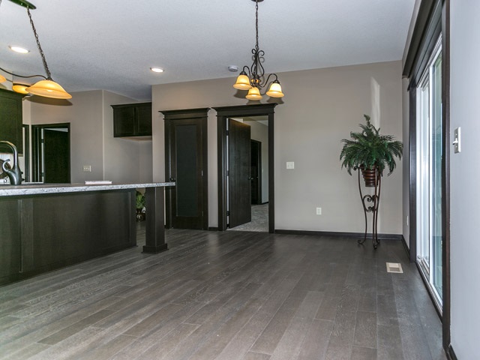



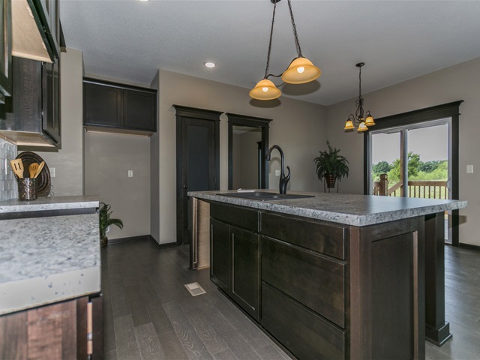
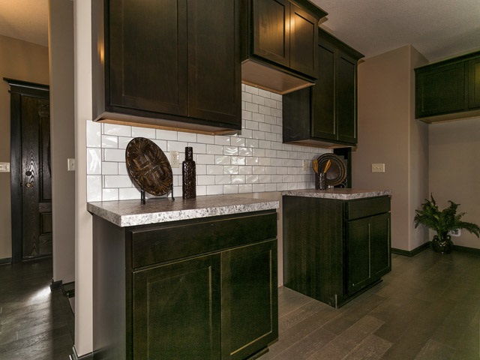



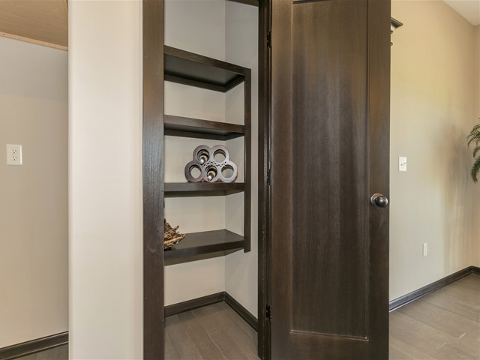

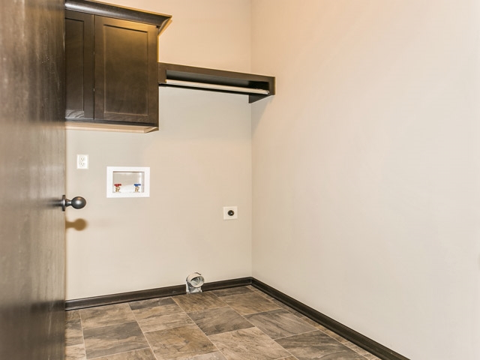
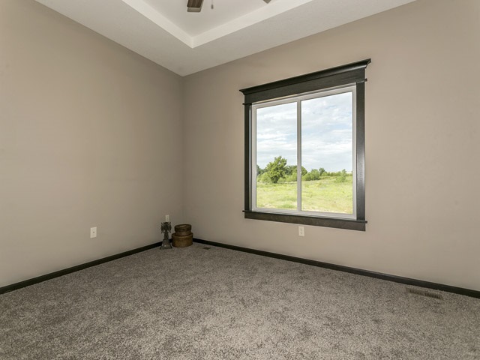


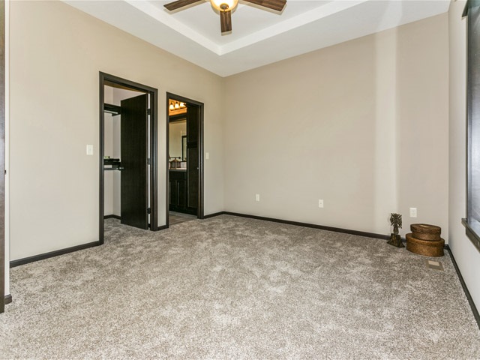
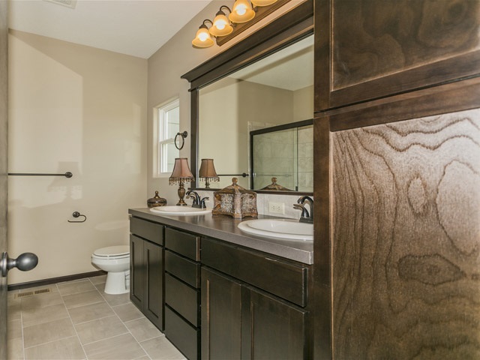
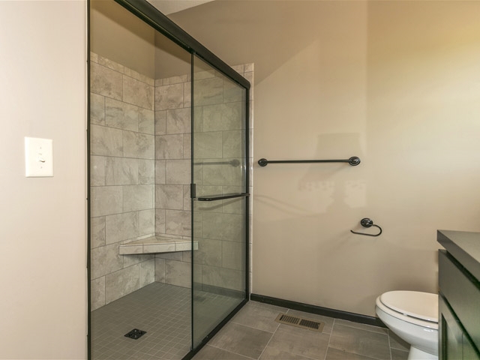

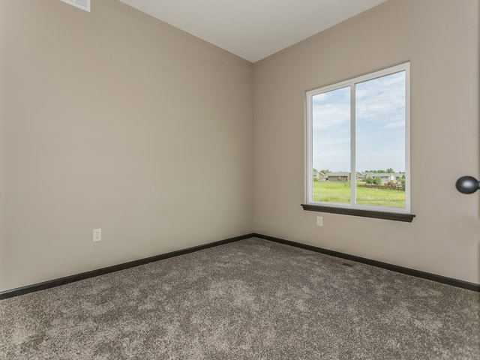
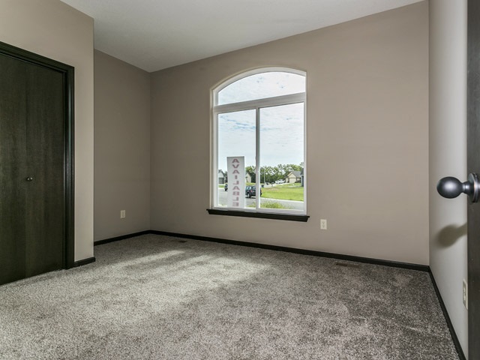
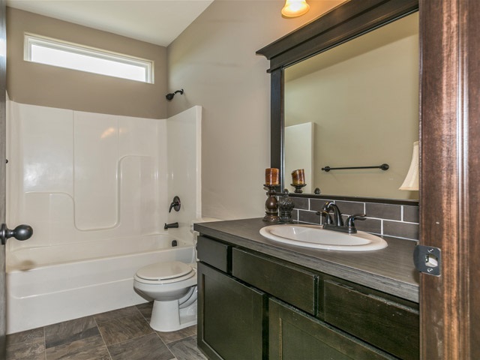

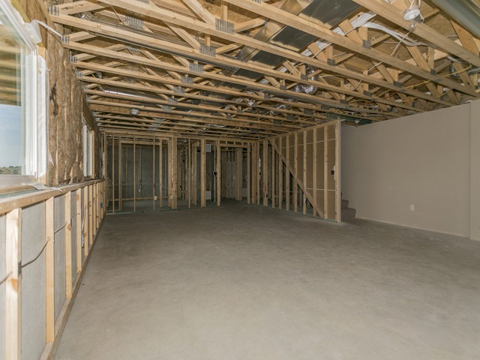
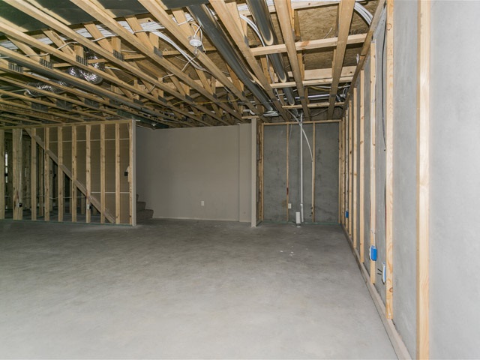

At a Glance
- Year built: 2016
- Builder: Comfort Homes, Inc.
- Bedrooms: 3
- Bathrooms: 2
- Half Baths: 0
- Garage Size: Attached, 3
- Area, sq ft: 1,250 sq ft
- Date added: Added 1 year ago
- Levels: One
Description
- Description: OPEN FLOOR PLAN W/9 FT CEILINGS, VIEW OUT BASEMENT COVERED DECK, BASEMENT IS DUE TO SHEET ROCK STAGE, TILED MASTER BATH SHOWER, WOOD TRIMMED INTERIOR WINDOWS, UPGRADING LIV/KIT/DIN FLOORING, 3 BDRMS, 2 BATHS, 3 CAR GAR., FOR BUILDER TO FINISH BASEMENT FULL COMPLETION, SPRINKLER SYSTEM AND SODDED YARD ASKING PRICE $221,650. Show all description
Community
- School District: Derby School District (USD 260)
- Elementary School: El Paso
- Middle School: Derby
- High School: Derby
- Community: TALL TREE
Rooms in Detail
- Rooms: Room type Dimensions Level Master Bedroom 14.5x12.1 Main Living Room 18x11.5 Main Kitchen 11x8 Main Bedroom 10x10 Main Bedroom 11x10 Main
- Living Room: 1250
- Master Bedroom: Master Bdrm on Main Level, Split Bedroom Plan, Shower/Master Bedroom
- Appliances: Dishwasher, Disposal, Microwave, Range/Oven
- Laundry: Main Floor, Separate Room, 220 equipment
Listing Record
- MLS ID: SCK516350
- Status: Sold-Co-Op w/mbr
Financial
- Tax Year: 2016
Additional Details
- Basement: Unfinished
- Roof: Composition
- Heating: Forced Air, Gas
- Cooling: Central Air, Electric
- Exterior Amenities: Covered Deck, Guttering - ALL, Storm Windows, Frame w/Less than 50% Mas
- Interior Amenities: Walk-In Closet(s), Wood Laminate Floors
- Approximate Age: New
Agent Contact
- List Office Name: Golden Inc, REALTORS
Location
- CountyOrParish: Sedgwick
- Directions: TAKE ROCK RD TO TALL TREE THEN EAST TO HOME