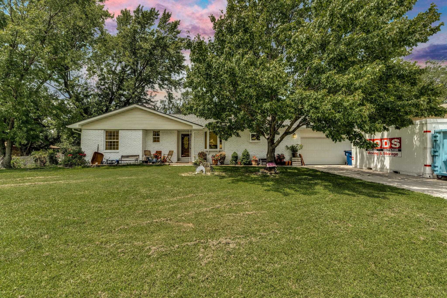
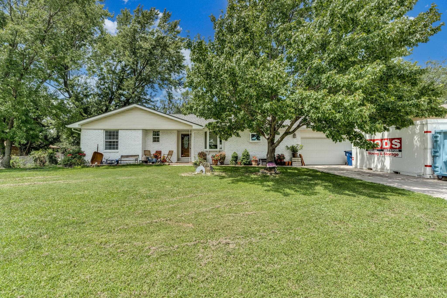

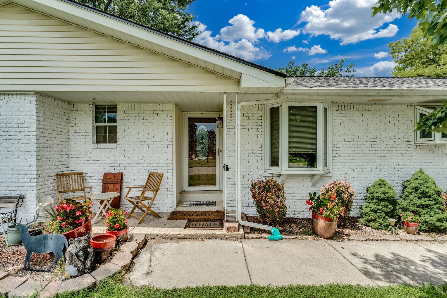


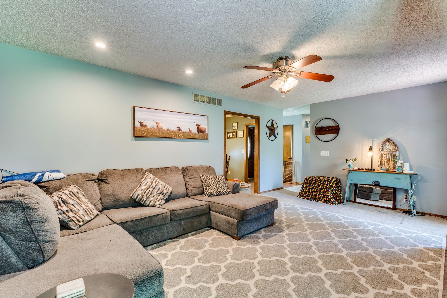

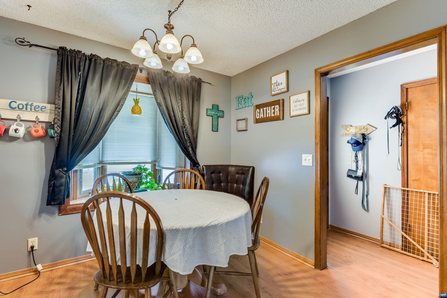
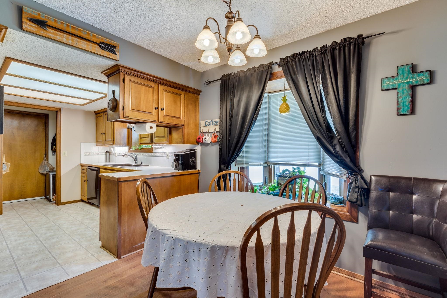
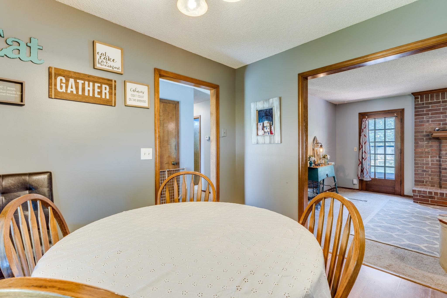
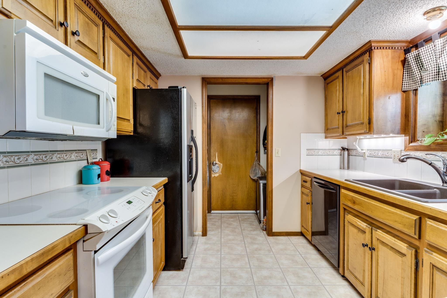
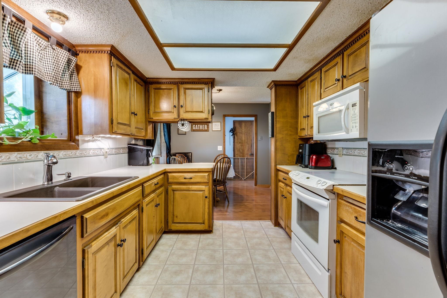

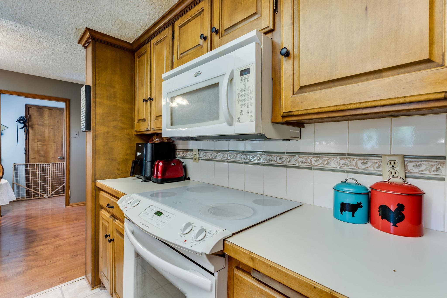


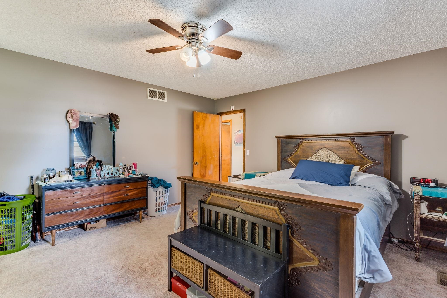
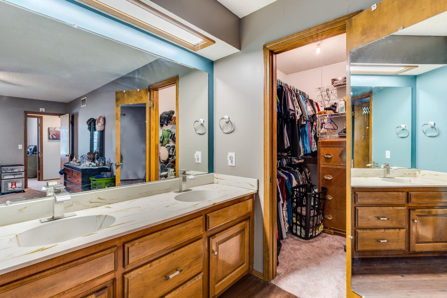
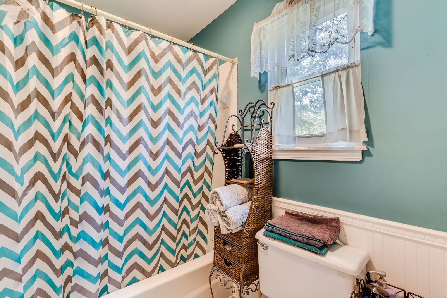
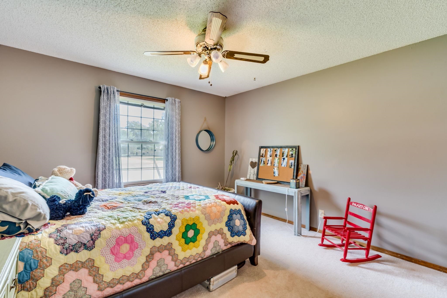
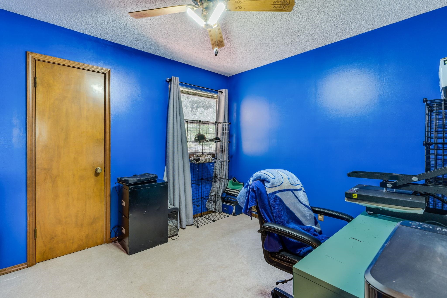
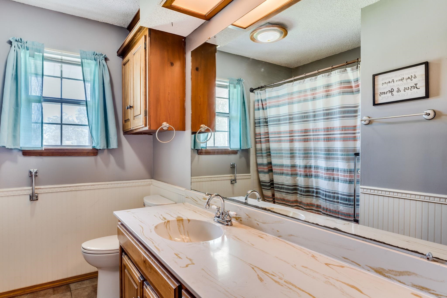
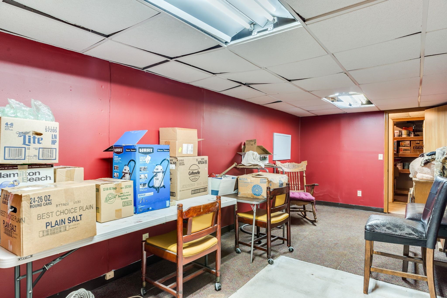
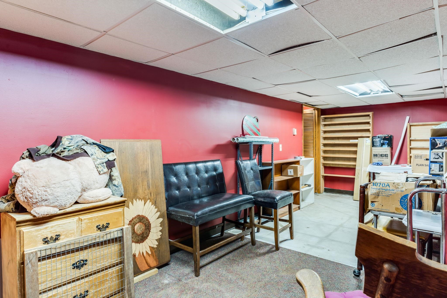
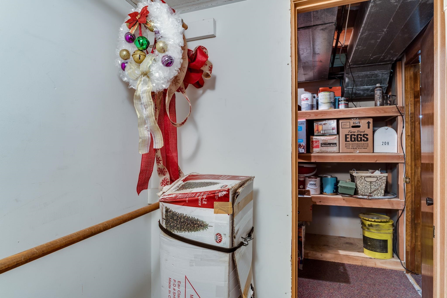
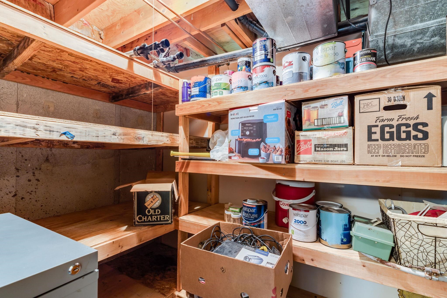
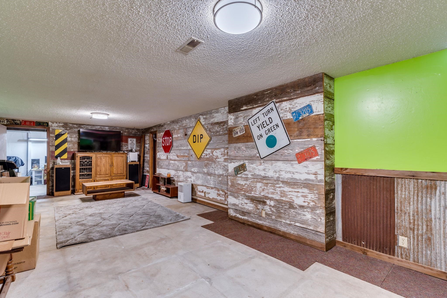
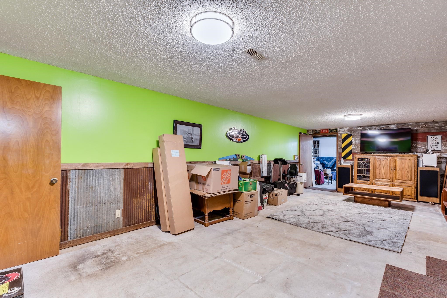
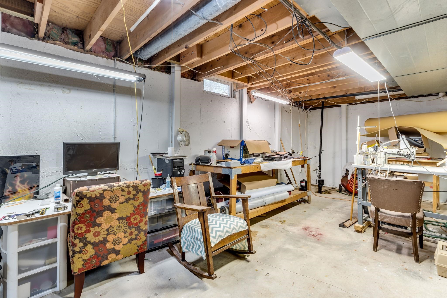

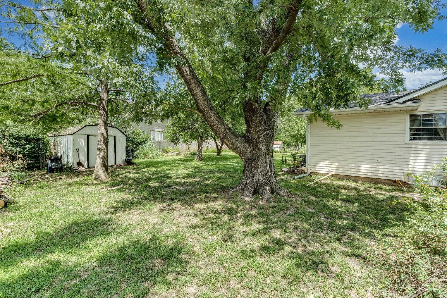

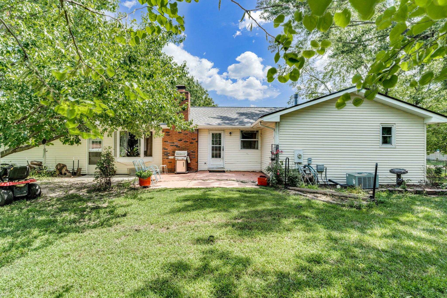
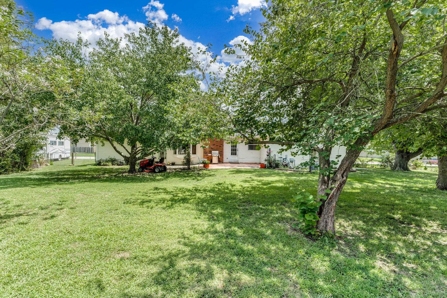
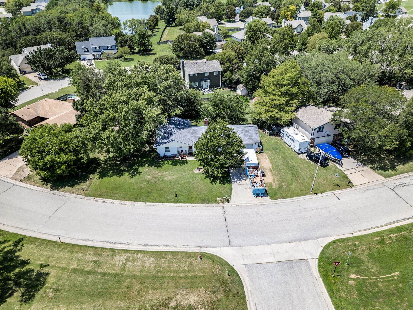
At a Glance
- Year built: 1978
- Bedrooms: 3
- Bathrooms: 2
- Half Baths: 0
- Garage Size: Attached, 2
- Area, sq ft: 2,806 sq ft
- Date added: Added 2 months ago
- Levels: One
Description
- Description: This spacious ranch-style home in a well-established Andover neighborhood offers over 1, 400 square feet on the main level. Nestled among mature trees, the property features 3 bedrooms, 2 full bathrooms, and a 2-car garage. Step inside to an inviting family room with a fireplace that flows into the dining area and kitchen. The kitchen offers ample cabinet space and comes with appliances. The primary bedroom includes an en-suite bathroom with dual sinks. Laundry is conveniently located on the main level. The full, finished basement provides even more living space with a large living room, a dedicated office or sewing room, and a workshop area. Outside, enjoy the large fenced backyard with a concrete patio. With its great layout and solid foundation, this home is ready for your personal touch. Don’t miss your chance to own a home in the sought-after Andover School District! Show all description
Community
- School District: Andover School District (USD 385)
- Elementary School: Cottonwood
- Middle School: Andover
- High School: Andover
- Community: ANDOVER HEIGHTS
Rooms in Detail
- Rooms: Room type Dimensions Level Master Bedroom 14'9 x 13'3 Main Living Room 22'10 x 13'4 Main Kitchen 10'8 x 9'2 Main Bedroom 9'10 x 10'8 Main Bedroom 12 x 12'2 Main Dining Room 8'11 x 9'3 Main Living Room 12'10 x 29'11 Basement Workshop 35'6 x 12'9 Basement 8'9 x 22'4 Basement
- Living Room: 2806
- Master Bedroom: Master Bdrm on Main Level, Tub/Shower/Master Bdrm, Two Sinks
- Appliances: Dishwasher, Disposal, Microwave, Refrigerator, Range
- Laundry: Main Floor
Listing Record
- MLS ID: SCK659483
- Status: Sold-Co-Op w/mbr
Financial
- Tax Year: 2024
Additional Details
- Basement: Finished
- Roof: Composition
- Heating: Forced Air
- Cooling: Central Air
- Exterior Amenities: Guttering - ALL, Frame w/More than 50% Mas
- Interior Amenities: Ceiling Fan(s)
- Approximate Age: 36 - 50 Years
Agent Contact
- List Office Name: Keller Williams Hometown Partners
- Listing Agent: Daniel, Gutierrez
Location
- CountyOrParish: Butler
- Directions: Andover Rd & 21st St - West to Marc Ave, South to Home