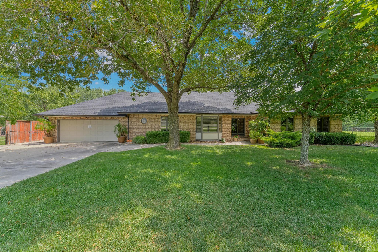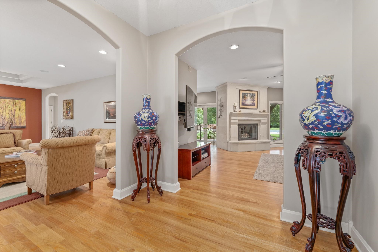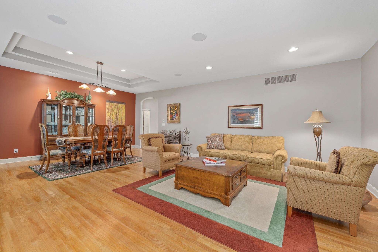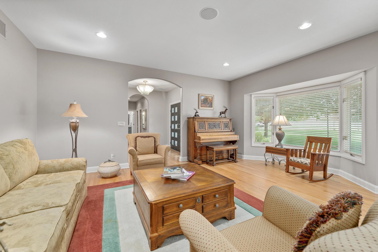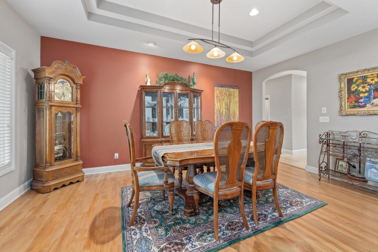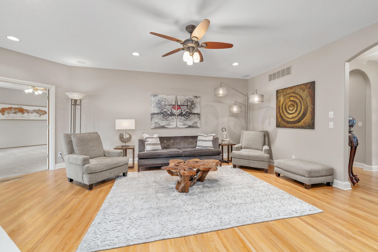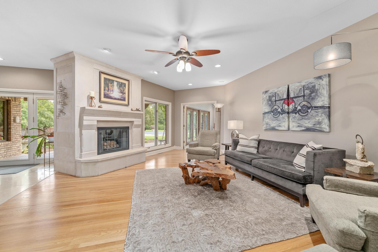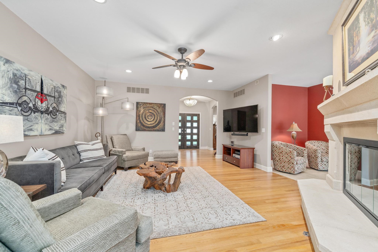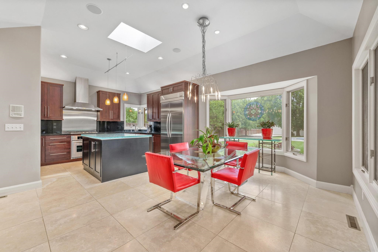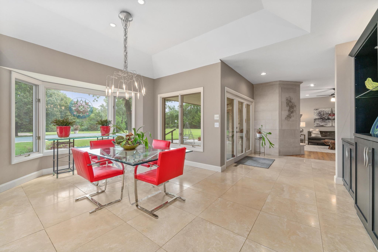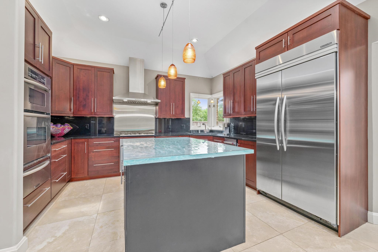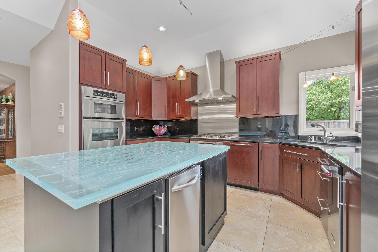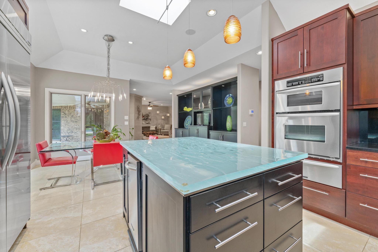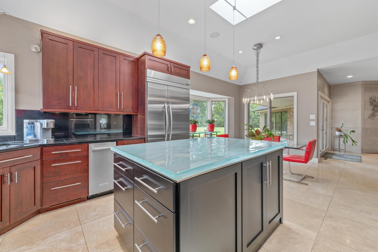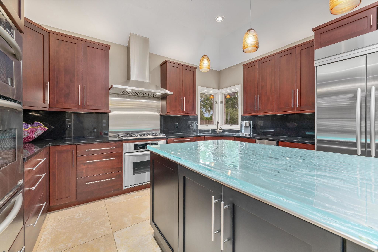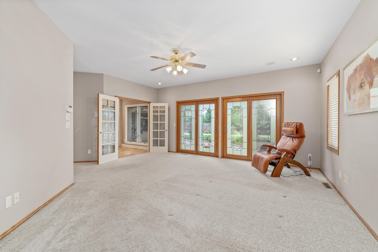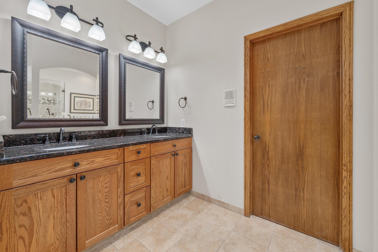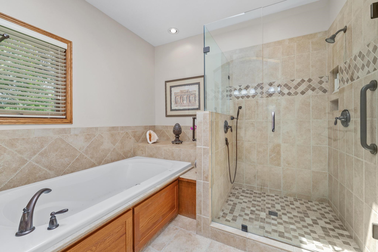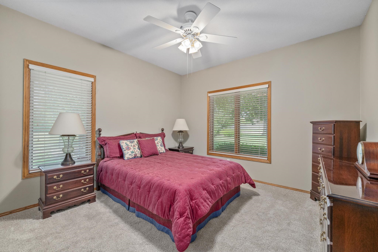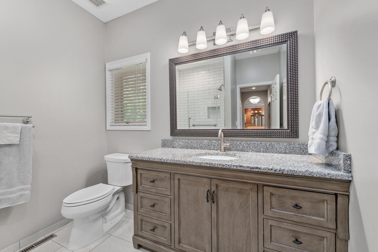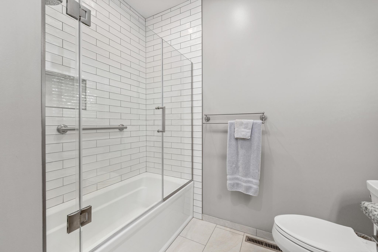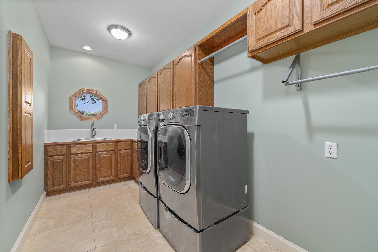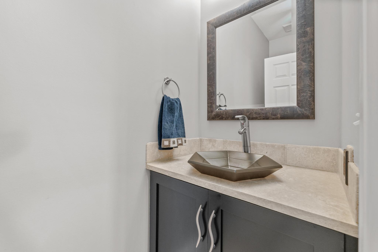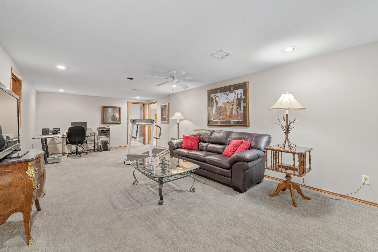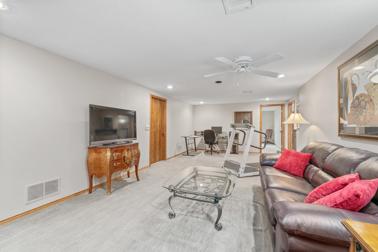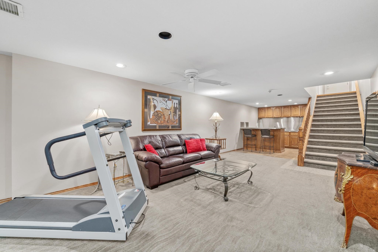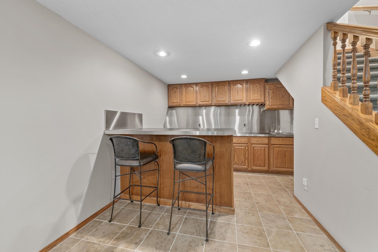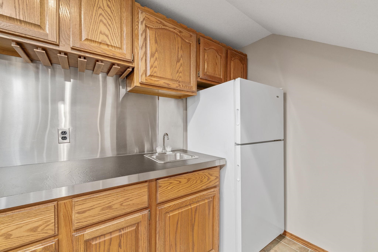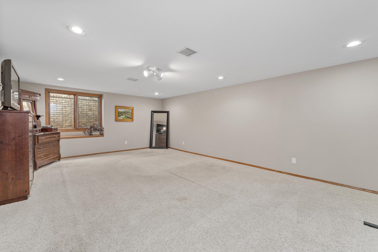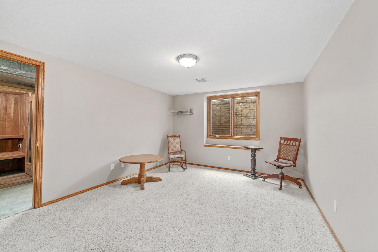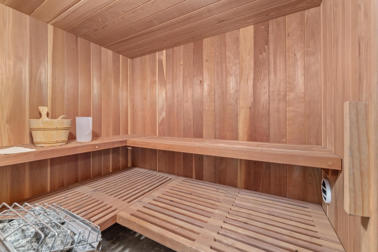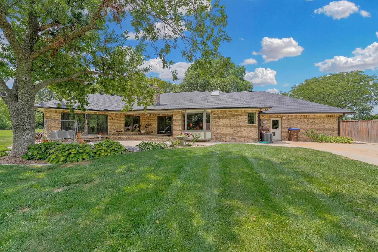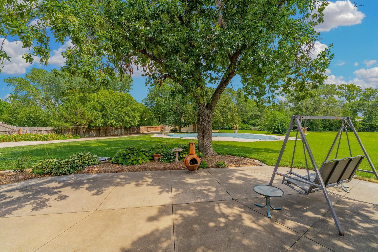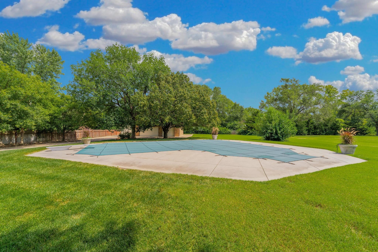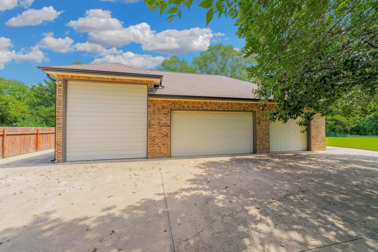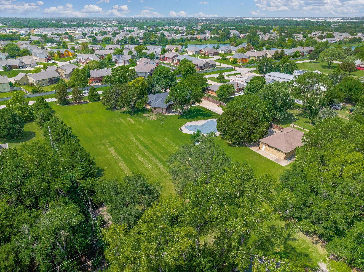At a Glance
- Year built: 1991
- Bedrooms: 3
- Bathrooms: 2
- Half Baths: 1
- Garage Size: Attached, Detached, Opener, Oversized, 4
- Area, sq ft: 4,136 sq ft
- Floors: Hardwood, Smoke Detector(s)
- Date added: Added 1 month ago
- Levels: One
Description
- Description: Welcome to your private oasis on 2 beautiful and private acres. This one-of-a-kind property has the perfect blend of luxury, function, fun and space making it perfect for entertaining, working, hobbies or just relaxing. Step into the beautifully updated and thoughtfully designed main floor through the gorgeous wood and glass double doors into the large foyer. On your left, a formal living room combined with a formal dining room with stunning real wood floors for those special occasions. Straight ahead is the main floor cozy family room with views of the lush backyard and a modern wood burning fireplace with gas starter and unique contemporary insert if you don't want the additional work of wood logs. Off towards the chef's dream kitchen and informal eating space you will find a modern built in feature with lights for all your storage and display needs. The kitchen is perfectly designed with top of the line stainless steel appliances including built-in refrigerator, gas range, double ovens, convection microwave, warming drawer, ice maker and trash compactor all nestled around the custom island with stunning glass top feature made just for the area and imported from Canada. Main floor powder room for guests and large laundry room with storage cabinets, sink, ironing board in a separate room just inside of the oversized 29x22 attached garage. The primary suite has French doors and a wall of windows with sliding door to the rear covered patio which is wired for a hot tub. Magnificent walk in closet, private en suite bathroom with dual sinks, jacuzzi air tub and oversized separate tiled shower. Two more handsomely sized bedrooms and an additional bath round out the main floor. The basement features a stainless steel wet bar with refrigerator, rec room, abundant storage, private sauna as well as two additional finished rooms with egress windows perfect for guests, office or work out/ hobby room (could be considered 4th and 5th bedrooms with addition of closets). The home is adorned with additional features that include BRAND NEW roof and gutters on the house, irrigation well, central vac, surround sound speakers, exterior camera system, electric gate, zoned HVAC system (all less than 5 years old). For the car collector, traveler or hobbyist there is a SECOND garage hosting a bay for an RV with a 220 and interior measurements of 12x37.6 inside with a 12 Ft metal door AND an attached heated 3 car garage measuring 29x35. INCREDIBLE!! The back yard is completely fenced with an electric security gate at the house and double gate for larger access. Home has an inground heated swimming pool that has not been opened in several years due to sellers no longer interested in using it. This estate has it all and is not your everyday cookie cutter floor plan. Schedule your private showing soon, you don't want to miss the opportunity to call this GEM your new home! Show all description
Community
- School District: Wichita School District (USD 259)
- Elementary School: Christa McAuliffe Academy K-8
- Middle School: Christa McAuliffe Academy K-8
- High School: Southeast
- Community: MCEVOY
Rooms in Detail
- Rooms: Room type Dimensions Level Master Bedroom 18.4 x 19 Main Living Room 17x14 Main Kitchen 12x12 Main Dining Room 12x17 Main Dining Room 16x11 Main Family Room 16.5x21.5 Main Bedroom 11.7x12 Main Bedroom 11.7x12 Main Recreation Room 26.5x13 Basement Additional Room 14x22 Basement Additional Room 13x11.7 Basement
- Living Room: 4136
- Master Bedroom: Master Bedroom Bath, Sep. Tub/Shower/Mstr Bdrm, Two Sinks, Granite Counters, Jetted Tub
- Appliances: Dishwasher, Disposal, Microwave, Refrigerator, Range, Trash Compactor, Humidifier, Smoke Detector
- Laundry: Main Floor, Separate Room, 220 equipment, Sink
Listing Record
- MLS ID: SCK660412
- Status: Pending
Financial
- Tax Year: 2024
Additional Details
- Basement: Finished
- Roof: Composition
- Heating: Floor Furnace, Zoned, Natural Gas
- Cooling: Central Air, Zoned, Electric
- Exterior Amenities: Guttering - ALL, Irrigation Pump, Irrigation Well, Sprinkler System, Other, Brick
- Interior Amenities: Ceiling Fan(s), Central Vacuum, Walk-In Closet(s), Sauna, Vaulted Ceiling(s), Wet Bar, Window Coverings-All, Wired for Surround Sound, Smoke Detector(s)
- Approximate Age: 21 - 35 Years
Agent Contact
- List Office Name: Berkshire Hathaway PenFed Realty
- Listing Agent: Debi, Strange
- Agent Phone: (316) 806-4860
Location
- CountyOrParish: Sedgwick
- Directions: South on 127th ST E from Harry. West on E Mount Vernon St, E Mount Vernon turns into 123rd St E. Home will be on east side.
