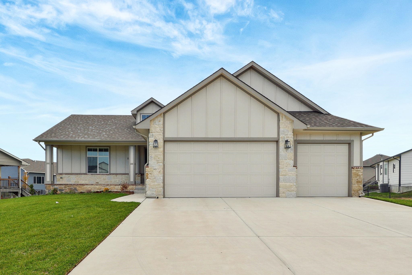
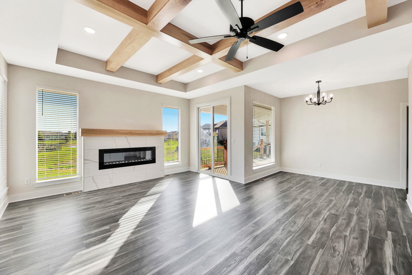
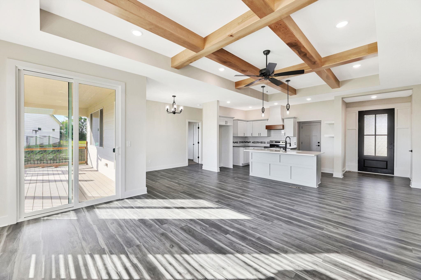
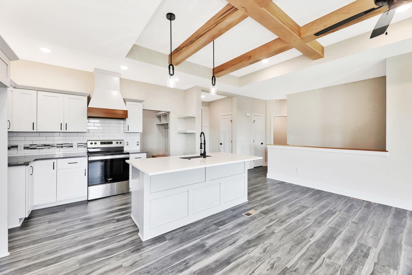

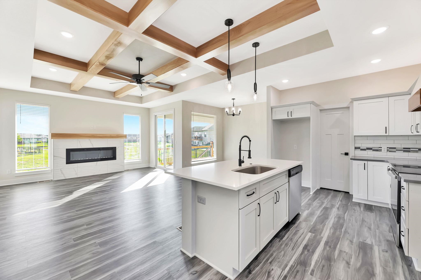
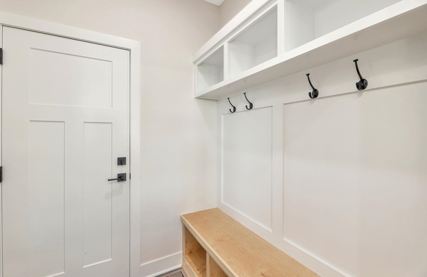
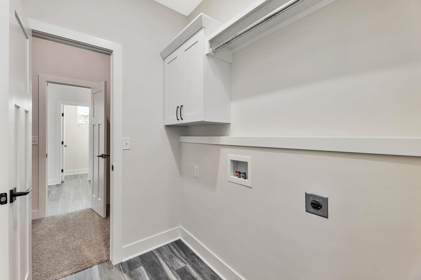

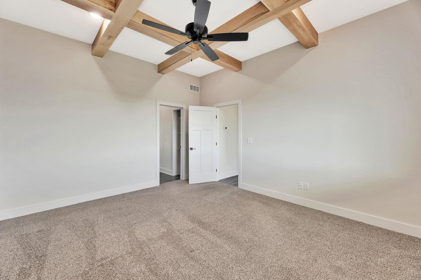
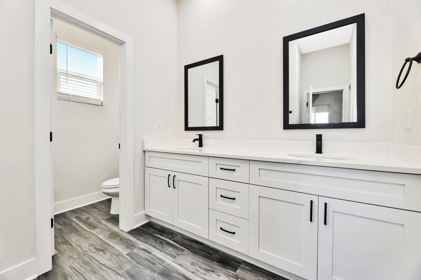
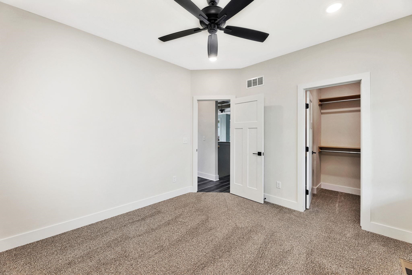
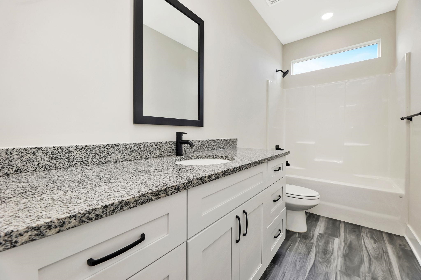
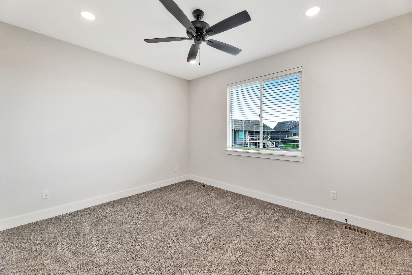
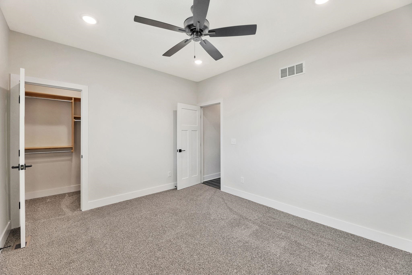
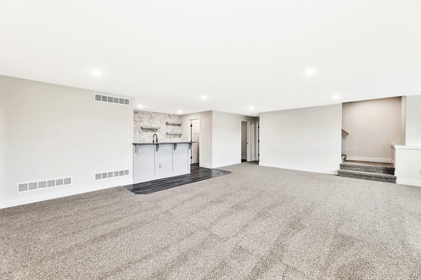
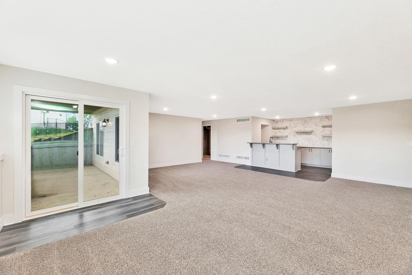
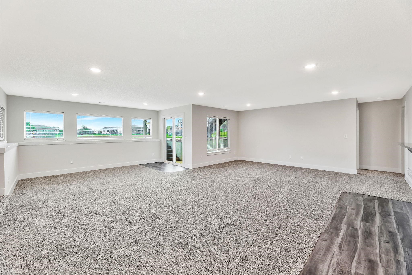
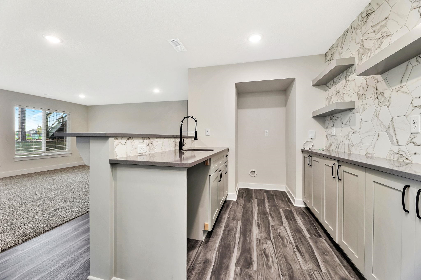
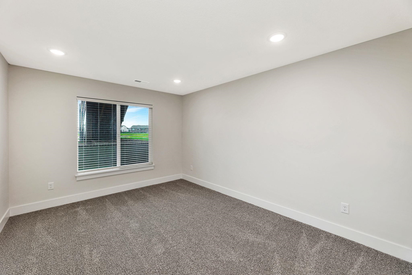
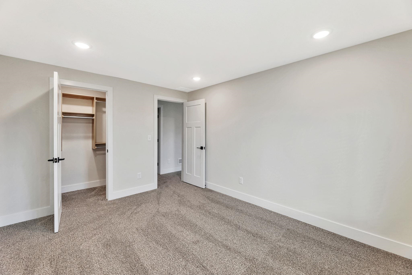
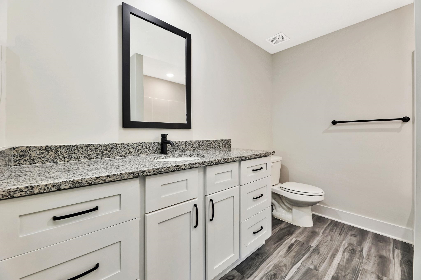

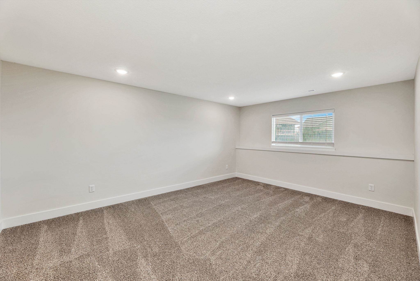
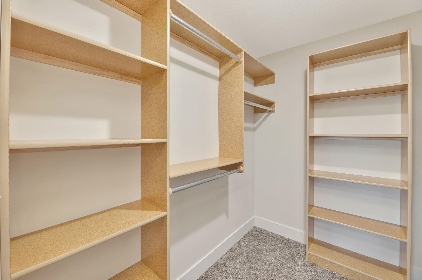
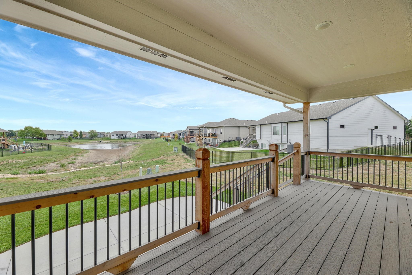
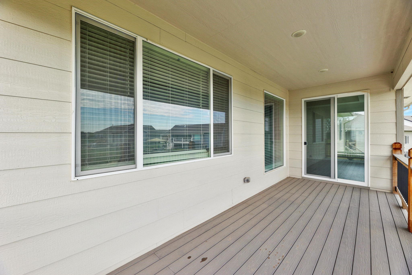
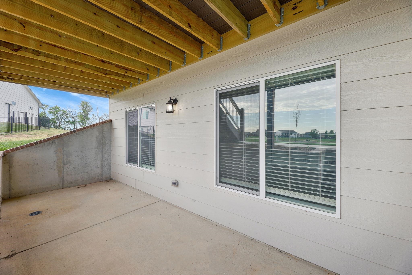
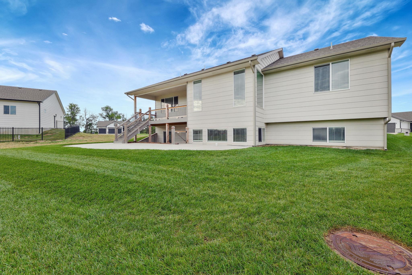
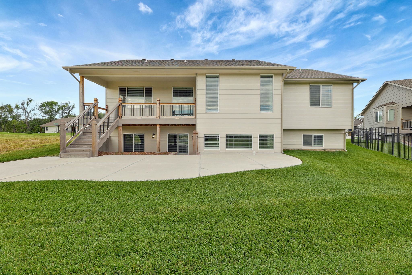
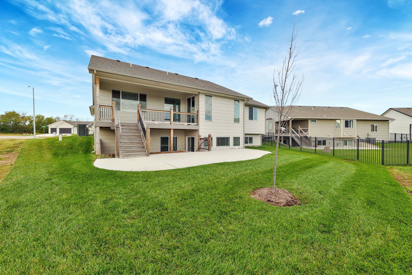
At a Glance
- Year built: 2022
- Bedrooms: 5
- Bathrooms: 3
- Half Baths: 0
- Garage Size: Attached, Opener, 3
- Area, sq ft: 3,075 sq ft
- Date added: Added 3 months ago
- Levels: One
Description
- Description: Welcome to this stunning 5-bedroom, 3-bath home in Whispering Lake Estates! From the moment you step inside, you'll be captivated by the open floor plan designed for both comfort and entertaining. The spacious kitchen is a chef’s dream, featuring a large island, quartz countertops, soft-close cabinets and drawers, and a walk-in pantry. It flows seamlessly into the living room, where a beautifully tiled electric fireplace is framed by windows that flood the space with natural light. The split floor plan provides privacy for the master suite, which boasts a luxurious en-suite bath with dual sinks, a water closet, and a large tiled walk-in shower. A convenient walk-through design connects the master bath to the walk-in closet and directly to the laundry room—an added perk for everyday ease! Two additional main-floor bedrooms feature soaring ceilings and share a stylish hall bath. The extra-wide staircase leads to a spacious walkout basement, complete with a wet bar, ample counter space, room for a full-sized fridge, and a drink storage closet or game closet. There’s plenty of space for both lounging and a pool table. The lower level also includes two more bedrooms, an updated bathroom, and a storage room. Step outside to enjoy the beautifully designed outdoor spaces. The main-level living room opens to a large composite deck, while the basement walkout leads to a generous concrete patio—perfect for grilling and entertaining. Best of all, the backyard offers scenic views of the community lake, and with the HOA owning the adjacent lot to the south, you'll enjoy extra privacy with no direct neighbors on that side. Don’t miss your chance to own this incredible home in Whispering Lake Estates! Show all description
Community
- School District: Wichita School District (USD 259)
- Elementary School: Christa McAuliffe Academy K-8
- Middle School: Christa McAuliffe Academy K-8
- High School: Southeast
- Community: WHISPERING LAKES ESTATES
Rooms in Detail
- Rooms: Room type Dimensions Level Master Bedroom 15x13 Main Living Room 15x13 Main Kitchen 13x9 Main Bedroom 13x12 Main Bedroom 10x12 Main Family Room 24x25 Basement Bedroom 17x13 Basement Bedroom 13x11 Basement Storage 16x7 Basement
- Living Room: 3075
- Master Bedroom: Master Bdrm on Main Level, Split Bedroom Plan, Master Bedroom Bath, Two Sinks, Water Closet
- Appliances: Dishwasher, Disposal, Microwave, Range
- Laundry: Main Floor, Separate Room, 220 equipment
Listing Record
- MLS ID: SCK645314
- Status: Cancelled
Financial
- Tax Year: 2024
Additional Details
- Basement: Finished
- Roof: Composition
- Heating: Forced Air, Natural Gas
- Cooling: Central Air, Electric
- Exterior Amenities: Irrigation Well, Sprinkler System, Frame w/Less than 50% Mas
- Interior Amenities: Ceiling Fan(s), Walk-In Closet(s), Wet Bar
- Approximate Age: 5 or Less
Agent Contact
- List Office Name: High Point Realty, LLC
- Listing Agent: Jami, Kreutzer
Location
- CountyOrParish: Sedgwick
- Directions: East on Harry to 159th East, south to Rosewood St and turn right and go west, curve right and turn left on Hazel Nut ST, continue to Teakwood, home is on the right side.