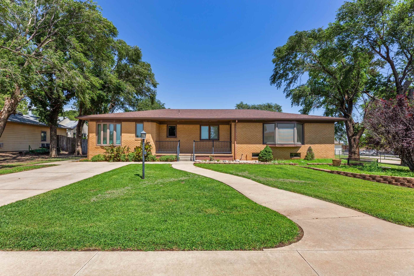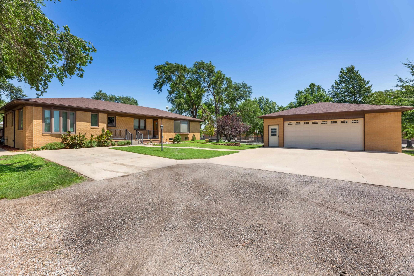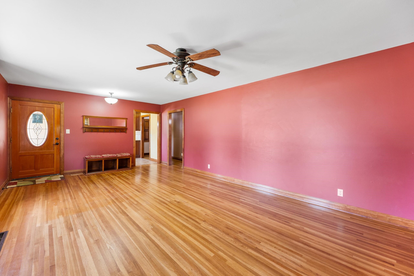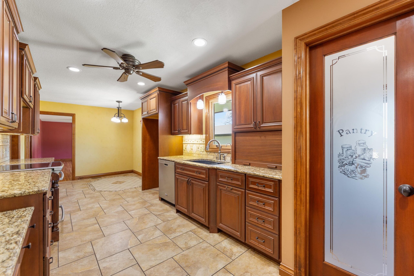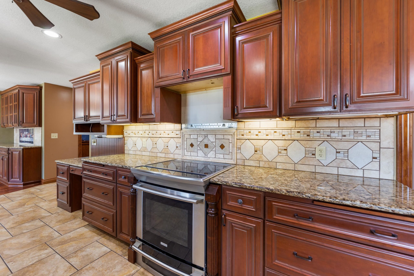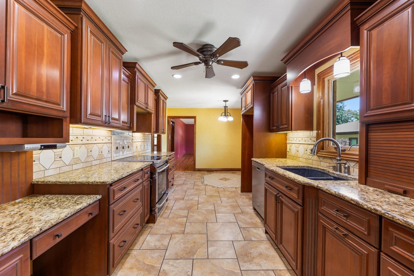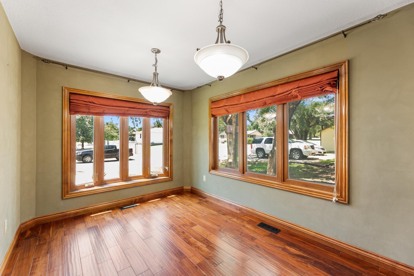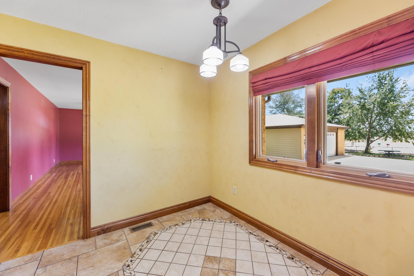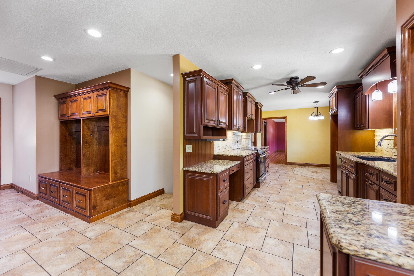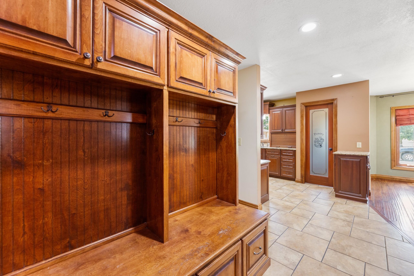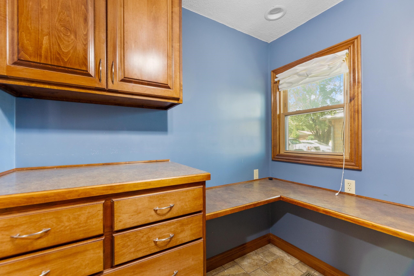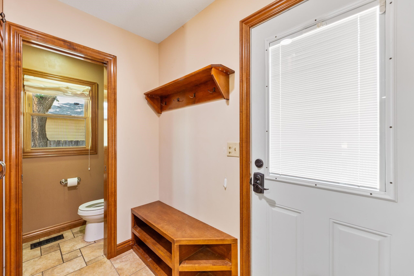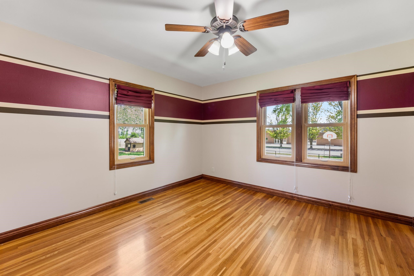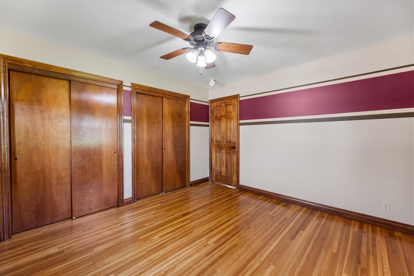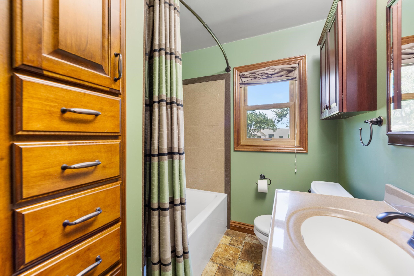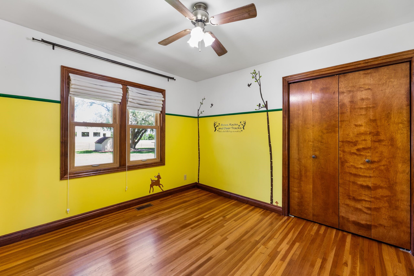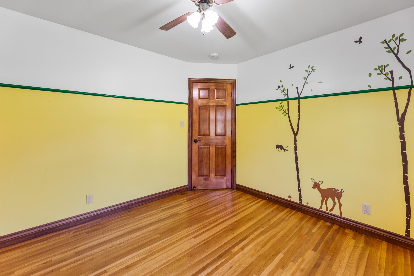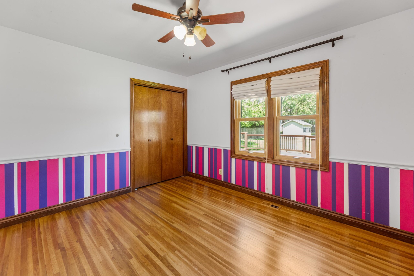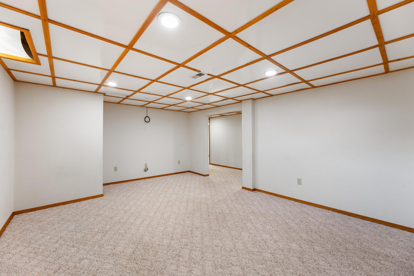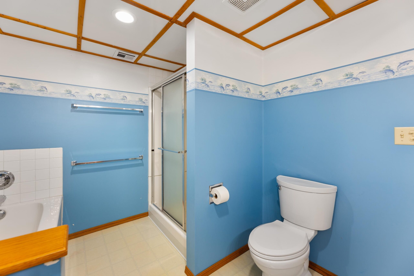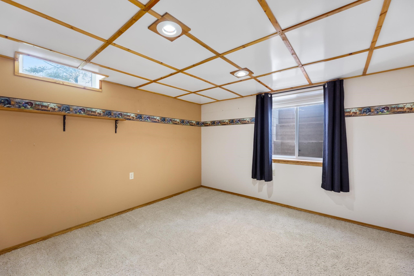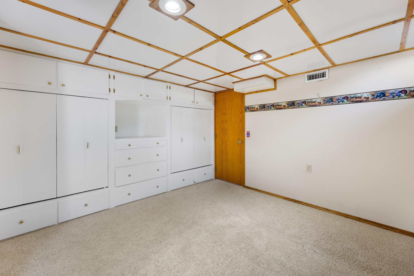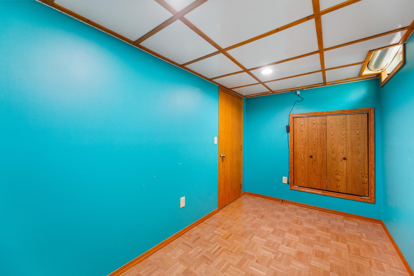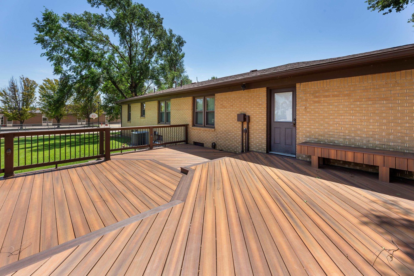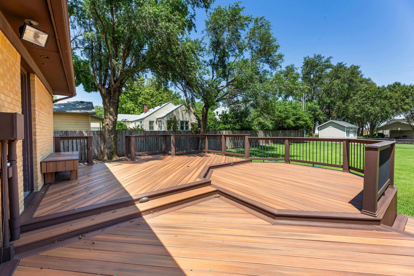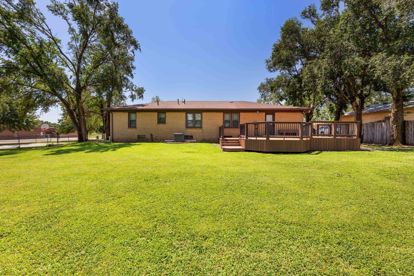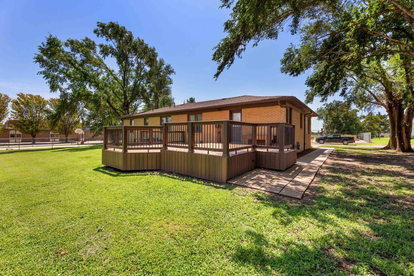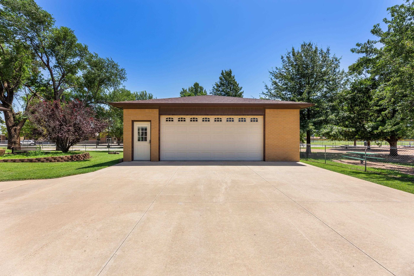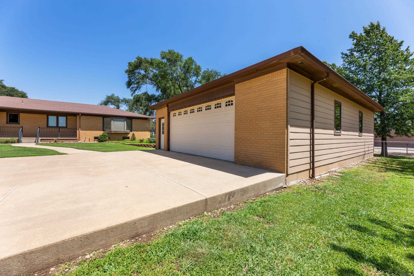At a Glance
- Year built: 1955
- Bedrooms: 4
- Bathrooms: 2
- Half Baths: 1
- Garage Size: Detached, Oversized, 3
- Area, sq ft: 2,590 sq ft
- Date added: Added 1 month ago
- Levels: One
Description
- Description: Full Brick Home Within Walking Distance to St. Mark’s School! This spacious, well-maintained brick home offers the perfect blend of charm, comfort, and convenience—nestled in the quiet community of St. Marks, just 10 minutes west of Wichita. Step inside to find beautiful granite countertops, an abundance of built-ins and storage, and a thoughtfully designed floor plan that makes everyday living feel effortless. The main level features three generously sized bedrooms, 1.5 bathrooms, and a spacious living room perfect for relaxing or gathering with loved ones. The kitchen offers both an eat-in area and a separate dining room—complete with stunning built-ins and plenty of space for a large table. The laundry room is a dream: featuring pull-outs for baskets, a built-in dresser, folding space, and a sink for added functionality. Downstairs, the finished basement adds even more living space, including a recreation room, a large full bathroom, one bedroom, and a non-conforming bedroom that works beautifully as a guest room, office, or hobby space. Step outside to enjoy the expansive deck—framed and ready for a hot tub—and take in the view of your spacious .6-acre lot. The massive 30x40 detached garage is a standout feature: offering space for 3+ vehicles and fully equipped with heating and cooling, making it ideal for hobbies, a workshop, or extra storage. This home has been lovingly cared for and it shows. With its combination of original character and thoughtful updates, this one truly has it all. Don’t miss your chance to make it yours—call today to schedule your showing! Show all description
Community
- School District: Renwick School District (USD 267)
- Elementary School: St. Marks
- Middle School: St Marks
- High School: Andale
- Community: BAALMANN
Rooms in Detail
- Rooms: Room type Dimensions Level Master Bedroom 12 x 12.5 Main Living Room 13.4 x 22.5 Main Kitchen 9.5 x 18 Main Bedroom 10.5 x 11 Main Bedroom 11 x 12 Main Bedroom 14 x 11.5 Basement Recreation Room 13 x 18.5 Basement
- Living Room: 2590
- Master Bedroom: Master Bdrm on Main Level
- Appliances: Dishwasher, Disposal, Range
- Laundry: Main Floor, Separate Room, Sink
Listing Record
- MLS ID: SCK659085
- Status: Pending
Financial
- Tax Year: 2024
Additional Details
- Basement: Finished
- Roof: Composition
- Heating: Forced Air, Natural Gas
- Cooling: Attic Fan, Central Air, Electric
- Exterior Amenities: Frame w/More than 50% Mas
- Interior Amenities: Ceiling Fan(s)
- Approximate Age: 51 - 80 Years
Agent Contact
- List Office Name: Keller Williams Hometown Partners
- Listing Agent: Stephanie, Eck
- Agent Phone: (316) 665-2327
Location
- CountyOrParish: Sedgwick
- Directions: Directions from Wichita: West on Kellogg, go North on 167th. Turn left onto 29th St., then left again onto Baalman St.
