
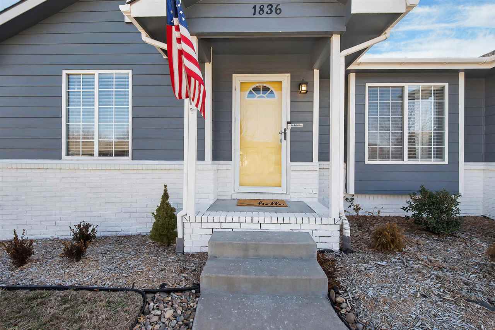
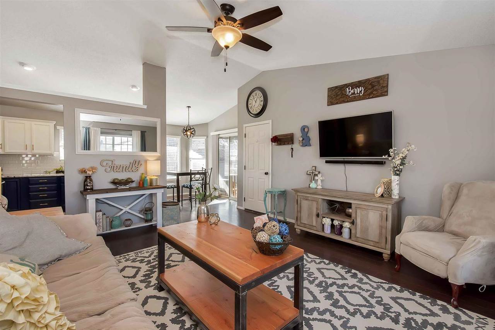



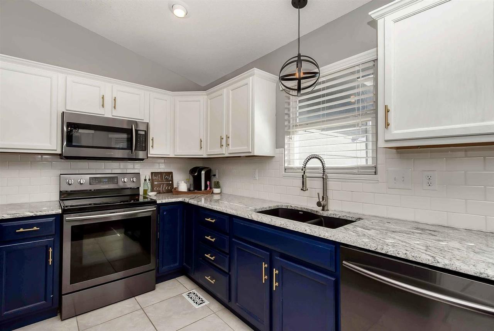

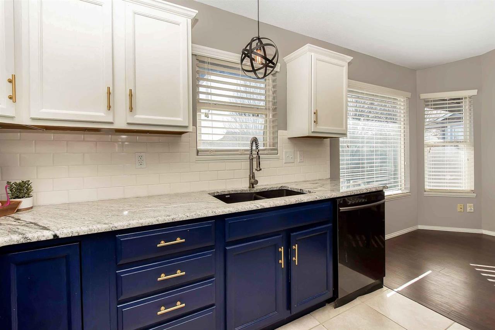

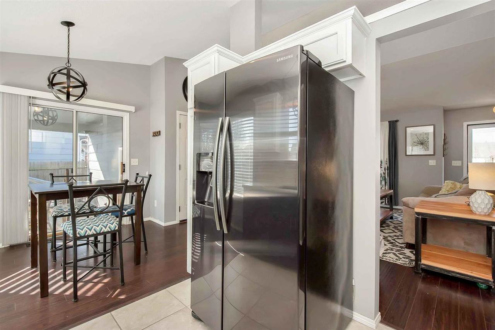
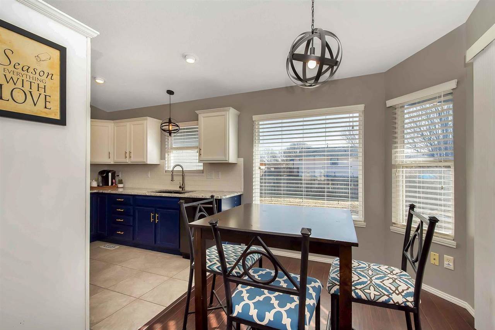

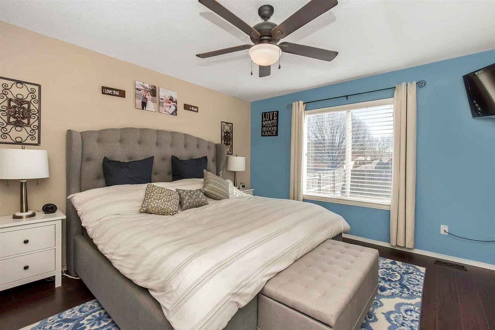
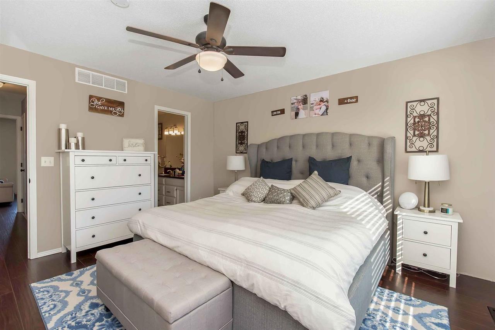

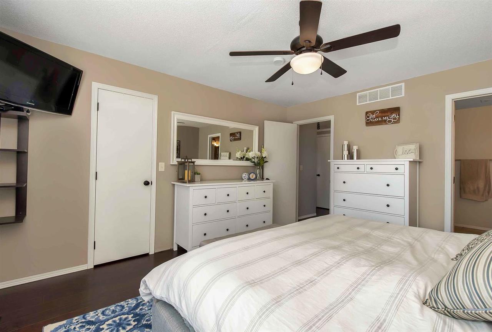

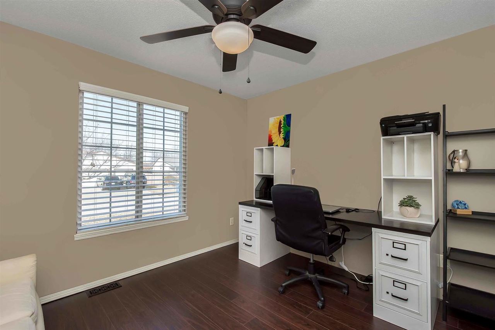

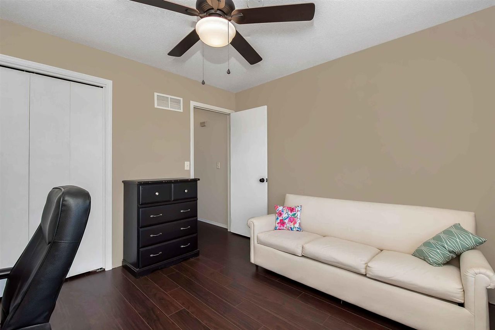



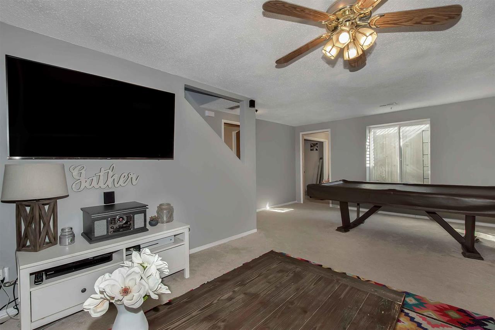
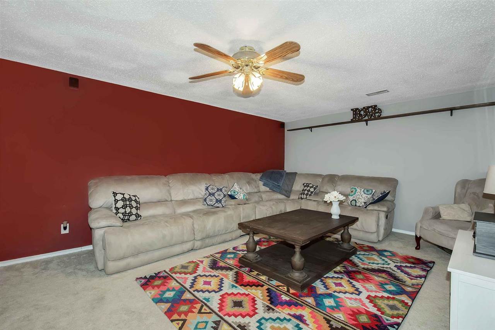
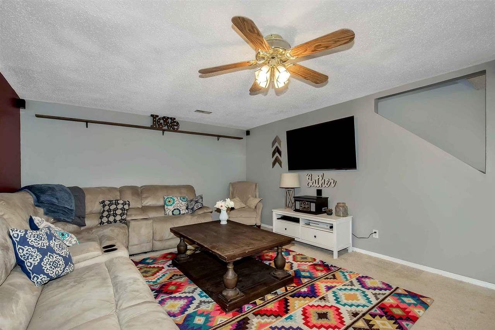
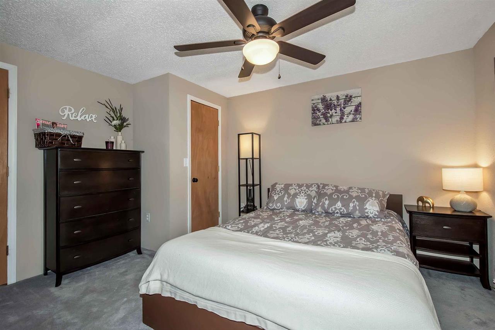
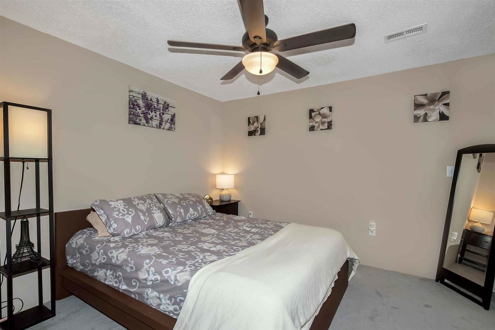
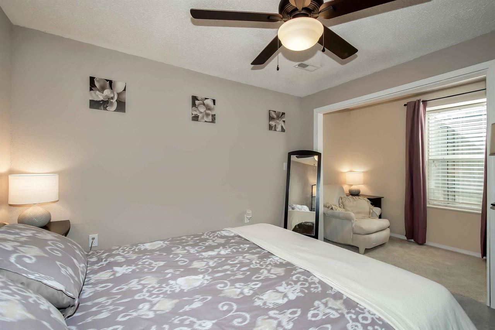
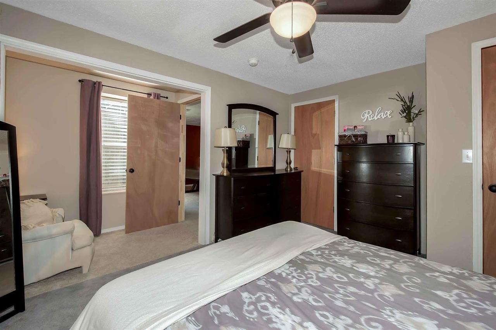

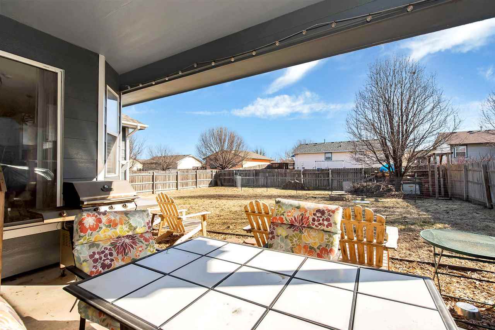
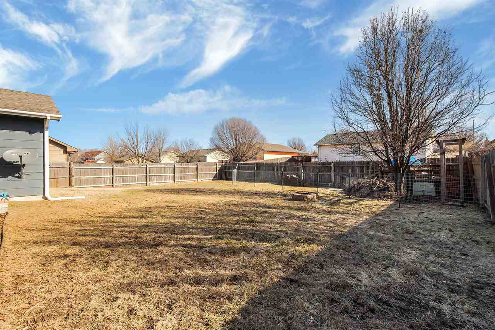
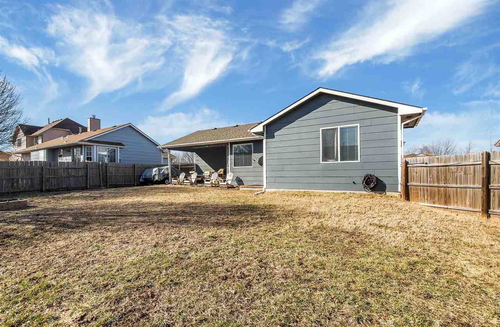
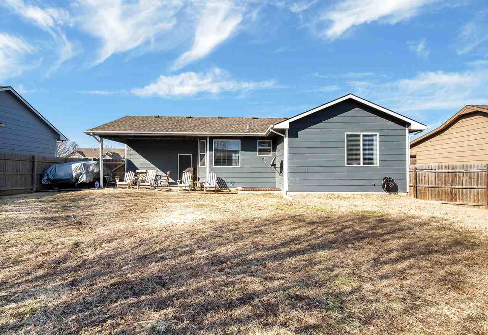
At a Glance
- Year built: 2000
- Bedrooms: 3
- Bathrooms: 2
- Half Baths: 0
- Garage Size: Attached, Opener, 2
- Area, sq ft: 1,738 sq ft
- Date added: Added 1 year ago
- Levels: One
Description
- Description: WELCOME HOME to this beautifully updated, modern home with open living areas, a spacious living room and a private backyard with a covered patio! This home is as move-in ready as you could ask for, with vaulted ceilings and granite counter tops, throughout. The finished basement includes an additional bedroom with an attached full bathroom. The home features a 2 year old roof, new exterior and interior paint, new engineered wood flooring, fully wired surround sound system, updated black stainless appliances, new basement carpet, an in-ground fire pit out back, beautiful landscaping, and a Ring doorbell! Schedule your private showing today - this house won't last long! Show all description
Community
- School District: Wichita School District (USD 259)
- Elementary School: Seltzer
- Middle School: Christa McAuliffe Academy K-8
- High School: Southeast
- Community: SMITHMOOR
Rooms in Detail
- Rooms: Room type Dimensions Level Master Bedroom 14'x12'8" Main Living Room 16'x14'3" Main Kitchen 10'6"x9'8" Main Dining Room 10x8'7" Main Bedroom 11'8"x10'11" Main Family Room 24'6"x13'6" Basement Bedroom 12'10"x11'4" Basement Storage 18'2"x11'8" Basement
- Living Room: 1738
- Master Bedroom: Master Bdrm on Main Level
- Appliances: Dishwasher, Disposal, Refrigerator, Range/Oven
- Laundry: In Basement
Listing Record
- MLS ID: SCK562442
- Status: Sold-Co-Op w/mbr
Financial
- Tax Year: 2018
Additional Details
- Basement: Finished
- Roof: Composition
- Heating: Forced Air, Gas
- Cooling: Central Air, Electric
- Exterior Amenities: Patio-Covered, Fence-Wood, Guttering - ALL, Storm Doors, Storm Windows, Frame w/More than 50% Mas, Brick
- Interior Amenities: Ceiling Fan(s), Central Vacuum, Walk-In Closet(s), Vaulted Ceiling
- Approximate Age: 11 - 20 Years
Agent Contact
- List Office Name: Golden Inc, REALTORS
Location
- CountyOrParish: Sedgwick
- Directions: East on Harry from Webb to Smithmoor, south to Bluestem, west to Brandon, south to home.