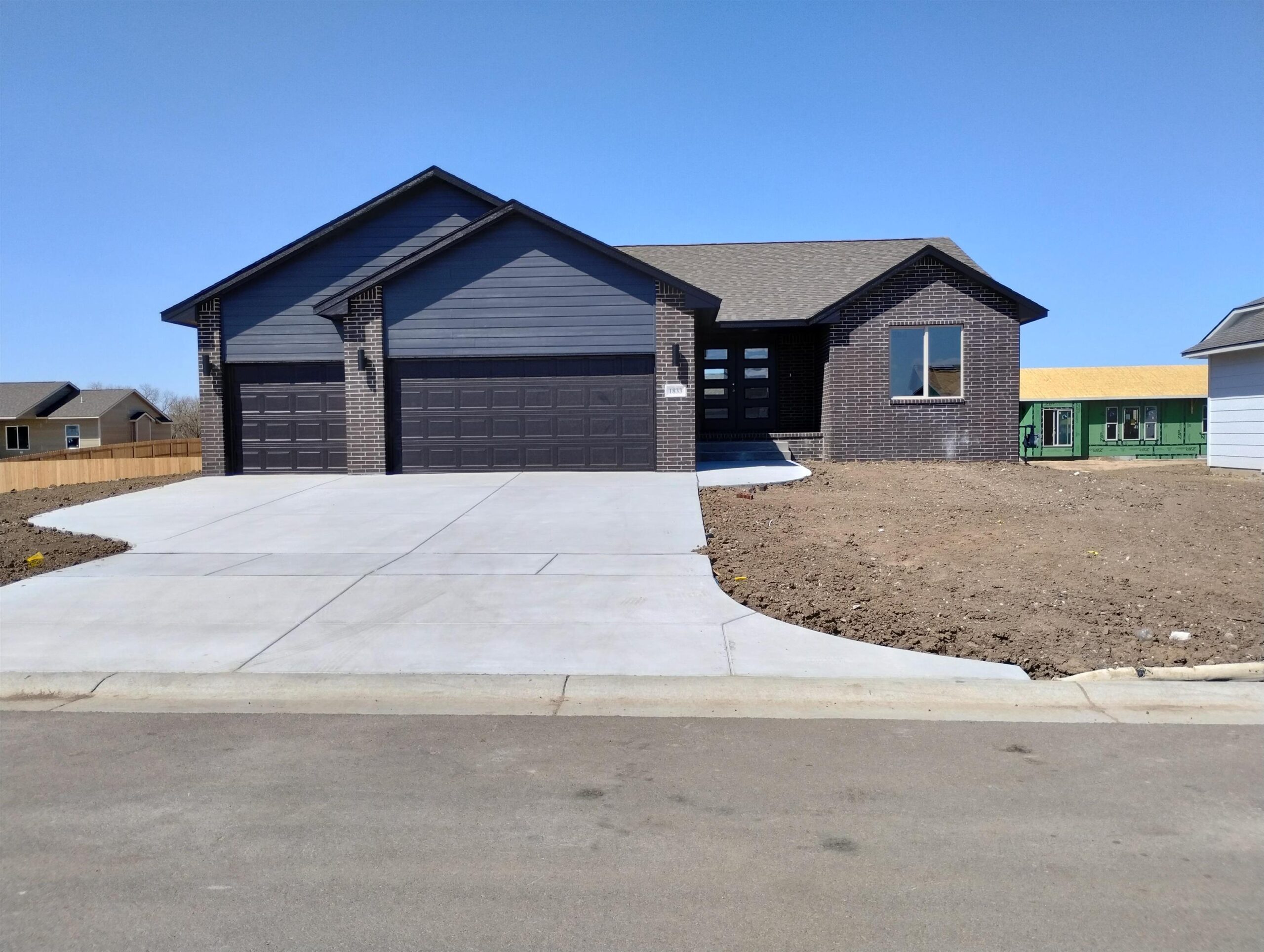Residential1833 S Stephanie St
At a Glance
- Builder: Don Klausmeyer
- Year built: 2023
- Bedrooms: 4
- Bathrooms: 3
- Half Baths: 0
- Garage Size: Attached, 3
- Area, sq ft: 2,475 sq ft
- Date added: Added 1 year ago
- Levels: One
Description
- Description: The "Morgan A mid level walkout" features an open floorplan. Kitchen is modern with maple cabinets, eating bar, large walk-in pantry. Main floor laundry room. Covered patio and 3 car garage. Show all description
Community
- School District: Wichita School District (USD 259)
- Elementary School: Christa McAuliffe Academy K-8
- Middle School: Christa McAuliffe Academy K-8
- High School: Southeast
- Community: WILLOW CREEK EAST
Rooms in Detail
- Rooms: Room type Dimensions Level Master Bedroom 13x13 Main Living Room 15x16 Main Kitchen 10x11 Main
- Living Room: 2475
- Master Bedroom: Master Bdrm on Main Level, Split Bedroom Plan, Shower/Master Bedroom, Two Sinks, Laminate Counters
- Appliances: Dishwasher, Disposal, Range/Oven
- Laundry: Main Floor, Separate Room, 220 equipment
Listing Record
- MLS ID: SCK623820
- Status: Sold-Co-Op w/mbr
Financial
- Tax Year: 2022
Additional Details
- Basement: Finished
- Roof: Composition
- Heating: Forced Air
- Cooling: Electric
- Exterior Amenities: Patio, Patio-Covered, Guttering - ALL, Storm Windows, Frame w/Less than 50% Mas
- Interior Amenities: Ceiling Fan(s), Walk-In Closet(s)
- Approximate Age: New
Agent Contact
- List Office Name: Golden Inc, REALTORS
Location
- CountyOrParish: Sedgwick
- Directions: Greenwich and Harry, E on Harry, S on Herrington, W on Funston, S on Stephanie to home





