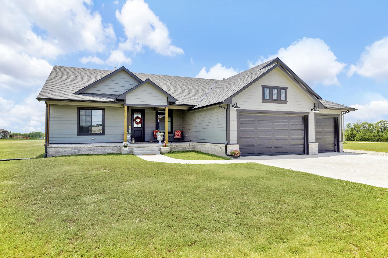
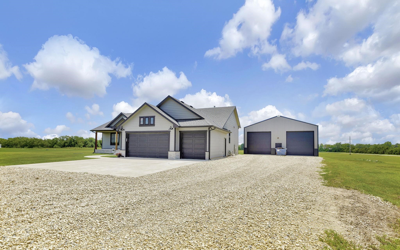
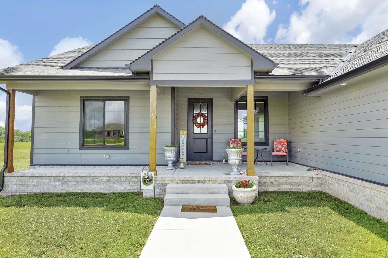
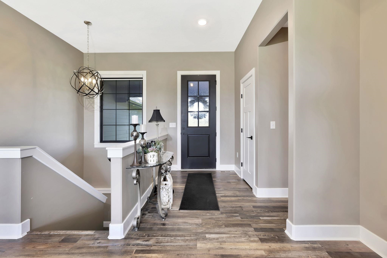
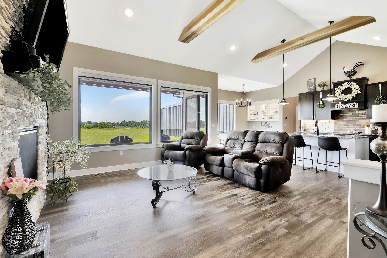
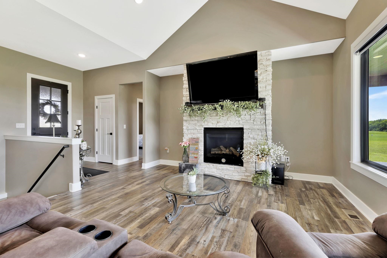
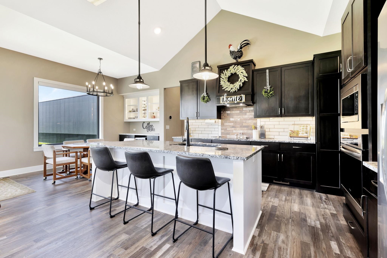
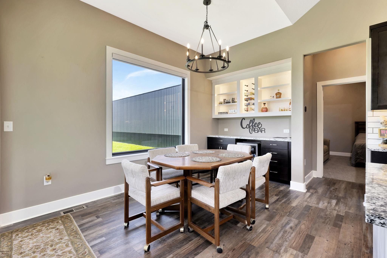
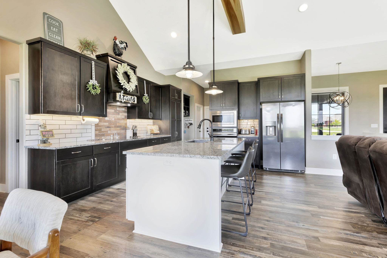
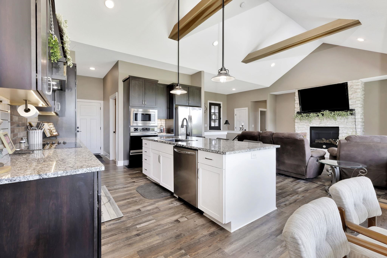
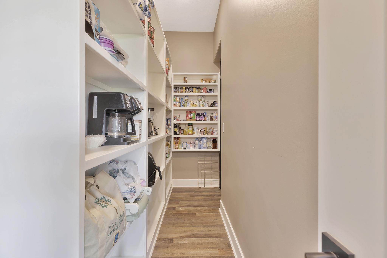
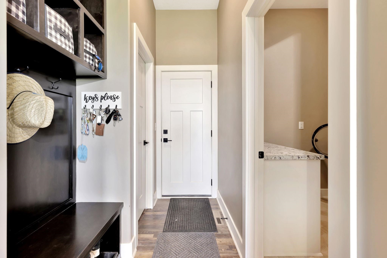
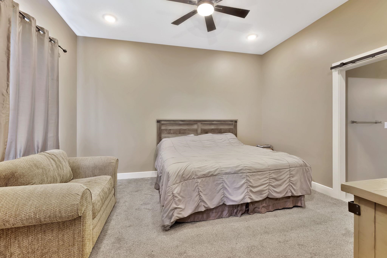
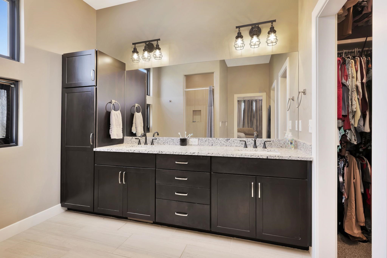
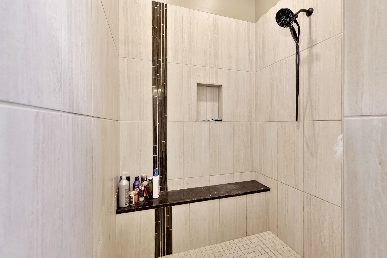
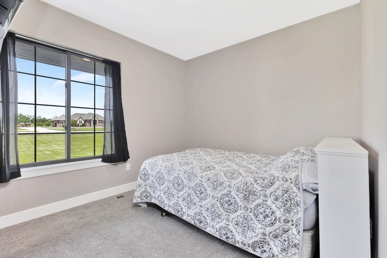
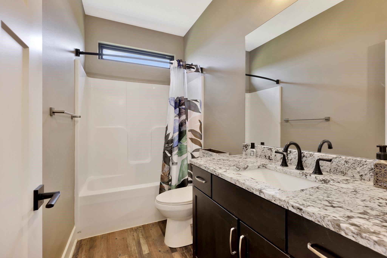
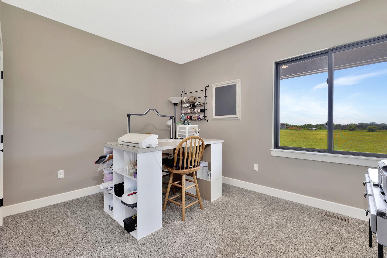
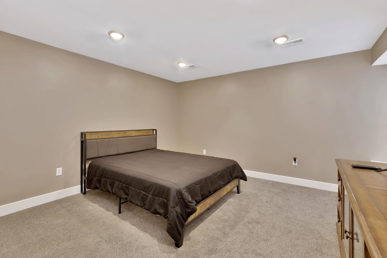
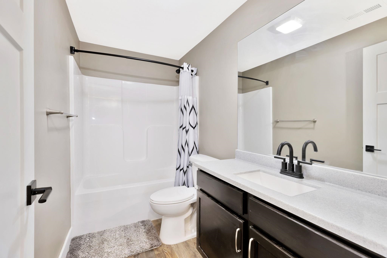
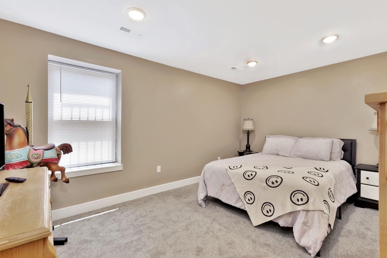
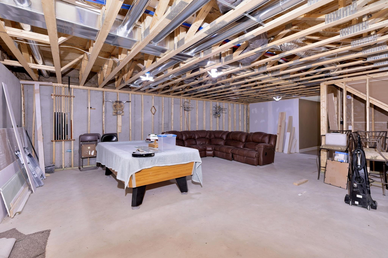
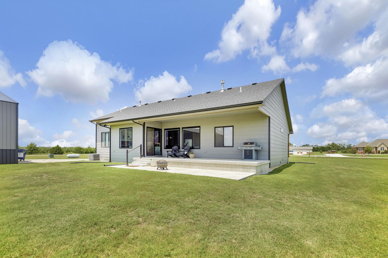
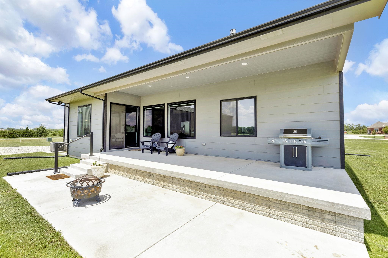
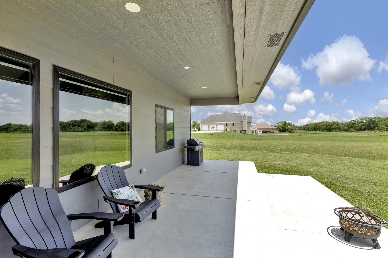
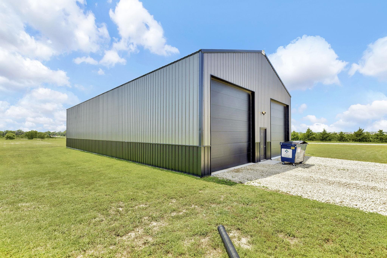
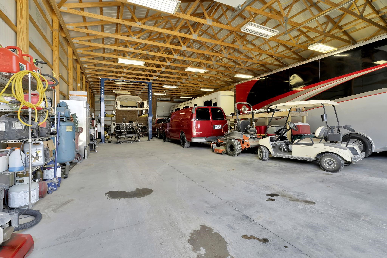
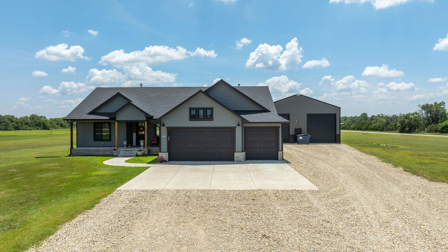
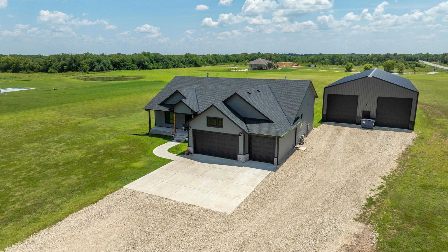
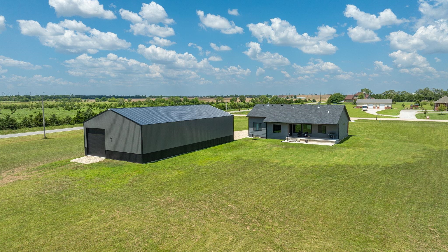
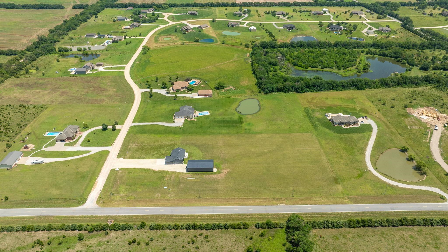
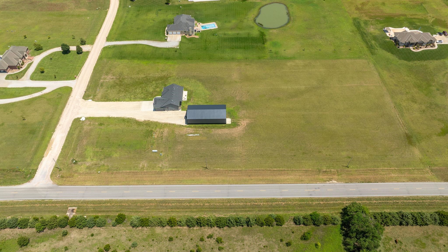
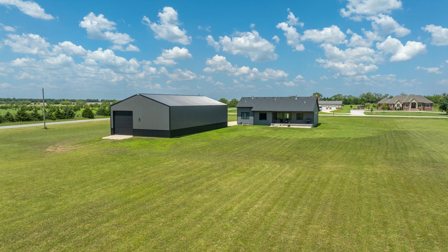
At a Glance
- Year built: 2021
- Builder: Paul Grey
- Bedrooms: 5
- Bathrooms: 3
- Half Baths: 0
- Garage Size: Attached, Detached, Opener, 4
- Area, sq ft: 2,345 sq ft
- Floors: Laminate
- Date added: Added 3 months ago
- Levels: One
Description
- Description: 5 ACRE LOT WITH RANCH HOME AND 40 X 80 X 16' BUILDING & NO SPECIALS IN GODDARD SCHOOL. Ranch home built in 2021, split ranch floor plan very open. Living room and Kitchen features an open floor plan with a vaulted ceiling and LVP flooring in both rooms. Living room has a fireplace with a stone surround and big windows and natural lighting. Kitchen has an island with Granite counter tops and Granite countertops along the back of the kitchen and SS appliances. Dining area has a large serving area with over counter shelves and beverage cooler. Sliding door from dining/eating area features a cover patio and an uncovered area. Great for get together's and cookouts. Master bedroom has a large master bathroom with 2 sinks and Granite countertops, a large tiled walk-in shower and walk-in closet. Spacious main floor laundry room. Nice drop zone coming in from the 3 car garage. Basement has 2 large, finished bedroom and a 3rd bathroom and large hallway. The family room is unfinished and is plumbed for a wet bar. The 40 x 60 x 16 metal building features 6-7" concrete reinforced flooring and 4, 000 PSI concrete. There are 3 16' height garage doors and the West side has doors on both ends to make it easy to pull boats, RV's or what every through the building. The building is also plumbed for a bathroom and an RV dump. There are tons of options for this building and property. Perfect for a home business or work shop or hobbies. Close to town and easy access to Kellogg. Don't what to setup a showing on this property. Show all description
Community
- School District: Goddard School District (USD 265)
- Elementary School: Amelia Earhart
- Middle School: Goddard
- High School: Robert Goddard
- Community: MARIES MEADOWS
Rooms in Detail
- Rooms: Room type Dimensions Level Master Bedroom 13x14 Main Living Room 16x14.5 Main Kitchen 14x16 Main Dining Room 14x7 Main Bedroom 10x10 Main Bedroom 10.6x12.6 Main Bedroom 14.9x13 Basement Bedroom 11x15 Basement
- Living Room: 2345
- Master Bedroom: Master Bdrm on Main Level, Split Bedroom Plan, Shower/Master Bedroom, Two Sinks, Granite Counters
- Appliances: Dishwasher, Disposal, Microwave, Range, Humidifier
- Laundry: Main Floor, Separate Room, 220 equipment
Listing Record
- MLS ID: SCK658478
- Status: Active
Financial
- Tax Year: 2024
Additional Details
- Basement: Partially Finished
- Roof: Composition
- Heating: Forced Air, Propane Rented
- Cooling: Wall/Window Unit(s), Electric
- Exterior Amenities: Guttering - ALL, Irrigation Pump, Frame w/Less than 50% Mas, Other
- Interior Amenities: Ceiling Fan(s), Walk-In Closet(s), Vaulted Ceiling(s), Window Coverings-Part
- Approximate Age: 6 - 10 Years
Agent Contact
- List Office Name: Berkshire Hathaway PenFed Realty
- Listing Agent: Scott, Stremel
- Agent Phone: (316) 722-6182
Location
- CountyOrParish: Sedgwick
- Directions: Kellogg & 183rd West in Goddard, 1/2 mile South and East to home.