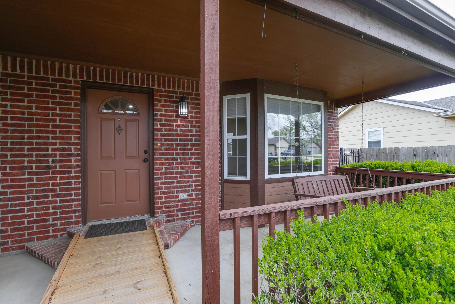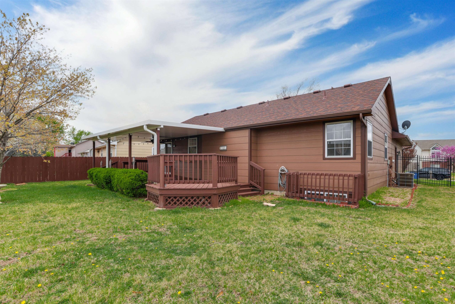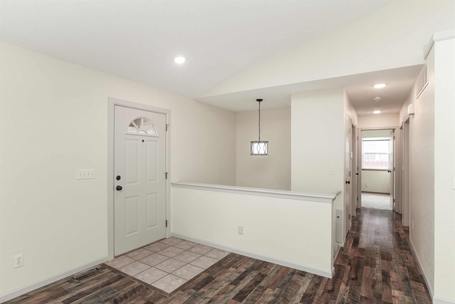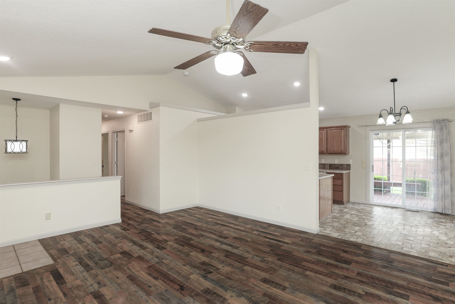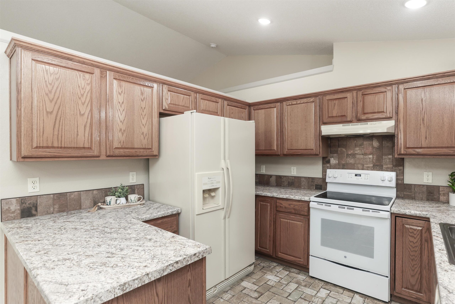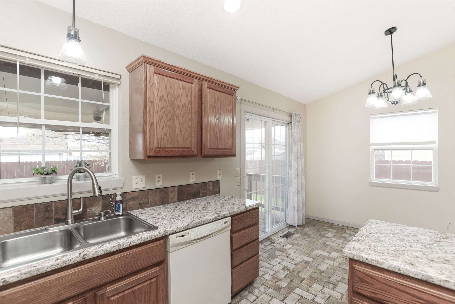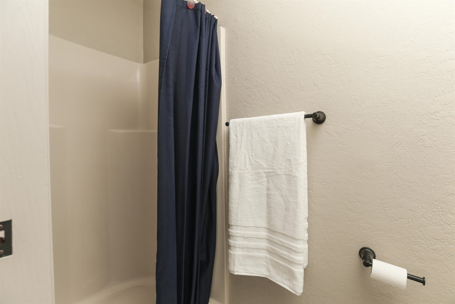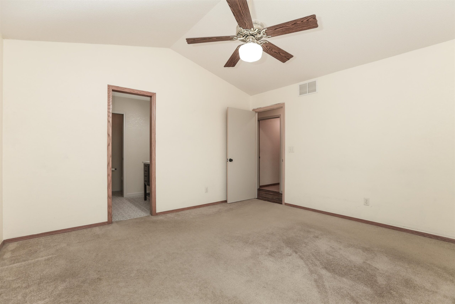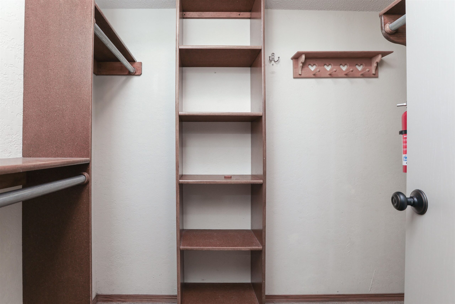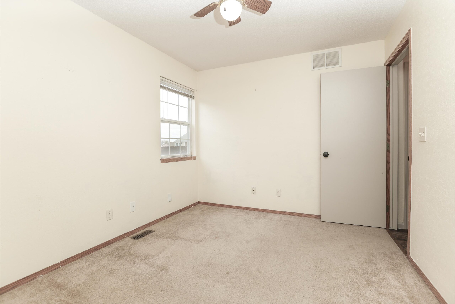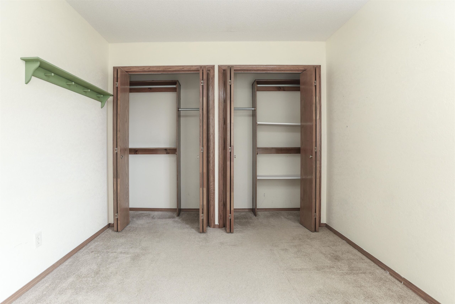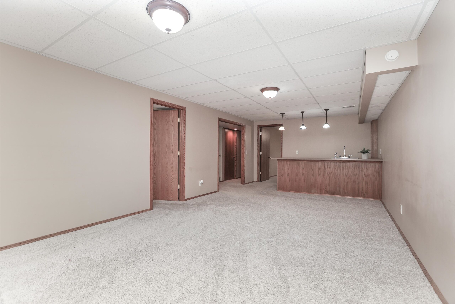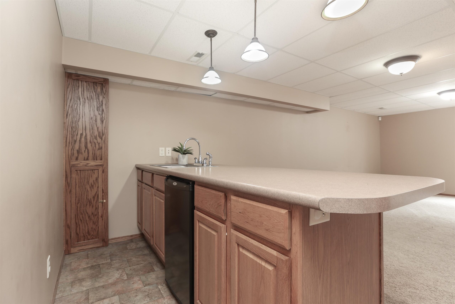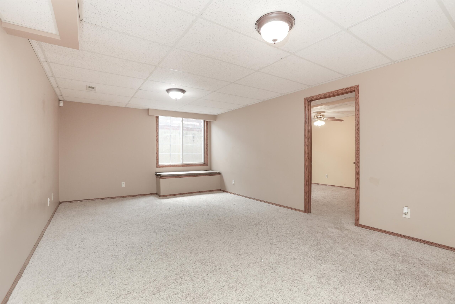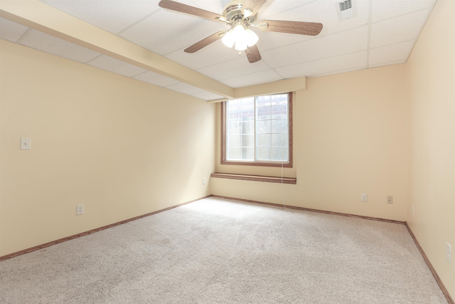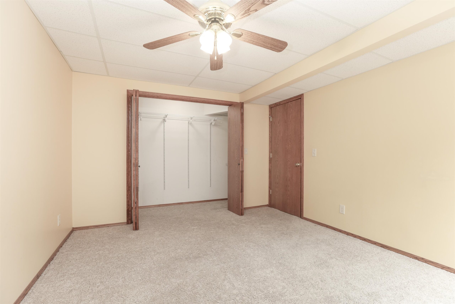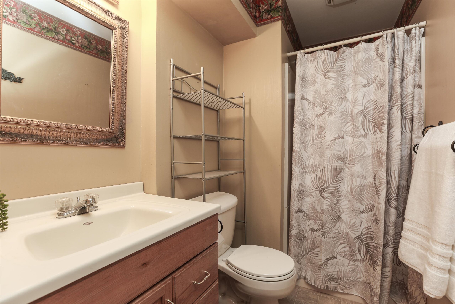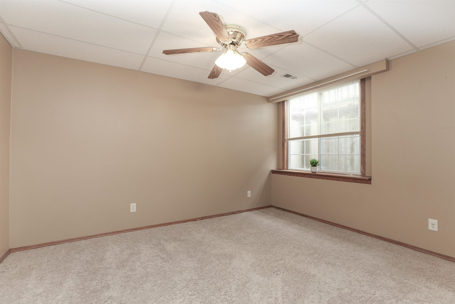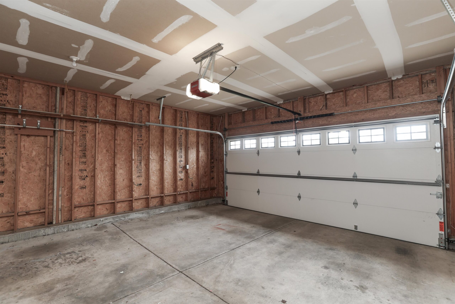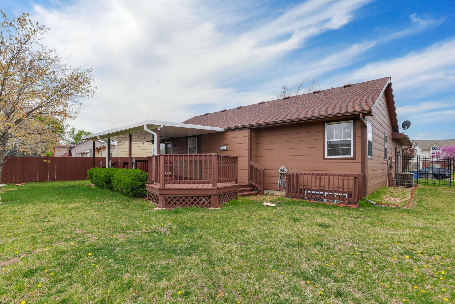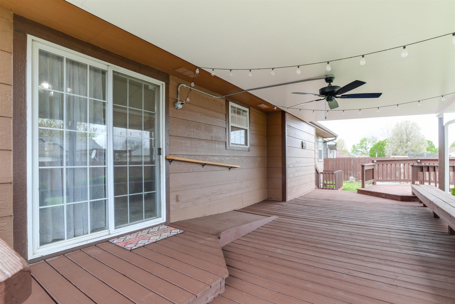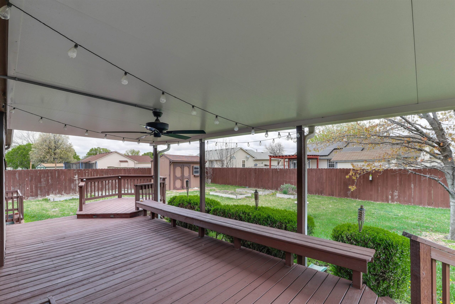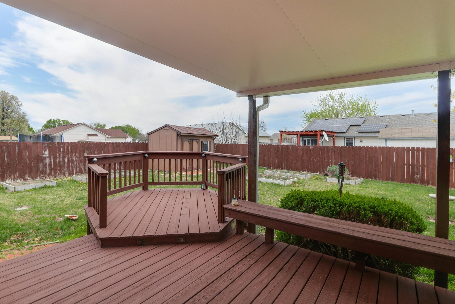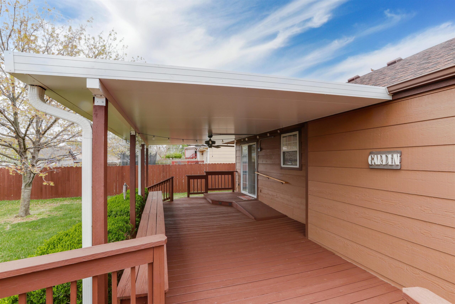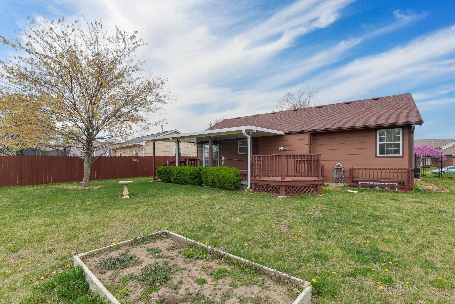Residential1828 S Chateau St
At a Glance
- Year built: 1999
- Bedrooms: 4
- Bathrooms: 3
- Half Baths: 0
- Garage Size: Attached, Opener, 2
- Area, sq ft: 2,292 sq ft
- Date added: Added 5 months ago
- Levels: One
Description
- Description: PRIDE is EVIDENT IN THIS HOME!! HURRY!!! Stunning, well maintained, move in ready 4 bedroom, 3 bathroom home with new beautiful covered deck (20K addition) and quality, higher end updates throughout the entire home. Enjoy this amazing neighborhood without HOA costs or specials! Exterior is newly painted with a privacy fence and wrought iron gate. Plus, a well built matching gardening shed/storage shed, and sprinkler system adds more perfection! Main floor has vaulted ceilings, open kitchen walking out to a beautiful, covered deck! Perfect for coffee in the morning and entertaining in the evening! Main floor laundry room, large primary bedroom with vaulted ceilings, with updated bathroom & walk in closet! A second main floor bathroom has a new walk-in shower for handicapped needs! Huge, finished basement, with daylight windows, include a large family room with awesome bar with sink, perfect for entertaining or family movie night and pizza! Two oversized basement bedrooms great for large family or room for a perfect hobby room! A third full bathroom completes the basement. Custom removable ramp provided. This home is perfect for a large family or someone needing main floor living! Too many upgrades to list! Must see to appreciate! This home will not last long! Call Kelly for additional questions. Show all description
Community
- School District: Wichita School District (USD 259)
- Elementary School: Seltzer
- Middle School: Christa McAuliffe Academy K-8
- High School: Southeast
- Community: SMITHMOOR
Rooms in Detail
- Rooms: Room type Dimensions Level Master Bedroom 18 x 15 Main Living Room 18 x 15 Main Kitchen 9 x 9 Main Dining Room 10 x 8 Main 10 x 11 Main Recreation Room 26 x 13 Basement 11 x 14 Basement 14 x 11 Basement
- Living Room: 2292
- Master Bedroom: Master Bdrm on Main Level, Master Bedroom Bath, Two Sinks
- Appliances: Dishwasher, Disposal, Refrigerator, Range
- Laundry: Main Floor, Separate Room, 220 equipment
Listing Record
- MLS ID: SCK653258
- Status: Sold-Co-Op w/mbr
Financial
- Tax Year: 2024
Additional Details
- Basement: Finished
- Roof: Composition
- Heating: Forced Air, Natural Gas
- Cooling: Central Air, Electric
- Exterior Amenities: Guttering - ALL, Sprinkler System, Frame w/Less than 50% Mas
- Interior Amenities: Ceiling Fan(s), Window Coverings-Part
- Approximate Age: 21 - 35 Years
Agent Contact
- List Office Name: Bricktown ICT Realty
- Listing Agent: Kelly, Hartshorn
- Agent Phone: (316) 440-9416
Location
- CountyOrParish: Sedgwick
- Directions: Home located between Webb Rd & Greenwich. From Webb Rd, turn east on Harry. From Greenwich, go west on Harry. Turn south on S. Smithmoor St. Turn right on Bluestem. Turn left on Chateau St. to home.

