

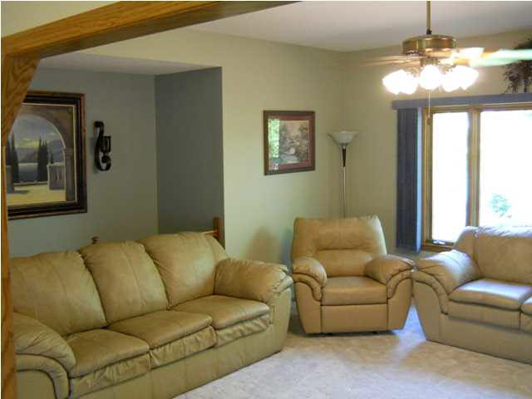
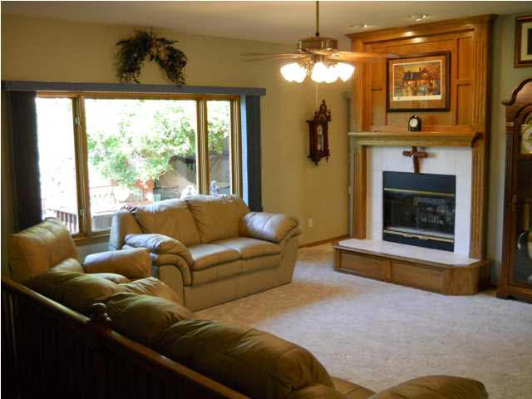

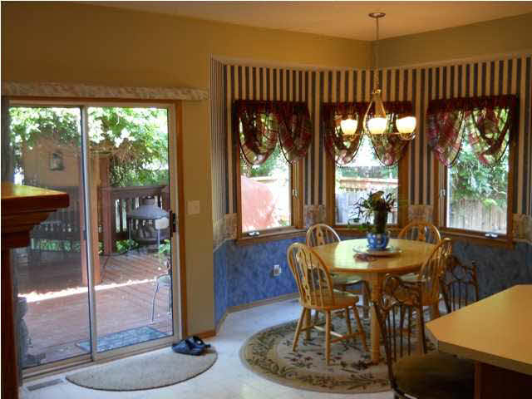
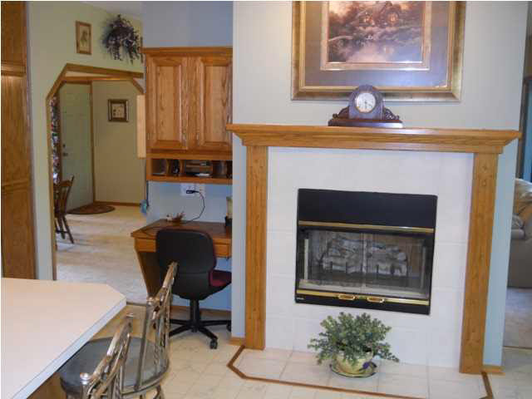
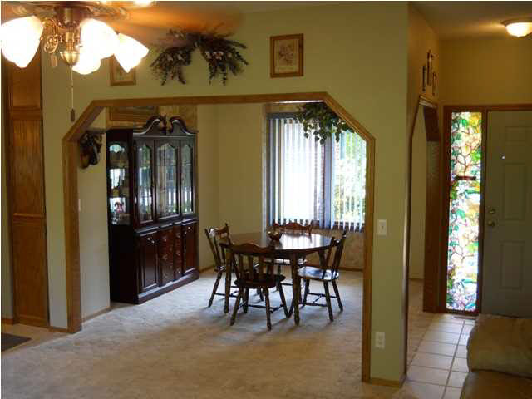

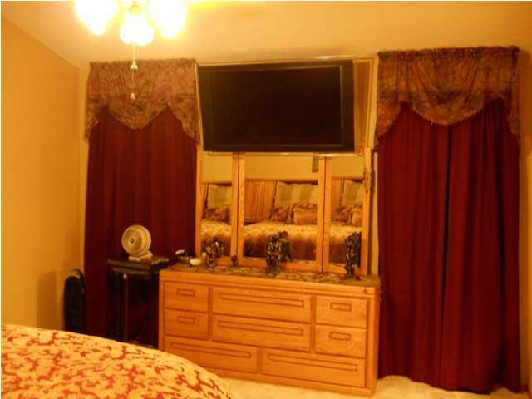
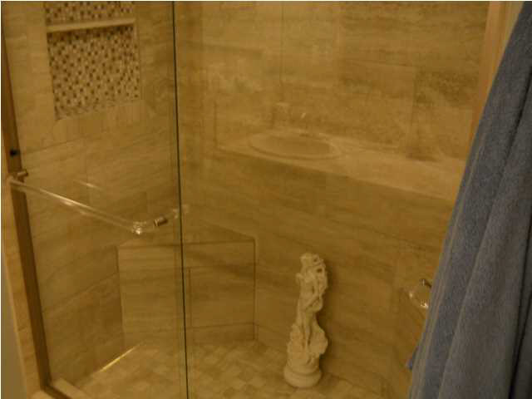
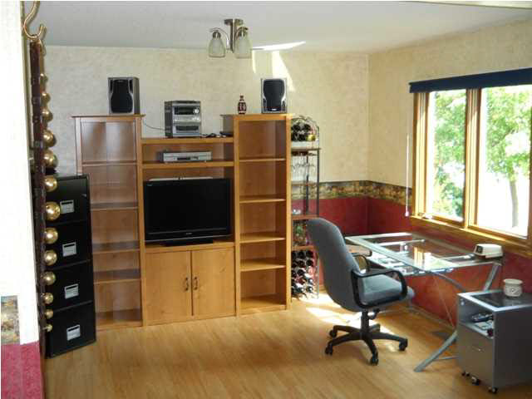
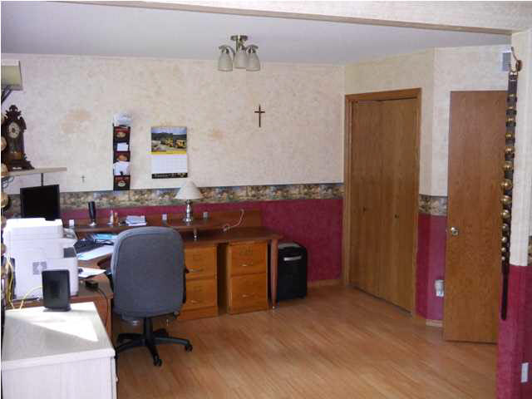
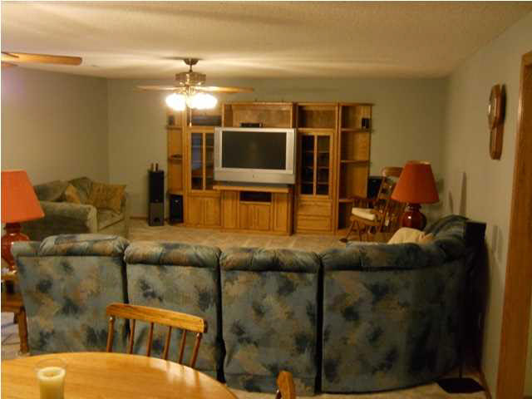
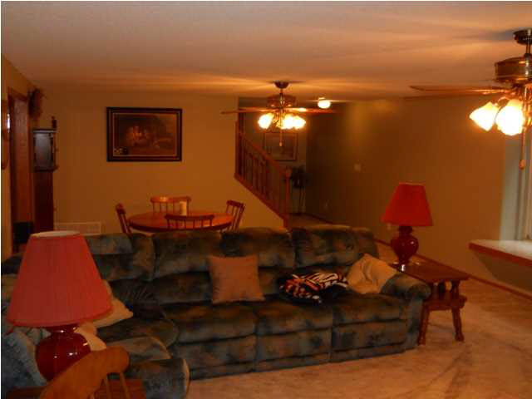
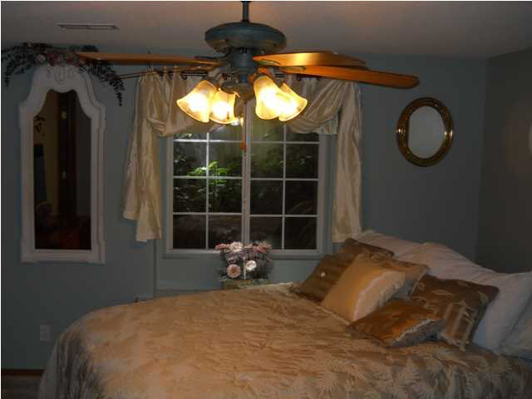
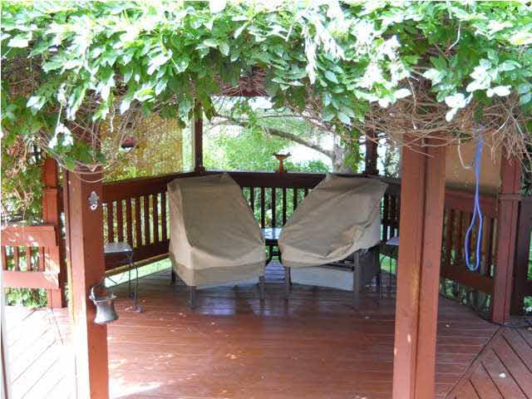

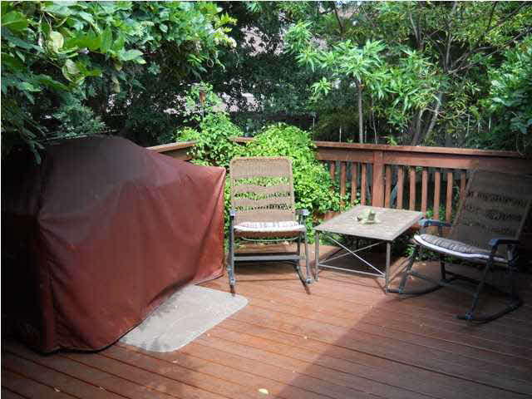
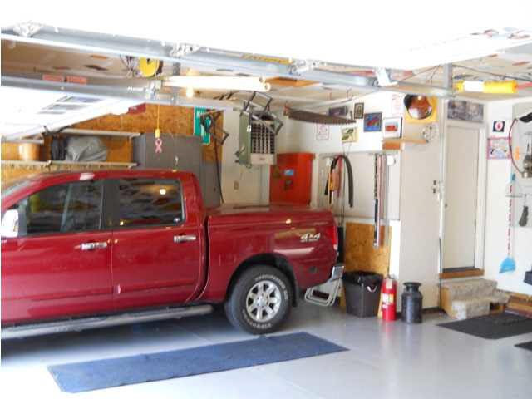
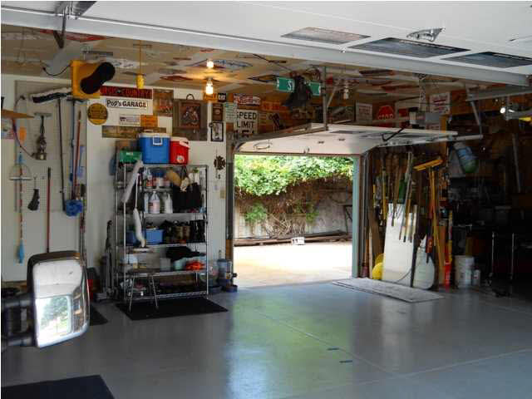

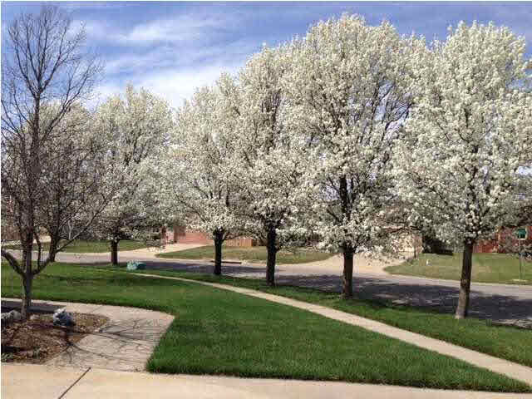
At a Glance
- Year built: 1997
- Bedrooms: 4
- Garage Size: Attached, Opener, Oversized, 4
- Area, sq ft: 2,936 sq ft
- Date added: Added 1 year ago
- Levels: One
Description
- Description: What a gorgeous home! This home has too many amenities to mention all of them here. Welcome home to this 4 bedroom 3 bath beauty!! This home has everything you could want. Walk in the front door and see the pride of ownership in outstanding ranch home. This is great for her with a fabulous kitchen with high end stainless appliances, gas stove, eat in kitchen nook with two way fireplace and desk. It has a large living room with open railing on the stairs and a formal dining room. Large master with walkin closet and a bathroom that is fantastic. It has a beautiful tile shower with 3 shower heads and double vanity. The 2 upstairs bedrooms have been opened up into one big room but could be easily converted back into 2 seperate bedrooms. There is a large family room in the basement along with a 4th bedroom with a large walkin closet. Two extra finished rooms in the basement. Energy conserving low E glass windows and oneway tented low E front windows. The rec. room has a potential bar area with plumbing already in place. Large mechanical room offers work area, storage, exercise area, hobby area whatever you would like. The yard is way cool with a spectacular lawn and landscaping and 33 mature trees! There are 16 aristocrat pear trees and 6 fruit trees all flowering very beautiful in the spring and lots of needed shade in the summer. Large oak trees and 5 mature cypress trees add coolness and shade. Great for him with a well and sprinkler system with most all new sprinkler heads to help keep the lawn beautiful. New siding hardy board and lp smart board and new paint! And what a garage!! 1100 square foot 42' x 27' 4 car insulated and with insulated doors and heated with a gas unit heater (80, 000 btu). Wired for an air compressor and 220 welder and lots of energy efficient lighting. It also has a back garage door and an enclosed storage area behind the garage. Great area for a hot tub or BBQ area use your imagination the possibilities are endless, it's all fenced in very private. On a hot day open it up and let the breese flow through and when it's cold turn on the heat. Painted garage floor that looks great and is easy to keep clean. Entertain on the large beautiful deck with a gazebo covering part of it and the landscaping is awesome! There is extra insulation in the attic R60+ and a high efficiency HVAC system 98.9% efficent for very low utility bills. This home has a class 4 impact resistant roof for low insurance premiums that is only a few years old and has a transferable warranty. It has an oversized corner shed in the backyard with roll up door. Auto on lighting at dusk for outside lighting, never again forget to turn on or off! There are stocked fishing ponds a short walk from the home with walking paths. Take a stroll and enjoy the beautiful neighborhood amenities. What else could you want. This home is ready for you! You need to see this home before it's sold!! Show all description
Community
- Elementary School: Goddard
- Middle School: Goddard
- High School: Robert Goddard
Rooms in Detail
- Rooms: Room type Dimensions Level Master Bedroom 16x12.7 Main Living Room 16x16 Main Kitchen 18x17 Main Recreation Room 31x17 Basement Dining Room 11x11 Main Laundry 8.6x5.6 Main Bedroom 12.6x11 Main Storage 10x5 Main Bedroom 12.6x10.6 Main Bonus Room 14x8.6 Basement Bedroom 12x11.9 Basement
- Living Room: 2936
- Master Bedroom: Master Bdrm on Main Level, Master Bedroom Bath, Shower/Master Bedroom, Two Sinks
- Appliances: Dishwasher, Disposal, Microwave, Range/Oven
- Laundry: Main Floor, 220 equipment
Listing Record
- MLS ID: SCK371159
- Status: Sold-Co-Op w/mbr
Financial
- Tax Year: 2013
Additional Details
- Basement: Finished
- Roof: Composition
- Heating: Forced Air, Heat Pump, Gas
- Cooling: Central Air, Electric, Heat Pump
- Exterior Amenities: Deck, Fence-Wood, Fence-Wrought Iron/Alum, Guttering - ALL, Irrigation Well, Sidewalk, Sprinkler System, Storage Building, Storm Doors, Frame w/Less than 50% Mas
- Interior Amenities: Ceiling Fan(s), Walk-In Closet(s), Fireplace Doors/Screens, Humidifier, Vaulted Ceiling, All Window Coverings, Wood Laminate Floors
- Approximate Age: 11 - 20 Years
Agent Contact
- List Office Name: Golden Inc, REALTORS
Location
- CountyOrParish: Sedgwick
- Directions: 119th West and Kellogg South to Carr then East 3 blocks to home. Home on the S.W. corner of Carr and Milstead.