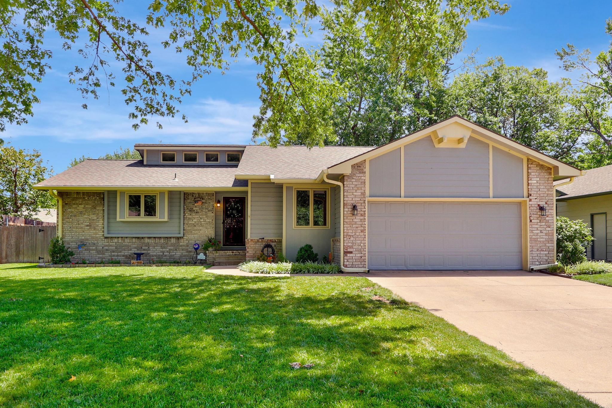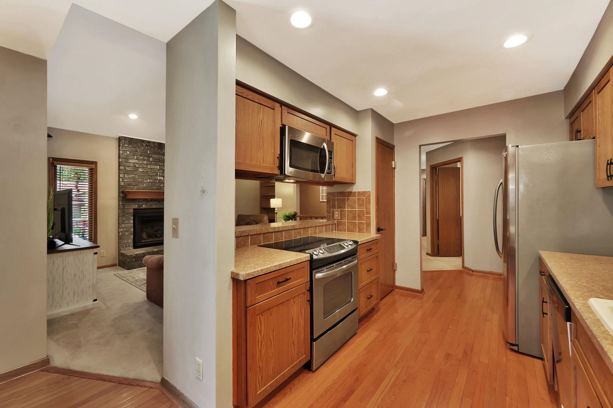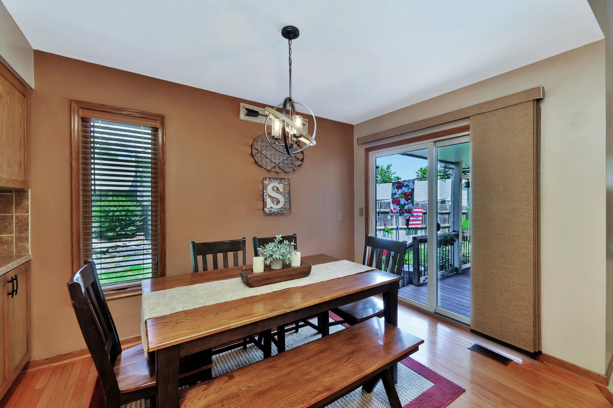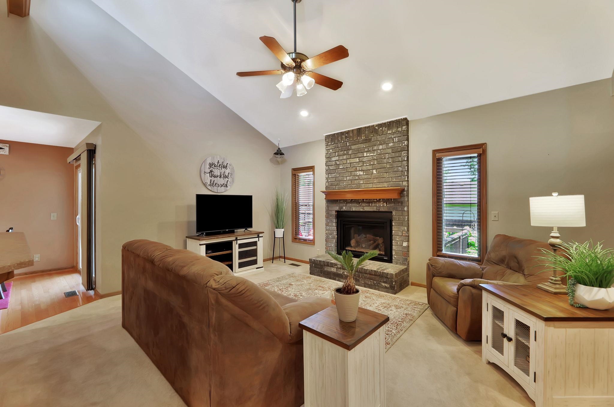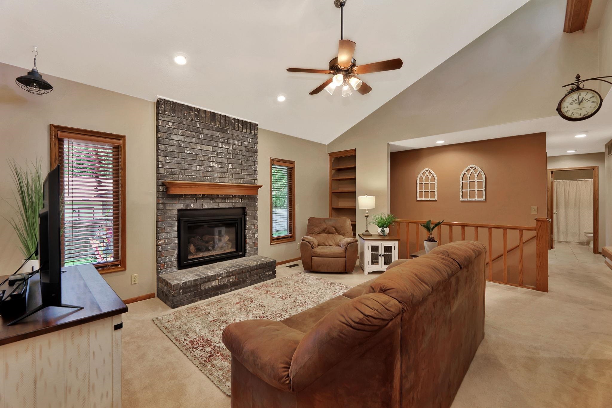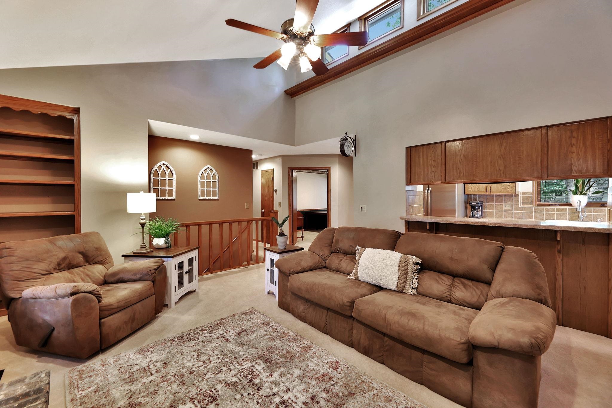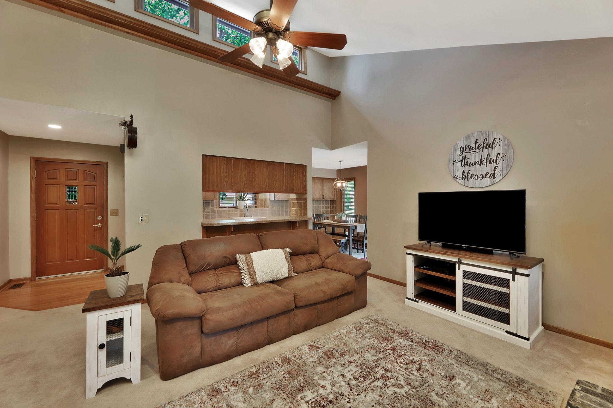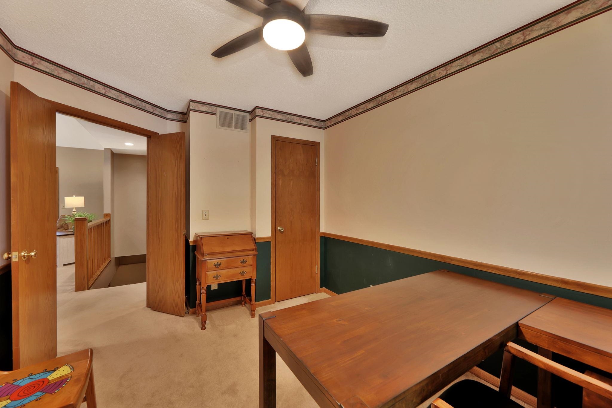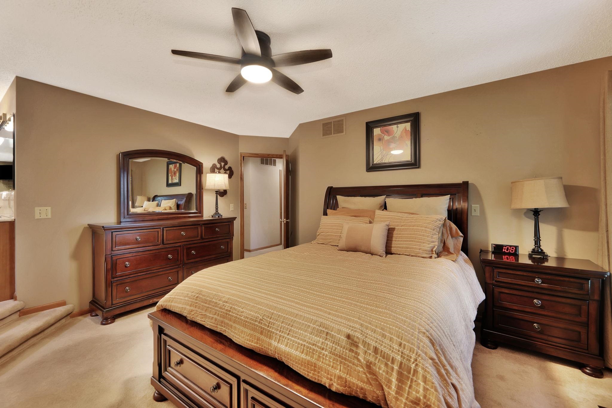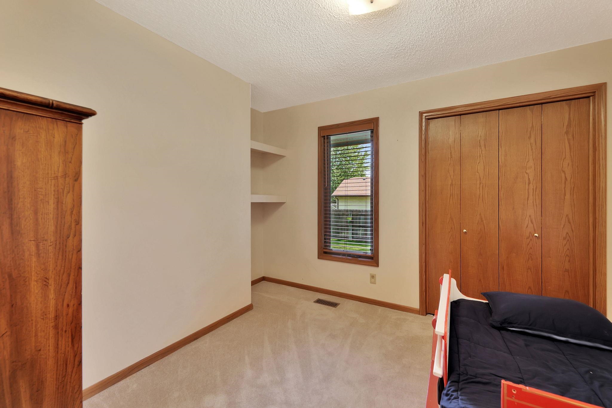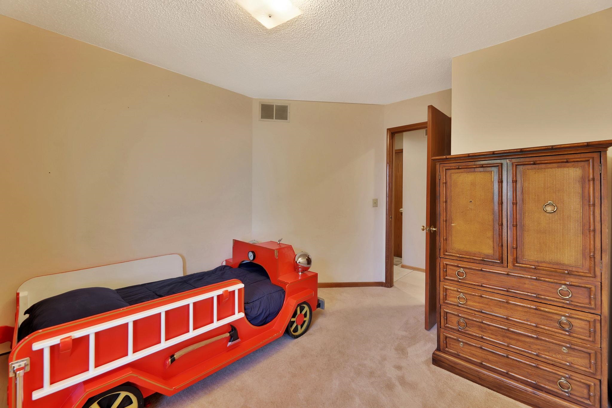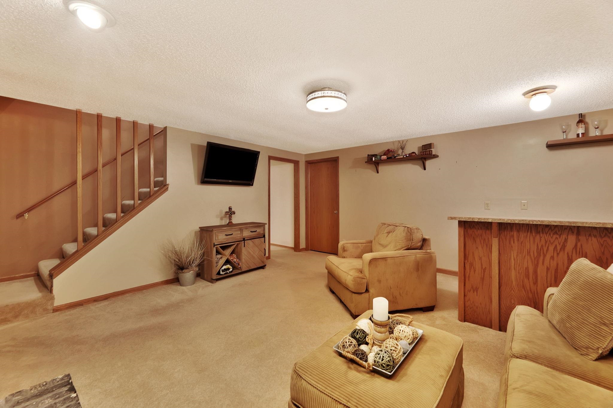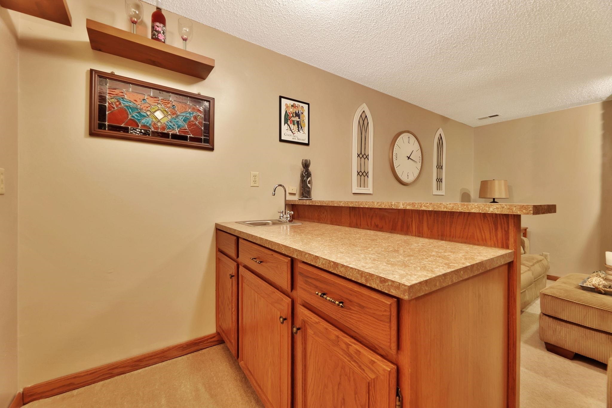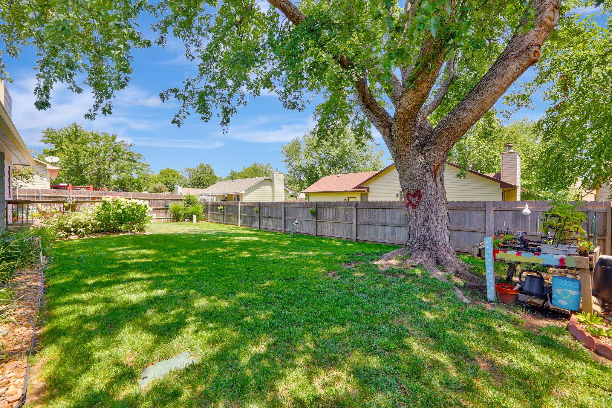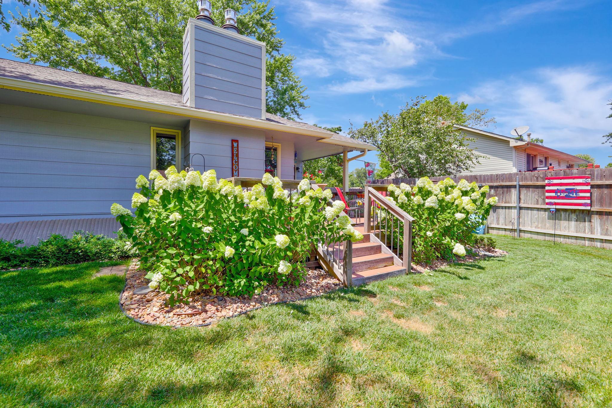Residential1820 N Socora
At a Glance
- Year built: 1984
- Bedrooms: 4
- Bathrooms: 3
- Half Baths: 0
- Garage Size: Attached, Opener, 2
- Area, sq ft: 2,244 sq ft
- Floors: Hardwood
- Date added: Added 5 months ago
- Levels: One
Description
- Description: Meticulously maintained one-owner home located in the desirable Westlink neighborhood within the Maize school district. Conveniently close to Sedgwick County Park, shopping, and dining. The home features a new roof and gutters in 2019 and fresh exterior paint completed 2–3 years ago, along with gutter covers for added convenience. The kitchen has been updated with shaker-style cabinet doors, pull-out shelves, and soft-close hardware and you'll love both the deep kitchen window and the pass through into the living room. A dedicated main-floor office provides the perfect space for work or study. Enjoy cozy fireplaces in both the main living room and the basement family room, where you'll also find a wet bar ideal for entertaining. Step outside to a spacious deck with both covered and uncovered areas, surrounded by beautifully landscaped grounds. Neutral décor throughout and replacement windows make this home move-in ready and comfortable year-round. Show all description
Community
- School District: Maize School District (USD 266)
- Elementary School: Maize USD266
- Middle School: Maize South
- High School: Maize South
- Community: WESTLINK
Rooms in Detail
- Rooms: Room type Dimensions Level Master Bedroom 14'9x11'11 Main Living Room 16'9x14'2 Main Kitchen 19'3x9'0 Main Office 9'7x13'10 Main Bedroom 12'3x9'11 Main Family Room 16'9x16'3 Basement Bedroom 11'10x10'6 Basement Bedroom 11'10x9'8 Basement
- Living Room: 2244
- Master Bedroom: Master Bdrm on Main Level, Tub/Master Bedroom
- Appliances: Dishwasher, Disposal, Range
- Laundry: In Basement, 220 equipment
Listing Record
- MLS ID: SCK659018
- Status: Sold-Co-Op w/mbr
Financial
- Tax Year: 2024
Additional Details
- Basement: Finished
- Roof: Composition
- Heating: Forced Air, Natural Gas
- Cooling: Central Air, Electric
- Exterior Amenities: Guttering - ALL, Sprinkler System, Frame w/Less than 50% Mas
- Interior Amenities: Ceiling Fan(s)
- Approximate Age: 36 - 50 Years
Agent Contact
- List Office Name: Berkshire Hathaway PenFed Realty
- Listing Agent: Peggy, Griffith
- Agent Phone: (316) 990-2075
Location
- CountyOrParish: Sedgwick
- Directions: From Tyler and 21st, drive South to 19th, turn East onto 19th. Drive to Socora, turn South to home on the East side of street.
