
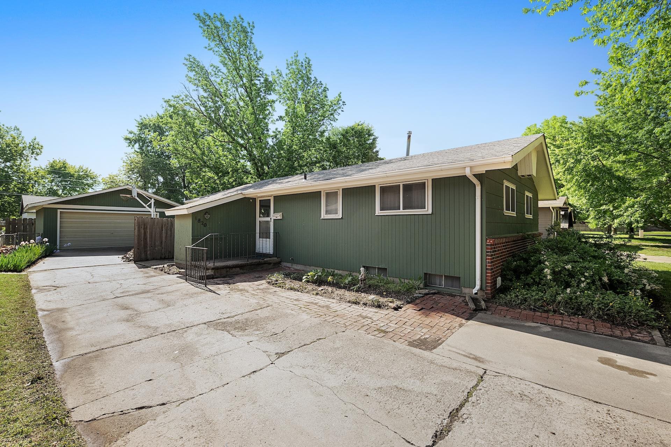


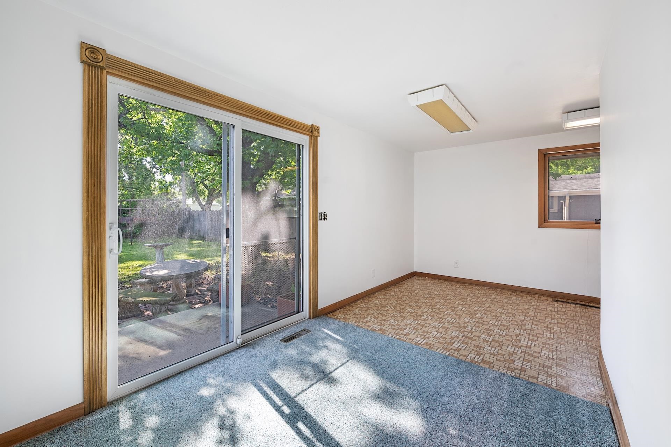
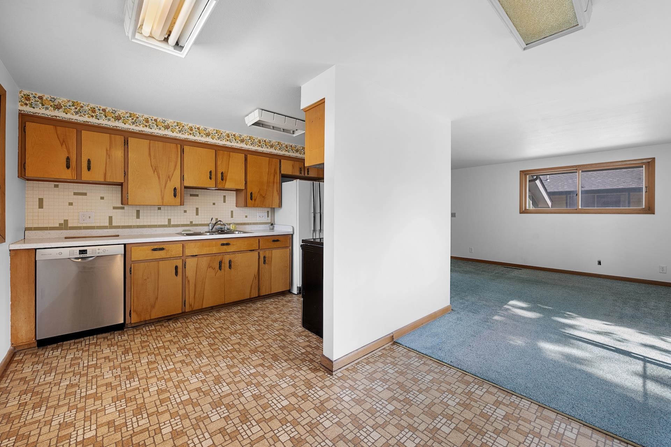


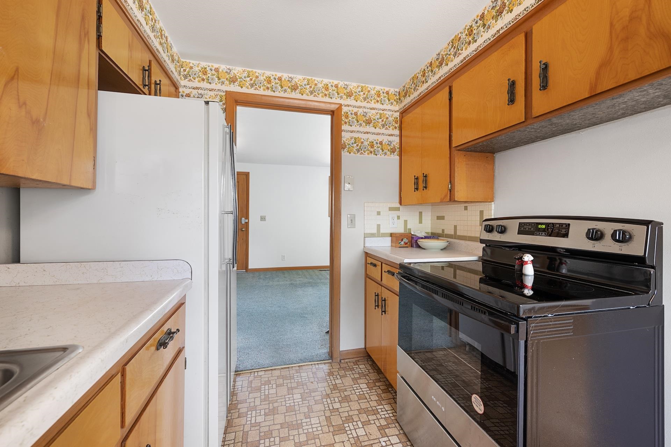

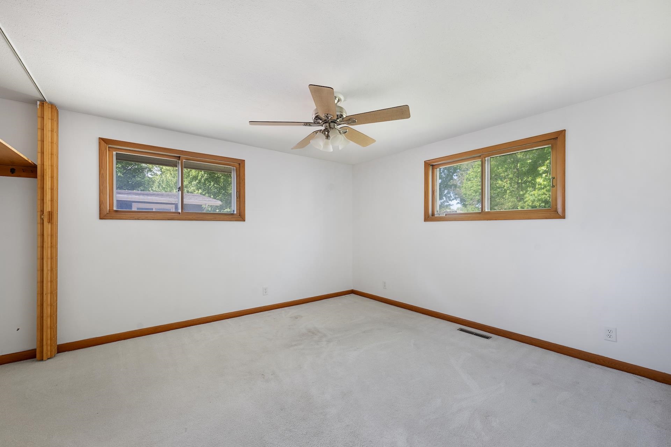
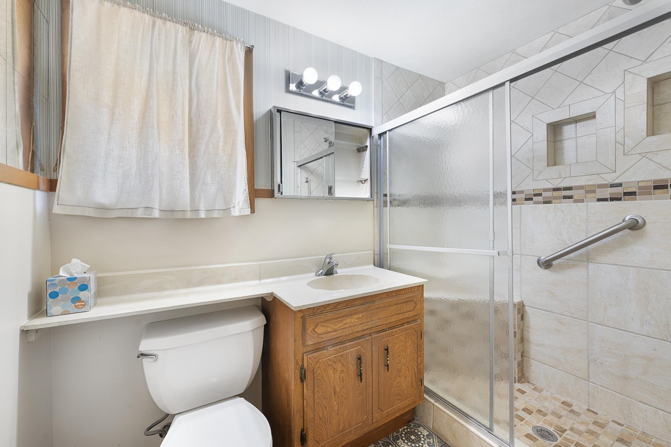
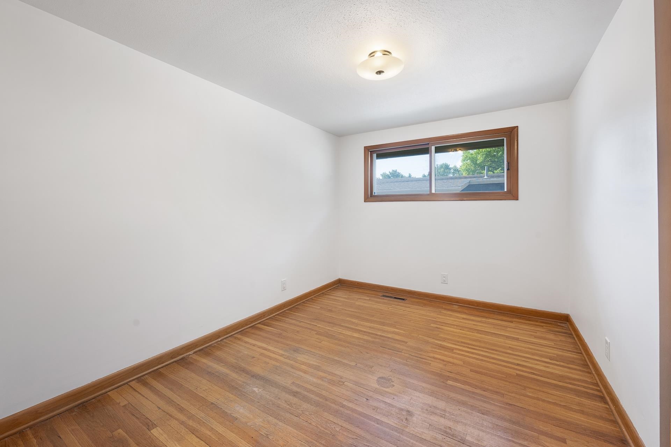


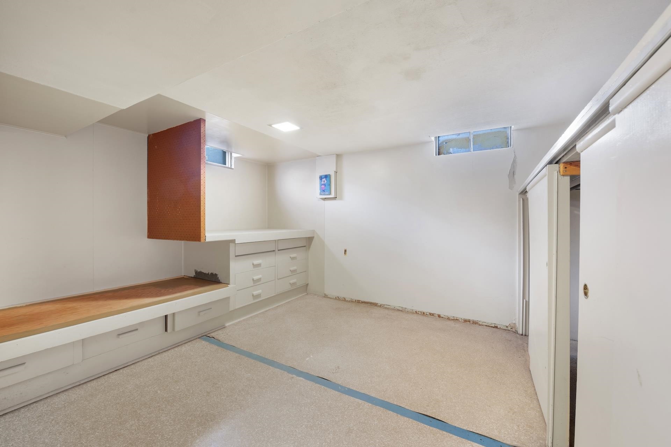
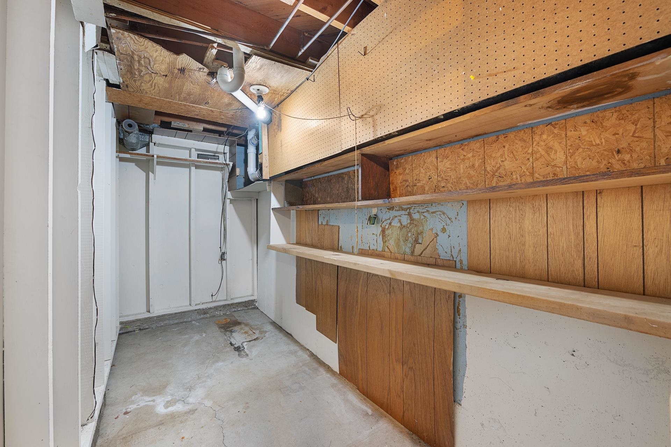
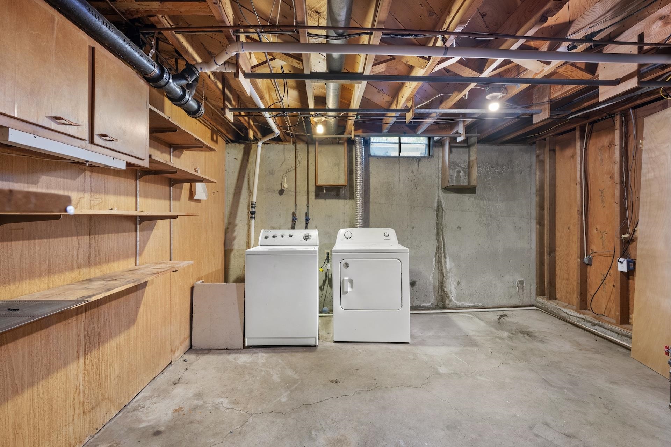
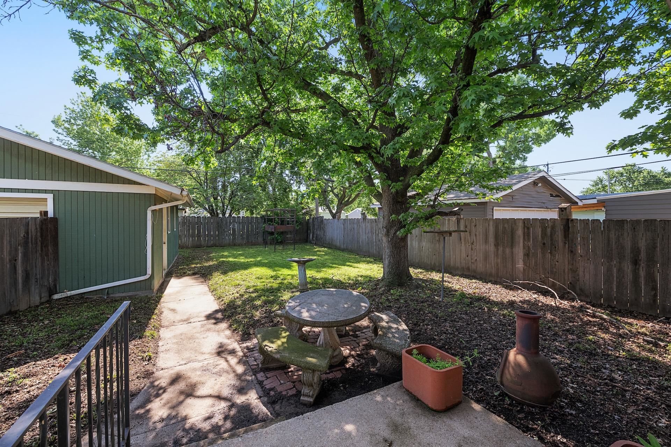
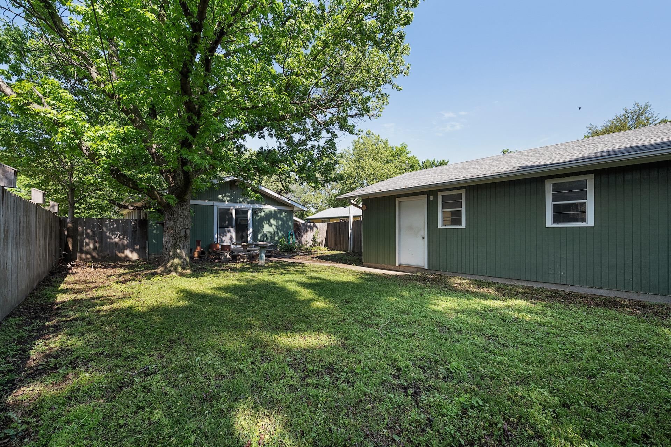


At a Glance
- Year built: 1959
- Bedrooms: 3
- Bathrooms: 1
- Half Baths: 0
- Garage Size: Detached, Opener, 2
- Area, sq ft: 1,626 sq ft
- Floors: Hardwood
- Date added: Added 3 months ago
- Levels: One
Description
- Description: Attractive 3 Bedroom, 1 Bath ranch home in a quiet westside neighborhood. Original hardwood floors, large living room, kitchen/dining combo and updated bath. All kitchen appliances stay with the home including a new range and dishwasher. Newer washer and dryer also stay with hook-ups both on the main level and in the basement. A large family room is found in the basement providing extra living space plus 2 additional finished rooms for crafts, game rooms or whatever your family needs. If you are a gardener or just have lots of tools, you will appreciate the over-sized, detached 2-car garage. Fenced backyard with a patio, concrete outdoor table and benches, chiminea, playset and bird bath that all stay. Fresh interior paint, New sump pump, newer HVAC system. Close to restaurants, shopping, churches and parks. Don’t miss your chance at this conveniently located ranch Home!! Call for a private showing today!! Show all description
Community
- School District: Wichita School District (USD 259)
- Elementary School: Ok
- Middle School: Wilbur
- High School: North
- Community: SUNSET HEIGHTS
Rooms in Detail
- Rooms: Room type Dimensions Level Master Bedroom 12x12 Main Living Room 17x12 Main Kitchen 12x8 Main Dining Room 12x8 Main Bedroom 12x9 Main Bedroom 11x11 Main Family Room 24x12 Basement Additional Room 16x11.5 Basement Additional Room 11x14 Basement
- Living Room: 1626
- Master Bedroom: Master Bdrm on Main Level
- Appliances: Dishwasher, Disposal, Refrigerator, Range, Washer, Dryer
- Laundry: In Basement, Main Floor, Separate Room, 220 equipment
Listing Record
- MLS ID: SCK655212
- Status: Sold-Co-Op w/mbr
Financial
- Tax Year: 2024
Additional Details
- Basement: Finished
- Roof: Composition
- Heating: Forced Air, Natural Gas
- Cooling: Central Air, Electric
- Exterior Amenities: Guttering - ALL, Frame w/Less than 50% Mas
- Interior Amenities: Ceiling Fan(s), Window Coverings-Part
- Approximate Age: 51 - 80 Years
Agent Contact
- List Office Name: Berkshire Hathaway PenFed Realty
- Listing Agent: Bryce, Jones
- Agent Phone: (316) 641-0878
Location
- CountyOrParish: Sedgwick
- Directions: 13th & West St, North to 17th St, East to McComas Ave, North to Home.