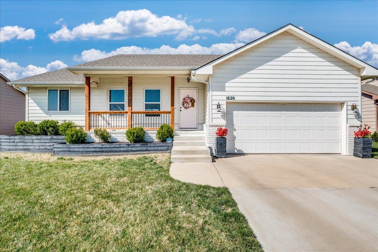
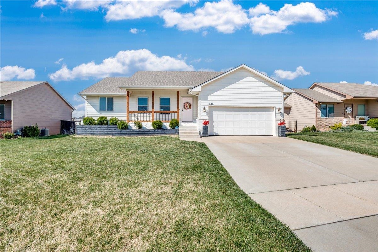
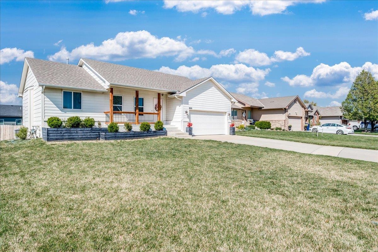
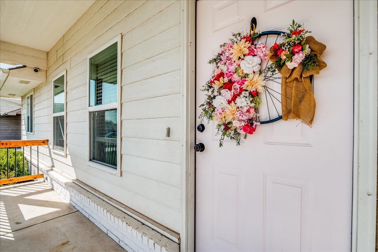
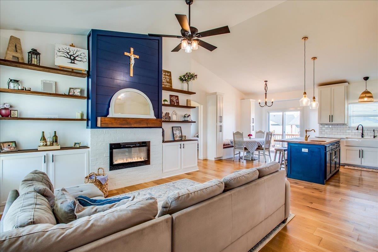
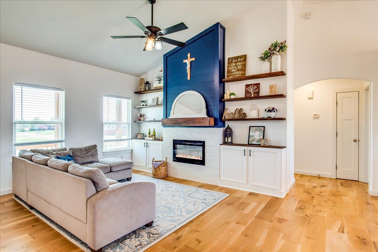
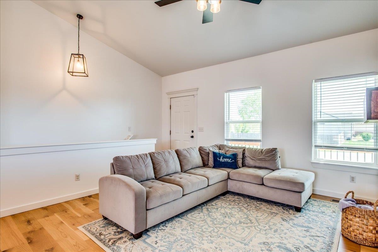
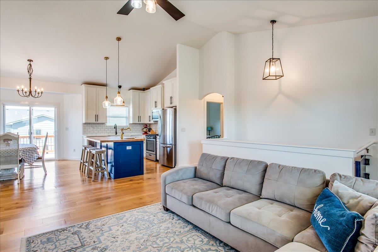
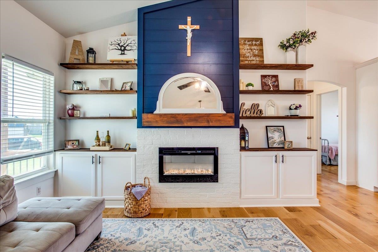
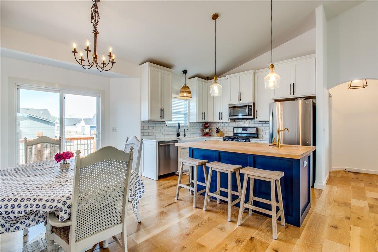
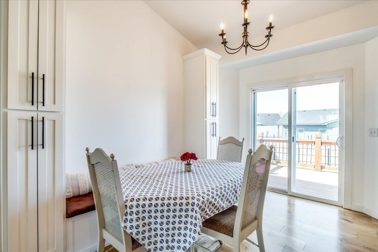
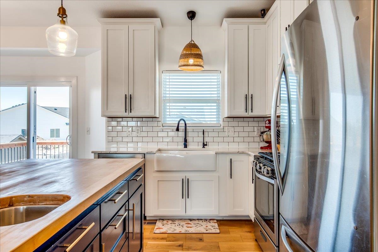
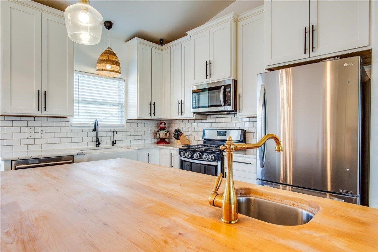
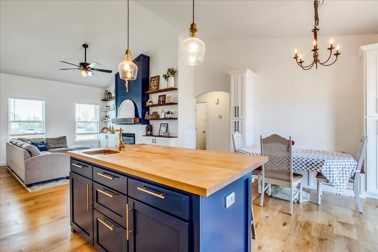
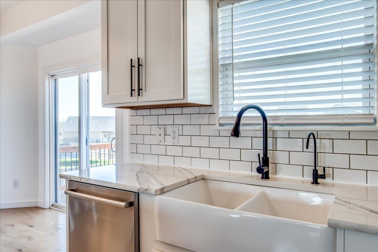
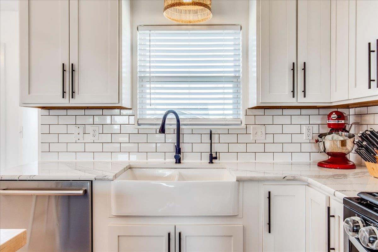
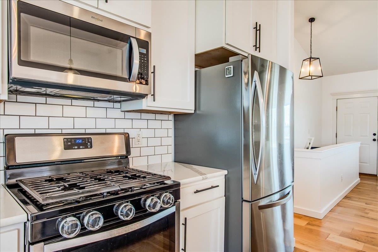
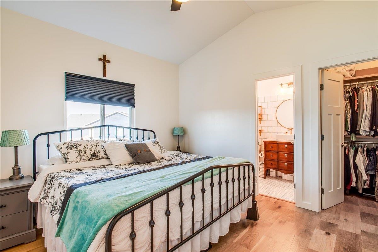
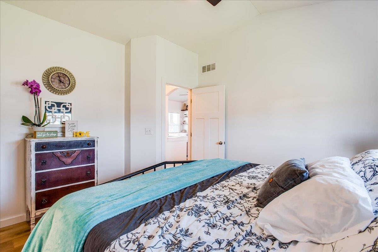
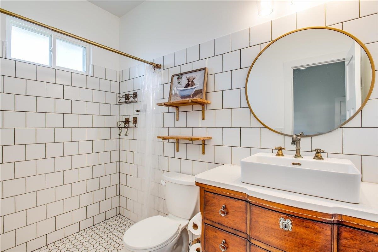
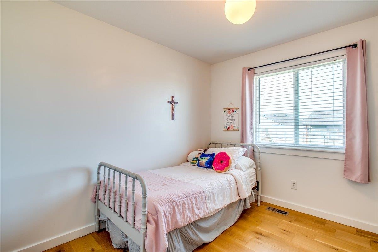
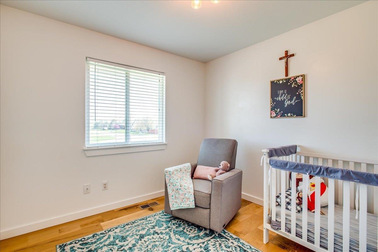
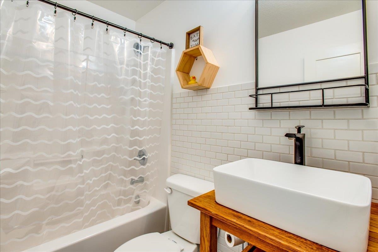
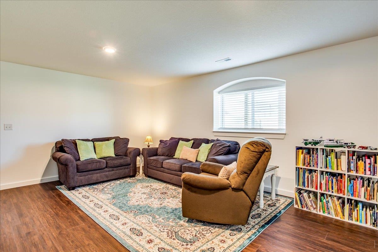
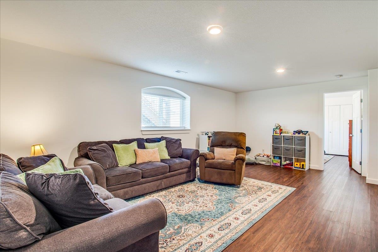
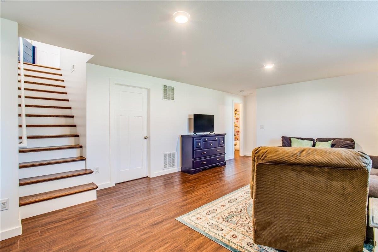
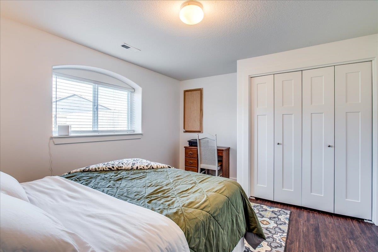
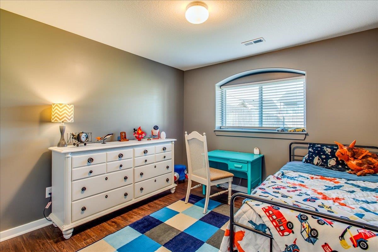
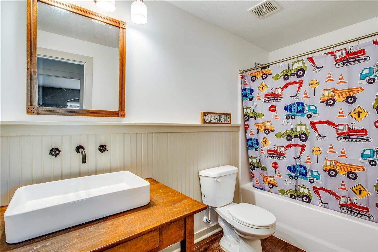
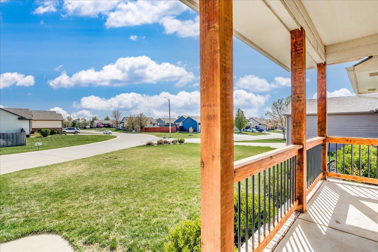
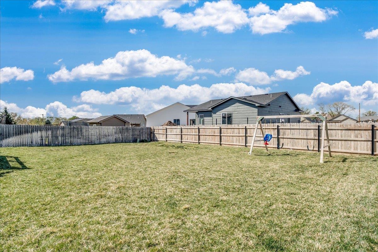
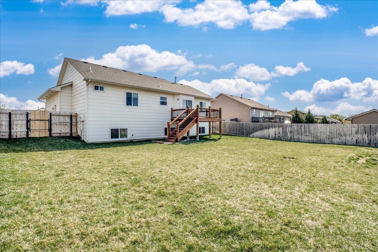
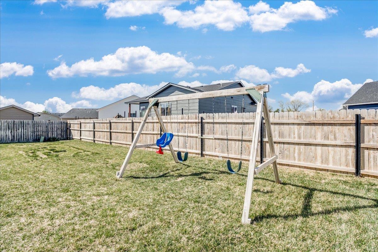
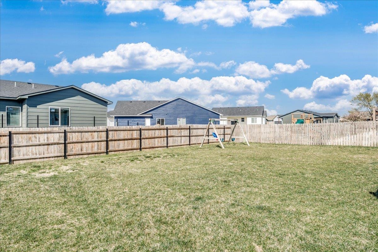
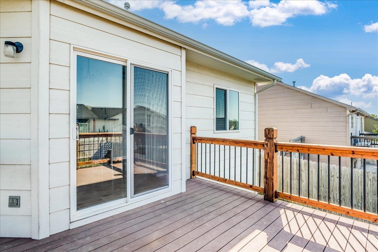
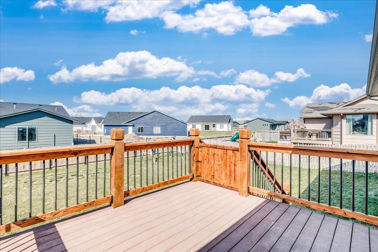
At a Glance
- Year built: 2017
- Bedrooms: 5
- Bathrooms: 3
- Half Baths: 0
- Garage Size: Attached, Opener, 2
- Area, sq ft: 1,944 sq ft
- Date added: Added 3 months ago
- Levels: One
Description
- Description: NO SPECIALS!!! 2017 Beautiful Custom built Ranch style home with 5 Br and 3 BA. The gorgeous kitchen has large maple butcher block island with its own sink, quartz countertops, solid wood custom cabinets, subway tile backsplash and farm sink overlooking the large, fenced back yard. 9' vaulted ceilings provide this open floorplan with an ample feel of space and light. The living room features beautiful shiplap wood above electric fireplace mantel and built in shelves and cabinets surrounding. The flooring throughout is white oak hardwood for a less graining, smoother uniform flow while being harder and more durable than other oak. The basement is bright and welcoming for a second living area, 4th and 5th bedroom with full bath. The newly stained deck overlooks the huge fenced back yard. Simply beautiful! Don't miss this stunning home. Show all description
Community
- School District: Wichita School District (USD 259)
- Elementary School: Chisholm Trail
- Middle School: Stucky
- High School: Heights
- Community: PRAIRIE HILLS
Rooms in Detail
- Rooms: Room type Dimensions Level Master Bedroom 12 x 12'8 Main Living Room 23'9" x 16'9" Main Kitchen 10 x 12'7" Main Dining Room 8'10" x 13 Main Bedroom 9'8 x 9'11 Main Bedroom 9'9" x 10'2" Main Family Room 23'9" x 14'7" Basement Bedroom 13'9" x 11'8" Basement Bedroom 10'6" s 11'1" Basement
- Living Room: 1944
- Master Bedroom: Master Bdrm on Main Level, Master Bedroom Bath, Shower/Master Bedroom
- Appliances: Dishwasher, Disposal, Microwave, Refrigerator, Range, Washer, Dryer
- Laundry: In Basement, 220 equipment
Listing Record
- MLS ID: SCK653740
- Status: Sold-Co-Op w/mbr
Financial
- Tax Year: 2024
Additional Details
- Basement: Finished
- Roof: Composition
- Heating: Forced Air, Natural Gas
- Cooling: Central Air, Electric
- Exterior Amenities: Guttering - ALL, Sprinkler System, Frame w/Less than 50% Mas
- Approximate Age: 6 - 10 Years
Agent Contact
- List Office Name: Keller Williams Hometown Partners
- Listing Agent: Tobi, Castelli
Location
- CountyOrParish: Sedgwick
- Directions: North on Hydraulic from 53rd to Cedar Tree St. Turn right (East) to home.