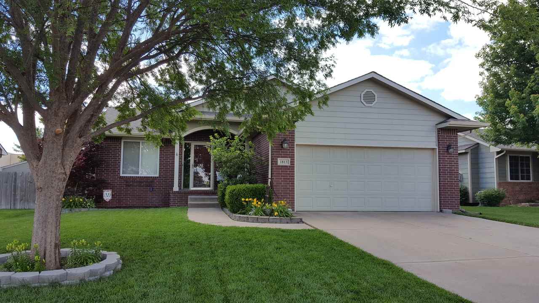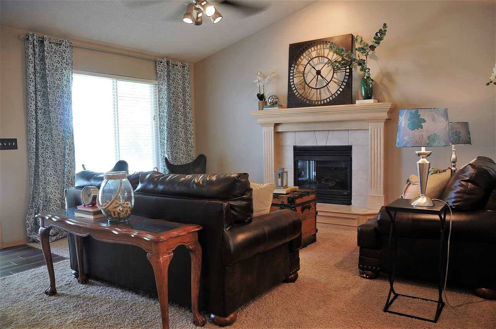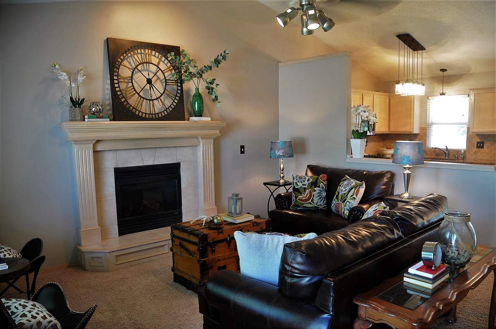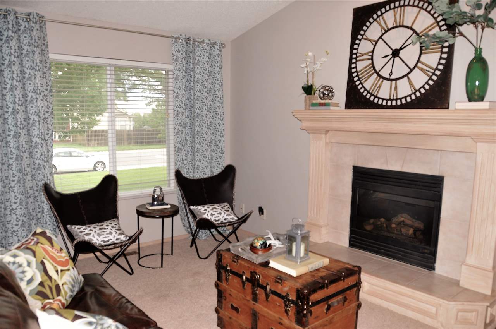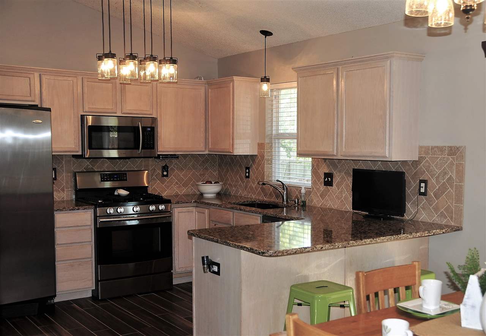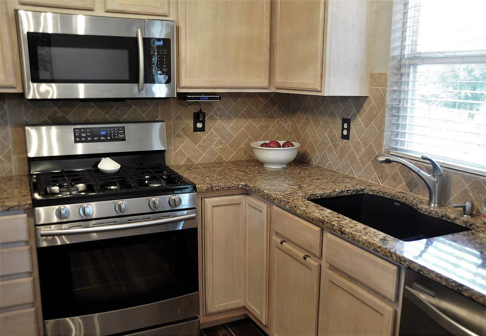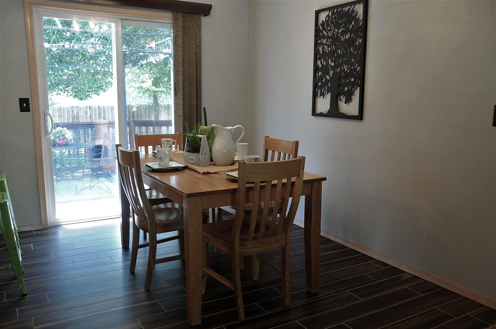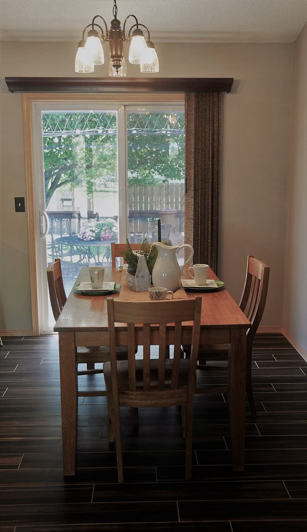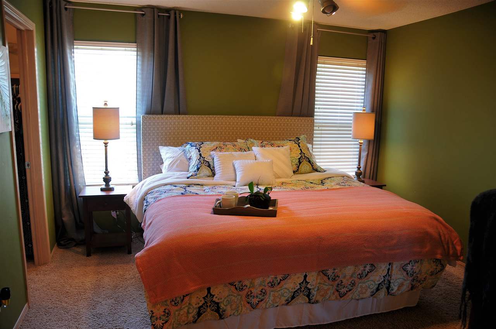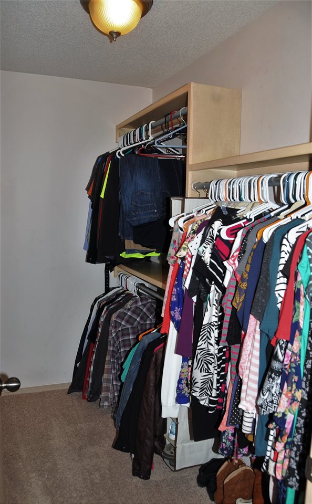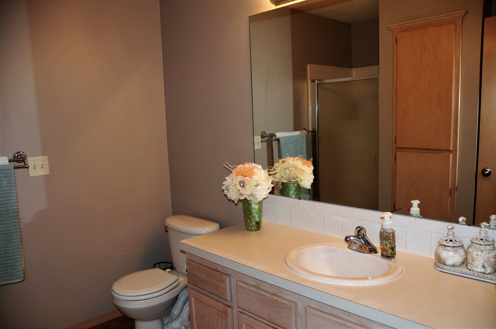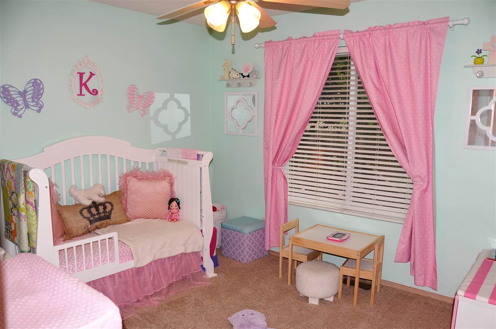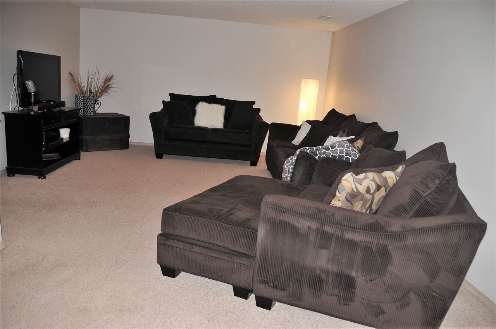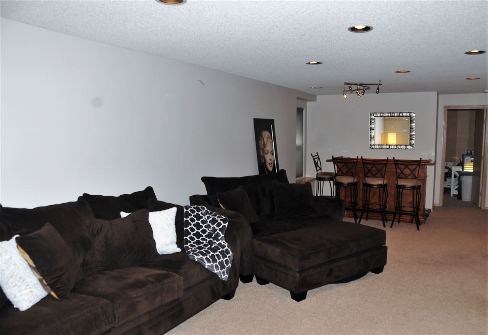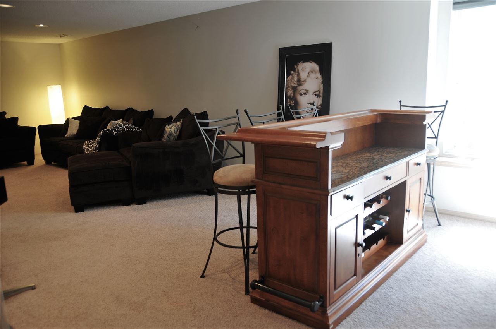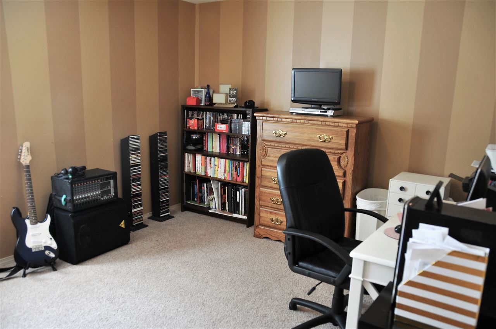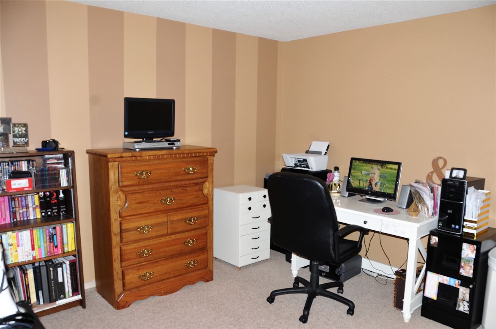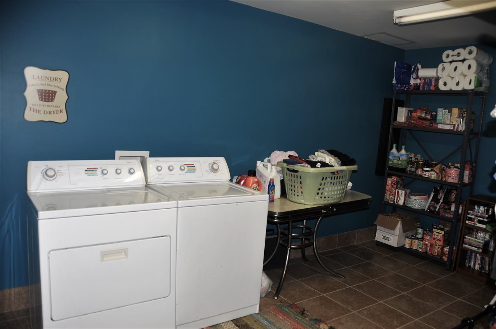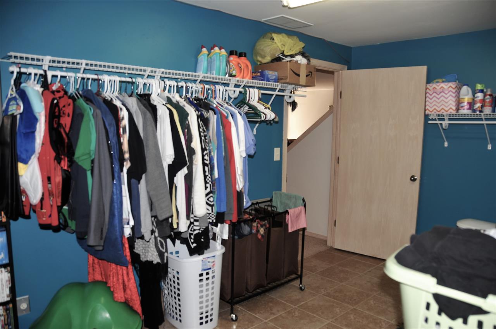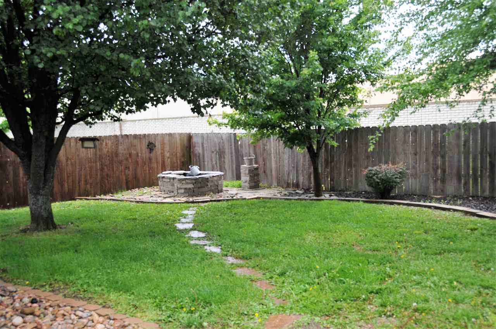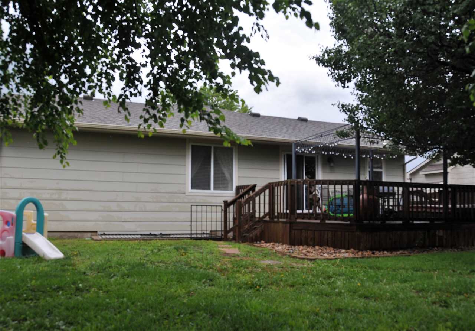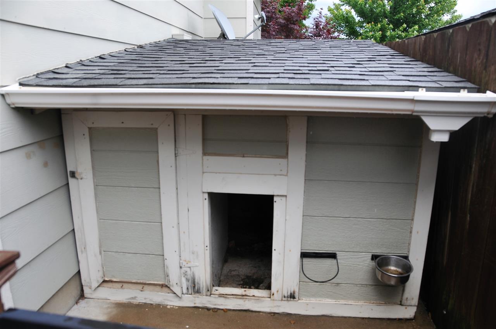Residential1813 N AMBER RIDGE ST
At a Glance
- Year built: 2001
- Bedrooms: 3
- Bathrooms: 3
- Half Baths: 0
- Garage Size: Attached, Opener, 2
- Area, sq ft: 2,112 sq ft
- Date added: Added 1 year ago
- Levels: One
Description
- Description: Cute as a button with great curb appeal, this three bedroom, three bath ranch is in the popular Derby school district. This home has an open floor plan with vaulted ceilings and plenty of natural light. The living room features a beautiful gas fireplace with wood surround and a raised tile hearth. The updated kitchen has all stainless steel appliances including a gas range. New quartz countertops and tile "wood look" floors make this a kitchen to die for in this price range home. Master suite features a walk in closet and a full bath. Downstairs is a large family room featuring a dry bar that stays with the home. There is an additional bedroom and a full bath. The laundry area is spacious and in its own room. There is additional area for your storage needs. The beautifully landscaped backyard has a full privacy fence and a large deck with an integrated hot tub that stays with the home. Don't miss the large dog house tucked in beside the house on the south side! Even Fido is going to love this home. The home is protected by an unmonitored security system. The neighborhood playground is just across the street and there is a neighborhood pond. Very convenient to shopping and schools, you will love the easy living this home provides. Show all description
Community
- School District: Derby School District (USD 260)
- Elementary School: Derby Hills
- Middle School: Derby
- High School: Derby
- Community: AMBER RIDGE
Rooms in Detail
- Rooms: Room type Dimensions Level Master Bedroom 13x13 Main Living Room 20x15 Main Kitchen 9x20 Main Bedroom 9x13 Main Family Room 30x15 Basement Bedroom 12x12 Basement
- Living Room: 2112
- Master Bedroom: Master Bdrm on Main Level
- Appliances: Dishwasher, Disposal, Microwave, Range/Oven
- Laundry: In Basement, Separate Room, 220 equipment
Listing Record
- MLS ID: SCK535753
- Status: Sold-Co-Op w/mbr
Financial
- Tax Year: 2016
Additional Details
- Basement: Finished
- Roof: Composition
- Heating: Forced Air, Gas
- Cooling: Central Air, Electric
- Exterior Amenities: Deck, Fence-Wood, Guttering - ALL, Hot Tub, Sprinkler System, Storm Doors, Storm Windows, Frame w/Less than 50% Mas
- Interior Amenities: Ceiling Fan(s), Hot Tub, Security System, Vaulted Ceiling, Partial Window Coverings
- Approximate Age: 11 - 20 Years
Agent Contact
- List Office Name: Golden Inc, REALTORS
Location
- CountyOrParish: Sedgwick
- Directions: South on Rock Road to Meadowlark, (71st St S.), East on Meadowlark to Amber Ridge, North on Amber Ridge to home.
