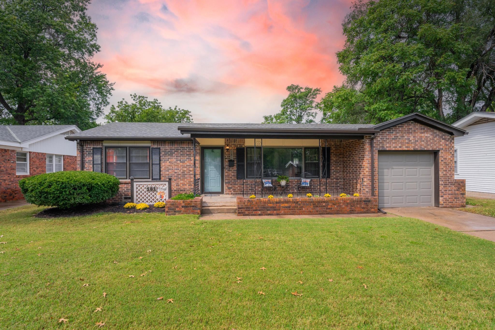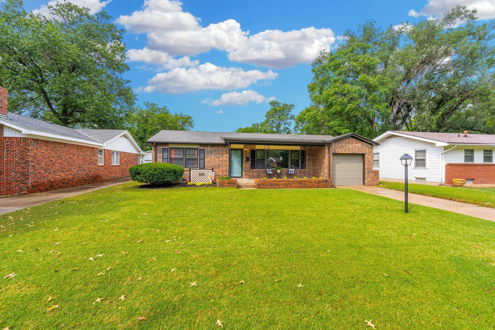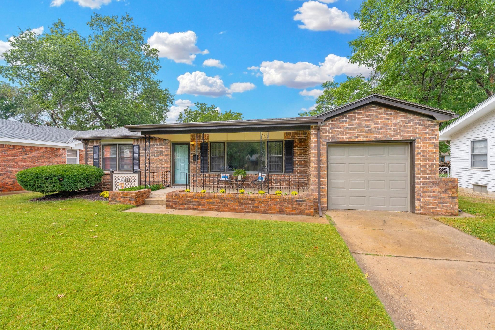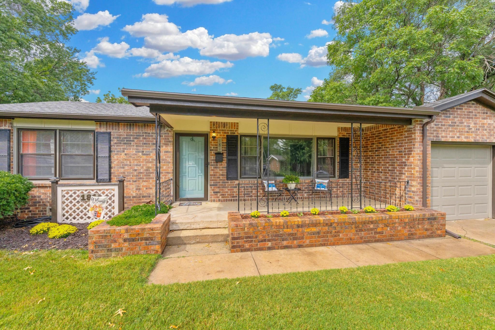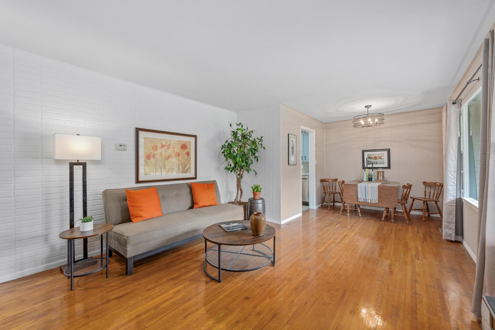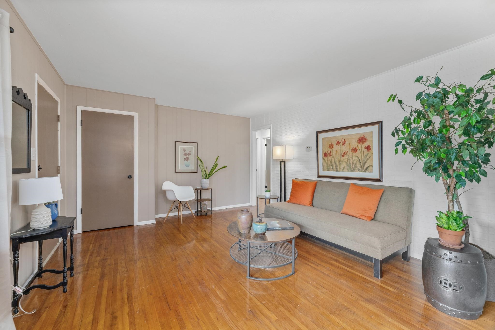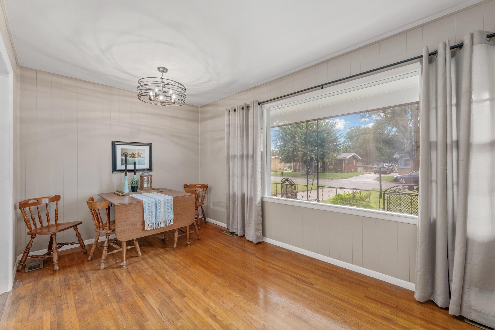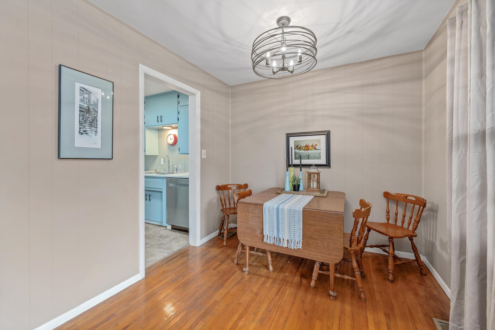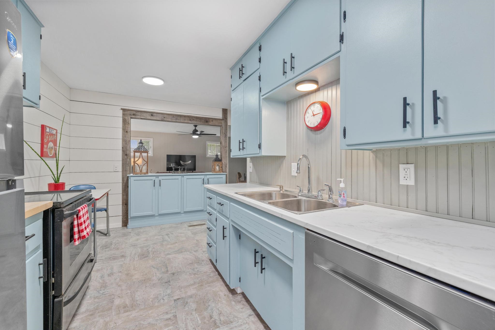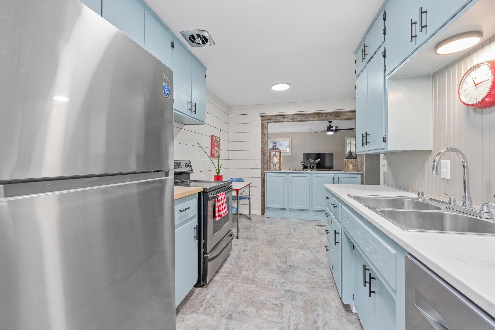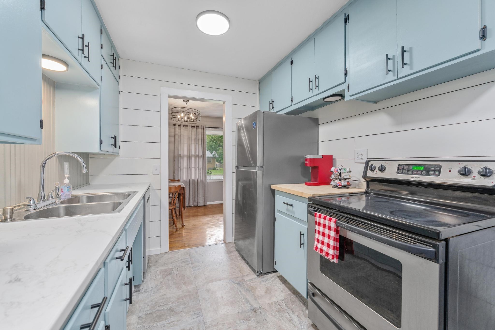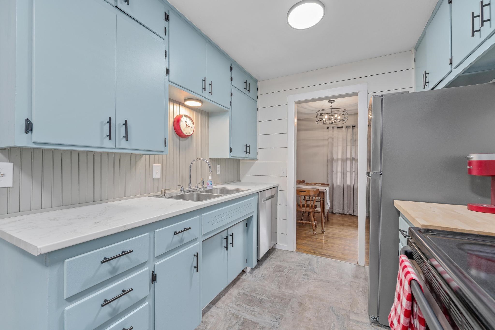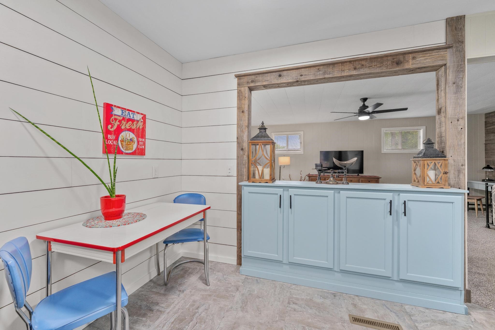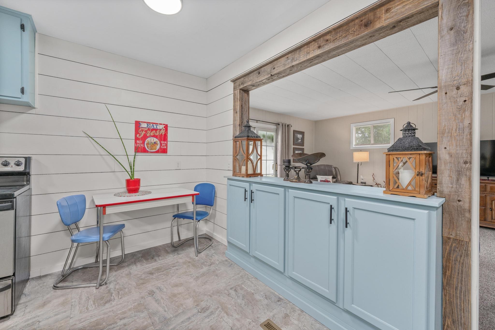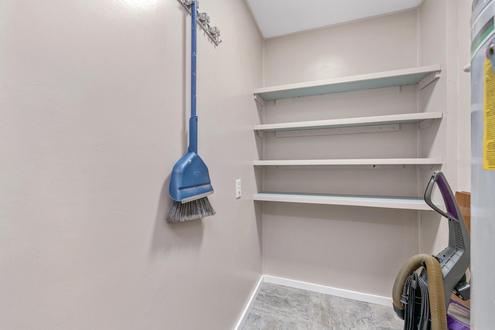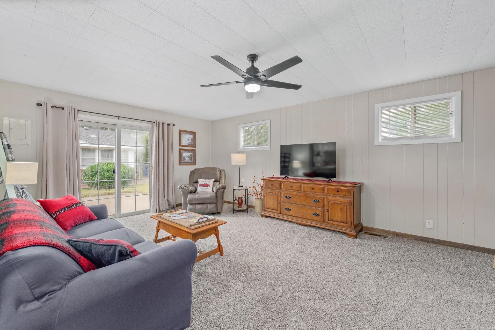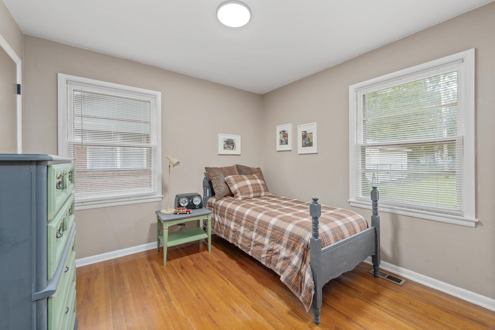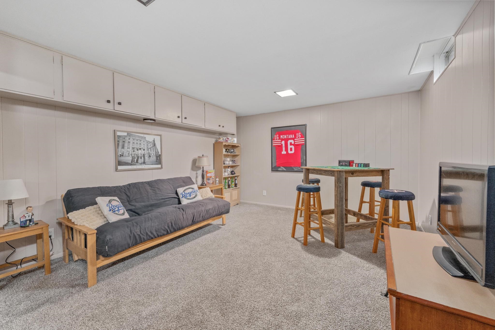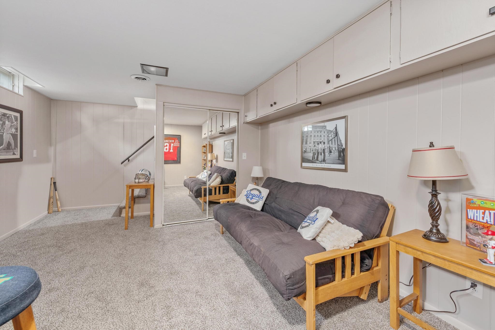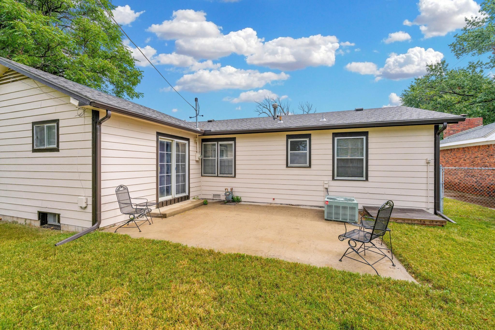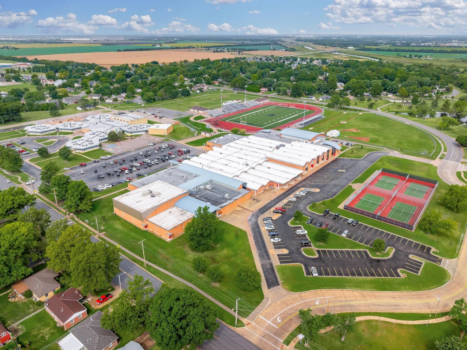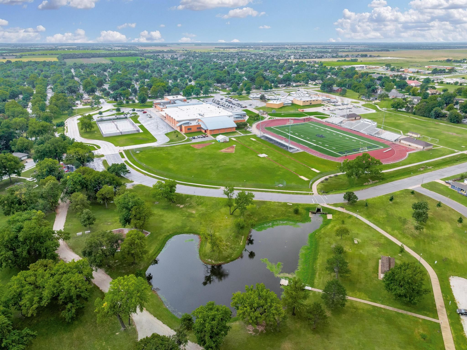At a Glance
- Year built: 1959
- Bedrooms: 3
- Bathrooms: 1
- Half Baths: 0
- Garage Size: Attached, 1
- Area, sq ft: 1,600 sq ft
- Floors: Hardwood
- Date added: Added 1 month ago
- Levels: One
Description
- Description: Come take a look at this charming renovated ranch that is move-in ready! Gorgeous original hardwood flooring has been restored throughout the main living area and bedrooms. The kitchen offers an extra area for a breakfast nook, modern color tones, and lots of extra cabinets. All appliances including the washer and dryer will all stay with the home! The open floor plan in the back family room is perfect for a growing family as it adds extra space. Don't forget about the bonus rec room in the basement—ideal for a playroom, home gym, office, or game night central! A brand new roof and guttering were just installed and the curb appeal on this home is spectacular! Raised flower beds and a covered front porch to enjoy the fall weather. The backyard has a concrete patio and also additional storage shed along with a chain link fenced in yard. This adorable ranch combines classic style with modern comfort—perfect for first-time buyers, downsizers, or anyone looking for a cozy, updated space in a welcoming neighborhood. Show all description
Community
- School District: Haysville School District (USD 261)
- Elementary School: Rex
- Middle School: Haysville
- High School: Campus
- Community: NONE LISTED ON TAX RECORD
Rooms in Detail
- Rooms: Room type Dimensions Level Master Bedroom 10x12 Main Living Room 23'4"x12'6" Main Kitchen 8x13'6" Main Bedroom 10x10 Main Bedroom 9x10 Main Family Room 21x13'6" Main Recreation Room 12'7"x14'6" Basement
- Living Room: 1600
- Master Bedroom: Master Bdrm on Main Level
- Appliances: Dishwasher, Refrigerator, Range, Washer, Dryer
- Laundry: Main Floor
Listing Record
- MLS ID: SCK662300
- Status: Pending
Financial
- Tax Year: 2024
Additional Details
- Basement: Partially Finished
- Roof: Composition
- Heating: Forced Air, Natural Gas
- Cooling: Central Air
- Exterior Amenities: Guttering - ALL, Brick
- Interior Amenities: Ceiling Fan(s)
- Approximate Age: 51 - 80 Years
Agent Contact
- List Office Name: Berkshire Hathaway PenFed Realty
- Listing Agent: Rachel, Westmoreland
Location
- CountyOrParish: Sedgwick
- Directions: From Grand go South on Sunset, house is on the west side of the street.
