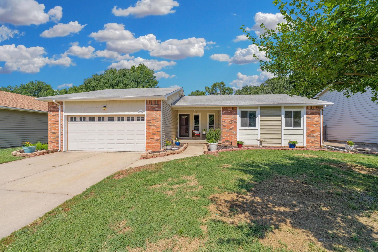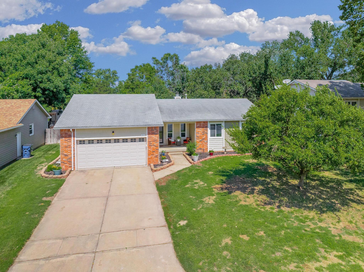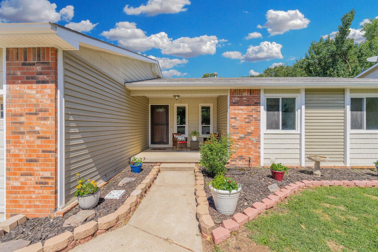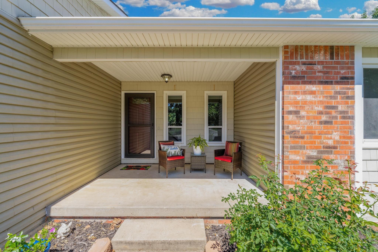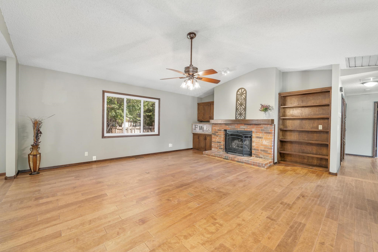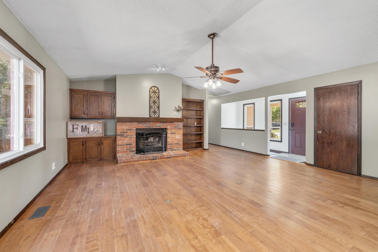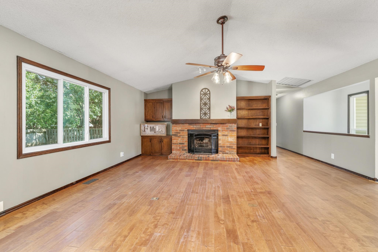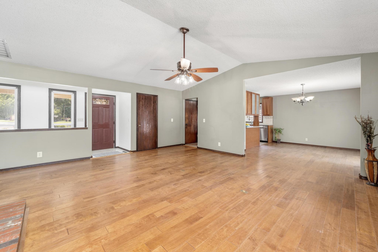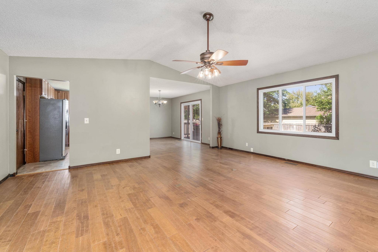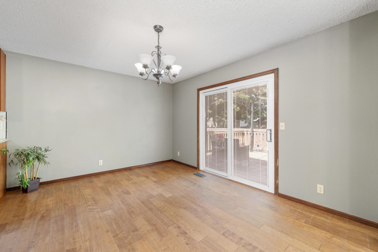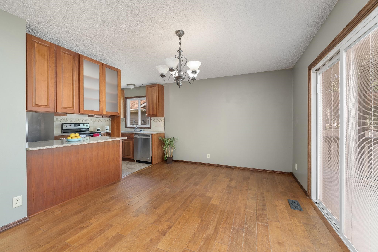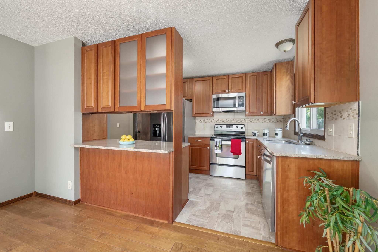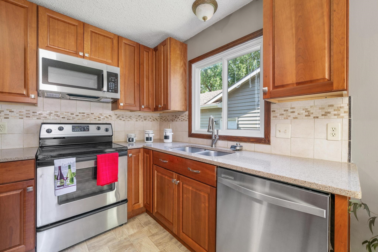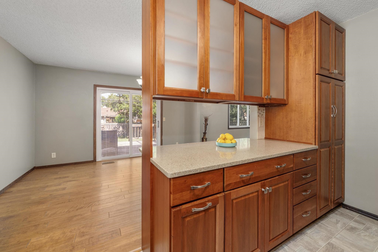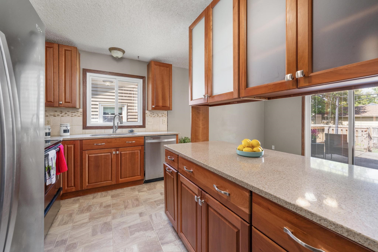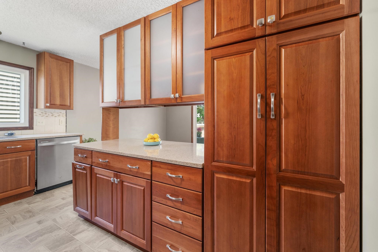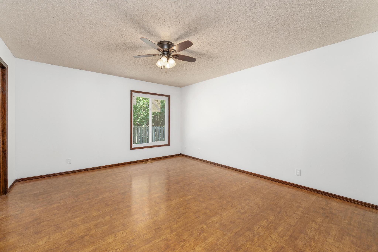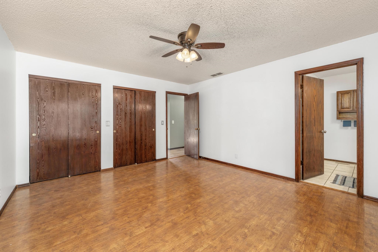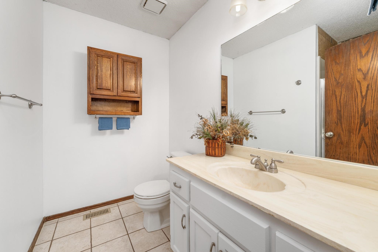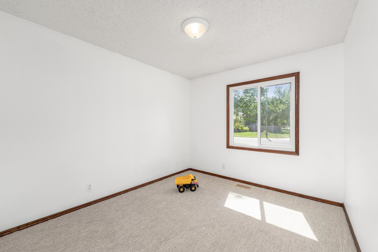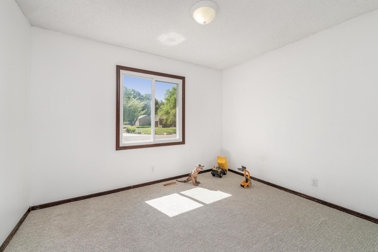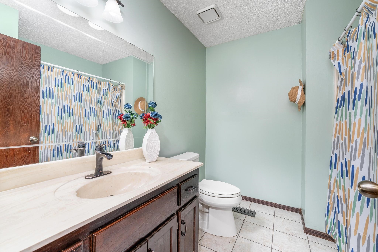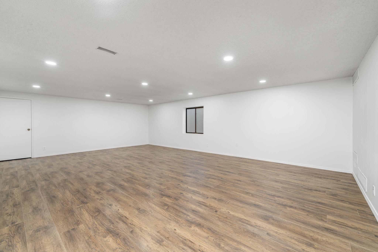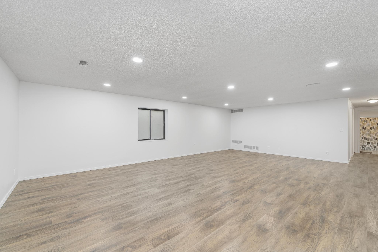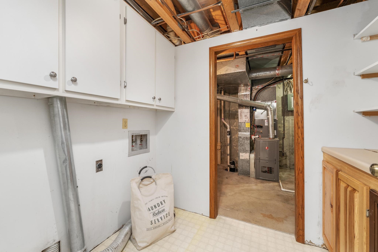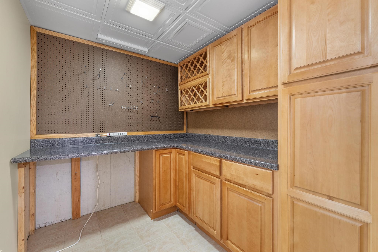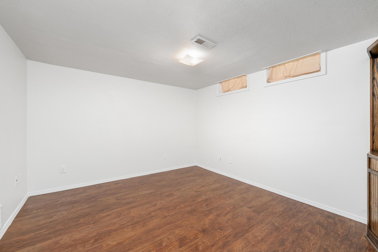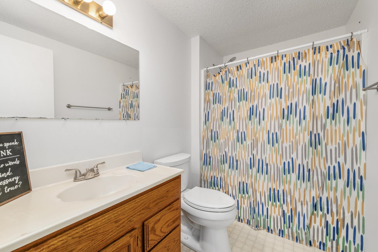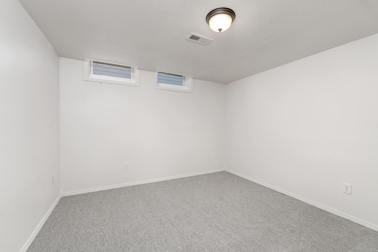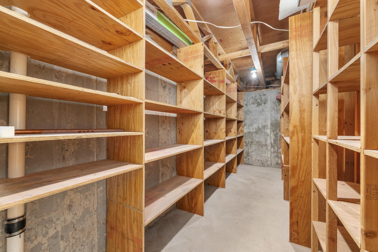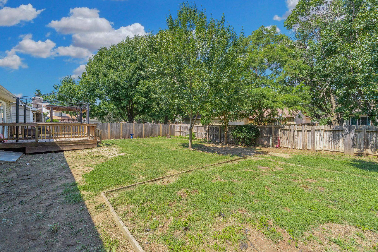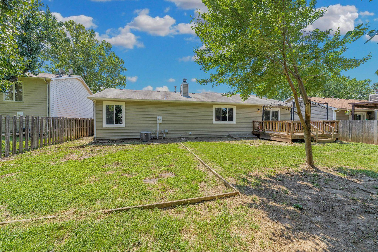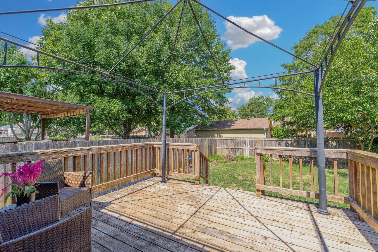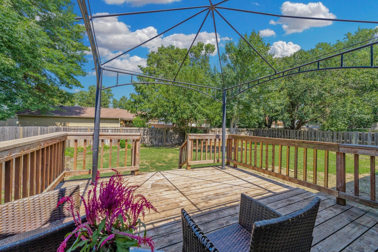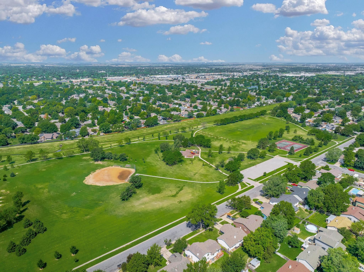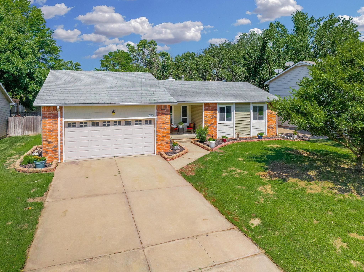At a Glance
- Year built: 1983
- Bedrooms: 3
- Bathrooms: 3
- Half Baths: 0
- Garage Size: Attached, 2
- Area, sq ft: 2,652 sq ft
- Floors: Laminate
- Date added: Added 1 month ago
- Levels: One
Description
- Description: This stunning home offers easy access to restaurants, shops, and entertainment, all just moments from your front door. – A Must-See home in the desired Maize South school district! Step into this beautifully designed home featuring a smart, open layout and high-end finishes throughout. The main floor boasts engineered hardwood stamped plank flooring in the dining area, kitchen, living room, and hallway—elevating the space with warmth and style. The inviting living room is anchored by a classic brick fireplace and a large picture window that fills the space with natural light. The chef’s kitchen is a standout with granite countertops, rich wood cabinetry, and all appliances included—ready for your culinary adventures. The spacious primary suite easily accommodates large furniture and includes a private en-suite bathroom. Two additional bedrooms on the main level offer generous space—perfect for a growing family or guests. Downstairs, step into a generous family room perfect for gatherings or relaxation. You'll find ample storage throughout, plus three flexible bonus rooms—two equipped with built-in shelving, making them ideal for a home office, creative studio, or quiet study space. A charming wood deck overlooking the backyard with endless potential. Whether you envision a lush garden, play area, or outdoor entertaining space, the covered gazebo structure is already in place to make it your own cozy retreat. This home has it all—space, style, and opportunity. Don’t miss your chance to make it yours. Schedule a showing today! Show all description
Community
- School District: Maize School District (USD 266)
- Elementary School: Maize USD266
- Middle School: Maize South
- High School: Maize South
- Community: JAMESBURG PARK
Rooms in Detail
- Rooms: Room type Dimensions Level Master Bedroom 15x13 Main Living Room 19x19 Main Kitchen 6x11 Main Bedroom 9.9x11 Main Bedroom 11x9.8 Main Dining Room 13.5x11 Main Office 12x11 Basement Bonus Room 12x11 Basement Family Room 26x18 Basement
- Living Room: 2652
- Master Bedroom: Master Bdrm on Main Level, Shower/Master Bedroom, Granite Counters
- Appliances: Dishwasher, Disposal, Microwave, Refrigerator, Range
- Laundry: In Basement, Separate Room, 220 equipment
Listing Record
- MLS ID: SCK660273
- Status: Pending
Financial
- Tax Year: 2024
Additional Details
- Basement: Finished
- Roof: Composition
- Heating: Forced Air, Natural Gas
- Cooling: Central Air, Electric
- Exterior Amenities: Guttering - ALL, Frame w/Less than 50% Mas
- Interior Amenities: Ceiling Fan(s)
- Approximate Age: 36 - 50 Years
Agent Contact
- List Office Name: Berkshire Hathaway PenFed Realty
- Listing Agent: Jennifer, Cole
- Agent Phone: (855) 414-1871
Location
- CountyOrParish: Sedgwick
- Directions: Head north on Tyler, then turn west onto Jamesburg. Continue until you reach Cheryl, then head south to arrive home.
