
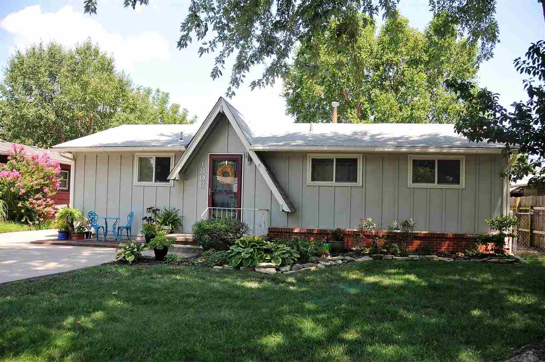

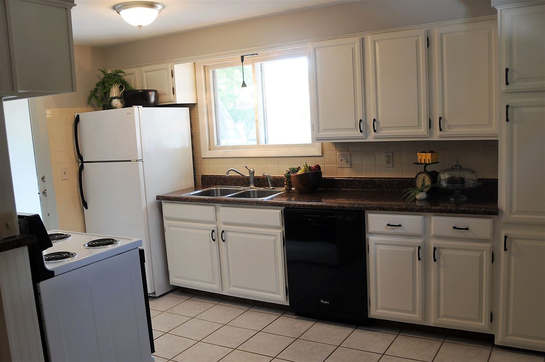
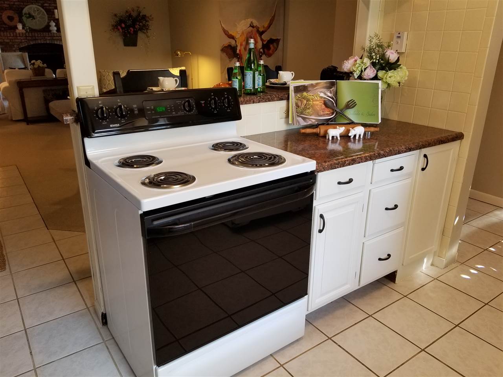
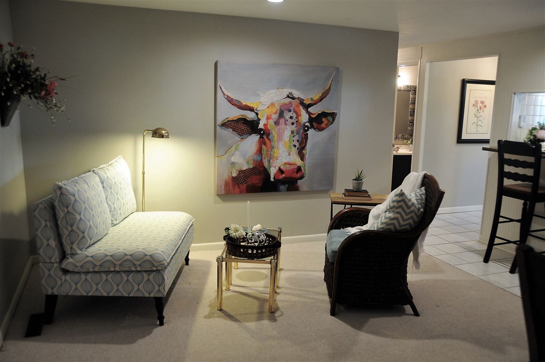
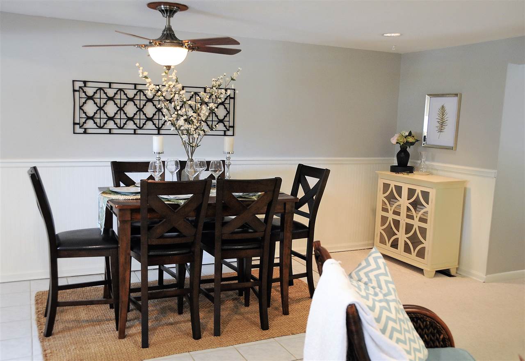
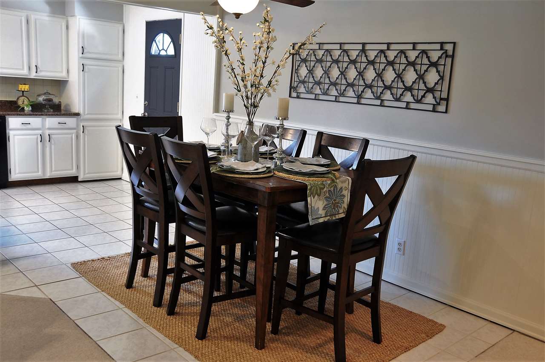
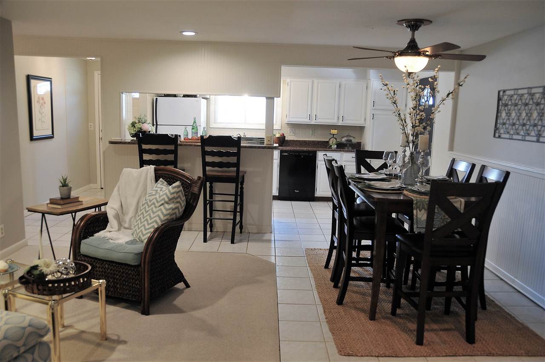
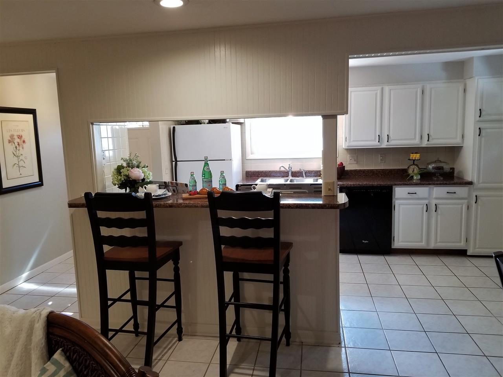
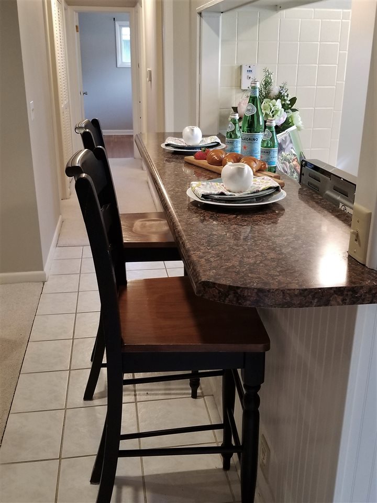
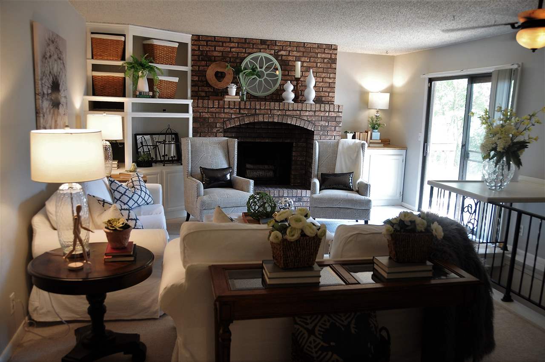
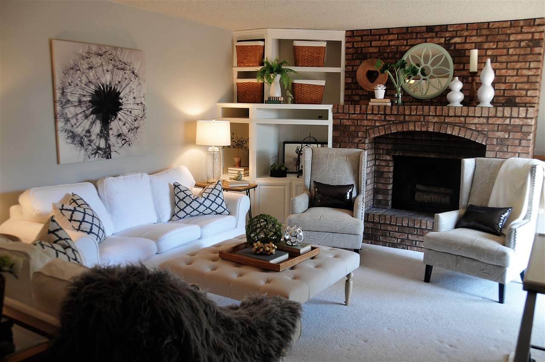


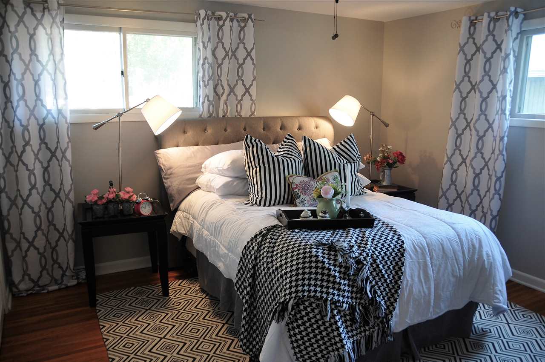
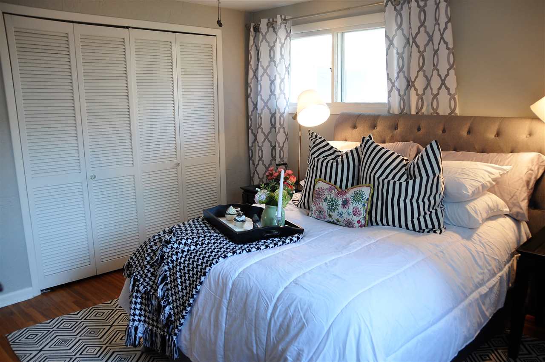
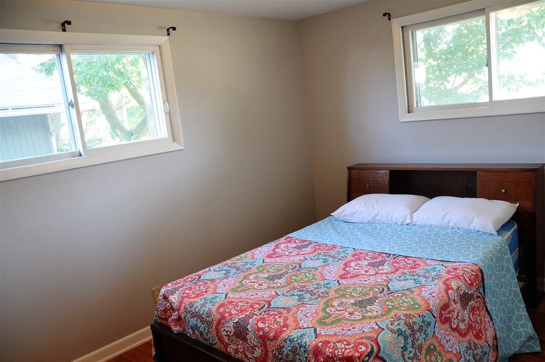
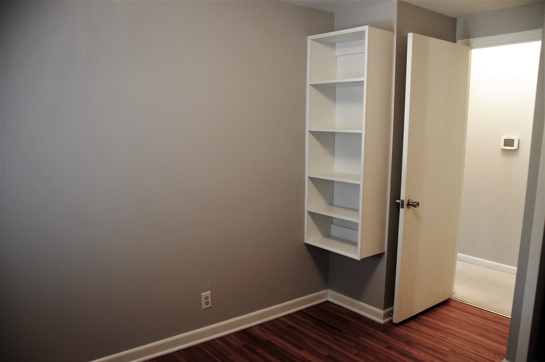

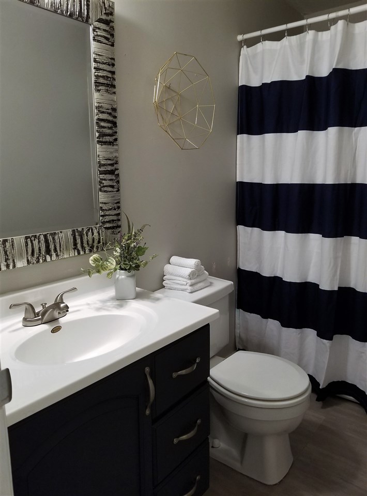
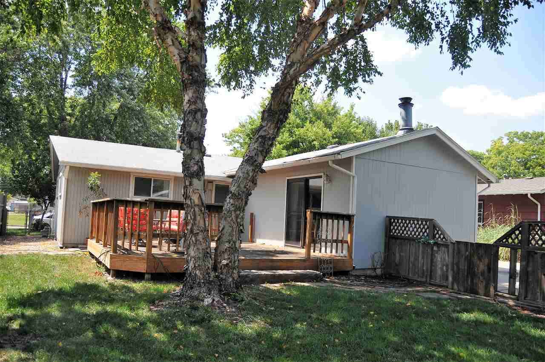
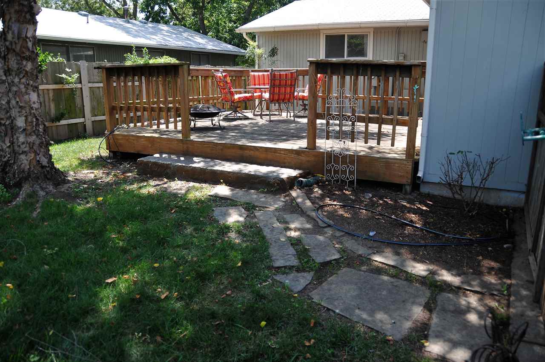

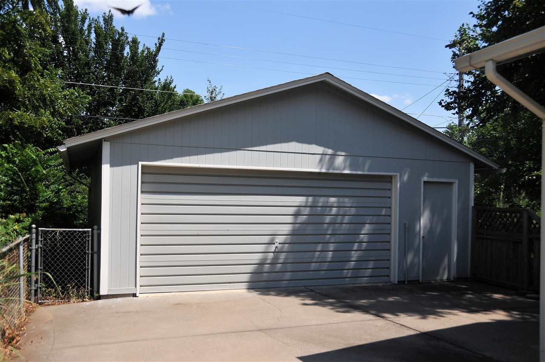
At a Glance
- Year built: 1958
- Bedrooms: 3
- Bathrooms: 1
- Half Baths: 1
- Garage Size: Detached, Opener, 2
- Area, sq ft: 1,696 sq ft
- Date added: Added 1 year ago
- Levels: One
Description
- Description: Cute as a button cottage is a lot bigger than it looks from the outside with almost 1700 square feet of finished living area. This three bedroom, one and a half bath home has an open feel that will have buyers falling in love with it the moment they walk in the door. The galley kitchen is striking with fresh white cabinets, a large pantry with pull out drawers and breakfast bar. All appliances stay including the refrigerator. There is a large area for dining which can easily seat six or eight. The living room has a beautiful, brick fireplace and custom built-ins. The main floor half bath also includes the laundry area and the washer/dryer unit stays with the house. All three bedrooms have the original hardwood floors which are in beautiful condition. The partial basement provides additional living space. Outside there is a large deck to enjoy the private backyard. No need to worry about the lawn with the underground sprinkler system. The oversized, detached, two car garage has built in workbenches, a gas heater and a 220 outlet for adding a window air conditioner. It appears that someone has used this garage for a mechanic's garage with extra support in the ceiling. This home is in a great location with easy access to I-235 and a short drive to New Market Square shopping. It is also close to the bike trails along the river. It is a short ride via the bike path to Sedgwick County Zoo and Sedgwick County Park to the northwest and a short ride to Botanica, Sim Park, Exploration Place and downtown to the southwest. This "little" house has a lot to offer. Schedule a private showing today. Show all description
Community
- School District: Wichita School District (USD 259)
- Elementary School: Ok
- Middle School: Hadley
- High School: North
- Community: SUNSET HEIGHTS
Rooms in Detail
- Rooms: Room type Dimensions Level Master Bedroom 12x12 Main Living Room 17x15 Main Kitchen 11x6 Main Bedroom 12x9 Main Bedroom 9x9 Main Dining Room 15x16 Main Family Room 18x12 Basement
- Living Room: 1696
- Master Bedroom: Master Bdrm on Main Level
- Appliances: Dishwasher, Disposal, Refrigerator, Range/Oven, Washer, Dryer
- Laundry: Main Floor
Listing Record
- MLS ID: SCK539320
- Status: Sold-Co-Op w/mbr
Financial
- Tax Year: 2016
Additional Details
- Basement: Finished
- Roof: Composition
- Heating: Forced Air, Gas
- Cooling: Central Air, Electric
- Exterior Amenities: Deck, Fence-Chain Link, Fence-Wood, Guttering - ALL, Irrigation Well, Sprinkler System, Storm Doors, Storm Windows, Frame w/Less than 50% Mas
- Interior Amenities: Ceiling Fan(s), Hardwood Floors
- Approximate Age: 51 - 80 Years
Agent Contact
- List Office Name: Golden Inc, REALTORS
Location
- CountyOrParish: Sedgwick
- Directions: From 17th and West Street, go east on 17th to Kessler. North on Kessler to home