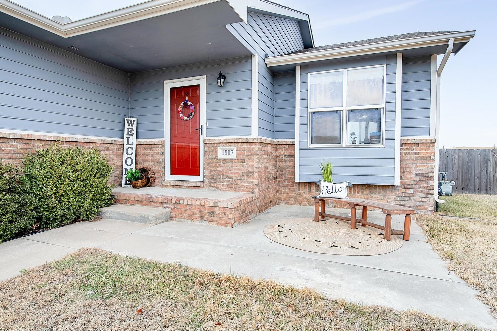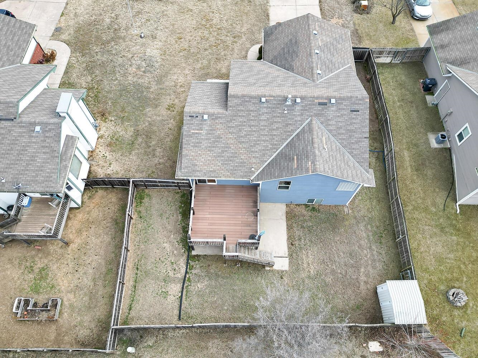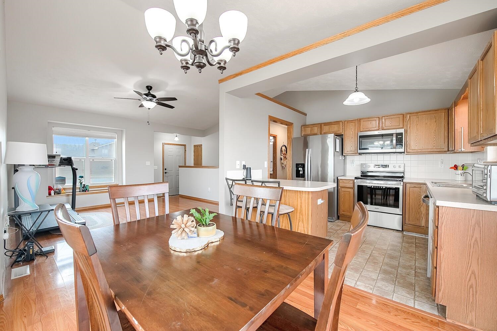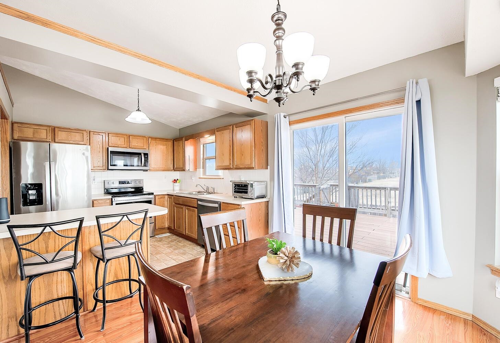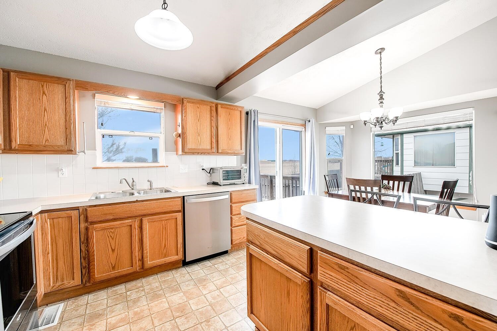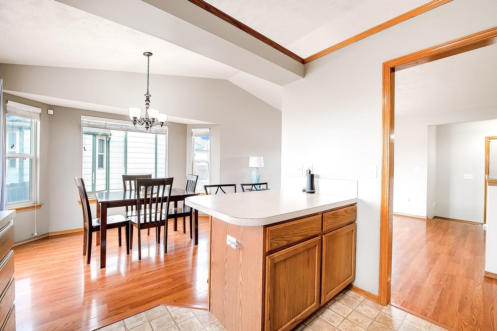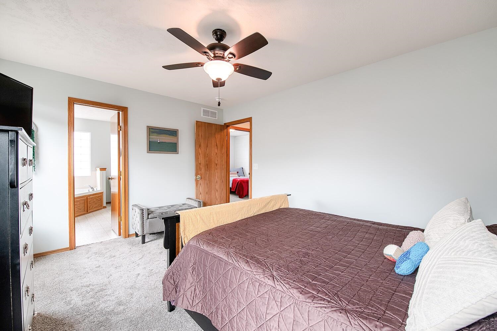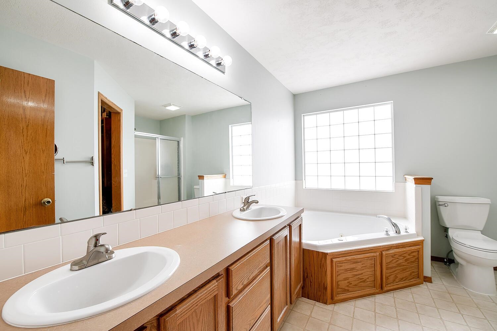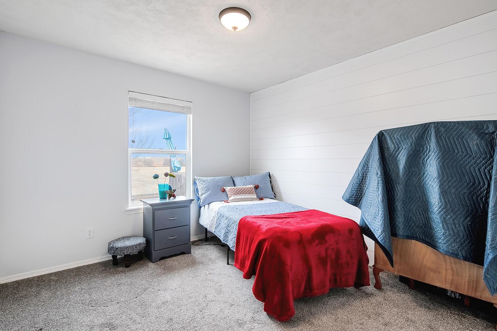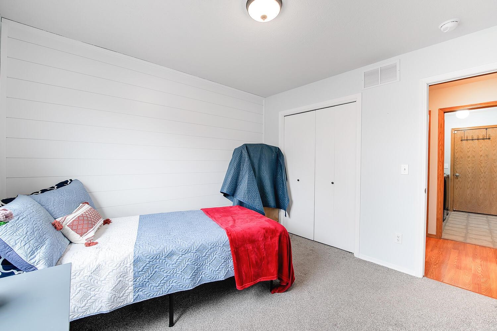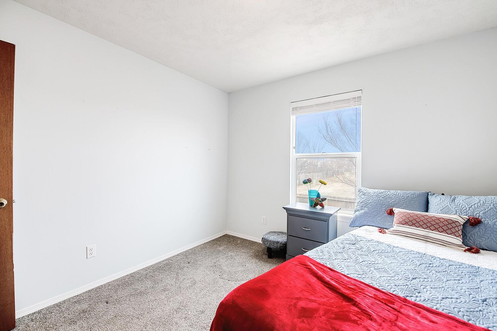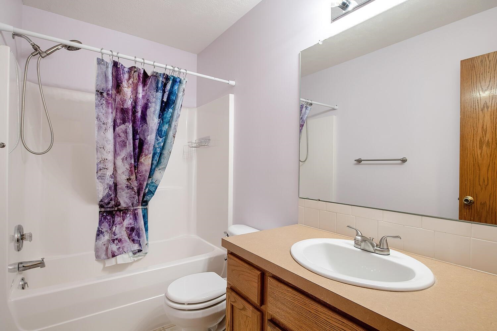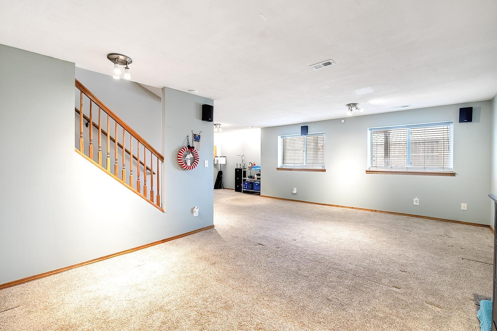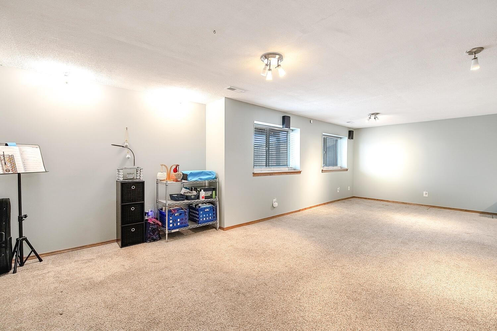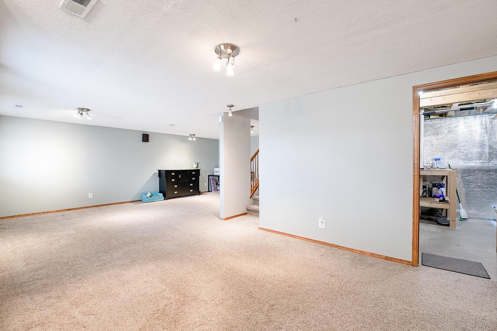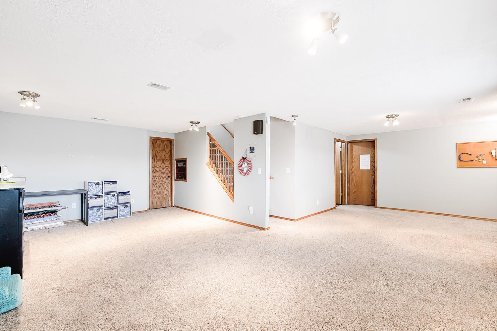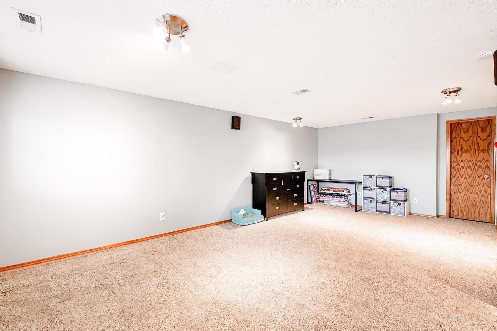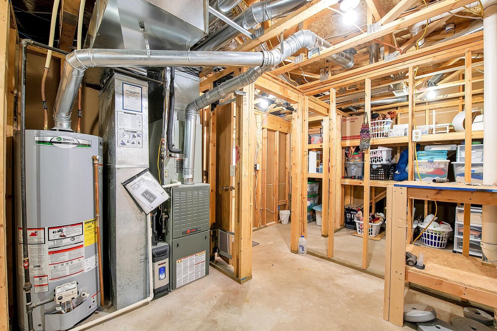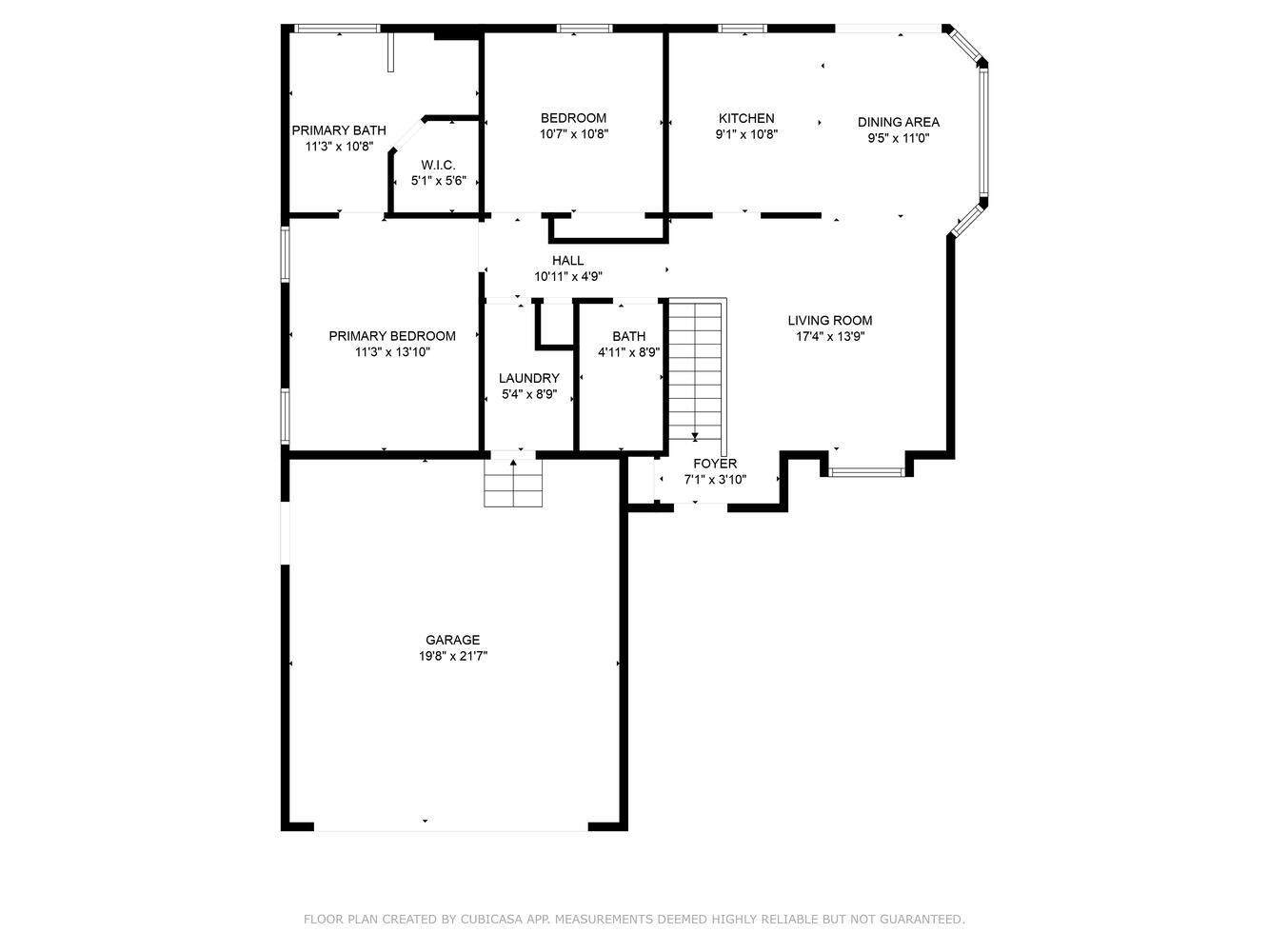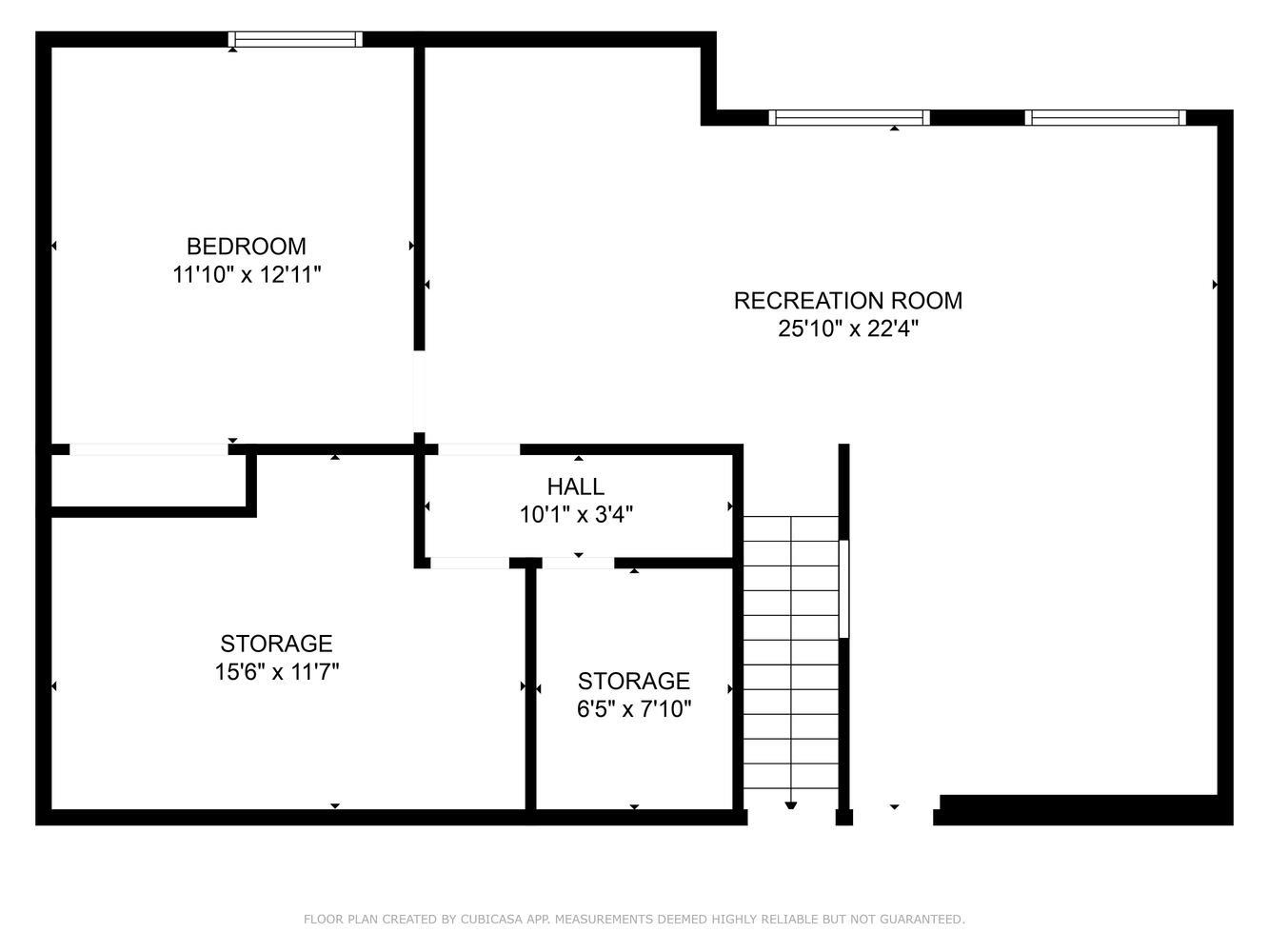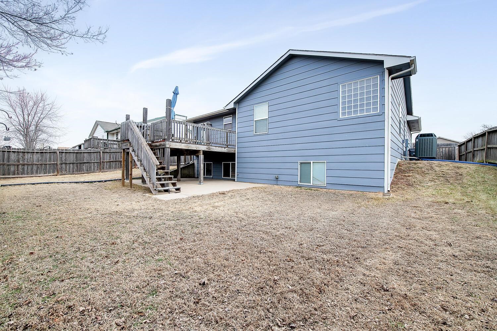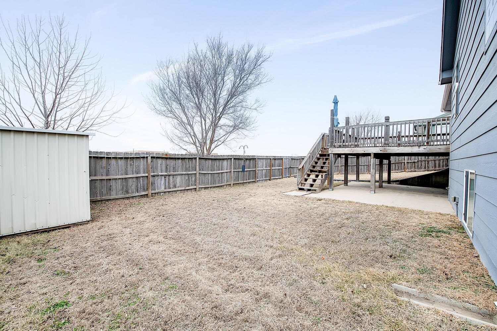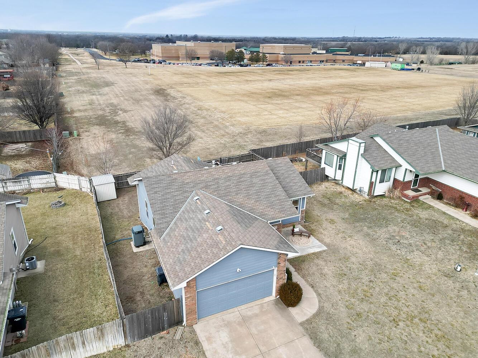Residential1807 N Country Walk Ln
At a Glance
- Year built: 2005
- Bedrooms: 3
- Bathrooms: 2
- Half Baths: 0
- Garage Size: Attached, 2
- Area, sq ft: 1,629 sq ft
- Date added: Added 5 months ago
- Levels: One
Description
- Description: Have you been looking for a move-in ready home, within easy distance to lots of amenities and in Mulvane? Come on down to Country Walk Ln! There are so many great things packed into this home. Located right behind Mulvane High School, you have easy access to Rock Road. Pulling up to the property, you'll see the attached two car garage and walkway to the front door lined with shrubs with a great front patio that can accommodate a sitting area. The front entrance leads directly into the living area with a nice open window to the front. Off the living area is the kitchen and dining combo that leads to the large back deck that can house a grill and is great for entertaining. The yard is fully fenced and you have no neighbors behind you. Down the hallway on the main floor, you’ll find a full bathroom, a bedroom with adorable white shiplap, and the primary with an attached two sink bathroom with tub and shower and walk in closet. Laundry is on the main floor as you head in or out of the garage. Downstairs is a large living area, with a storage closet. A third bedroom is downstairs, as well as an unfinished bathroom space that is plumbed and ready to be finished. The utility room provides more great space for storage. Don’t miss this gem! Show all description
Community
- School District: Mulvane School District (USD 263)
- Elementary School: Mulvane/Munson
- Middle School: Mulvane
- High School: Mulvane
- Community: COUNTRY WALK ESTATES
Rooms in Detail
- Rooms: Room type Dimensions Level Master Bedroom 14x11 Main Living Room 16x13 Main Kitchen 10x8 Main Dining Room 10x9 Main Bedroom 11x11 Main Family Room 21x12 Basement Bedroom 13x11 Basement
- Living Room: 1629
- Master Bedroom: Master Bdrm on Main Level, Sep. Tub/Shower/Mstr Bdrm, Two Sinks
- Appliances: Dishwasher, Disposal, Microwave, Refrigerator, Range
- Laundry: Main Floor
Listing Record
- MLS ID: SCK650766
- Status: Sold-Co-Op w/mbr
Financial
- Tax Year: 2024
Additional Details
- Basement: Partially Finished
- Roof: Composition
- Heating: Forced Air, Natural Gas
- Cooling: Central Air, Electric
- Exterior Amenities: Guttering - ALL, Frame w/Less than 50% Mas
- Interior Amenities: Ceiling Fan(s), Walk-In Closet(s), Window Coverings-All
- Approximate Age: 11 - 20 Years
Agent Contact
- List Office Name: Keller Williams Signature Partners, LLC
- Listing Agent: April, Richey
Location
- CountyOrParish: Sedgwick
- Directions: From 103rd & Rock, head east on 103rd. Turn South onto Country Walk to home.


