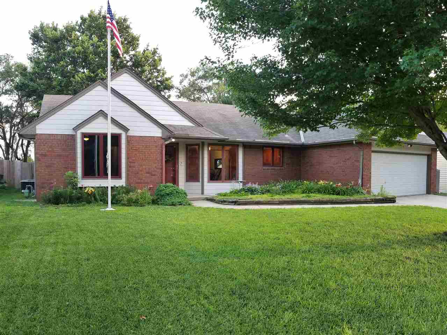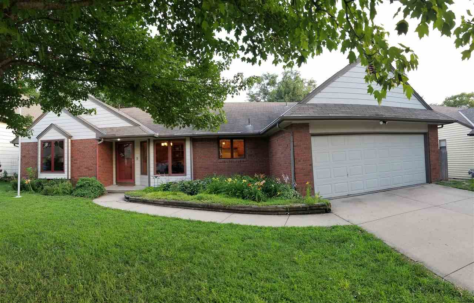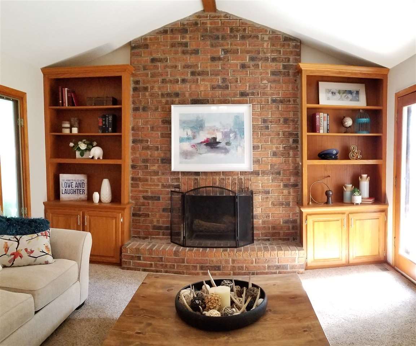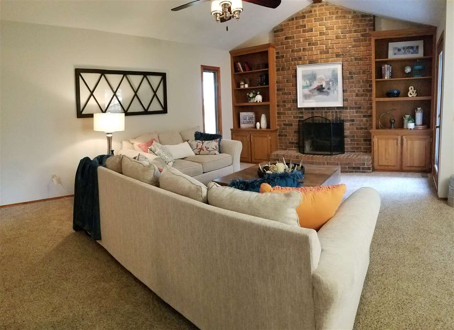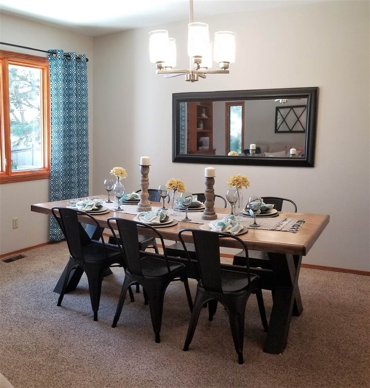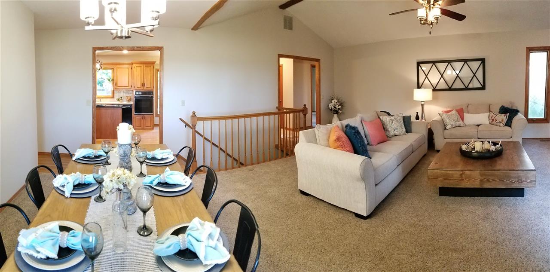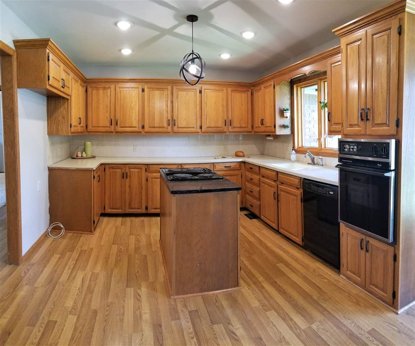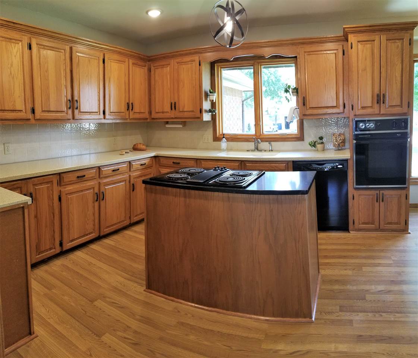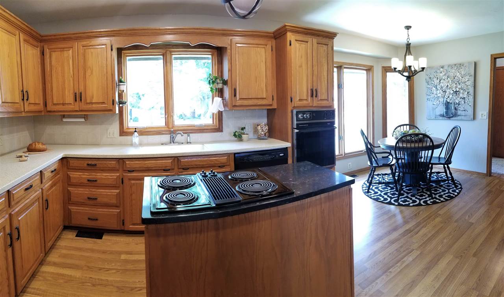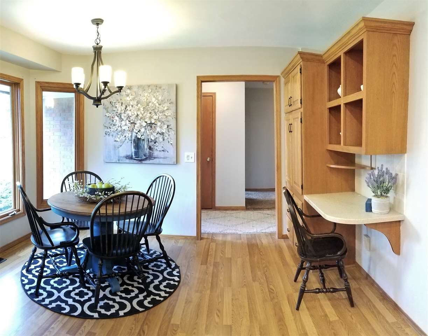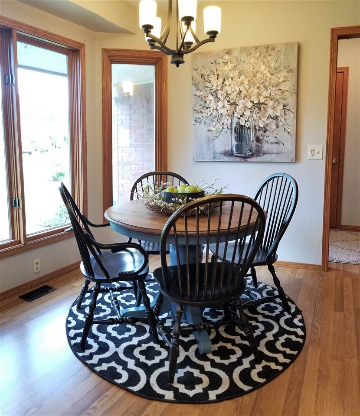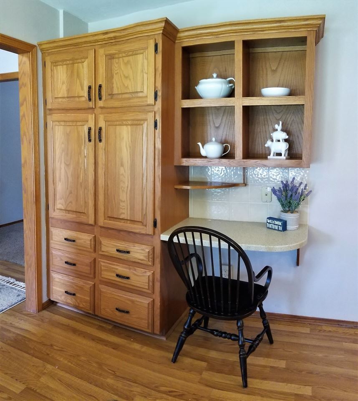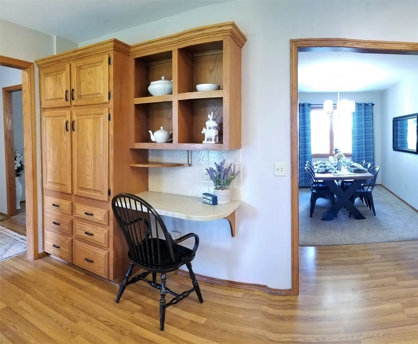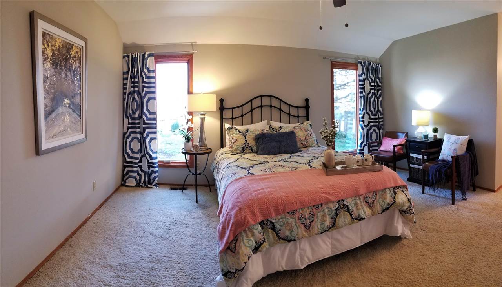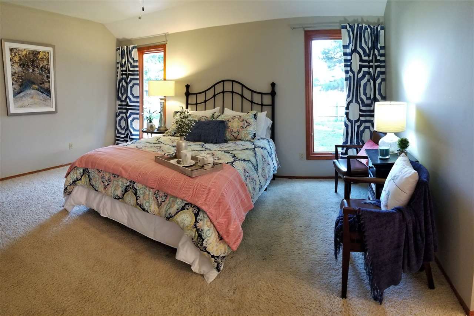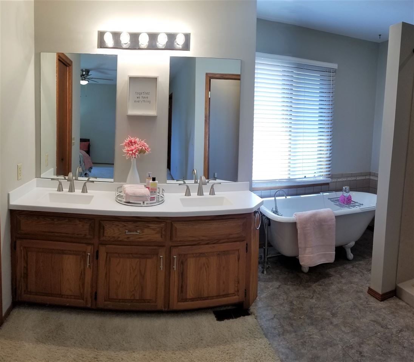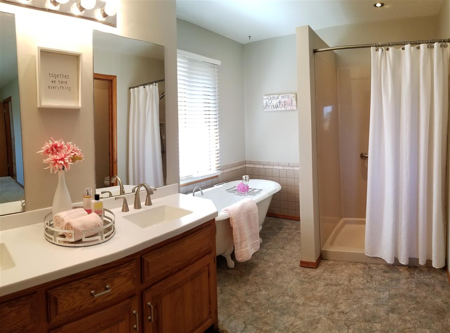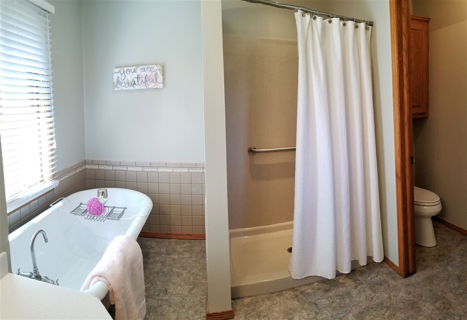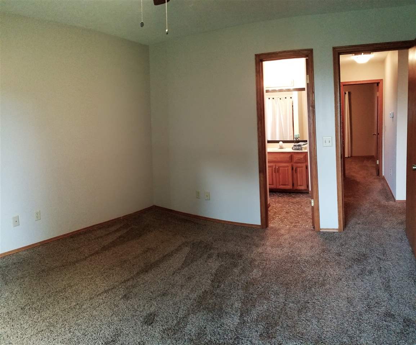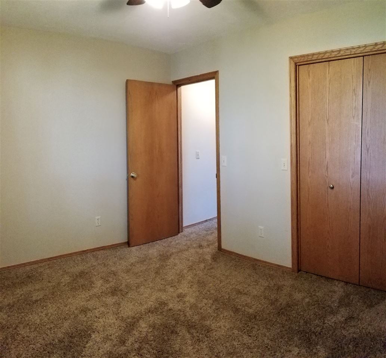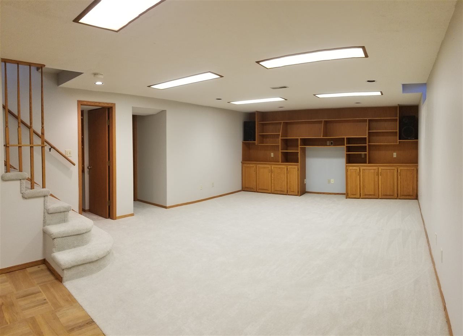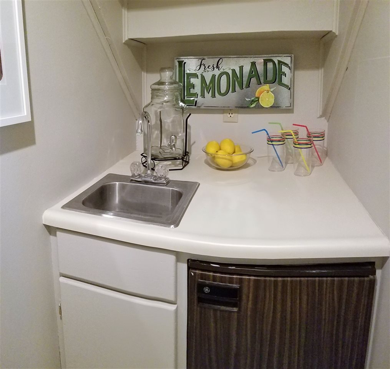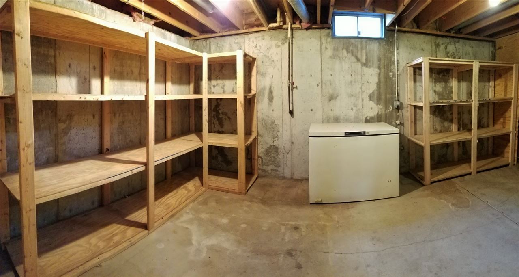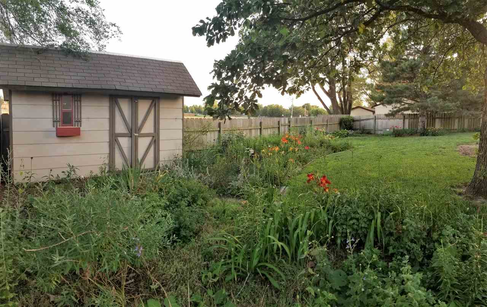Residential1801 E Beaumont St
At a Glance
- Year built: 1986
- Bedrooms: 3
- Bathrooms: 3
- Half Baths: 0
- Garage Size: Attached, Opener, 2
- Area, sq ft: 3,215 sq ft
- Date added: Added 1 year ago
- Levels: One
Description
- Description: This is one of the biggest homes for sale in Park City right now. This home has no specials and no HOA fees! Why pay more? This home also qualifies for Rural Development 0% down financing! Enjoy small town living in this three bedroom, three bath home in an established neighborhood on a quiet, dead-end street. Perennial flowers and a small garden pond belie the former owners' master gardener status but once inside you'll suspect they may have been gourmet cooks as well with this to-die-for kitchen. The U shaped kitchen has a center island, custom oak cabinets, quartz counter tops and a down draft, Jenn-Air stove top with all the extra elements. Organization is a breeze with so many cabinets, roll out shelves, pantry, kitchen desk and open shelving over the desk. Enjoy breakfast in front of the bay window at the east end of the kitchen. Family gatherings will be a breeze with connected formal dining room that is open to the living room. The living room features a wood burning fireplace and a door to the beautiful backyard, again filled with beautiful perennial plantings to enjoy from your newly poured patio. This home features an ever popular split bedroom plan with the master bedroom taking up the west end of the home and overlooking the beautiful backyard. The master bedroom is a generous 14x15' and features a walk in closet, double vanities, a claw foot tub, easy entry shower and a water closet. The family room in the finished basement features floor to ceiling, wall to wall built in cabinets. The under-the-steps area is optimized with a small wet bar and mini fridge area! There is a non conforming bedroom, no egress window, with direct access to the full bath. There is another finished bonus room that would make a great office, work out room, craft area, or whatever else might suit your lifestyle. No need to worry about storage with the large unfinished storage area with sturdy built-in plywood shelves. The home also has an whole house attic fan and a humidifier. Outside, the two car garage is over-sized with built-ins and there is a garden/storage shed in the backyard. The backyard has a 6' cedar fence with a farmer's field behind it so no feeling of neighbors breathing over your back fence! Park City features easy access to all major highways not matter which direction you may be traveling. Whether you work in east or west Wichita, or even Newton or the south side, the location of this home makes your daily commute a breeze. Make the short drive today and check out this handsome home. Show all description
Community
- School District: Wichita School District (USD 259)
- Elementary School: Chisholm Trail
- Middle School: Stucky
- High School: Heights
- Community: PARK CITY VILLAGE
Rooms in Detail
- Rooms: Room type Dimensions Level Master Bedroom 14X15 Main Living Room 15X17 Main Kitchen 12x12 Main Dining Room 8x12 Main Bedroom 12x12 Main Bedroom 10x10 Main Family Room 28x15 Basement Bonus Room 12x13 Basement Bonus Room 9x15 Basement
- Living Room: 3215
- Master Bedroom: Master Bdrm on Main Level, Split Bedroom Plan, Master Bedroom Bath, Sep. Tub/Shower/Mstr Bdrm, Two Sinks
- Appliances: Dishwasher, Disposal, Range/Oven
- Laundry: Main Floor, 220 equipment
Listing Record
- MLS ID: SCK568732
- Status: Sold-Co-Op w/mbr
Financial
- Tax Year: 2018
Additional Details
- Basement: Finished
- Roof: Composition
- Heating: Forced Air, Gas
- Cooling: Attic Fan, Central Air, Electric
- Exterior Amenities: Patio, Fence-Wood, Guttering - ALL, Sidewalk, Storage Building, Storm Doors, Storm Windows, Frame, Frame w/Less than 50% Mas
- Interior Amenities: Ceiling Fan(s), Walk-In Closet(s), Humidifier, Water Softener-Own, Vaulted Ceiling, Wired for Sound, Laminate, Wood Laminate Floors
- Approximate Age: 21 - 35 Years
Agent Contact
- List Office Name: Golden Inc, REALTORS
Location
- CountyOrParish: Sedgwick
- Directions: From 61st Street and Hydraulic, go south to Beaumont. East on Beaumont to home.
