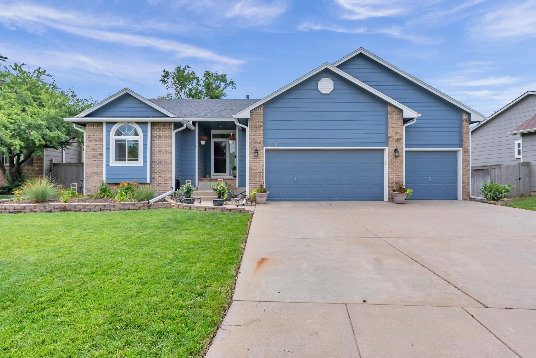

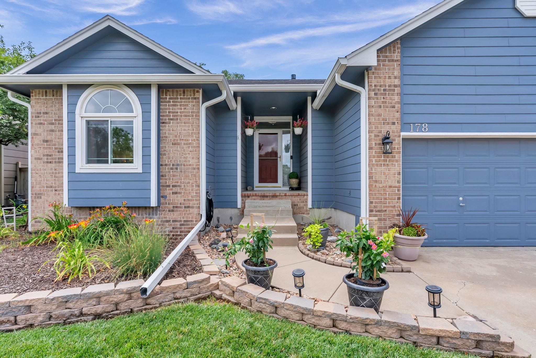
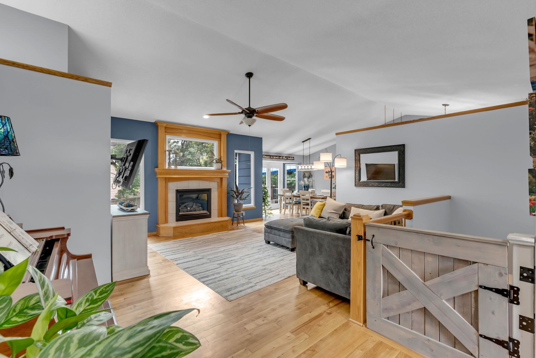

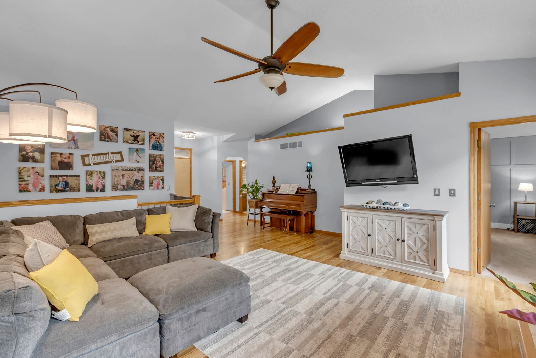


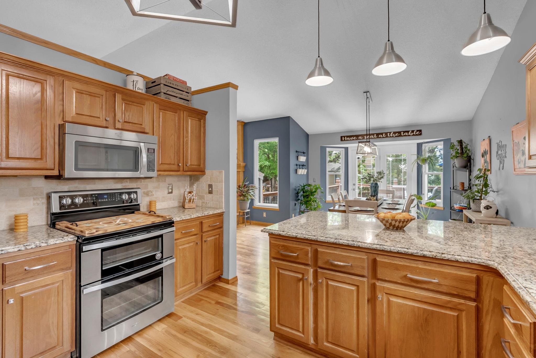



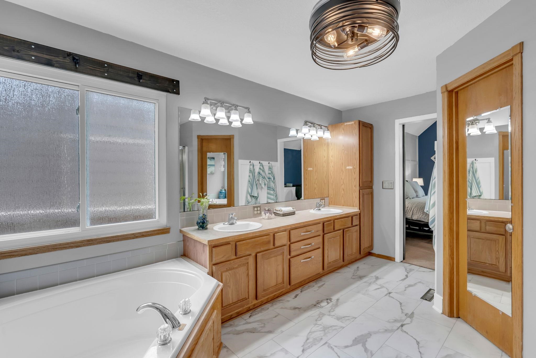

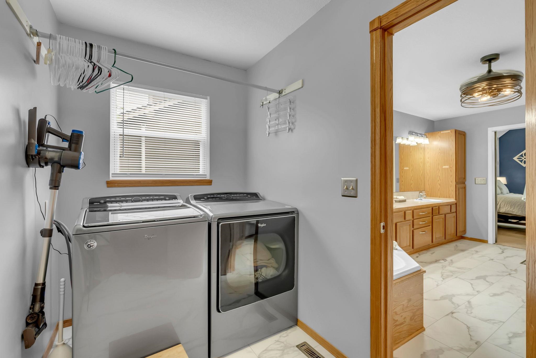

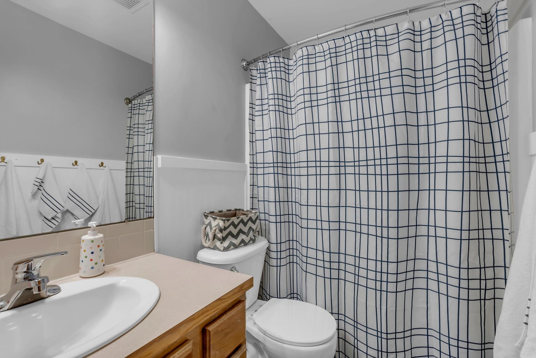
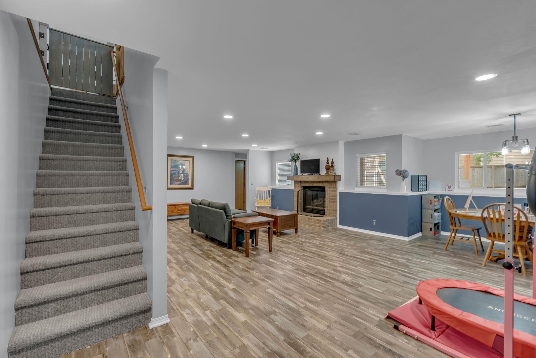
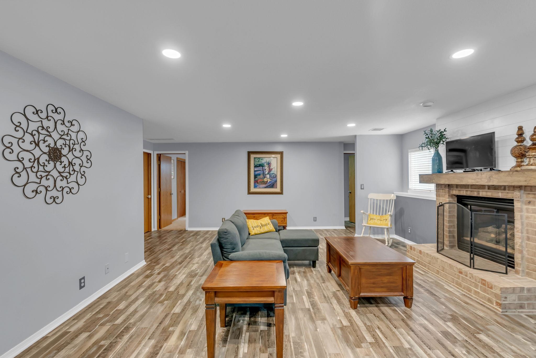
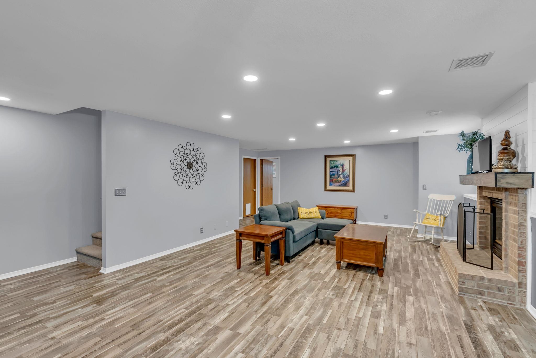
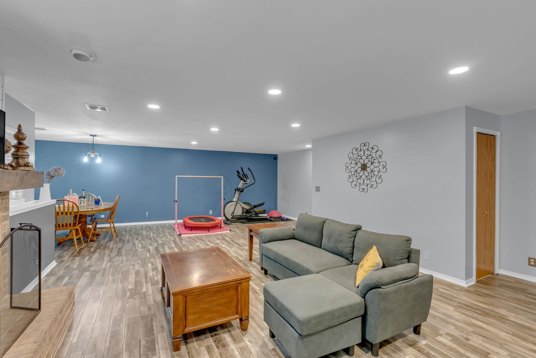
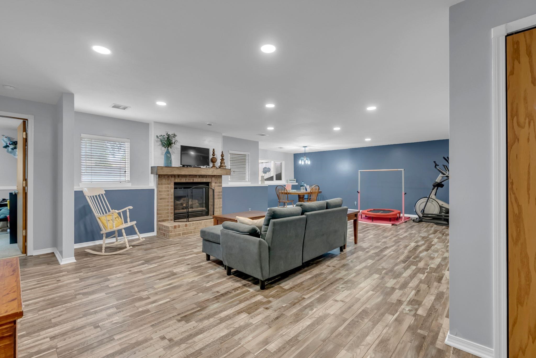

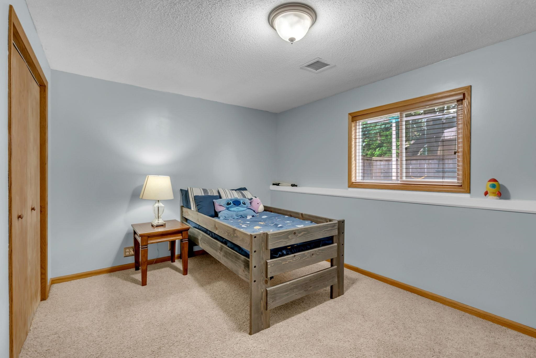
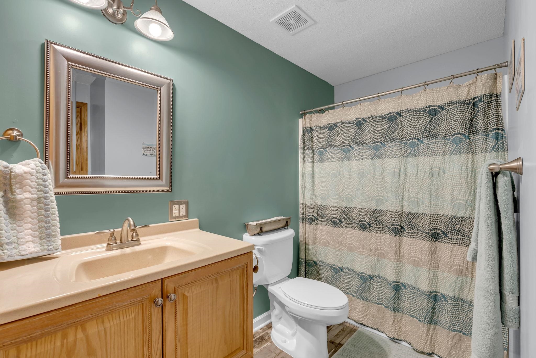

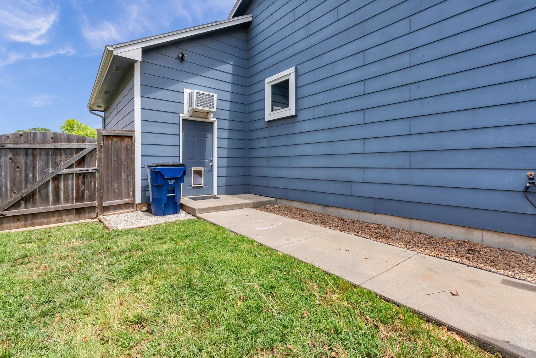



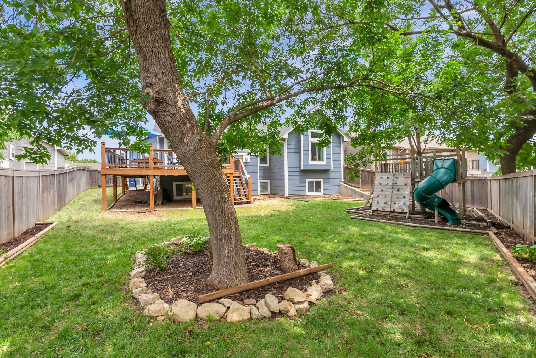
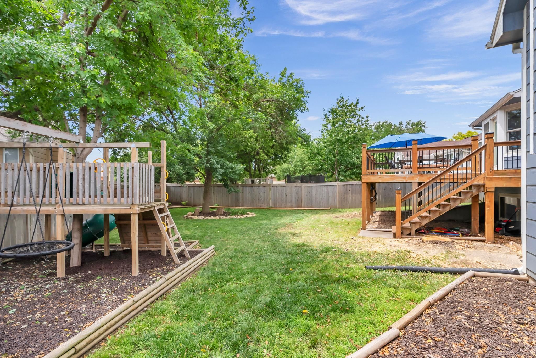


At a Glance
- Year built: 1999
- Bedrooms: 4
- Bathrooms: 3
- Half Baths: 0
- Garage Size: Attached, Opener, 3
- Area, sq ft: 2,544 sq ft
- Floors: Hardwood
- Date added: Added 3 months ago
- Levels: One
Description
- Description: Tucked away on a fun but peaceful cul-de-sac, this beautifully remodeled ranch home isn’t just a place to live—it’s a place to thrive. Step inside to discover an open-concept haven where natural light dances off refinished oak floors, and every detail has been thoughtfully updated for modern living. With 4 spacious bedrooms and 3 full bathrooms, there’s room for everyone to spread out. The main-floor laundry makes everyday tasks a breeze, while the view-out basement offers the perfect spot for movie nights, a playroom, or a cozy retreat. But the magic really begins outside. A large deck overlooks a lush, fenced backyard—landscaped and ready for summer BBQs, quiet mornings with coffee, and yes, there’s even a tree house / play house ready to spark the imagination of little ones or become the ultimate hideaway for anyone young at heart. For those mechanically inclined or if you enjoy wood working or another hobby of sorts you will certainly love the spacious 3-car garage with heat, air, and a work bench. Set in a warm, welcoming neighborhood with a community pool , playground and fishing pond and located in one of the most highly sought-after school districts around—this home has it all: style, space, storybook charm, and smart updates like new windows throughout, refinished hardwood floors on main level and luxury vinyl in the basement. Other newer items include: Rheem heat and air system, Roof, hot water heater, interior and exterior paint, kitchen appliances, and most fixtures throughout. Dreams really do come true. All that’s missing is you. Show all description
Community
- School District: Goddard School District (USD 265)
- Elementary School: Apollo
- Middle School: Eisenhower
- High School: Dwight D. Eisenhower
- Community: MAPLE DUNES
Rooms in Detail
- Rooms: Room type Dimensions Level Master Bedroom 15x13 Main Living Room 17x13 Main Kitchen 12x13 Main Dining Room 12x11 Main Bedroom 13x11 Main Family Room 27x17 Basement Bedroom 12x10 Basement Master Bedroom 11x11 Basement
- Living Room: 2544
- Master Bedroom: Master Bdrm on Main Level, Master Bedroom Bath, Sep. Tub/Shower/Mstr Bdrm, Two Sinks
- Appliances: Dishwasher, Disposal, Microwave, Refrigerator, Range
- Laundry: Main Floor
Listing Record
- MLS ID: SCK657884
- Status: Sold-Co-Op w/mbr
Financial
- Tax Year: 2024
Additional Details
- Basement: Finished
- Roof: Composition
- Heating: Forced Air, Natural Gas
- Cooling: Central Air, Electric
- Exterior Amenities: Guttering - ALL, Sprinkler System, Frame w/Less than 50% Mas
- Interior Amenities: Ceiling Fan(s), Walk-In Closet(s), Vaulted Ceiling(s), Window Coverings-Part
- Approximate Age: 21 - 35 Years
Agent Contact
- List Office Name: Berkshire Hathaway PenFed Realty
- Listing Agent: Lacy, Jobe
- Agent Phone: (316) 393-1215
Location
- CountyOrParish: Sedgwick
- Directions: 135th and Maple St, east to Maple Dunes, north on Maple Dunes to Maple Dunes Ct, east on Maple Dunes Ct. 2nd house on the south side